Mediterranean Verandah Design Ideas with Concrete Pavers
Refine by:
Budget
Sort by:Popular Today
1 - 20 of 53 photos
Item 1 of 3
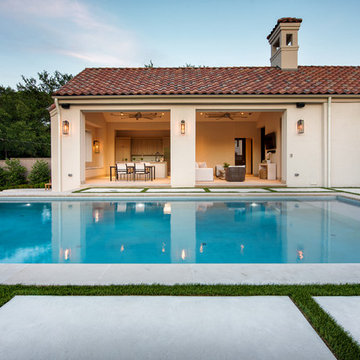
Jimi Smith Photography
This is an example of a large mediterranean backyard screened-in verandah in Dallas with concrete pavers and a roof extension.
This is an example of a large mediterranean backyard screened-in verandah in Dallas with concrete pavers and a roof extension.
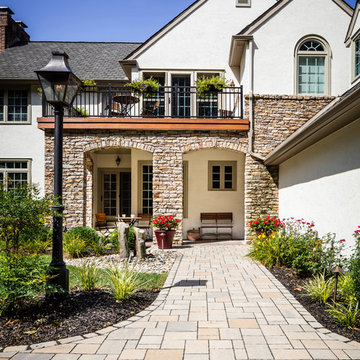
For this project, the Mista permeable pavers were used in the front yard and the backyard to create a sophisticated and fun outdoor space. The backyard features a seating and a lounging area with a large pool and a dipping pool. This eco-conscious and cost-effective pavement is perfect to allow the percolation of surface water into the ground.
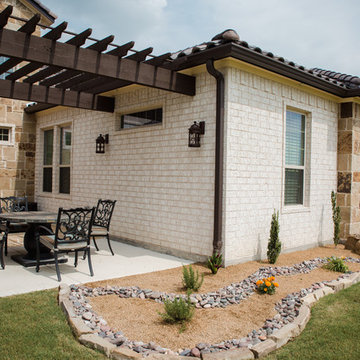
Front courtyard entry with pergola and fountain.
Mediterranean front yard verandah in Dallas with a water feature, concrete pavers and a pergola.
Mediterranean front yard verandah in Dallas with a water feature, concrete pavers and a pergola.
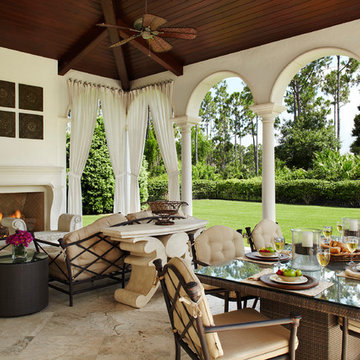
This is an example of a mid-sized mediterranean backyard verandah in Miami with a fire feature and concrete pavers.
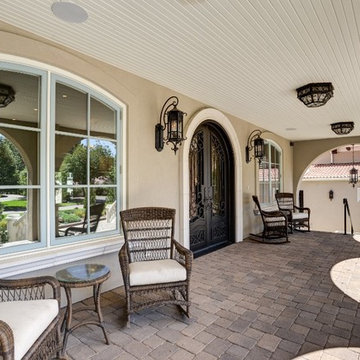
Reg Francklyn
Inspiration for an expansive mediterranean front yard verandah in Denver with concrete pavers and a roof extension.
Inspiration for an expansive mediterranean front yard verandah in Denver with concrete pavers and a roof extension.
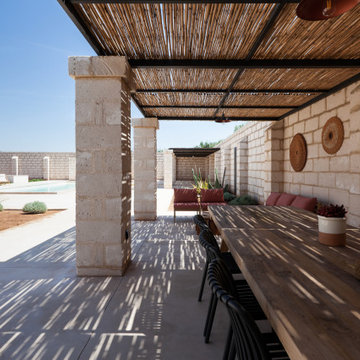
In continuità lineare con la cucina interna abbiamo progettato una cucina esterna: un bancone in muratura che dialoga direttamente con il tavolo e zona living esterna.
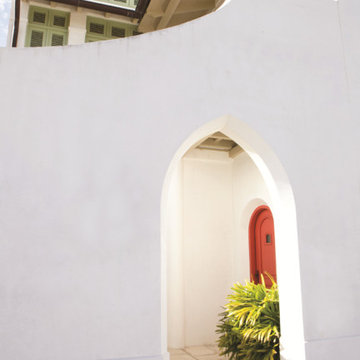
Exterior application in Buff
Mid-sized mediterranean side yard verandah in Miami with concrete pavers and an awning.
Mid-sized mediterranean side yard verandah in Miami with concrete pavers and an awning.
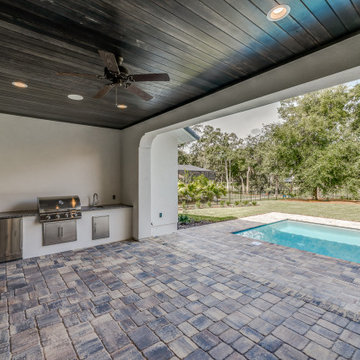
This 4150 SF waterfront home in Queen's Harbour Yacht & Country Club is built for entertaining. It features a large beamed great room with fireplace and built-ins, a gorgeous gourmet kitchen with wet bar and working pantry, and a private study for those work-at-home days. A large first floor master suite features water views and a beautiful marble tile bath. The home is an entertainer's dream with large lanai, outdoor kitchen, pool, boat dock, upstairs game room with another wet bar and a balcony to take in those views. Four additional bedrooms including a first floor guest suite round out the home.
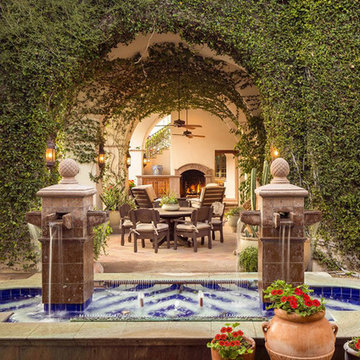
Large mediterranean backyard verandah in Phoenix with a water feature, concrete pavers and a roof extension.
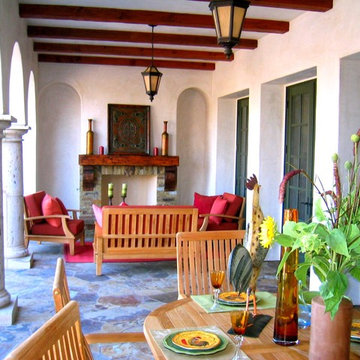
This is an example of a large mediterranean backyard verandah in Orange County with concrete pavers and with fireplace.
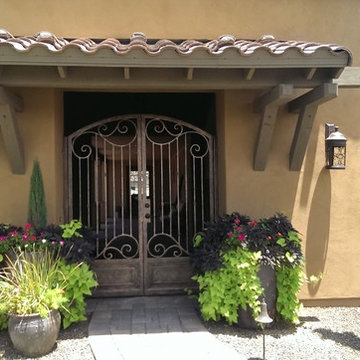
Mid-sized mediterranean front yard verandah in Phoenix with a container garden, concrete pavers and a roof extension.
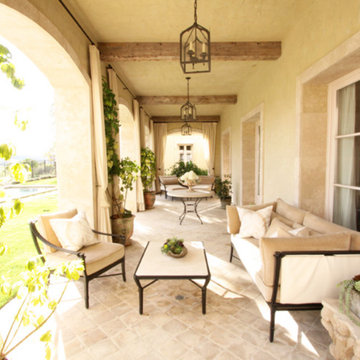
Patio with Laura Lee Designs Urbino Lanterns.
Design ideas for a large mediterranean backyard verandah in Los Angeles with concrete pavers and a roof extension.
Design ideas for a large mediterranean backyard verandah in Los Angeles with concrete pavers and a roof extension.
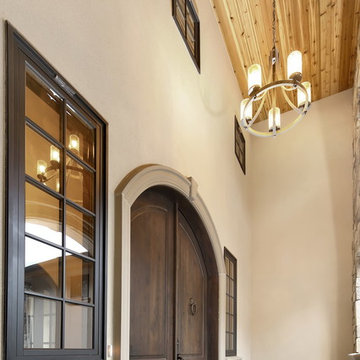
Design ideas for a mid-sized mediterranean front yard verandah in Seattle with concrete pavers and a roof extension.
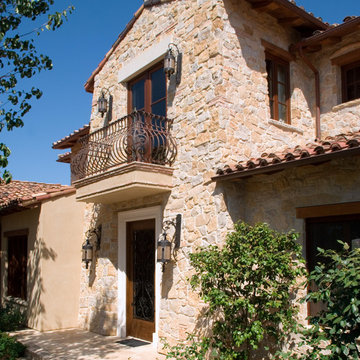
Mid-sized mediterranean front yard verandah in San Diego with concrete pavers and an awning.
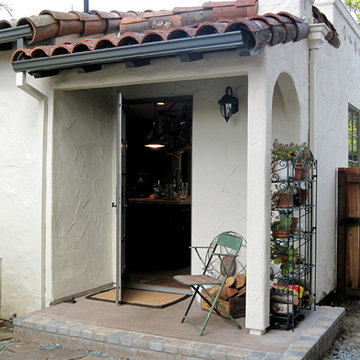
An extension to the main house offered a kitchen expansion. Now, a back porch gives access to vegetable gardens and a chicken coop.
Design ideas for a small mediterranean backyard verandah in San Francisco with concrete pavers, a roof extension and a container garden.
Design ideas for a small mediterranean backyard verandah in San Francisco with concrete pavers, a roof extension and a container garden.
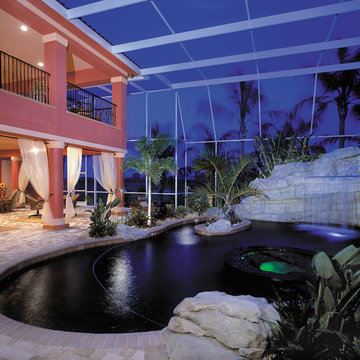
Sater Design Collection's luxury, home plan "San Filippo" (Plan #8055). saterdesign.com
Inspiration for a large mediterranean backyard verandah in Miami with a water feature, concrete pavers and a roof extension.
Inspiration for a large mediterranean backyard verandah in Miami with a water feature, concrete pavers and a roof extension.
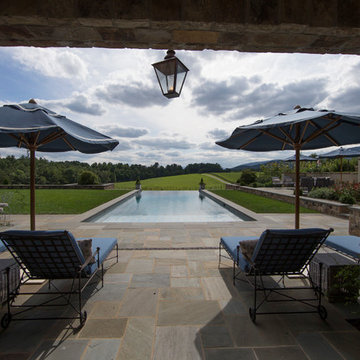
Jon Golden
Inspiration for an expansive mediterranean backyard verandah in Richmond with concrete pavers and a roof extension.
Inspiration for an expansive mediterranean backyard verandah in Richmond with concrete pavers and a roof extension.
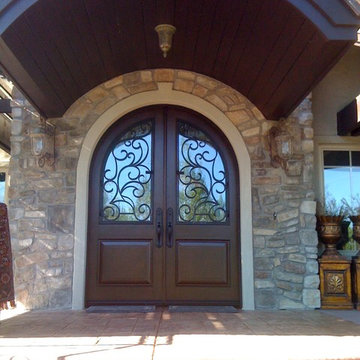
This is an example of a mid-sized mediterranean front yard verandah in Orange County with concrete pavers and a roof extension.
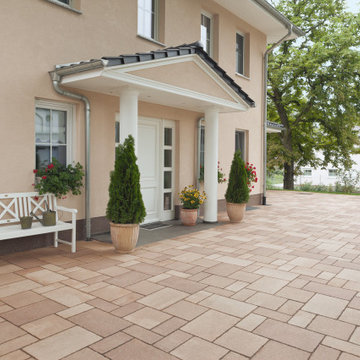
Der Außenbereichs ist mit warmen und natürlichen Farben gestaltet. Die Pflastersteine sind im Einklang mit der Hauswand, den Pflanzen und Pflanzenkübeln. Die Gestaltung des Eingangsbereich erschaffen ein harmonisches und mediterranes Ambiente.
Die Terassenplatten sind Medino Platten rustica Latte Macchiato. Die schaffen eine natürliche und authentische Optik mit dezenten, warmen Farbnuancen. Passend dazu gibt es Mauern, Stufen und Palisaden.
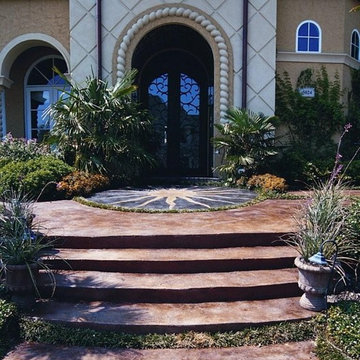
Gkrete
Dripping Springs, TX
This is an example of a large mediterranean front yard verandah in Austin with concrete pavers.
This is an example of a large mediterranean front yard verandah in Austin with concrete pavers.
Mediterranean Verandah Design Ideas with Concrete Pavers
1