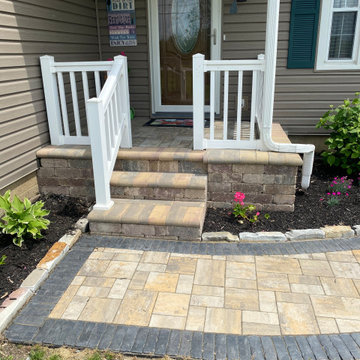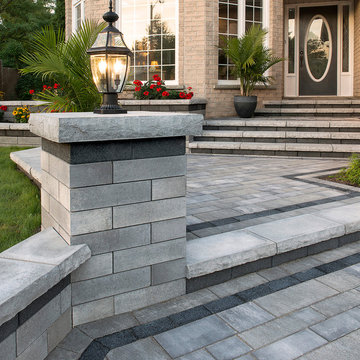Contemporary Verandah Design Ideas with Concrete Pavers
Refine by:
Budget
Sort by:Popular Today
1 - 20 of 273 photos
Item 1 of 3
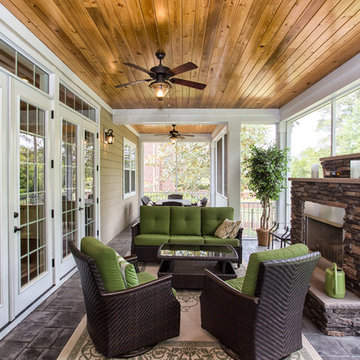
TJ Drechsel
Photo of a large contemporary backyard verandah in Other with a fire feature, concrete pavers and a roof extension.
Photo of a large contemporary backyard verandah in Other with a fire feature, concrete pavers and a roof extension.
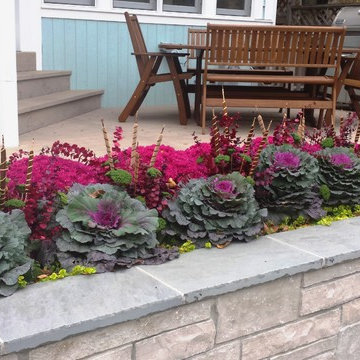
Cabbage, mums, yarrow, and cattails create a small, low planting that is vibrant and compact.
Inspiration for a small contemporary backyard verandah in Chicago with a container garden and concrete pavers.
Inspiration for a small contemporary backyard verandah in Chicago with a container garden and concrete pavers.
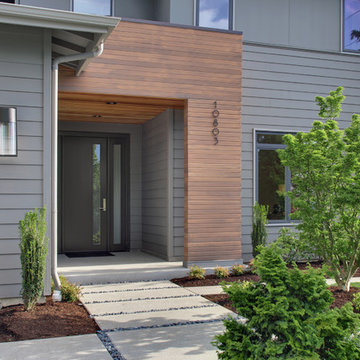
Soundview Photography
Inspiration for a contemporary front yard verandah in Seattle with concrete pavers and a roof extension.
Inspiration for a contemporary front yard verandah in Seattle with concrete pavers and a roof extension.
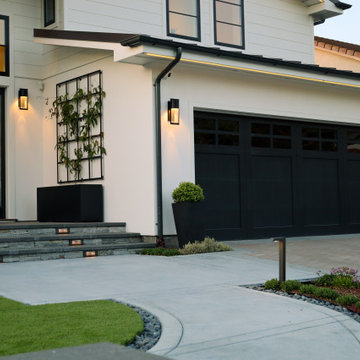
Contemporary front entrance with stone cap veneer, synthetic lawn, concrete steppers and Mexican pebbles.
Inspiration for a contemporary front yard verandah in San Francisco with concrete pavers and a roof extension.
Inspiration for a contemporary front yard verandah in San Francisco with concrete pavers and a roof extension.
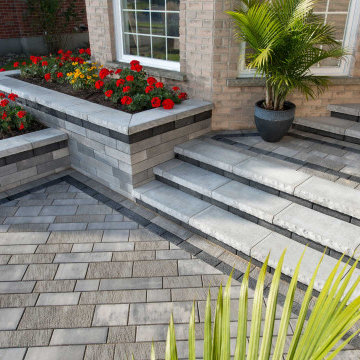
A big difference is made to an outdoor space when vertical elements are added. This is the case with the added layer flower beds, pillar and steps of this front entrance. The elevation brings this space to life.
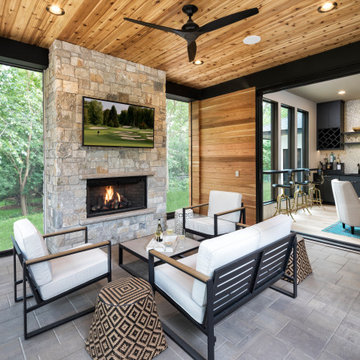
According folding doors open from a lounge area onto a covered porch complete with custom fireplace and TV. It allows guests to flow easily from inside to outside, especially when the phantom screens are down and the doors can remain open.
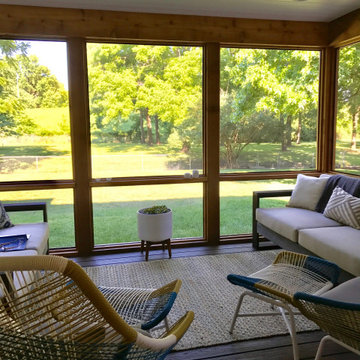
Completed project
This is an example of a mid-sized contemporary backyard screened-in verandah in Kansas City with concrete pavers and a roof extension.
This is an example of a mid-sized contemporary backyard screened-in verandah in Kansas City with concrete pavers and a roof extension.
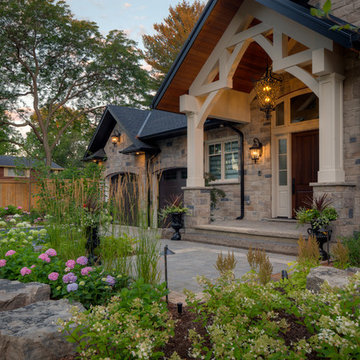
Front entrance featuring an "Ebel" guillotined step, Mondrian Slab Paver pathway, and gardens with "Flamboro Dark" armourstone placements, various plantings and landscape lighting.
This project was completed in conjunction with the construction of the home. The home’s architect was looking for someone who could design and build a new driveway, front entrance, walkways, patio, fencing, and plantings.
The gardens were designed for the homeowner who had a real appreciation for gardening and was looking for variety and colour. The plants are all perennials that are relatively low maintenance while offering a wide variety of colours, heights, shapes and textures. For the hardscape, we used a Mondrian slab interlock for the main features and added a natural stone border for architectural detail.
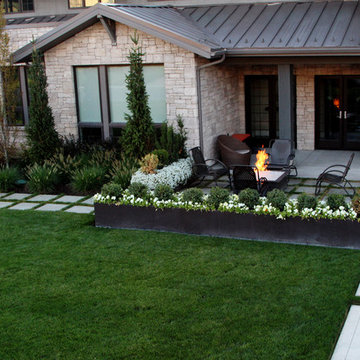
This cozy front yard fire pit is a perfect blend of inviting and private. We added custom black planters to add privacy, and we planted a mix of shrubbery and white flowers to add greenery without taking away from the modern vibe.
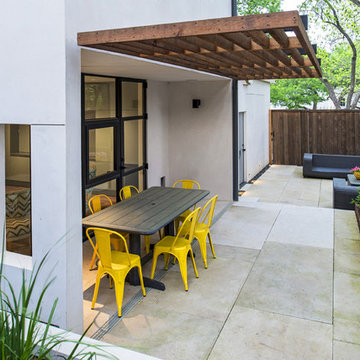
Merrick Ales
Design ideas for a mid-sized contemporary backyard verandah in Austin with concrete pavers and a roof extension.
Design ideas for a mid-sized contemporary backyard verandah in Austin with concrete pavers and a roof extension.
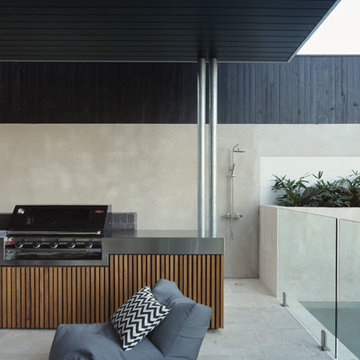
Architecturally designed small lot modern home with Scandinavian design, timber and natural materials, modern features and fixtures.
Contemporary backyard verandah in Brisbane with an outdoor kitchen and concrete pavers.
Contemporary backyard verandah in Brisbane with an outdoor kitchen and concrete pavers.
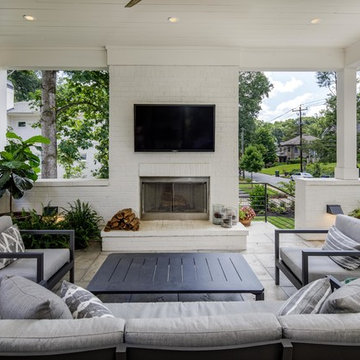
Covered Patio with outdoor fireplace, tv, brick privacy railing with accent lighting, built-in grilling area, modern stair rail
Inspiration for a contemporary verandah in Atlanta with with fireplace, a roof extension and concrete pavers.
Inspiration for a contemporary verandah in Atlanta with with fireplace, a roof extension and concrete pavers.
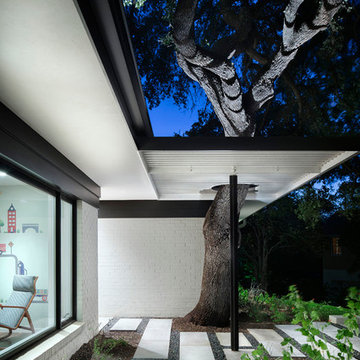
Linear stone pavers lead to an enclosed front entry. The pergola accommodates a large heritage oak tree on the site.
Original brick walls on this mid-century home were updated with warm white paint, large windows, and metal framing.
Interior by Allison Burke Interior Design
Architecture by A Parallel
Paul Finkel Photography
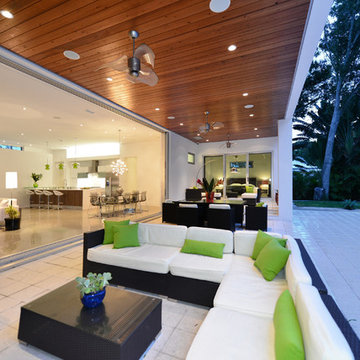
Design ideas for a large contemporary backyard verandah in Tampa with concrete pavers and a roof extension.
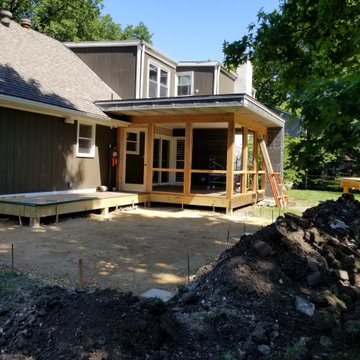
Patio base compaction, stucco lath installed
This is an example of a mid-sized contemporary backyard screened-in verandah in Kansas City with concrete pavers and a roof extension.
This is an example of a mid-sized contemporary backyard screened-in verandah in Kansas City with concrete pavers and a roof extension.
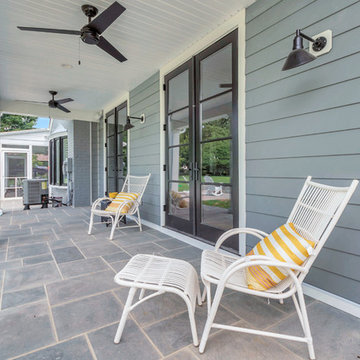
Amerihome
Inspiration for a mid-sized contemporary backyard verandah in DC Metro with concrete pavers and a roof extension.
Inspiration for a mid-sized contemporary backyard verandah in DC Metro with concrete pavers and a roof extension.
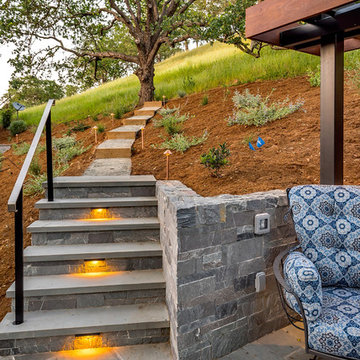
Virtual Imagery 360 Photography
Contemporary verandah in San Francisco with concrete pavers.
Contemporary verandah in San Francisco with concrete pavers.
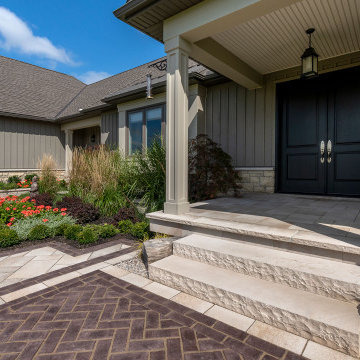
This front entrance makes a lasting impression to visiting guests. The contrasting colors of Summer Wheat (in Umbriano) and 3 Color Blend (in Copthorne) are a unique and unforgettable combination.
Contemporary Verandah Design Ideas with Concrete Pavers
1
