Arts and Crafts Verandah Design Ideas with Concrete Pavers
Refine by:
Budget
Sort by:Popular Today
1 - 20 of 132 photos
Item 1 of 3

This Arts & Crafts Bungalow got a full makeover! A Not So Big house, the 600 SF first floor now sports a new kitchen, daily entry w. custom back porch, 'library' dining room (with a room divider peninsula for storage) and a new powder room and laundry room!
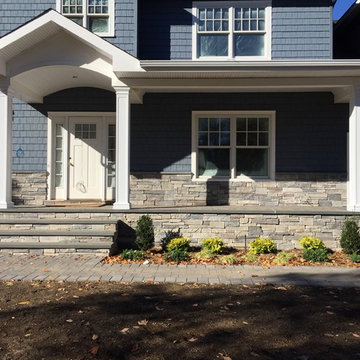
Front entry re-do with new front steps & entryway, walkway, driveway (blacktop with paver inlay)
Mid-sized arts and crafts front yard verandah in New York with concrete pavers.
Mid-sized arts and crafts front yard verandah in New York with concrete pavers.
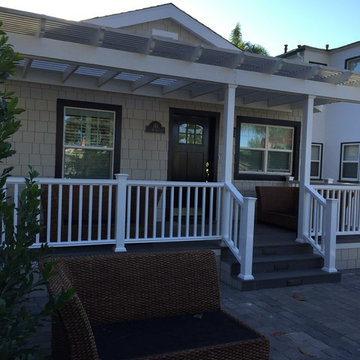
Inspiration for a mid-sized arts and crafts front yard verandah in San Diego with concrete pavers and a pergola.
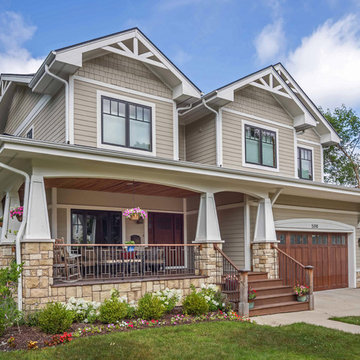
New Craftsman style home, approx 3200sf on 60' wide lot. Views from the street, highlighting front porch, large overhangs, Craftsman detailing. Photos by Robert McKendrick Photography.
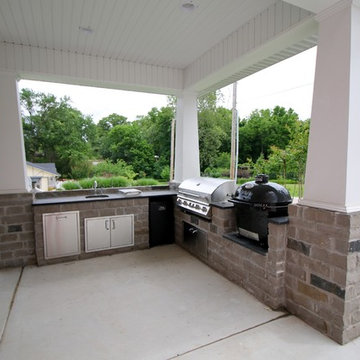
Design ideas for a large arts and crafts backyard verandah in Other with an outdoor kitchen, concrete pavers and a roof extension.
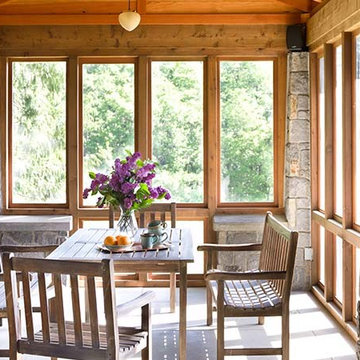
Design ideas for a mid-sized arts and crafts backyard screened-in verandah in Portland with concrete pavers.

Renovation to a 1922 historic bungalow in downtown Stuart, FL.
Inspiration for a mid-sized arts and crafts front yard verandah in Miami with with columns, concrete pavers, a roof extension and wood railing.
Inspiration for a mid-sized arts and crafts front yard verandah in Miami with with columns, concrete pavers, a roof extension and wood railing.
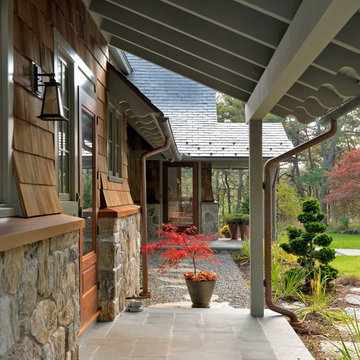
Richard Mandelkorn
Design ideas for a mid-sized arts and crafts front yard verandah in Boston with a container garden, concrete pavers and a roof extension.
Design ideas for a mid-sized arts and crafts front yard verandah in Boston with a container garden, concrete pavers and a roof extension.
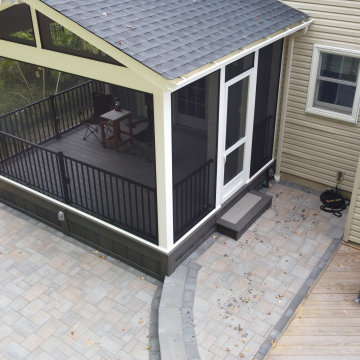
A nice screened porch with all maintenance free materials. Cambridge paver patio in Toffee Onyx Lite.
Inspiration for a small arts and crafts backyard screened-in verandah in Philadelphia with concrete pavers, a roof extension and metal railing.
Inspiration for a small arts and crafts backyard screened-in verandah in Philadelphia with concrete pavers, a roof extension and metal railing.
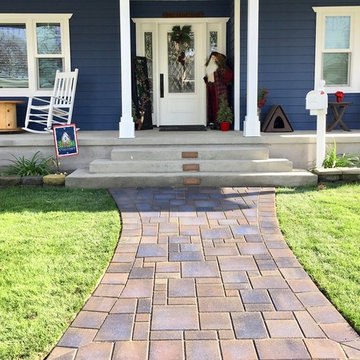
interlocking paver stone walkway
Design ideas for a mid-sized arts and crafts front yard verandah in Orange County with concrete pavers and a roof extension.
Design ideas for a mid-sized arts and crafts front yard verandah in Orange County with concrete pavers and a roof extension.
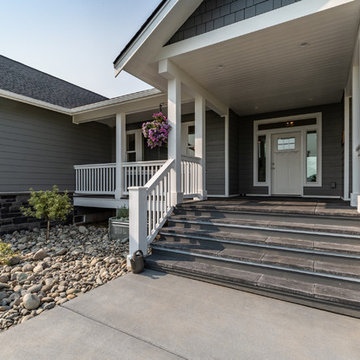
Concrete tile decking
stone
large porch entry
shakes
composition roof
Design ideas for an arts and crafts front yard verandah in Seattle with concrete pavers and a roof extension.
Design ideas for an arts and crafts front yard verandah in Seattle with concrete pavers and a roof extension.
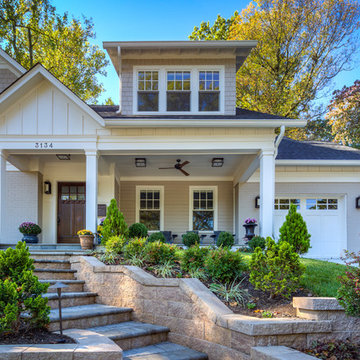
Inspiration for a small arts and crafts front yard screened-in verandah in DC Metro with concrete pavers and a roof extension.
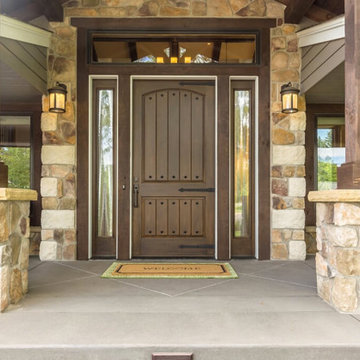
Inspiration for a large arts and crafts front yard verandah in Denver with concrete pavers and a roof extension.
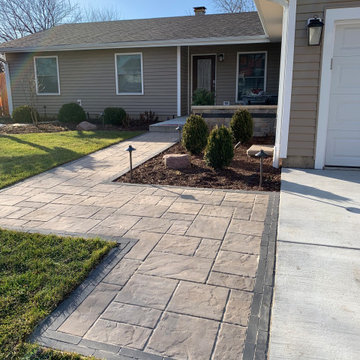
Mid-sized arts and crafts front yard verandah in Chicago with concrete pavers and a roof extension.
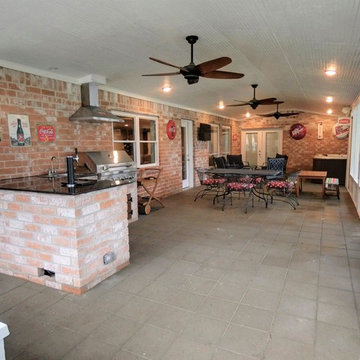
This is a patio cover and outdoor kitchen on a 1972 built house in Cypress, TX the patio is 46' x 16' and has a hot tub niche with privacy panels, is screened in and features a raised bead board ceiling, 3 60" ceiling fans, faux can lights, and a a wall mounted tv. The outdoor kitchen features granite counter tops, a sink, kegerator and grill with ventilation.
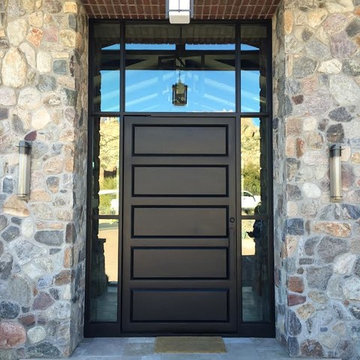
Photo of a mid-sized arts and crafts front yard verandah in Phoenix with concrete pavers and a roof extension.
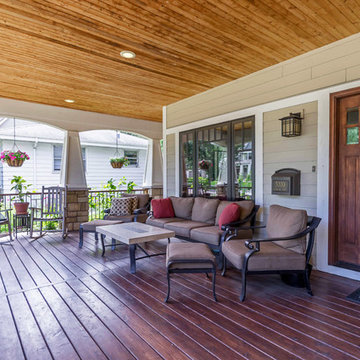
New Craftsman style home, approx 3200sf on 60' wide lot. Views from the street, highlighting front porch, large overhangs, Craftsman detailing. Photos by Robert McKendrick Photography.
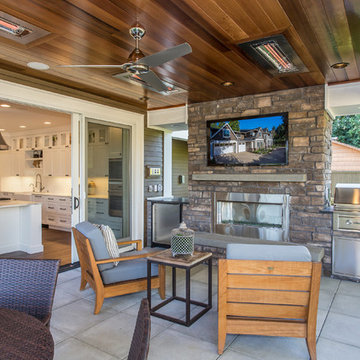
This is an example of an arts and crafts backyard verandah in Seattle with a roof extension and concrete pavers.
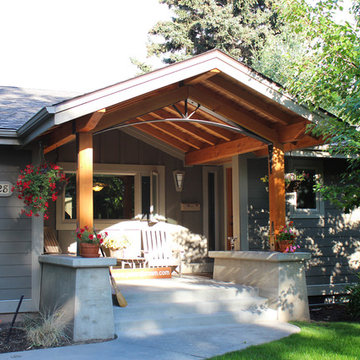
This is a new covered patio addition in a craftsman style that transformed the front of a basic 1950’s era Bozeman home. This project was a 2019 Bozeman Beautification Award of Excellence Winner.
To see the VIDEO about this project: https://youtu.be/tgMnxU9HN3E
This patio design features heavy wood posts, exposed ceiling joists and structural beams that are visible from the street.
The symmetrical composition of stylish light fixtures, siding details, and bench seating gives the front entry of this home an appealing combination of elegance and beauty.
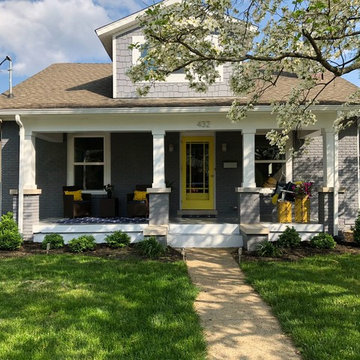
es
This is an example of a mid-sized arts and crafts front yard verandah with concrete pavers.
This is an example of a mid-sized arts and crafts front yard verandah with concrete pavers.
Arts and Crafts Verandah Design Ideas with Concrete Pavers
1