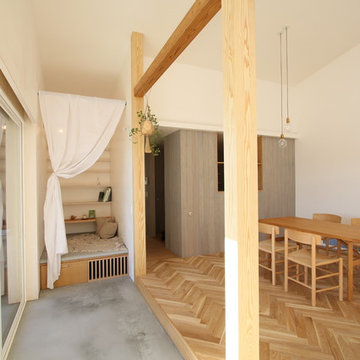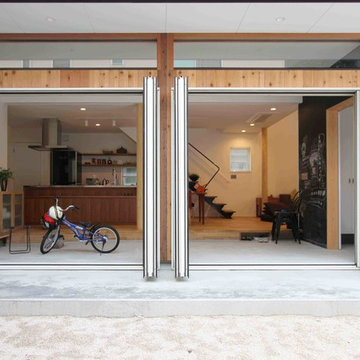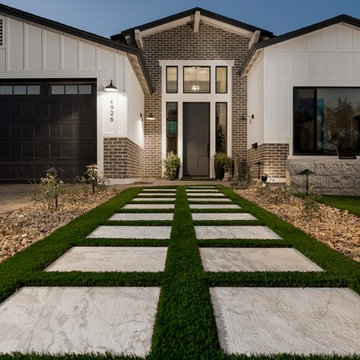Modern Verandah Design Ideas with Concrete Pavers
Refine by:
Budget
Sort by:Popular Today
1 - 20 of 209 photos
Item 1 of 3
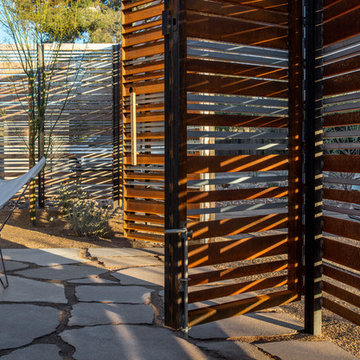
Bill Timmerman
Mid-sized modern front yard verandah in Phoenix with concrete pavers and a roof extension.
Mid-sized modern front yard verandah in Phoenix with concrete pavers and a roof extension.
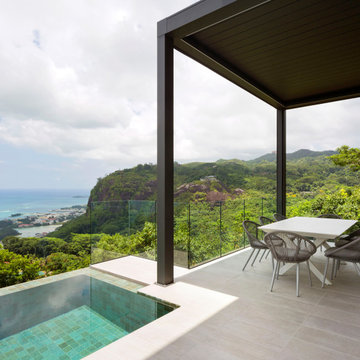
From the very first site visit the vision has been to capture the magnificent view and find ways to frame, surprise and combine it with movement through the building. This has been achieved in a Picturesque way by tantalising and choreographing the viewer’s experience.
The public-facing facade is muted with simple rendered panels, large overhanging roofs and a single point of entry, taking inspiration from Katsura Palace in Kyoto, Japan. Upon entering the cavernous and womb-like space the eye is drawn to a framed view of the Indian Ocean while the stair draws one down into the main house. Below, the panoramic vista opens up, book-ended by granitic cliffs, capped with lush tropical forests.
At the lower living level, the boundary between interior and veranda blur and the infinity pool seemingly flows into the ocean. Behind the stair, half a level up, the private sleeping quarters are concealed from view. Upstairs at entrance level, is a guest bedroom with en-suite bathroom, laundry, storage room and double garage. In addition, the family play-room on this level enjoys superb views in all directions towards the ocean and back into the house via an internal window.
In contrast, the annex is on one level, though it retains all the charm and rigour of its bigger sibling.
Internally, the colour and material scheme is minimalist with painted concrete and render forming the backdrop to the occasional, understated touches of steel, timber panelling and terrazzo. Externally, the facade starts as a rusticated rougher render base, becoming refined as it ascends the building. The composition of aluminium windows gives an overall impression of elegance, proportion and beauty. Both internally and externally, the structure is exposed and celebrated.
The project is now complete and finished shots were taken in March 2019 – a full range of images will be available very shortly.
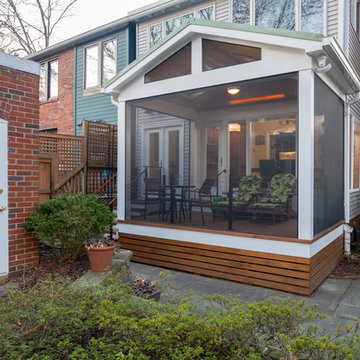
Exterior of a modern screened-in porch design in Northwest Washington, D.C. It features skylights, an Infratech infrared heater, a Minka-Aire ceiling fan, low-maintenance Zuri deck boards and stainless steel cable handrails. Photographer: Michael Ventura.
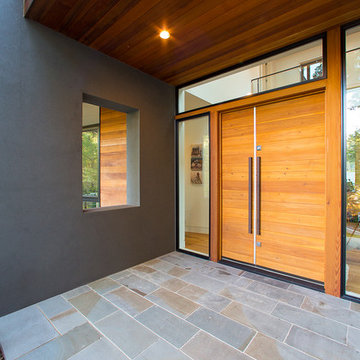
Shawn Lortie Photography
Inspiration for a mid-sized modern front yard verandah in DC Metro with concrete pavers and a roof extension.
Inspiration for a mid-sized modern front yard verandah in DC Metro with concrete pavers and a roof extension.
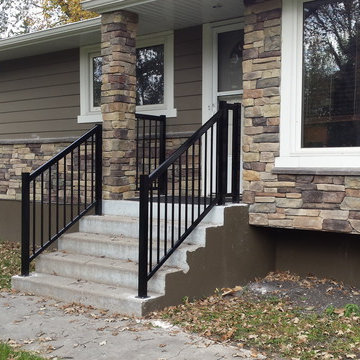
Inspiration for a mid-sized modern front yard verandah in Other with concrete pavers and a roof extension.
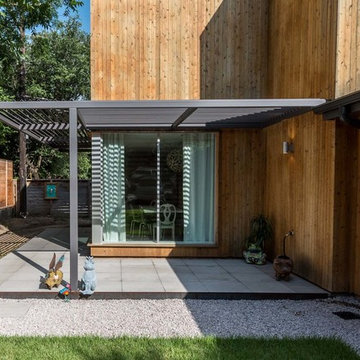
Photo of a mid-sized modern front yard verandah in Austin with concrete pavers and an awning.
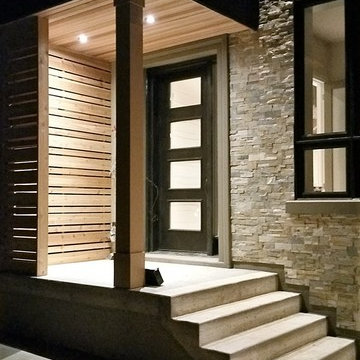
Jamee Gibson - J.S.G. Photography
Inspiration for a mid-sized modern front yard verandah in Toronto with with columns, concrete pavers and an awning.
Inspiration for a mid-sized modern front yard verandah in Toronto with with columns, concrete pavers and an awning.
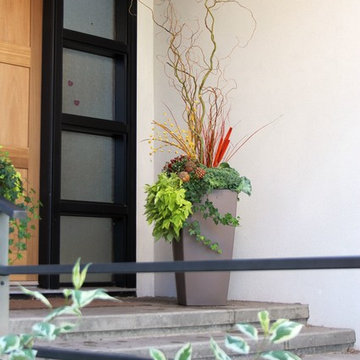
Inspiration for a small modern front yard verandah in Calgary with a container garden and concrete pavers.
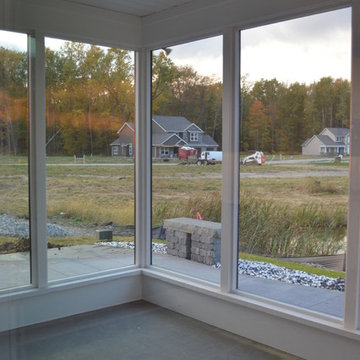
Photo of a mid-sized modern backyard screened-in verandah in Other with concrete pavers and a roof extension.
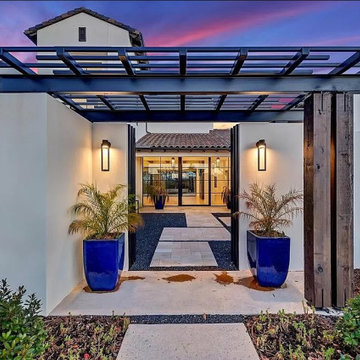
This is an example of a mid-sized modern front yard verandah in Dallas with concrete pavers and a pergola.
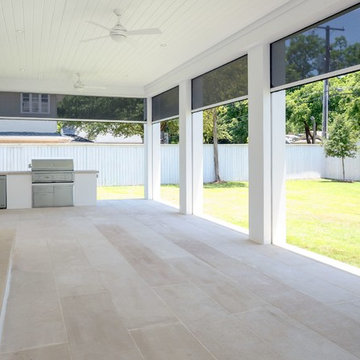
Inspiration for a large modern backyard screened-in verandah in Dallas with concrete pavers and a roof extension.
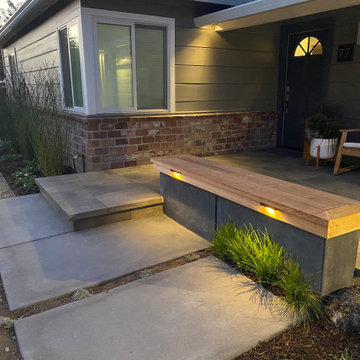
Mid-sized modern front yard verandah in San Francisco with concrete pavers.
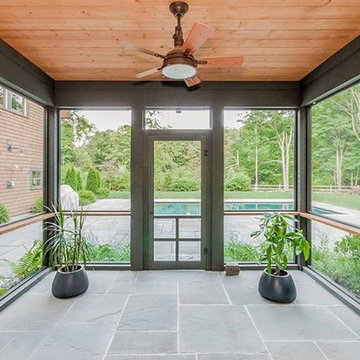
Mid-sized modern backyard screened-in verandah in New York with concrete pavers and a roof extension.
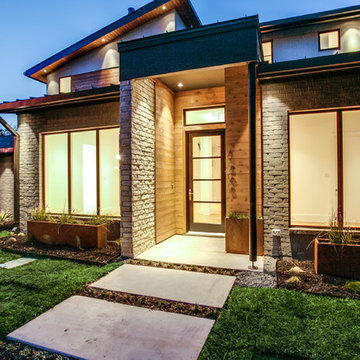
Design ideas for a large modern front yard verandah in Dallas with concrete pavers and a roof extension.
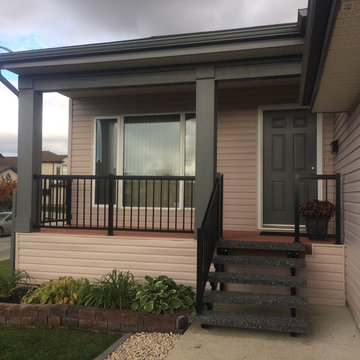
Design ideas for a mid-sized modern front yard verandah in Other with concrete pavers and a roof extension.
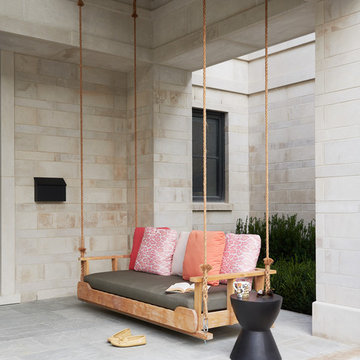
Design ideas for a modern front yard verandah in Toronto with concrete pavers and a roof extension.
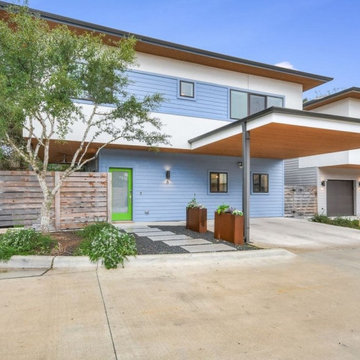
Photo of a modern front yard verandah in Austin with a container garden, concrete pavers and a roof extension.
Modern Verandah Design Ideas with Concrete Pavers
1
