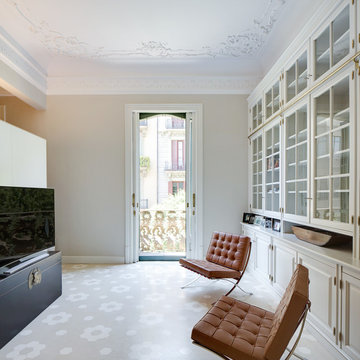Mid-sized and Small Family Room Design Photos
Refine by:
Budget
Sort by:Popular Today
101 - 120 of 82,759 photos
Item 1 of 3
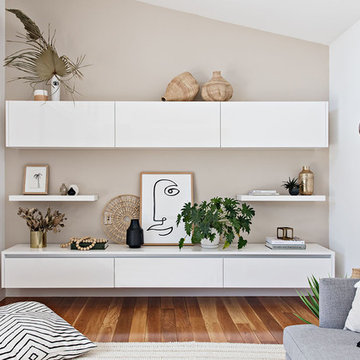
A tribal coastal living room with a neutral palette and layered natural textures.
Photography by The Palm Co
Inspiration for a mid-sized beach style open concept family room in Sydney with white walls, medium hardwood floors, no fireplace, no tv and brown floor.
Inspiration for a mid-sized beach style open concept family room in Sydney with white walls, medium hardwood floors, no fireplace, no tv and brown floor.
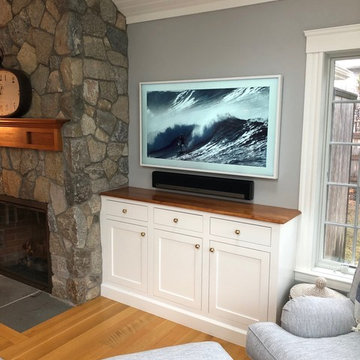
Although not fully hidden with the wall-mount soundbar, the technology blends great with the existing cabinetry. The Loop was a bit limited in this space because the client didn't want to change any cabinetry, and wanted to keep the cabinet top clean. This provides great sound quality with the hidden subwoofer and sources, and the white frame on the TV really lets the TV blend into the decor.
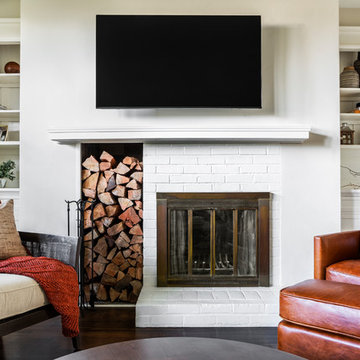
A newly finished basement apartment in one of Portland’s gorgeous historic homes was a beautiful canvas for ATIID to create a warm, welcoming guest house. Area rugs provided rich texture, pattern and color inspiration for each room. Comfortable furnishings, cozy beds and thoughtful touches welcome guests for any length of stay. Our Signature Cocktail Table and Perfect Console and Cubes are showcased in the living room, and an extraordinary original work by Molly Cliff-Hilts pulls the warm color palette to the casual dining area. Custom window treatments offer texture and privacy. We provided every convenience for guests, from luxury layers of bedding and plenty of fluffy white towels to a kitchen stocked with the home chef’s every desire. Welcome home!
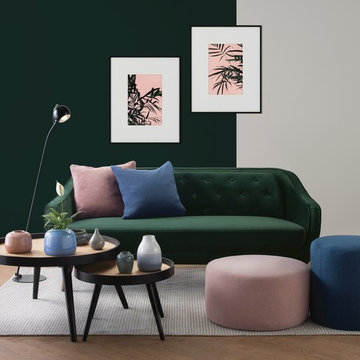
This is an example of a small midcentury family room in Brisbane with white walls, carpet, a standard fireplace, a tile fireplace surround and grey floor.
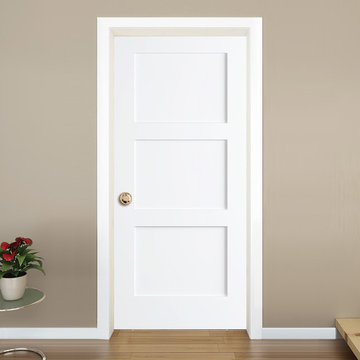
The Shaker door design gives the doors a clean, traditional style that will complement any decor. The doors are durable, made of solid Pine, with a MDF face for a smooth clean finish. The doors are easy to install. Our Shaker doors are primed and can be painted to match your decor. The doors are constructed from solid pine from environmentally-friendly, sustainable yield forests.
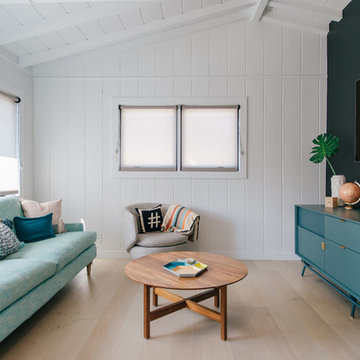
located just off the kitchen and front entry, the new den is the ideal space for watching television and gathering, with contemporary furniture and modern decor that updates the existing traditional white wood paneling
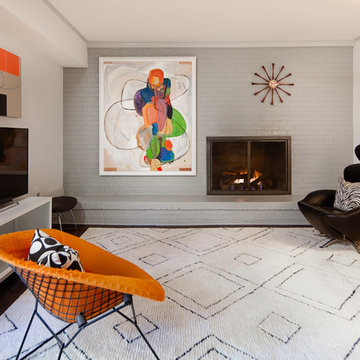
Living room designed with great care. Fireplace is lit.
Design ideas for a mid-sized midcentury family room in Charlotte with dark hardwood floors, a standard fireplace, a brick fireplace surround, grey walls and a freestanding tv.
Design ideas for a mid-sized midcentury family room in Charlotte with dark hardwood floors, a standard fireplace, a brick fireplace surround, grey walls and a freestanding tv.
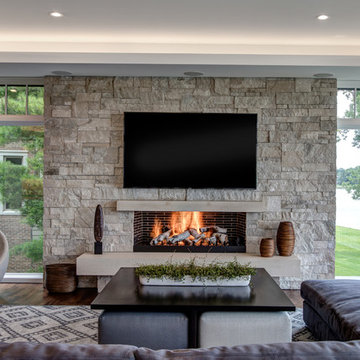
This sensational stone fireplace was designed in 2015 for the family room of a lakeside Bloomfield Hills home. Natural Fond du Lac stones in varying sizes and subtle shades are dry stacked, running floor to ceiling and window to window for a dramatic effect. A floating limestone mantel and hearth lighten the look and frame the horizontal firebox, where natural linear masonry fire brick, stained to a rich charcoal color before mortaring, perfectly complements the lighter grays of the natural stone. A birch log set brings a bit of the outdoors in and ignites the space with a rustic, woodsy effect. Centered overhead is a stepped ceiling detail with indirect lighting via recessed down lights and LED strip uplighting, for a soft transition into dusky evenings.
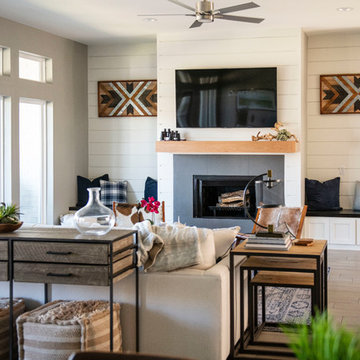
Mid-sized country open concept family room in Dallas with white walls, porcelain floors, a standard fireplace, a wood fireplace surround, a wall-mounted tv and grey floor.
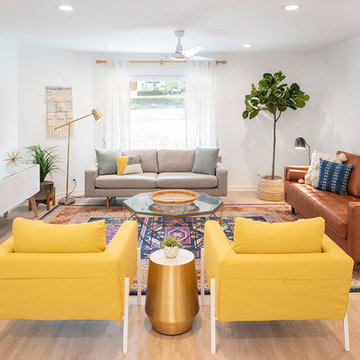
Design ideas for a mid-sized midcentury enclosed family room in Austin with white walls, light hardwood floors, a wall-mounted tv, beige floor and no fireplace.
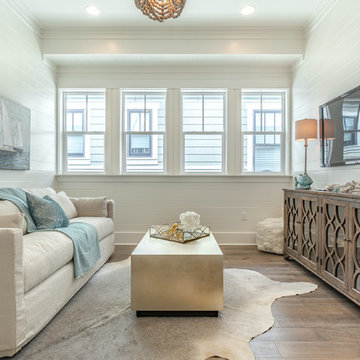
Inspiration for a mid-sized beach style open concept family room in Other with white walls, medium hardwood floors, a wall-mounted tv, brown floor and no fireplace.
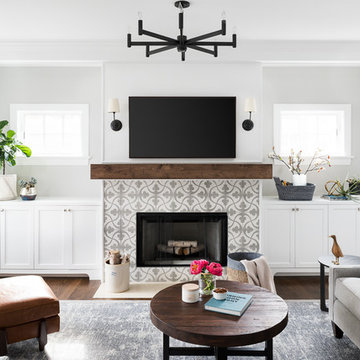
This is an example of a mid-sized beach style family room in Chicago with grey walls, a standard fireplace, a tile fireplace surround, a wall-mounted tv, brown floor and dark hardwood floors.
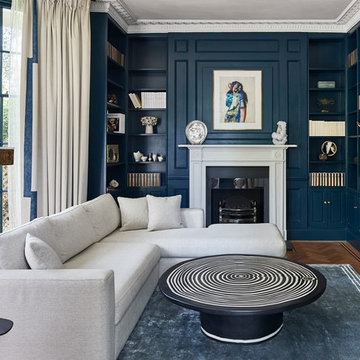
Francis Amiand
Photo of a mid-sized transitional enclosed family room in London with a library, blue walls, a standard fireplace, a stone fireplace surround, medium hardwood floors, a wall-mounted tv and brown floor.
Photo of a mid-sized transitional enclosed family room in London with a library, blue walls, a standard fireplace, a stone fireplace surround, medium hardwood floors, a wall-mounted tv and brown floor.
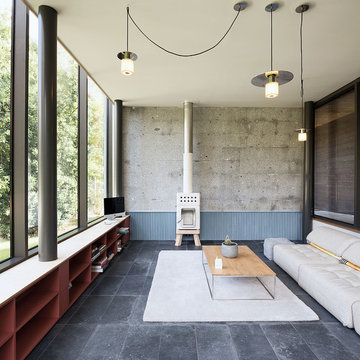
David Cousin Marsy
Inspiration for a mid-sized industrial open concept family room in Paris with grey walls, ceramic floors, a wood stove, a corner tv, grey floor and brick walls.
Inspiration for a mid-sized industrial open concept family room in Paris with grey walls, ceramic floors, a wood stove, a corner tv, grey floor and brick walls.
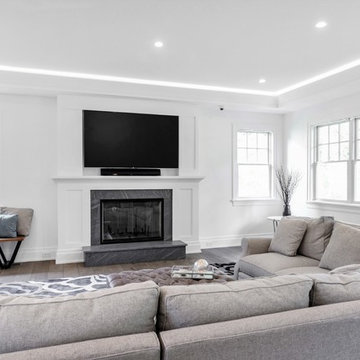
Mid-sized transitional enclosed family room in New York with white walls, dark hardwood floors, a standard fireplace, a stone fireplace surround, a wall-mounted tv and brown floor.
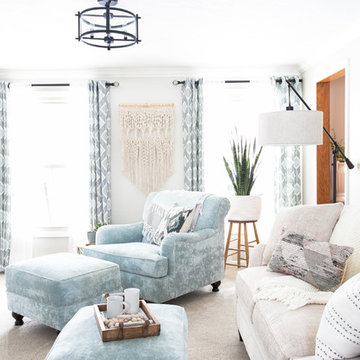
12 Stones Photography
Mid-sized transitional enclosed family room in Cleveland with grey walls, carpet, a standard fireplace, a brick fireplace surround, a corner tv and beige floor.
Mid-sized transitional enclosed family room in Cleveland with grey walls, carpet, a standard fireplace, a brick fireplace surround, a corner tv and beige floor.
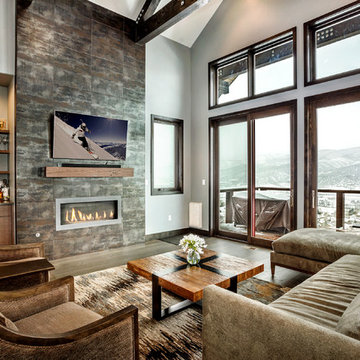
This is an example of a mid-sized country open concept family room in Denver with white walls, medium hardwood floors, a ribbon fireplace, a tile fireplace surround, a wall-mounted tv, grey floor and a home bar.
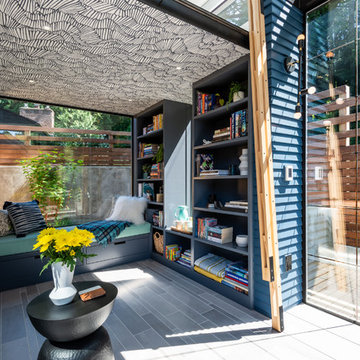
Photos by Andrew Giammarco Photography.
Design ideas for a small contemporary family room in Seattle with ceramic floors and grey floor.
Design ideas for a small contemporary family room in Seattle with ceramic floors and grey floor.
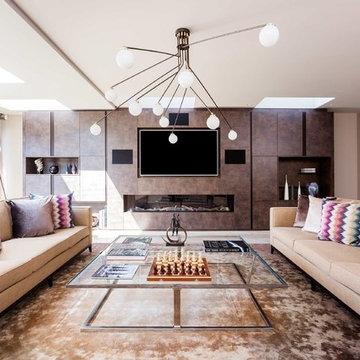
Thanks to our sister company HUX LONDON for the kitchen and joinery.
https://hux-london.co.uk/
Full interior design scheme by Purple Design.
Mid-sized and Small Family Room Design Photos
6
