Mid-sized and Small Family Room Design Photos
Refine by:
Budget
Sort by:Popular Today
21 - 40 of 82,759 photos
Item 1 of 3
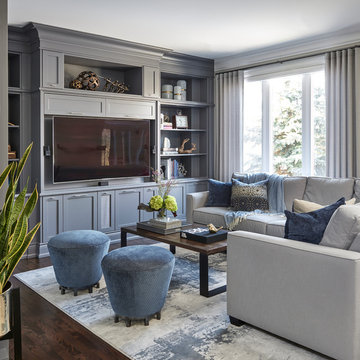
Stephani Buchman Photography
Photo of a mid-sized transitional open concept family room in Other with grey walls, dark hardwood floors, brown floor and a wall-mounted tv.
Photo of a mid-sized transitional open concept family room in Other with grey walls, dark hardwood floors, brown floor and a wall-mounted tv.
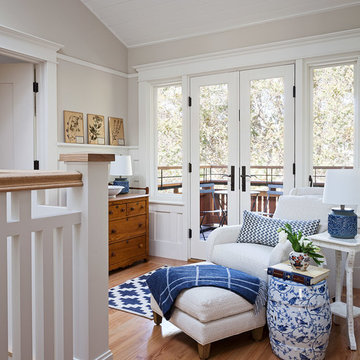
Michele Lee Wilson
Photo of a mid-sized arts and crafts loft-style family room in San Francisco with beige walls, medium hardwood floors, no fireplace, no tv and brown floor.
Photo of a mid-sized arts and crafts loft-style family room in San Francisco with beige walls, medium hardwood floors, no fireplace, no tv and brown floor.
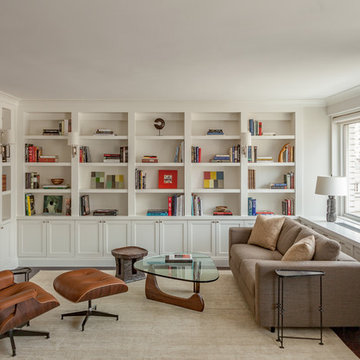
Upper East Side Duplex
contractor: Mullins Interiors
photography by Patrick Cline
This is an example of a mid-sized transitional enclosed family room in New York with white walls, dark hardwood floors, brown floor, a built-in media wall and no fireplace.
This is an example of a mid-sized transitional enclosed family room in New York with white walls, dark hardwood floors, brown floor, a built-in media wall and no fireplace.
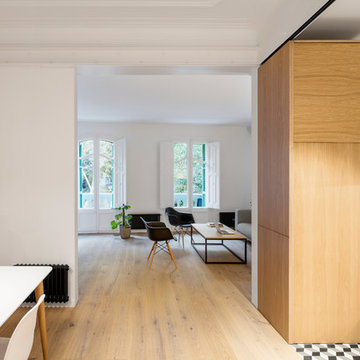
En el salón-cocina se partía de una cerrada compartimentación. Se trabajó sobre las paredes existentes (incluida una de carga), con el fin de lograr espacios amplios y, a la vez íntimos y diferenciados entre ellos. El resultado es una gran armonía y ligereza de lineas, proporcionando gran confortabilidad.
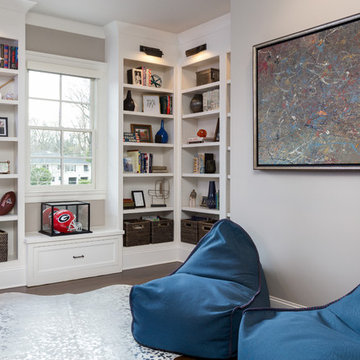
Mid-sized transitional open concept family room in Atlanta with grey walls, dark hardwood floors, brown floor, a library, no fireplace and no tv.
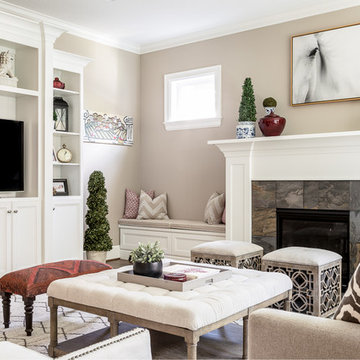
Inspiration for a mid-sized transitional open concept family room in Portland with beige walls, a standard fireplace, a tile fireplace surround, a built-in media wall, dark hardwood floors and brown floor.
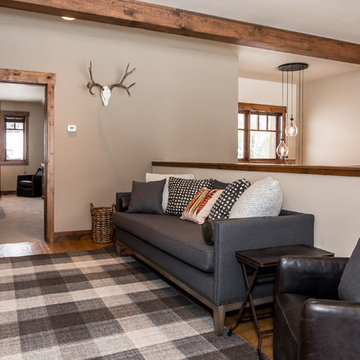
Photo of a mid-sized arts and crafts loft-style family room in Other with beige walls, medium hardwood floors, a wall-mounted tv and brown floor.
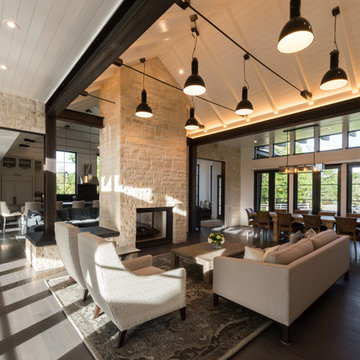
Design ideas for a mid-sized modern open concept family room in Denver with white walls, dark hardwood floors, a standard fireplace, a stone fireplace surround and no tv.

Anna Wurz
This is an example of a mid-sized transitional enclosed family room in Calgary with grey walls, dark hardwood floors, a ribbon fireplace, a built-in media wall, a library and a tile fireplace surround.
This is an example of a mid-sized transitional enclosed family room in Calgary with grey walls, dark hardwood floors, a ribbon fireplace, a built-in media wall, a library and a tile fireplace surround.
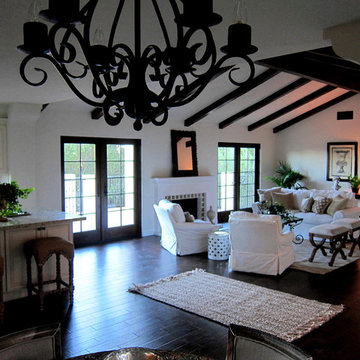
Design Consultant Jeff Doubét is the author of Creating Spanish Style Homes: Before & After – Techniques – Designs – Insights. The 240 page “Design Consultation in a Book” is now available. Please visit SantaBarbaraHomeDesigner.com for more info.
Jeff Doubét specializes in Santa Barbara style home and landscape designs. To learn more info about the variety of custom design services I offer, please visit SantaBarbaraHomeDesigner.com
Jeff Doubét is the Founder of Santa Barbara Home Design - a design studio based in Santa Barbara, California USA.
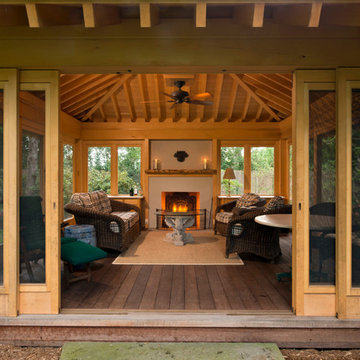
Randall Perry Photography
Photo of a mid-sized asian enclosed family room in New York with dark hardwood floors, a standard fireplace and a plaster fireplace surround.
Photo of a mid-sized asian enclosed family room in New York with dark hardwood floors, a standard fireplace and a plaster fireplace surround.
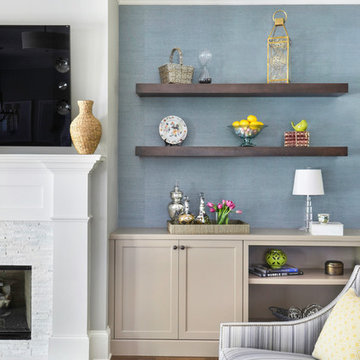
Custom, floating walnut shelving and lower cabinets/book shelves work for display, hiding video equipment and dog toys, too! Thibaut aqua blue grasscloth sets it all off in a very soothing way.
Photo by: Melodie Hayes
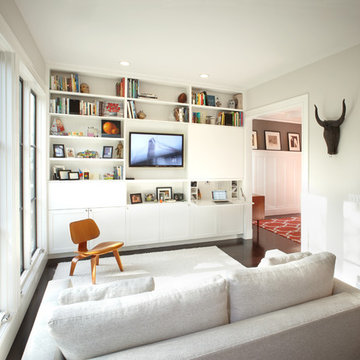
A sliding panel exposes the TV. Floor-to-ceiling windows connect the entire living space with the backyard while letting in natural light.
Photography: Brian Mahany
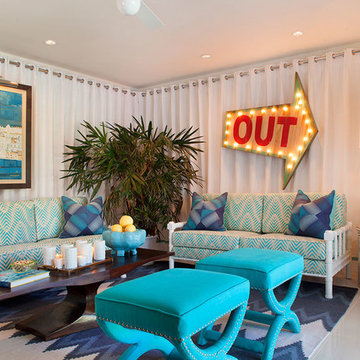
This is an example of a mid-sized midcentury enclosed family room in Los Angeles with white walls, marble floors and no tv.
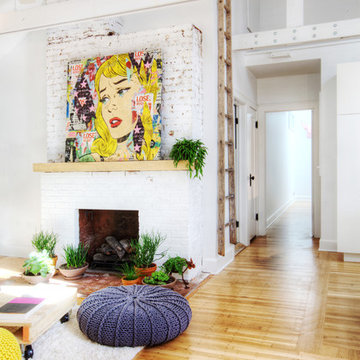
1920's Bungalow revitalized open concept living, dining, kitchen - Interior Architecture: HAUS | Architecture + BRUSFO - Construction Management: WERK | Build - Photo: HAUS | Architecture
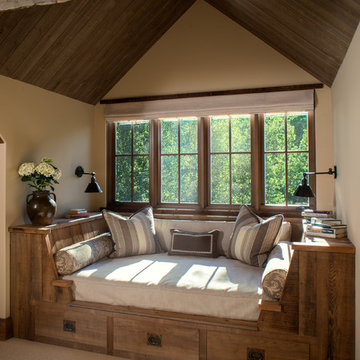
Coming from Minnesota this couple already had an appreciation for a woodland retreat. Wanting to lay some roots in Sun Valley, Idaho, guided the incorporation of historic hewn, stone and stucco into this cozy home among a stand of aspens with its eye on the skiing and hiking of the surrounding mountains.
Miller Architects, PC
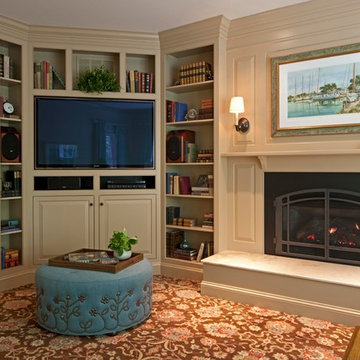
This room was redesigned to accommodate the latest in audio/visual technology. The exposed brick fireplace was clad with wood paneling, sconces were added and the hearth covered with marble.
photo by Anne Gummerson
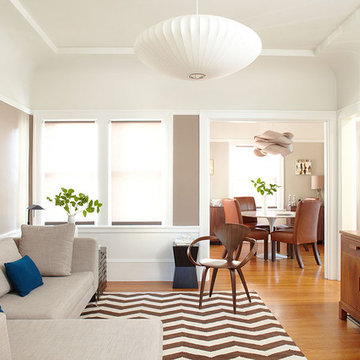
A cramped and dated kitchen was completely removed. New custom cabinets, built-in wine storage and shelves came from the same shop. Quartz waterfall counters were installed with all-new flooring, LED light fixtures, plumbing fixtures and appliances. A new sliding pocket door provides access from the dining room to the powder room as well as to the backyard. A new tankless toilet as well as new finishes on floor, walls and ceiling make a small powder room feel larger than it is in real life.
Photography:
Chris Gaede Photography
http://www.chrisgaede.com
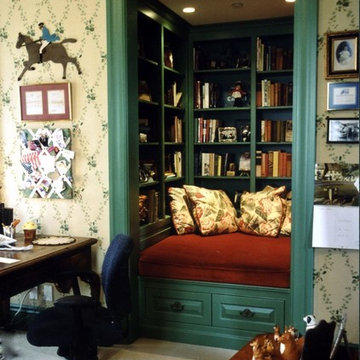
Design ideas for a mid-sized traditional enclosed family room in Los Angeles with a library, beige walls, carpet and beige floor.

This is an example of a mid-sized industrial family room in Paris with red walls, concrete floors, no fireplace, grey floor, exposed beam and brick walls.
Mid-sized and Small Family Room Design Photos
2