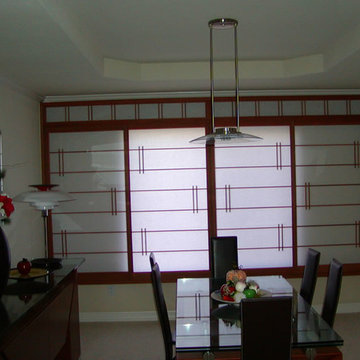Mid-sized Asian Dining Room Design Ideas
Refine by:
Budget
Sort by:Popular Today
61 - 80 of 642 photos
Item 1 of 3
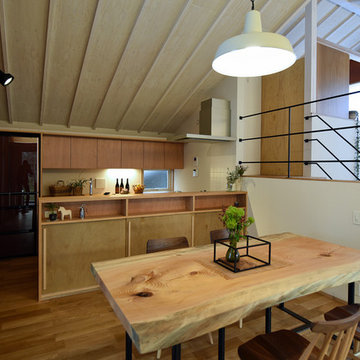
Design ideas for a mid-sized asian kitchen/dining combo in Other with light hardwood floors and beige floor.
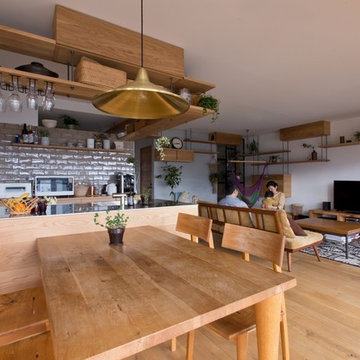
Photo of a mid-sized asian dining room in Other with white walls, medium hardwood floors and beige floor.
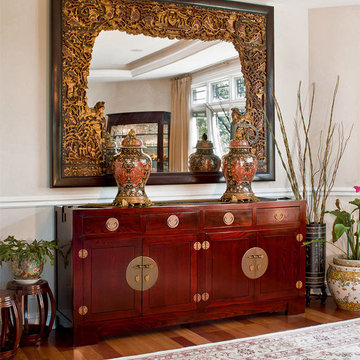
The frame of the mirror was appropriated from an antique Chinese bed frame. Together with the classic Ming style elm wood cabinet, they echo a fine tradition of Asian furniture and art.
Photo by: Ralph Crescenzo
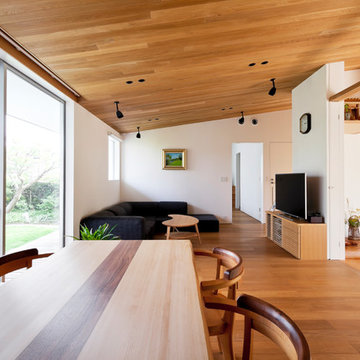
お住まいになってからのリビング、ダイニングの様子。いつお伺いしても綺麗にされていて頭が上がりません。
Mid-sized asian open plan dining in Other with white walls, medium hardwood floors, brown floor and no fireplace.
Mid-sized asian open plan dining in Other with white walls, medium hardwood floors, brown floor and no fireplace.
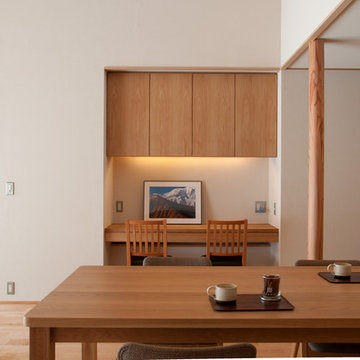
Mid-sized asian dining room in Other with white walls, light hardwood floors and beige floor.
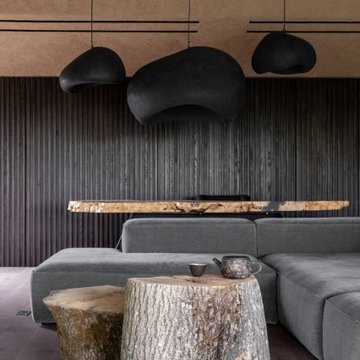
Photo of a mid-sized asian dining room in Los Angeles with black walls, light hardwood floors and beige floor.
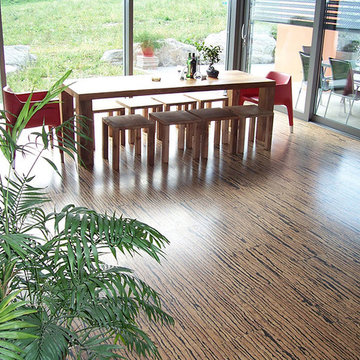
Color: Naturals-Tigre
Design ideas for a mid-sized asian dining room in Chicago with beige walls and cork floors.
Design ideas for a mid-sized asian dining room in Chicago with beige walls and cork floors.
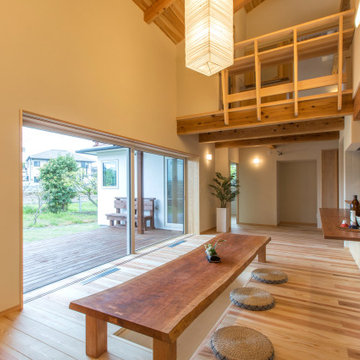
リビングのテーブルは、大きなブラックチェリーの一枚板で制作。
みかん畑の庭を眺めながら料理ができます。
This is an example of a mid-sized asian open plan dining in Other with white walls, light hardwood floors and beige floor.
This is an example of a mid-sized asian open plan dining in Other with white walls, light hardwood floors and beige floor.
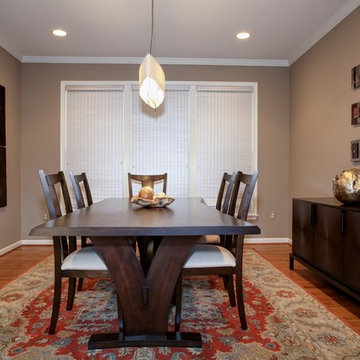
This is an example of a mid-sized asian separate dining room in DC Metro with beige walls, medium hardwood floors, no fireplace and brown floor.
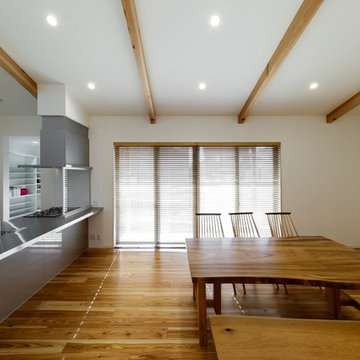
外部の格子や無垢材和の軒天、障子を使った和の趣の落ち着いた雰囲気のお家。LDKは勾配天井で天井が高く、開放感のある空間となりました。
This is an example of a mid-sized asian dining room in Other with white walls and medium hardwood floors.
This is an example of a mid-sized asian dining room in Other with white walls and medium hardwood floors.
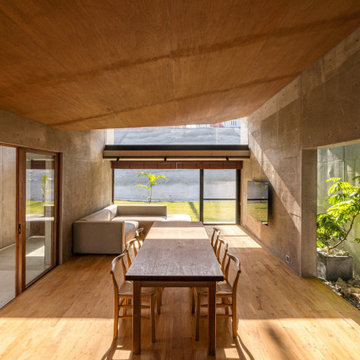
沖縄市松本に建つRC造平屋建ての住宅である。
敷地は前面道路から7mほど下がった位置にあり、前面道路との高さ関係上、高い位置からの視線への配慮が必要であると共に建物を建てる地盤から1.5mほど上がった部分に最終升があり、浴室やトイレなどは他の居室よりも床を高くする事が条件として求められた。
また、クライアントからはリゾートホテルのような非日常性を住宅の中でも感じられるようにして欲しいとの要望もあり、敷地条件と沖縄という環境、クライアントの要望を踏まえ全体の計画を進めていった。
そこで我々は、建物を水廻り棟と居室棟の2つに分け、隙間に通路庭・中庭を配置し、ガレージを付随させた。
水廻り棟には片方が迫り出したV字屋根を、居室棟には軒を低く抑えた勾配屋根をコの字型に回し、屋根の佇まいやそこから生まれる状況を操作する事で上部からの視線に対して配慮した。
また、各棟の床レベルに差をつけて排水の問題をクリアした。
アプローチは、道路からスロープを下りていくように敷地を回遊して建物にたどり着く。
玄関を入るとコンクリートに包まれた中庭が広がり、その中庭を介して各居室が程よい距離感を保ちながら繋がっている。
この住宅に玄関らしい玄関は無く、部屋の前で靴を脱いで中に入る形をとっている。
昔の沖縄の住宅はアマハジと呼ばれる縁側のような空間が玄関の役割を担っており、そもそも玄関という概念が存在しなかった。
この住宅ではアマハジ的空間をコの字型に変形させて外部に対して開きつつ、視線をコントロールしている。
水廻り棟は、LDKから細い通路庭を挟んで位置し、外部やガレージへの動線も担っている。
沖縄らしさとはなんなのか。自分達なりに検討した結果、外に対して開き過ぎず、閉じ過ぎず自然との適度な距離感を保つことが沖縄の豊かさかつ過酷な環境に対する建築のあり方なのではないかと感じた。
徐々に出来上がってくる空間が曖昧だった感覚に答えを与えてくれているようだった。
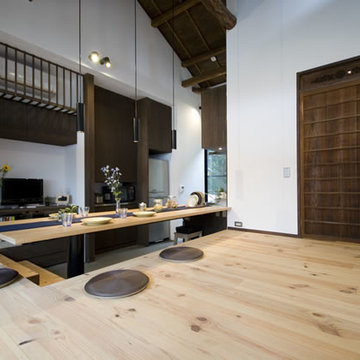
洗面所の入口には古建具を使用しています。
Photo of a mid-sized asian open plan dining in Yokohama with white walls, light hardwood floors and brown floor.
Photo of a mid-sized asian open plan dining in Yokohama with white walls, light hardwood floors and brown floor.
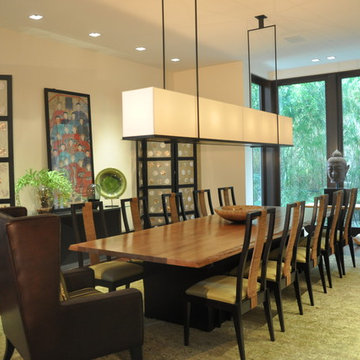
Custom live edge wood table anchors space, surrounded with Asian detailing such as mother of pearl screens and Buddha sculpture fronting bamboo views.
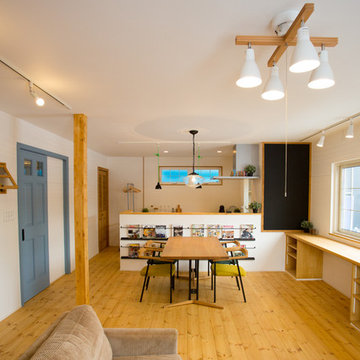
Inspiration for a mid-sized asian open plan dining in Other with white walls, medium hardwood floors and brown floor.
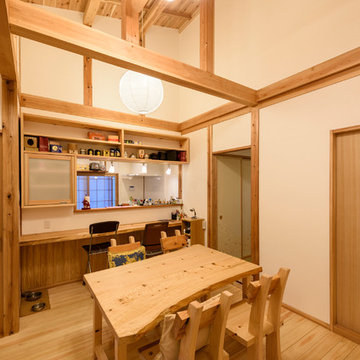
木に拘った木造軸組み工法・古民家再生
Mid-sized asian kitchen/dining combo in Other with white walls, medium hardwood floors, no fireplace and beige floor.
Mid-sized asian kitchen/dining combo in Other with white walls, medium hardwood floors, no fireplace and beige floor.
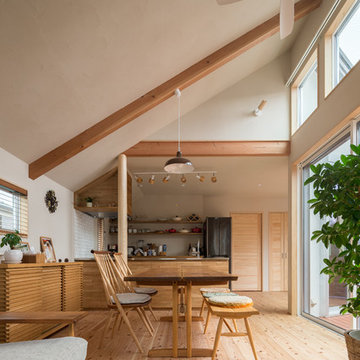
This is an example of a mid-sized asian open plan dining in Yokohama with white walls, light hardwood floors and no fireplace.
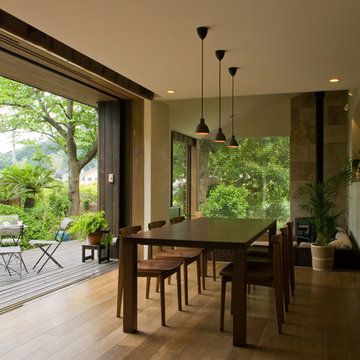
Design ideas for a mid-sized asian open plan dining in Other with white walls, medium hardwood floors, a wood stove, a stone fireplace surround and brown floor.
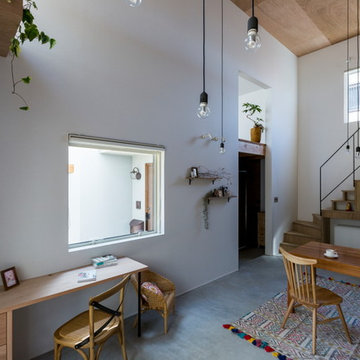
This is an example of a mid-sized asian kitchen/dining combo in Kyoto with white walls, concrete floors and grey floor.
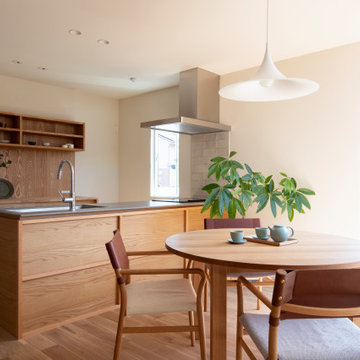
建築やインテリアの”スタイル”からではなく、
家で家族と過ごす時間の豊かさから家づくりを考える。
暮らしのシーン、その一つ一つをリアルに見つめ直し
「素直に心地いい暮らし」を提案するコンセプトハウスとなっております。
Inspiration for a mid-sized asian open plan dining in Other with beige walls, medium hardwood floors, no fireplace and brown floor.
Inspiration for a mid-sized asian open plan dining in Other with beige walls, medium hardwood floors, no fireplace and brown floor.
Mid-sized Asian Dining Room Design Ideas
4
