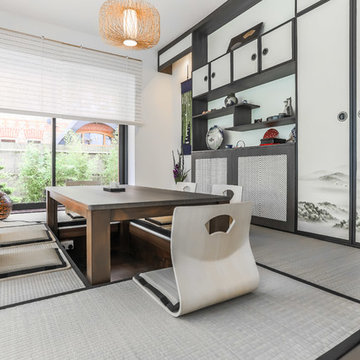Mid-sized Asian Dining Room Design Ideas
Refine by:
Budget
Sort by:Popular Today
1 - 20 of 644 photos
Item 1 of 3
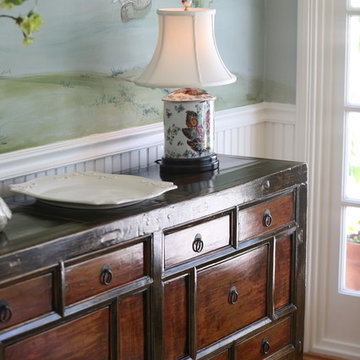
Space designed by:
Talianko Design Group: http://www.houzz.com/pro/talianko/talianko-design-group-llc
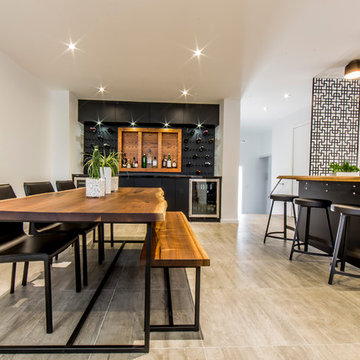
Aia Photography
This is an example of a mid-sized asian kitchen/dining combo in Toronto with white walls, concrete floors and grey floor.
This is an example of a mid-sized asian kitchen/dining combo in Toronto with white walls, concrete floors and grey floor.
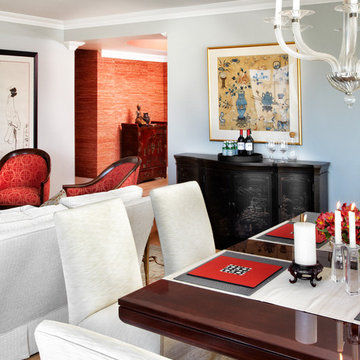
Mid-sized asian open plan dining in Toronto with light hardwood floors and grey walls.
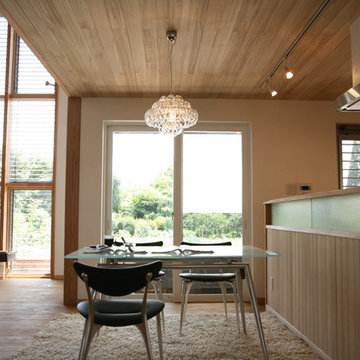
明るいダイニング
掃き出し窓の外にはデッキがあります。
Photo of a mid-sized asian open plan dining in Other with white walls, medium hardwood floors and brown floor.
Photo of a mid-sized asian open plan dining in Other with white walls, medium hardwood floors and brown floor.
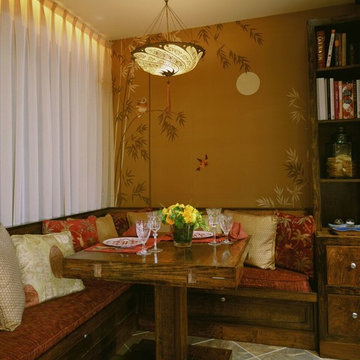
Mid-sized asian kitchen/dining combo in New York with brown walls and slate floors.
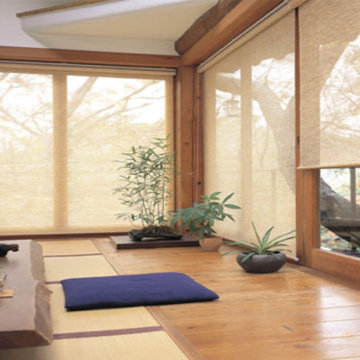
Light filtering Solar Shades
Photo of a mid-sized asian separate dining room in San Diego with brown walls, medium hardwood floors, no fireplace and brown floor.
Photo of a mid-sized asian separate dining room in San Diego with brown walls, medium hardwood floors, no fireplace and brown floor.
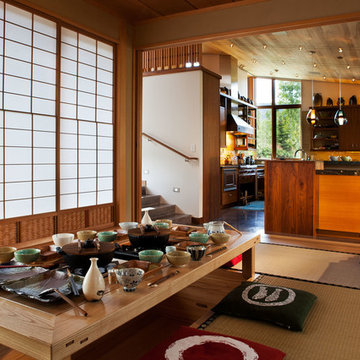
A traditional Japanese style dining in a Colorado ranch home.
This is an example of a mid-sized asian separate dining room in Denver with beige walls and no fireplace.
This is an example of a mid-sized asian separate dining room in Denver with beige walls and no fireplace.
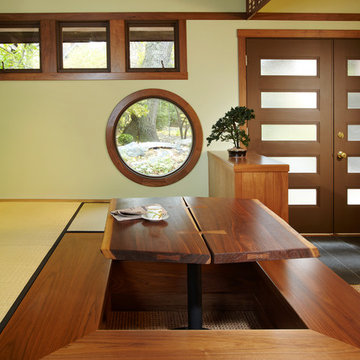
A view into the garden through the round window, known as a 'Marumado'. Also showing a detail view of the George Nakashima inspired dining table.
Photo of a mid-sized asian dining room in Chicago with green walls and carpet.
Photo of a mid-sized asian dining room in Chicago with green walls and carpet.
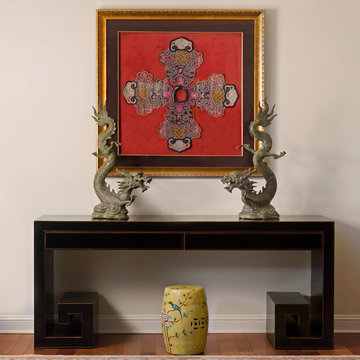
Simple in shape and spare of decoration, the spiral legs of this console table give it a unique appeal. Being solid black it fits with most contemporary decor but also has subtle distressed accents on the edges to give it a tiny hint of additional character. The twin brass dragon sculptures work to enhance the overall feeling of symmetry and balance. Each decorative element is distinctly Chinese in style, and come together to create an eye catching composition.
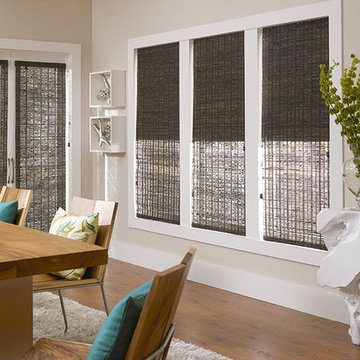
Gently filter light and add textural interest to any space with these bamboo shades.
Photo of a mid-sized asian open plan dining in Bridgeport with beige walls, medium hardwood floors, no fireplace and brown floor.
Photo of a mid-sized asian open plan dining in Bridgeport with beige walls, medium hardwood floors, no fireplace and brown floor.
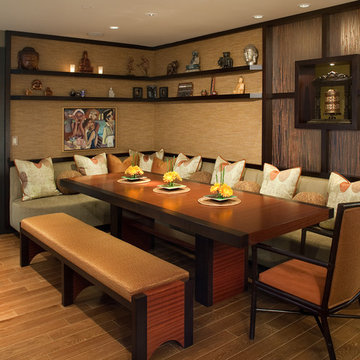
The designer's custom Waterfall table, bench and banquette offer cozy, efficient seating, while a custom shelf unit provides ample room to display the homeowner's Buddha collection.
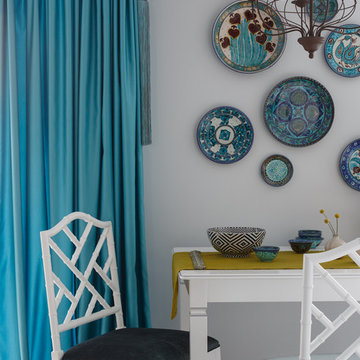
Михаил Лоскутов
Photo of a mid-sized asian kitchen/dining combo in Moscow with grey walls, light hardwood floors and beige floor.
Photo of a mid-sized asian kitchen/dining combo in Moscow with grey walls, light hardwood floors and beige floor.
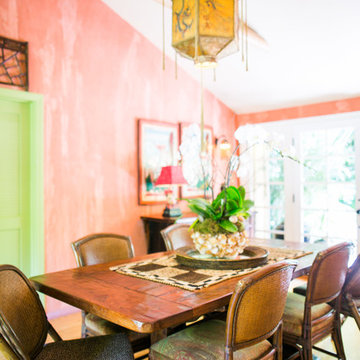
Nancy Neil
Mid-sized asian separate dining room in Santa Barbara with red walls and light hardwood floors.
Mid-sized asian separate dining room in Santa Barbara with red walls and light hardwood floors.
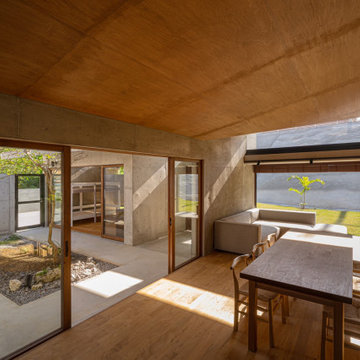
沖縄市松本に建つRC造平屋建ての住宅である。
敷地は前面道路から7mほど下がった位置にあり、前面道路との高さ関係上、高い位置からの視線への配慮が必要であると共に建物を建てる地盤から1.5mほど上がった部分に最終升があり、浴室やトイレなどは他の居室よりも床を高くする事が条件として求められた。
また、クライアントからはリゾートホテルのような非日常性を住宅の中でも感じられるようにして欲しいとの要望もあり、敷地条件と沖縄という環境、クライアントの要望を踏まえ全体の計画を進めていった。
そこで我々は、建物を水廻り棟と居室棟の2つに分け、隙間に通路庭・中庭を配置し、ガレージを付随させた。
水廻り棟には片方が迫り出したV字屋根を、居室棟には軒を低く抑えた勾配屋根をコの字型に回し、屋根の佇まいやそこから生まれる状況を操作する事で上部からの視線に対して配慮した。
また、各棟の床レベルに差をつけて排水の問題をクリアした。
アプローチは、道路からスロープを下りていくように敷地を回遊して建物にたどり着く。
玄関を入るとコンクリートに包まれた中庭が広がり、その中庭を介して各居室が程よい距離感を保ちながら繋がっている。
この住宅に玄関らしい玄関は無く、部屋の前で靴を脱いで中に入る形をとっている。
昔の沖縄の住宅はアマハジと呼ばれる縁側のような空間が玄関の役割を担っており、そもそも玄関という概念が存在しなかった。
この住宅ではアマハジ的空間をコの字型に変形させて外部に対して開きつつ、視線をコントロールしている。
水廻り棟は、LDKから細い通路庭を挟んで位置し、外部やガレージへの動線も担っている。
沖縄らしさとはなんなのか。自分達なりに検討した結果、外に対して開き過ぎず、閉じ過ぎず自然との適度な距離感を保つことが沖縄の豊かさかつ過酷な環境に対する建築のあり方なのではないかと感じた。
徐々に出来上がってくる空間が曖昧だった感覚に答えを与えてくれているようだった。
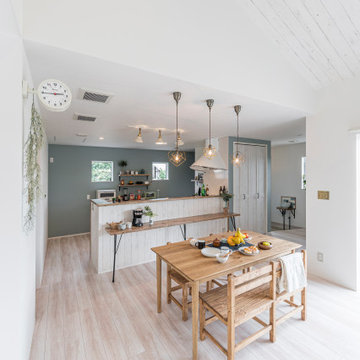
ナチュラルカラーの木材の組み合わせが
あたたかな雰囲気を演出しています。
This is an example of a mid-sized asian kitchen/dining combo in Other with white walls, light hardwood floors and beige floor.
This is an example of a mid-sized asian kitchen/dining combo in Other with white walls, light hardwood floors and beige floor.
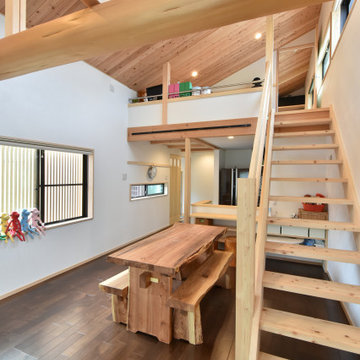
Inspiration for a mid-sized asian dining room in Other with white walls, medium hardwood floors, brown floor and wood.
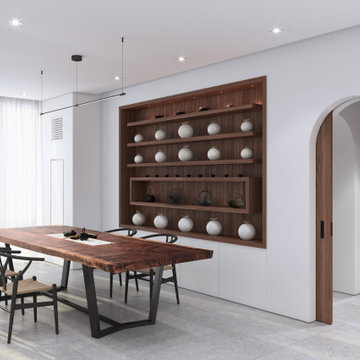
This is an example of a mid-sized asian kitchen/dining combo with white walls, no fireplace, grey floor and limestone floors.
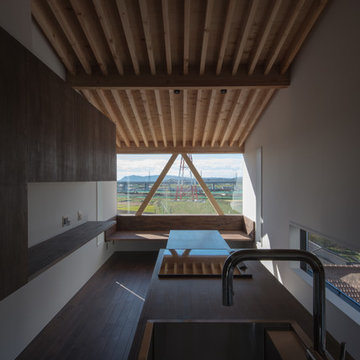
キッチンはオリジナルデザインで大工工事
Kentaro Watanabe
Mid-sized asian kitchen/dining combo in Other with white walls, dark hardwood floors, a wood stove, a concrete fireplace surround and brown floor.
Mid-sized asian kitchen/dining combo in Other with white walls, dark hardwood floors, a wood stove, a concrete fireplace surround and brown floor.
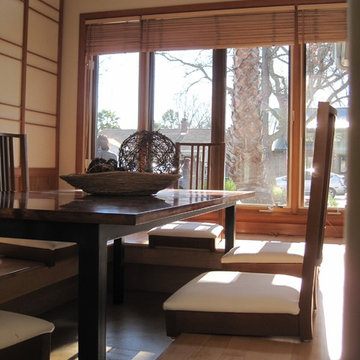
A sunken floor pit for japanese style dining was created by raising a maple wood platform over the concrete slab.
Inspiration for a mid-sized asian separate dining room in San Francisco with beige walls and concrete floors.
Inspiration for a mid-sized asian separate dining room in San Francisco with beige walls and concrete floors.
Mid-sized Asian Dining Room Design Ideas
1
