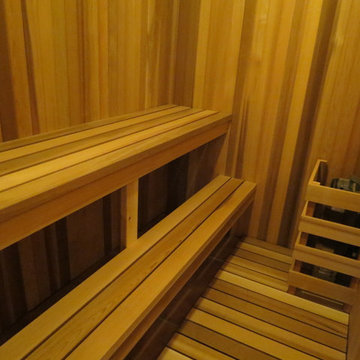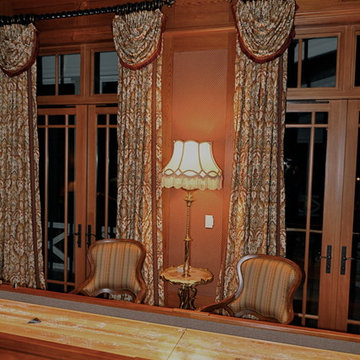Mid-sized Basement Design Ideas
Refine by:
Budget
Sort by:Popular Today
41 - 60 of 269 photos
Item 1 of 3
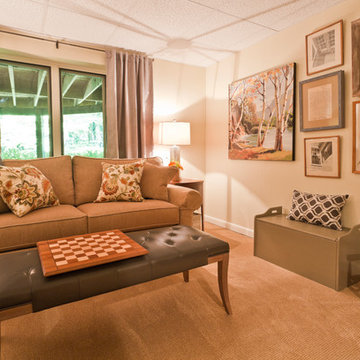
Life changes. Kids move out.
And they leave us with spaces that look a little tired...
One of the most fun things that can happen (so I hear--I haven't experienced it yet), is to have your children want to come home and visit again WITH GRANDCHILDREN. Yay!
This is exactly where my client had found herself…and she wanted to make the rooms that were now mostly empty and seldom-used, a warm, cozy & stylish guest suite to welcome her adult children home when they came to visit.
We used an eclectic mix of furnishings and fabrics to outfit both of the old bedrooms, creating a lovely guest suite, complete with a sitting/tv room that my clients use for cozy movie watching nights even when they don't have guests. :)
Photography by Laura Kicey
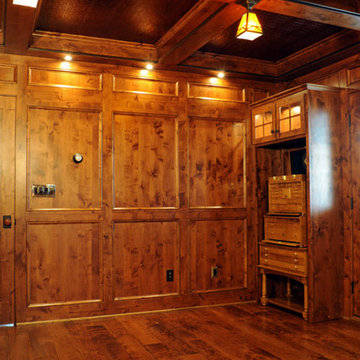
Inspiration for a mid-sized basement in Cleveland with brown walls and medium hardwood floors.
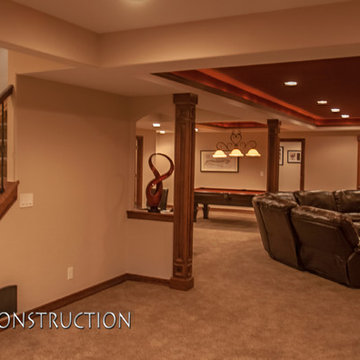
Incredible finished basement in Colorado with custom wood post, mantle, crown molding, red ceiling, and wet bar. Photo Credit: Andrew J Hathaway, Brothers Construction
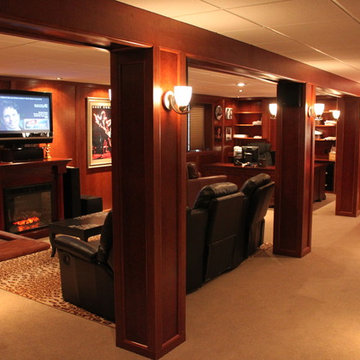
This is an example of a mid-sized traditional fully buried basement in Other with brown walls, carpet, a standard fireplace, a wood fireplace surround and beige floor.
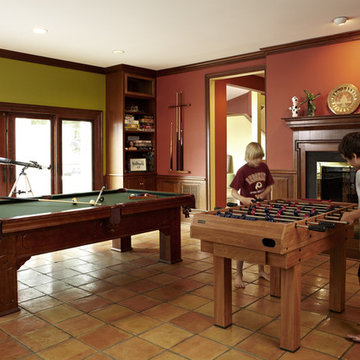
Inspiration for a mid-sized transitional walk-out basement in DC Metro with red walls, terra-cotta floors, a standard fireplace, a wood fireplace surround and orange floor.
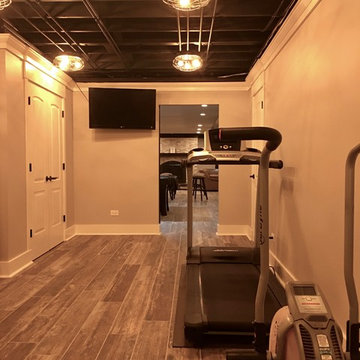
This is an example of a mid-sized transitional fully buried basement in Chicago with beige walls, dark hardwood floors, no fireplace and brown floor.
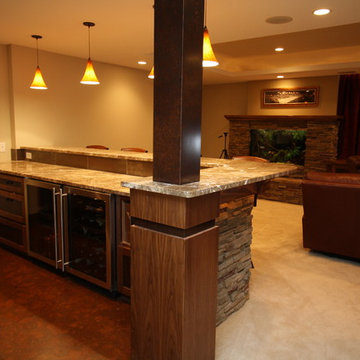
abode Design Solutions 612-578-6466
Inspiration for a mid-sized transitional walk-out basement in Minneapolis with beige walls, carpet and a stone fireplace surround.
Inspiration for a mid-sized transitional walk-out basement in Minneapolis with beige walls, carpet and a stone fireplace surround.
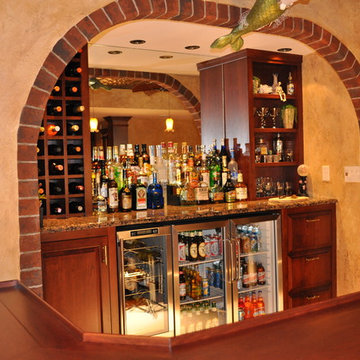
Home Theater includes a stage for family band concerts. The adjoining bar area adds to the family entertaining area. This project won National awards from NARI and Electronic House. The Theater gear was supplied and installed by Media Rooms' electronic integration department. The Theater proscenium, Stage and Bar were designed & fabricated in the In-House Cabinet shop of Media Rooms Inc.
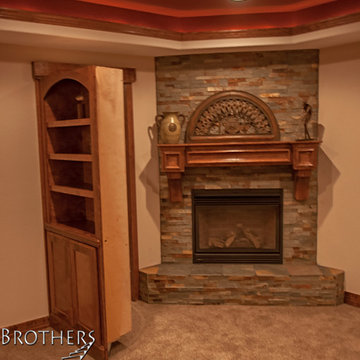
Incredible finished basement in Colorado with custom wood post, mantle, crown molding, red ceiling, and wet bar. Photo Credit: Andrew J Hathaway, Brothers Construction
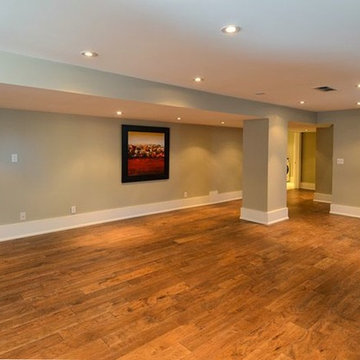
Lyle Gelowitz
Design ideas for a mid-sized transitional look-out basement in Burlington with green walls, medium hardwood floors and no fireplace.
Design ideas for a mid-sized transitional look-out basement in Burlington with green walls, medium hardwood floors and no fireplace.
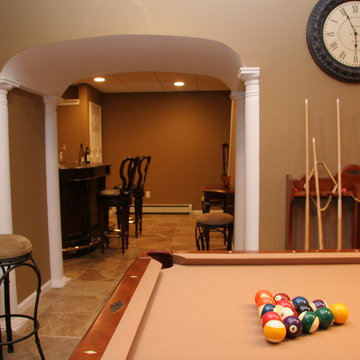
Pool table
Photo of a mid-sized traditional fully buried basement in New York with beige walls, carpet and no fireplace.
Photo of a mid-sized traditional fully buried basement in New York with beige walls, carpet and no fireplace.
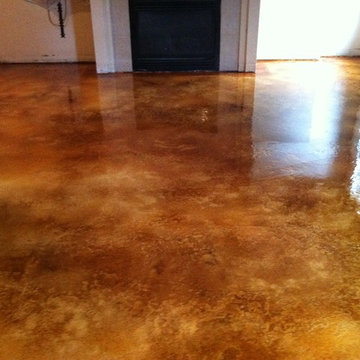
This is an example of a mid-sized contemporary basement in Other with concrete floors.
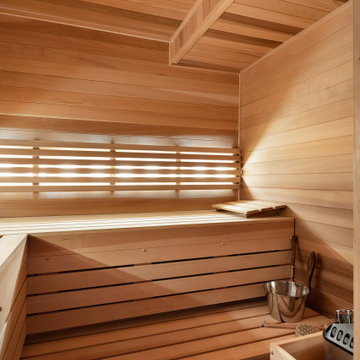
This 4 person custom Cedar Sauna was built to fit the space. The smells of cedar wood and gentle lighting appeal to the senses, inviting you to relax with the option to pour water on hot rocks for steam. A perfect retreat during Minnesota winters.
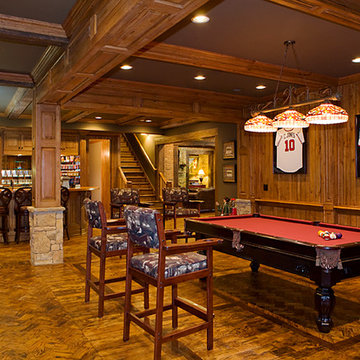
Photo of a mid-sized traditional walk-out basement in Atlanta with brown walls, dark hardwood floors, no fireplace and brown floor.
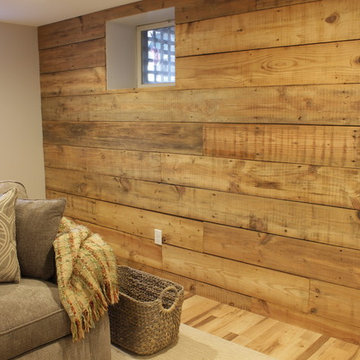
This setting just makes you want to cozy up with that blanket and a good movie.
Photo Credit: N. Leonard
Design ideas for a mid-sized country look-out basement in New York with beige walls, laminate floors, no fireplace and brown floor.
Design ideas for a mid-sized country look-out basement in New York with beige walls, laminate floors, no fireplace and brown floor.
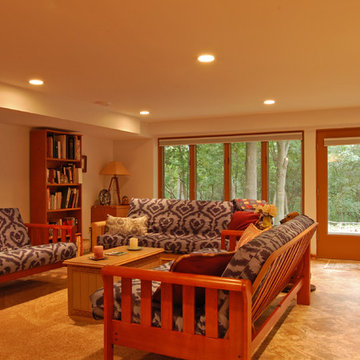
Design ideas for a mid-sized midcentury fully buried basement in Milwaukee with beige walls, ceramic floors and no fireplace.
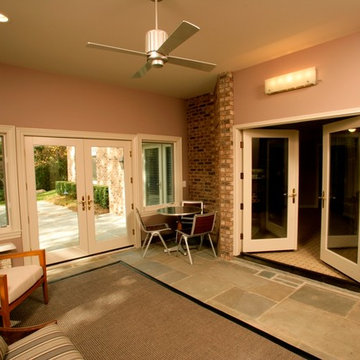
Dave Freers Photography
This is an example of a mid-sized contemporary walk-out basement in Detroit with slate floors, pink walls and no fireplace.
This is an example of a mid-sized contemporary walk-out basement in Detroit with slate floors, pink walls and no fireplace.
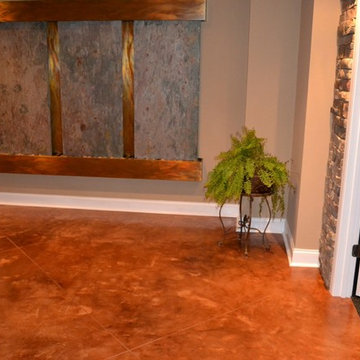
Customcrete
Photo of a mid-sized traditional walk-out basement in St Louis with multi-coloured walls, concrete floors, a standard fireplace and a brick fireplace surround.
Photo of a mid-sized traditional walk-out basement in St Louis with multi-coloured walls, concrete floors, a standard fireplace and a brick fireplace surround.
Mid-sized Basement Design Ideas
3
