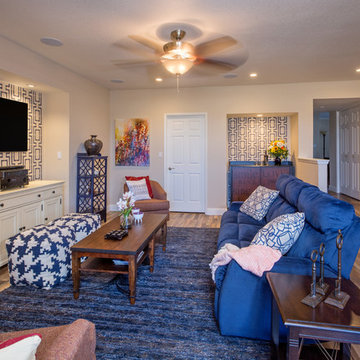Mid-sized Blue Family Room Design Photos
Sort by:Popular Today
141 - 160 of 824 photos
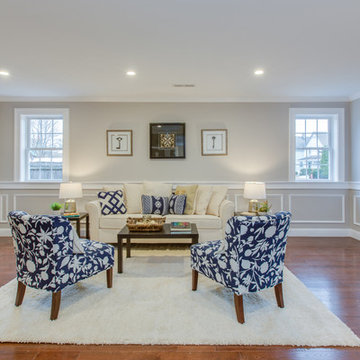
Design ideas for a mid-sized transitional open concept family room in Boston with grey walls, medium hardwood floors, a standard fireplace, a stone fireplace surround, a wall-mounted tv and brown floor.
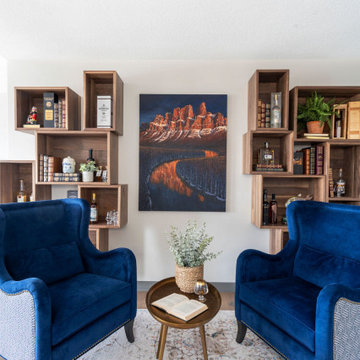
A gorgeous bonus room retreat. Custom gold light fixtures, wide-plank white oak hardwood flooring, and soft desing palette make this a welcome and relaxing space.
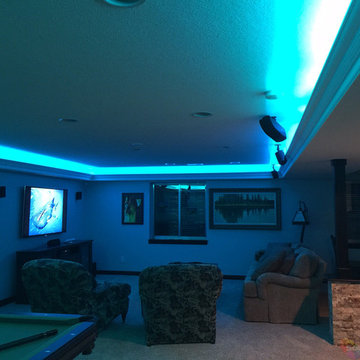
Mark Fertitta. Solid Apollo LED. In this awesome game room, Color Changing RGB LED Lights have been placed around the entire cove of the basement ceiling for incredible lighting effects showing either a single custom color, or mulitple colors when the RGB LED Controller is used with the built in color changing programs. The RGB LED Strip Lights were easy to add as the thin low profile design and easy stick double sided tape on the back of the strip light make installation quick. The lights are controlled using Solid Apollo's LED Wizard Smartphone & Tablet LED Controller for easy lighting control using any smartphone or tablet. The incredible range of colors possible compliment any game room or man cave and like here, where the brightness fills the entire room, the controllers have full brightness settings which can also be turned down to as low as 10% for soft accent lighting. So when playing pool or enjoying drinks at the bar, the color changing lights can br turned to full brightness to create an incredible energized atmosphere, or when stopping to watch your favorite game, the lights can be turned down for subtle background accent lighting.
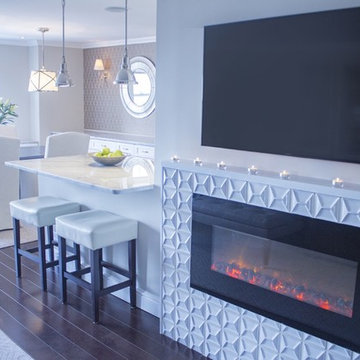
Photo of a mid-sized transitional open concept family room in Miami with grey walls, dark hardwood floors, a ribbon fireplace, a plaster fireplace surround, a wall-mounted tv and brown floor.
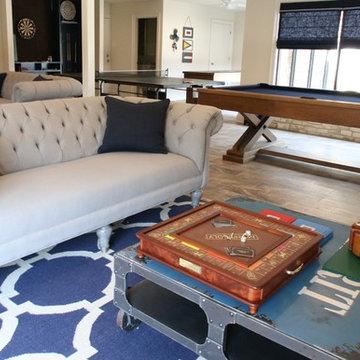
NR Interiors
Design ideas for a mid-sized beach style open concept family room in Austin with a game room, white walls, porcelain floors, no fireplace and a wall-mounted tv.
Design ideas for a mid-sized beach style open concept family room in Austin with a game room, white walls, porcelain floors, no fireplace and a wall-mounted tv.
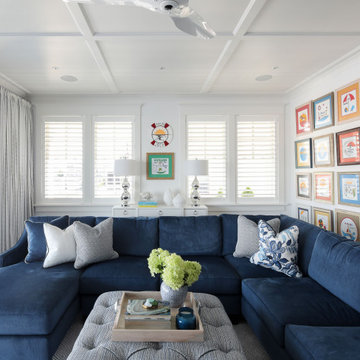
Blue & white family room overlooking bay
Design ideas for a mid-sized beach style open concept family room in Philadelphia.
Design ideas for a mid-sized beach style open concept family room in Philadelphia.
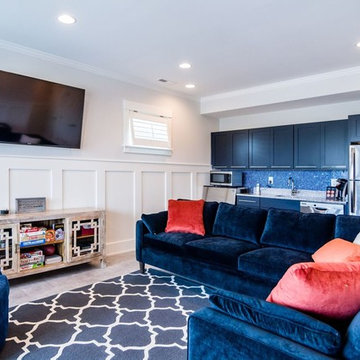
Photo of a mid-sized beach style enclosed family room in Other with a game room, black walls, light hardwood floors, no fireplace, a wall-mounted tv and brown floor.
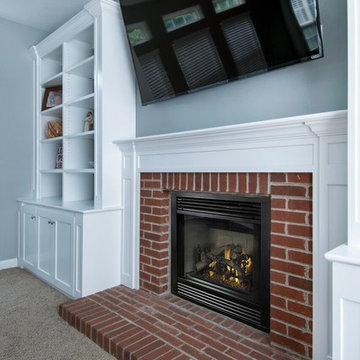
This is an example of a mid-sized traditional enclosed family room in Columbus with blue walls, carpet, a standard fireplace, a brick fireplace surround, a wall-mounted tv and grey floor.
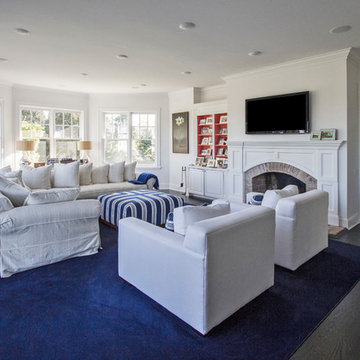
KW Photography
Inspiration for a mid-sized beach style enclosed family room in New York with white walls, dark hardwood floors, a standard fireplace, a wood fireplace surround and a wall-mounted tv.
Inspiration for a mid-sized beach style enclosed family room in New York with white walls, dark hardwood floors, a standard fireplace, a wood fireplace surround and a wall-mounted tv.

A new home can be beautiful, yet lack soul. For a family with exquisite taste, and a love of the artisan and bespoke, LiLu created a layered palette of furnishings that express each family member’s personality and values. One child, who loves Jackson Pollock, received a window seat from which to enjoy the ceiling’s lively splatter wallpaper. The other child, a young gentleman, has a navy tweed upholstered headboard and plaid club chair with leather ottoman. Elsewhere, sustainably sourced items have provenance and meaning, including a LiLu-designed powder-room vanity with marble top, a Dunes and Duchess table, Italian drapery with beautiful trimmings, Galbraith & Panel wallcoverings, and a bubble table. After working with LiLu, the family’s house has become their home.
----
Project designed by Minneapolis interior design studio LiLu Interiors. They serve the Minneapolis-St. Paul area including Wayzata, Edina, and Rochester, and they travel to the far-flung destinations that their upscale clientele own second homes in.
-----
For more about LiLu Interiors, click here: https://www.liluinteriors.com/
-----
To learn more about this project, click here:
https://www.liluinteriors.com/blog/portfolio-items/art-of-family/
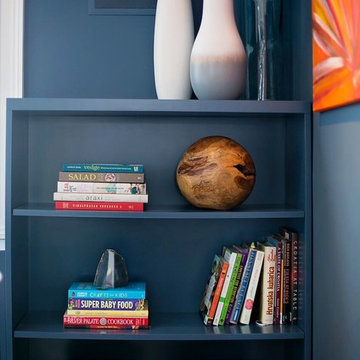
Alexey Gold-Dvoryadkin
Design ideas for a mid-sized modern enclosed family room in New York with blue walls, carpet, a standard fireplace, a stone fireplace surround and a wall-mounted tv.
Design ideas for a mid-sized modern enclosed family room in New York with blue walls, carpet, a standard fireplace, a stone fireplace surround and a wall-mounted tv.
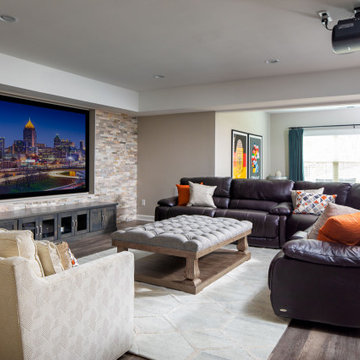
Our Atlanta studio renovated several rooms in this home with design highlights like statement mirrors, edgy lights, functional furnishing, and warm neutrals.
---
Project designed by Atlanta interior design firm, VRA Interiors. They serve the entire Atlanta metropolitan area including Buckhead, Dunwoody, Sandy Springs, Cobb County, and North Fulton County.
For more about VRA Interior Design, click here: https://www.vrainteriors.com/
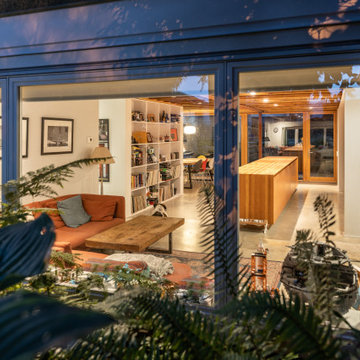
This home's basement was repurposed into the main living area of the home, with kitchen, dining, family room and full bathroom on one level. A sunken patio was created for added living space.
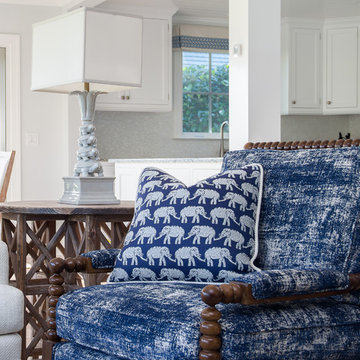
Emily Jarrett, Visual Vero
Mid-sized tropical open concept family room in Orlando with blue walls, light hardwood floors and a built-in media wall.
Mid-sized tropical open concept family room in Orlando with blue walls, light hardwood floors and a built-in media wall.
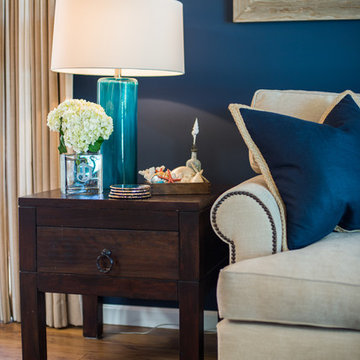
john@johndrussell.com
Inspiration for a mid-sized beach style open concept family room in Los Angeles with blue walls, no fireplace and a wall-mounted tv.
Inspiration for a mid-sized beach style open concept family room in Los Angeles with blue walls, no fireplace and a wall-mounted tv.
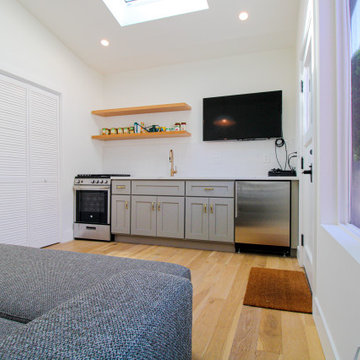
This accessory dwelling unit has laminate flooring with white walls and a luminous skylight for an open and spacious living feeling. The kitchenette features gray, shaker style cabinets, a white granite counter top with a white tiled backsplash and has brass kitchen faucet matched wtih the kitchen drawer pulls. Also included are a stainless steel mini-refrigerator and oven.
With a wall mounted flat screen TV and an expandable couch/sleeper bed, this main room has everything you need to expand this gem into a sleep over!
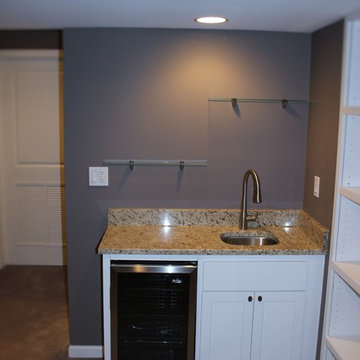
Mid-sized transitional enclosed family room in Chicago with a game room, grey walls, carpet, no fireplace and a wall-mounted tv.
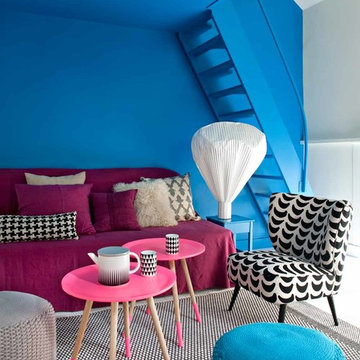
Photo of a mid-sized contemporary open concept family room in Paris with no tv and multi-coloured walls.
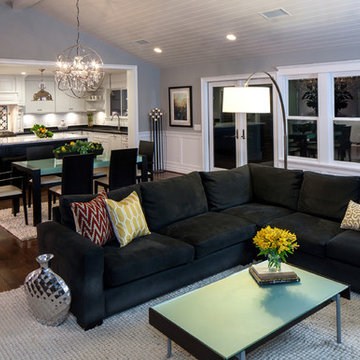
To create the airy Key West feel, a vaulted ceiling was added in the great room by redistributing the roof load with an 8’x18’ engineered ridge beam for support.
Wall Paint colors: Benjamin Moore # 8306, Zephyr
Trim Paint Color: Sherwin Williams SW7005 Pure White
Architectural Design: Sennikoff Architects. Kitchen Design & Architectural Detailing: Zieba Builders. Photography: Matt Fukushima. Photo Staging: Joen Garnica
Mid-sized Blue Family Room Design Photos
8
