Mid-sized Blue Family Room Design Photos
Refine by:
Budget
Sort by:Popular Today
161 - 180 of 824 photos
Item 1 of 3

Colorful ottomans and fun accessories contrast a monochromatic vinyl wallpaper. This area is the family's happy place.
Mid-sized contemporary enclosed family room in Chicago with medium hardwood floors, wallpaper, brown floor, a game room and white walls.
Mid-sized contemporary enclosed family room in Chicago with medium hardwood floors, wallpaper, brown floor, a game room and white walls.
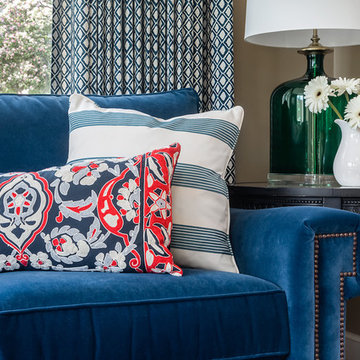
Mid-sized transitional open concept family room in Boston with brown walls, dark hardwood floors, a standard fireplace, a brick fireplace surround, no tv and brown floor.
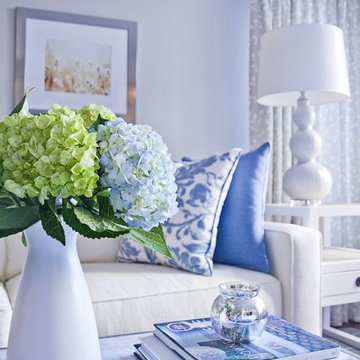
Accessories bring the living room together to create a warm and welcoming living room
Mid-sized transitional enclosed family room in Miami with grey walls, dark hardwood floors and brown floor.
Mid-sized transitional enclosed family room in Miami with grey walls, dark hardwood floors and brown floor.
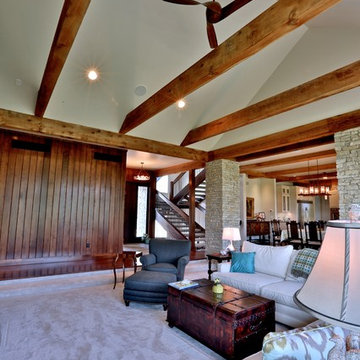
Gina Battaglia, Architect
Myles Beeson, Photographer
Photo of a mid-sized midcentury enclosed family room in Chicago with white walls, carpet, a standard fireplace, a stone fireplace surround and a wall-mounted tv.
Photo of a mid-sized midcentury enclosed family room in Chicago with white walls, carpet, a standard fireplace, a stone fireplace surround and a wall-mounted tv.
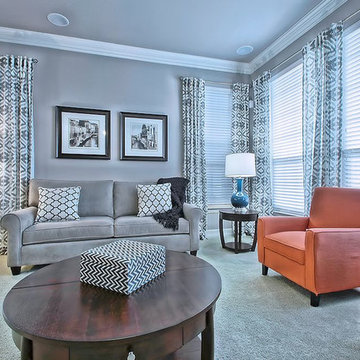
Michael John Lewis with Photography4MLS
Design ideas for a mid-sized transitional open concept family room in Dallas with grey walls, carpet and a wall-mounted tv.
Design ideas for a mid-sized transitional open concept family room in Dallas with grey walls, carpet and a wall-mounted tv.
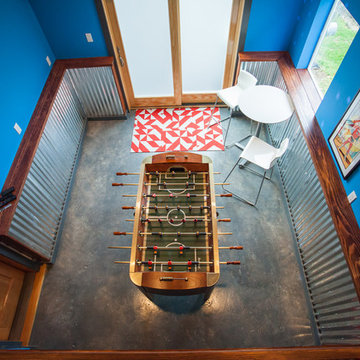
Debbie Schwab Photography
The old storage area became the movie watching space above the game room.
This is an example of a mid-sized industrial enclosed family room in Seattle with a game room, blue walls, concrete floors, no fireplace, a wall-mounted tv and grey floor.
This is an example of a mid-sized industrial enclosed family room in Seattle with a game room, blue walls, concrete floors, no fireplace, a wall-mounted tv and grey floor.
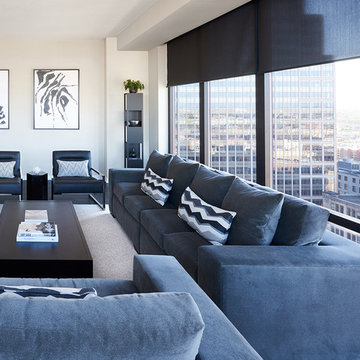
Interior Design: Gigi DiGiacomo, DiGiacomo Homes
Photo: Paul Markert, Markert Photo Inc.
Photo of a mid-sized open concept family room in Minneapolis with grey walls, dark hardwood floors, no fireplace and no tv.
Photo of a mid-sized open concept family room in Minneapolis with grey walls, dark hardwood floors, no fireplace and no tv.
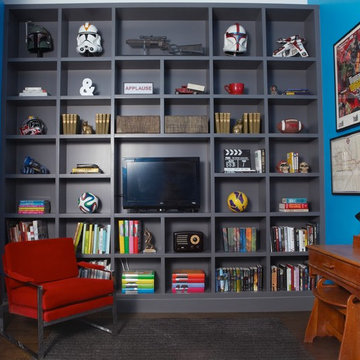
Kaysh Shinn
Photo of a mid-sized contemporary loft-style family room in New York with a library, blue walls, dark hardwood floors and a built-in media wall.
Photo of a mid-sized contemporary loft-style family room in New York with a library, blue walls, dark hardwood floors and a built-in media wall.
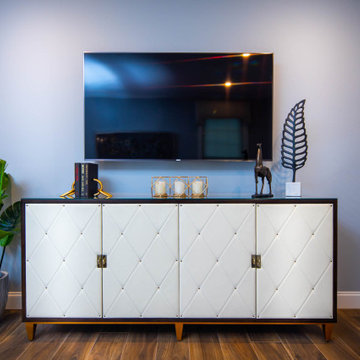
Quilted TV console
Photo of a mid-sized transitional open concept family room in New York with porcelain floors and brown floor.
Photo of a mid-sized transitional open concept family room in New York with porcelain floors and brown floor.
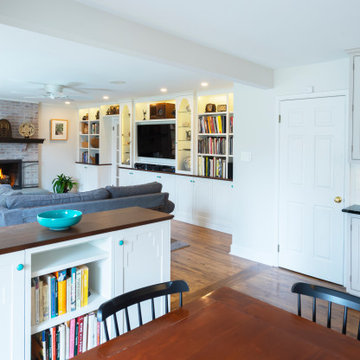
Mid-sized transitional open concept family room in Philadelphia with white walls, medium hardwood floors, a standard fireplace, a brick fireplace surround, a wall-mounted tv and brown floor.
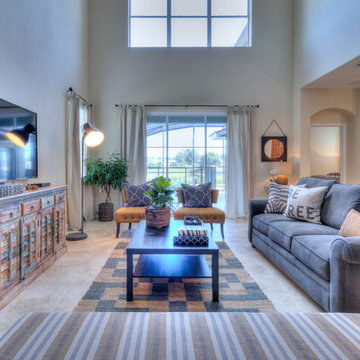
Photo of a mid-sized traditional open concept family room in Orlando with white walls, travertine floors, a wall-mounted tv and beige floor.
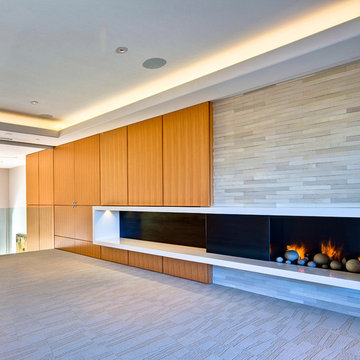
Photography by Illya
This is an example of a mid-sized contemporary open concept family room in Phoenix with a home bar, white walls, carpet, a ribbon fireplace, a tile fireplace surround, a wall-mounted tv and grey floor.
This is an example of a mid-sized contemporary open concept family room in Phoenix with a home bar, white walls, carpet, a ribbon fireplace, a tile fireplace surround, a wall-mounted tv and grey floor.
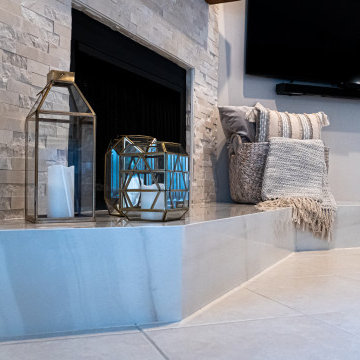
Innovative Design Build was hired to remodel an existing fireplace in a single family home in Boca Raton, Florida. We were not to change the footprint of the fireplace or to replace the fire box. Our design brought this outdated dark bulky fireplace that looked like it belonged in a log cabin, into 2020 with a modern sleeker design. We replaced the whole surround including the hearth and mantle, as well as painted the side walls. The clients, who prefer a more coastal design, loved the traditional brick pattern for the surround, so we used creamy colors in a multi format design to give it a lot of texture. Then we chose a beautiful porcelain slab that was cut using mitered edges for a seamless look. We then stained a custom mantle to match other wood tones in their home tying it into the surrounding furniture. Finally we painted the walls in a lighter greige tone to compliment the newly remodeled fireplace. This project was finished in under a month, just in time for the clients to enjoy the Christmas holiday.
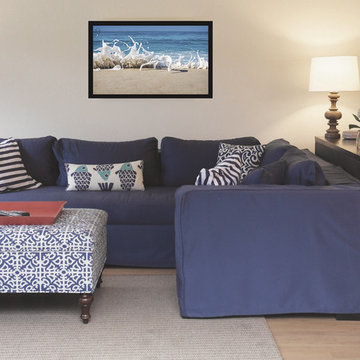
Inspiration for a mid-sized beach style open concept family room in Santa Barbara with white walls, light hardwood floors and no fireplace.

A new home can be beautiful, yet lack soul. For a family with exquisite taste, and a love of the artisan and bespoke, LiLu created a layered palette of furnishings that express each family member’s personality and values. One child, who loves Jackson Pollock, received a window seat from which to enjoy the ceiling’s lively splatter wallpaper. The other child, a young gentleman, has a navy tweed upholstered headboard and plaid club chair with leather ottoman. Elsewhere, sustainably sourced items have provenance and meaning, including a LiLu-designed powder-room vanity with marble top, a Dunes and Duchess table, Italian drapery with beautiful trimmings, Galbraith & Panel wallcoverings, and a bubble table. After working with LiLu, the family’s house has become their home.
----
Project designed by Minneapolis interior design studio LiLu Interiors. They serve the Minneapolis-St. Paul area including Wayzata, Edina, and Rochester, and they travel to the far-flung destinations that their upscale clientele own second homes in.
-----
For more about LiLu Interiors, click here: https://www.liluinteriors.com/
-----
To learn more about this project, click here:
https://www.liluinteriors.com/blog/portfolio-items/art-of-family/
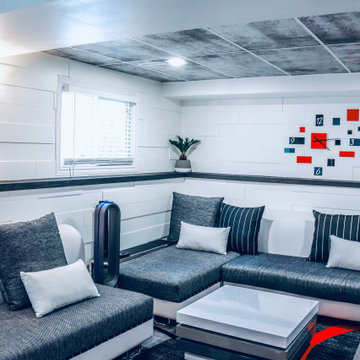
Design ideas for a mid-sized modern enclosed family room in Toronto with a music area, white walls, vinyl floors, a wall-mounted tv and grey floor.
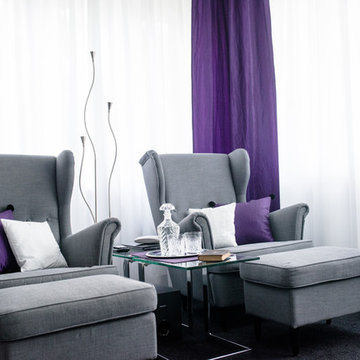
Foto: Claudia Vallentin
Design ideas for a mid-sized contemporary enclosed family room in Berlin with white walls, carpet, black floor and a concealed tv.
Design ideas for a mid-sized contemporary enclosed family room in Berlin with white walls, carpet, black floor and a concealed tv.
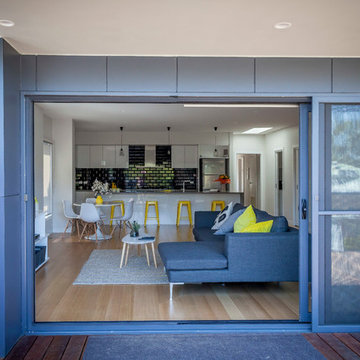
Free flowing indoor/outdoor living. Sycon matrix has been used for the cladding of the new exterior section, which blends well with the existing clinker brick.
Photographer: Matthew Forbes
Builder: Nailem Carpentry and Construction
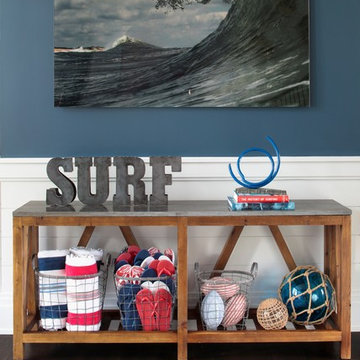
Melanie Roy’s challenge in designing an extremely functional mud room to accommodate a busy family’s needs was to create a place for everything from crab nets and straw mats in metal buckets to beach towels, flip flops, balls and various summer paraphernalia in wire baskets. The challenge was that the room had no cubbies so boat cleats were used for hanging items up and out of the way and baskets and buckets for easy-access storage under a rough-hewn table. She created a beach theme by anchoring the space with a Stark rug with a wave design. Artists’ rendered surfboards are decorative but often accompany surfboards that are constantly in use. A window seat/bench is upholstered in a waterproof Duralee fabric, piped with jute, so you can sit on it even in a wet bathing suit. A painted blue rock coffee table is reflective of a bolder on the beach. Photo by Eric Striffler.
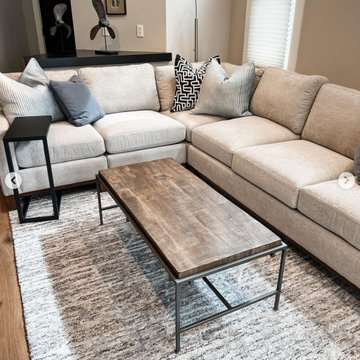
Design ideas for a mid-sized contemporary open concept family room in Seattle with grey walls, light hardwood floors, no fireplace and no tv.
Mid-sized Blue Family Room Design Photos
9