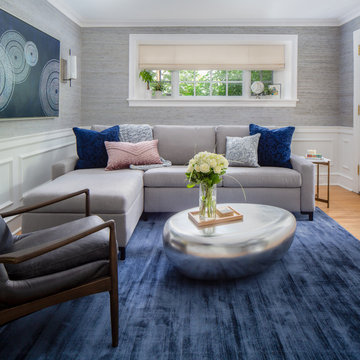Mid-sized Blue Family Room Design Photos
Refine by:
Budget
Sort by:Popular Today
101 - 120 of 823 photos
Item 1 of 3
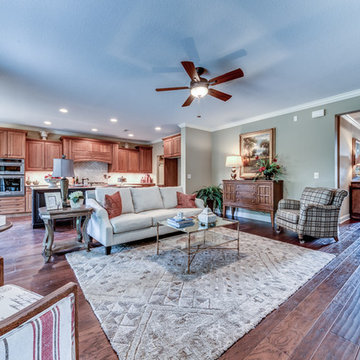
Great room showing living room or family room flowing into the kitchen.
Inspiration for a mid-sized traditional open concept family room in Other with beige walls, medium hardwood floors, a standard fireplace, a stone fireplace surround and a wall-mounted tv.
Inspiration for a mid-sized traditional open concept family room in Other with beige walls, medium hardwood floors, a standard fireplace, a stone fireplace surround and a wall-mounted tv.
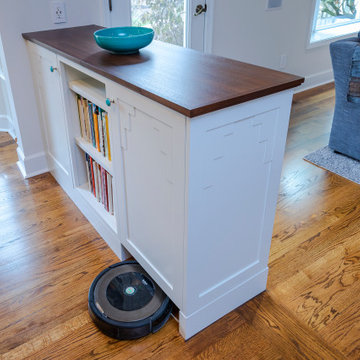
Photo of a mid-sized transitional open concept family room in Philadelphia with white walls, medium hardwood floors, a standard fireplace, a brick fireplace surround, a wall-mounted tv and brown floor.
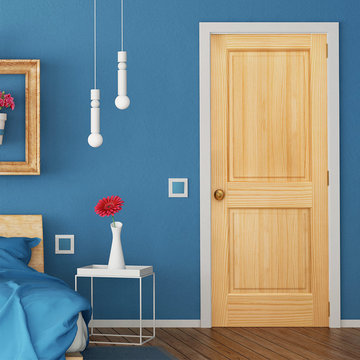
Add the natural beauty and warmth of wood to your home with our solid Pine Colonial style interior Doors. The two double hip panel design is a clean traditional style that will complement any decor. The doors are heavy duty and durable, made with a solid wood core and a vertical grain Pine veneer face that stains and finishes beautifully. Our Colonial doors are unfinished and can be painted to match your decor. The doors are constructed from wood from environmentally-friendly, sustainable yield forests.
Solid wood core interior door, 1-3/8 in. thick
Suitable for staining or painting.
Doors are full and square.
Environmentally friendly - FSC certified
5 Year limited warranty
Hardware not included
Hardware not included
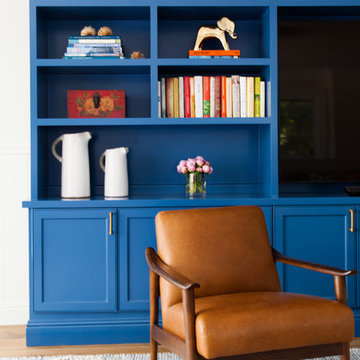
Heidi Lancaster
Photo of a mid-sized transitional open concept family room in San Francisco with blue walls, medium hardwood floors and a built-in media wall.
Photo of a mid-sized transitional open concept family room in San Francisco with blue walls, medium hardwood floors and a built-in media wall.
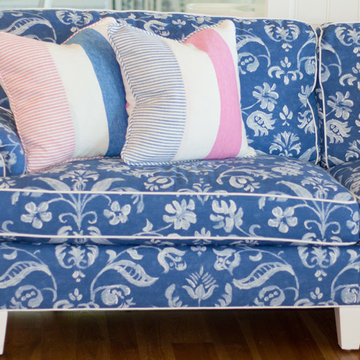
Photo of a mid-sized eclectic open concept family room in Other with white walls, medium hardwood floors, no fireplace, no tv and brown floor.
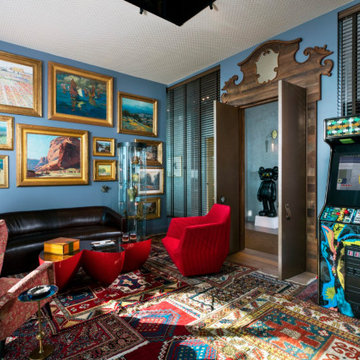
This vibrant smoking room in our Vue Sarasota Bay Condominium penthouse build-out shows off the owner's impressive collection of artwork and antique rugs gathered from around the world. Can you see yourself lounging beside those floor-to-ceiling windows overlooking Sarasota Bay?
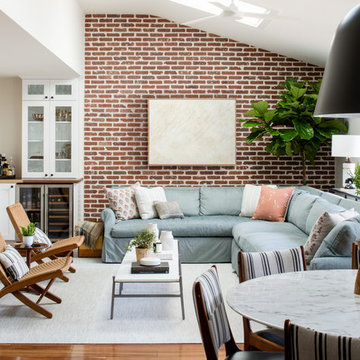
A prior great room addition was made more open and functional with an optimal seating arrangement, flexible furniture options. The brick wall ties the space to the original portion of the home, as well as acting as a focal point.
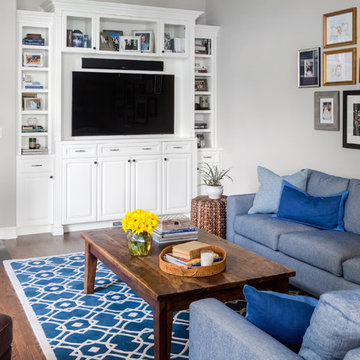
WE Studio Photography
Photo of a mid-sized traditional open concept family room in Seattle with grey walls, medium hardwood floors, a corner fireplace, a stone fireplace surround, a built-in media wall and brown floor.
Photo of a mid-sized traditional open concept family room in Seattle with grey walls, medium hardwood floors, a corner fireplace, a stone fireplace surround, a built-in media wall and brown floor.
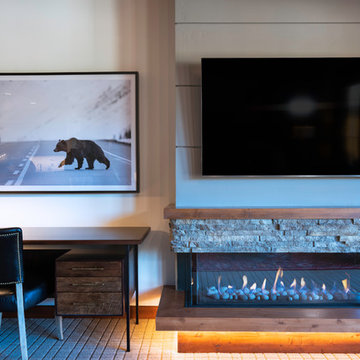
Open great room with corner desk area.
Photography by Brad Scott Visuals.
Inspiration for a mid-sized country open concept family room in Other with grey walls, carpet, a standard fireplace, a stone fireplace surround, a wall-mounted tv and grey floor.
Inspiration for a mid-sized country open concept family room in Other with grey walls, carpet, a standard fireplace, a stone fireplace surround, a wall-mounted tv and grey floor.
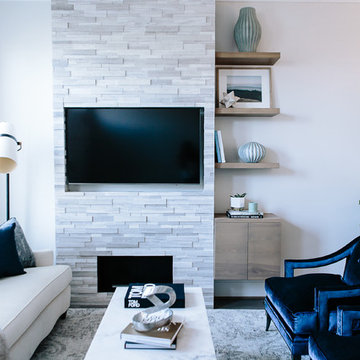
How do you create a formal space and still make it inviting and not all about the television? This question was our challenge here. And deciding to build a custom tile wall and asymmetrical built-ins while recessing the t.v. did just the trick!
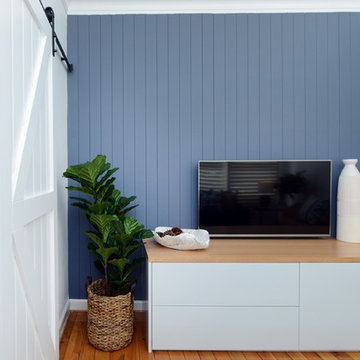
Crisp and clean with custom cabinetry, this previously open space was updated to allow a little more privacy when guests are in residence. The barn door was a master stroke here!
Photography by Helen Ward - Inward Outward
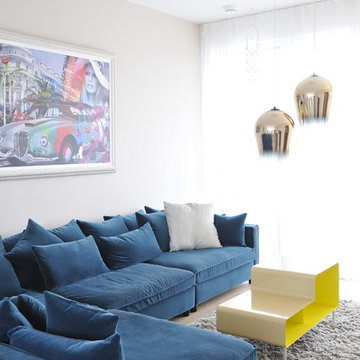
This is an example of a mid-sized contemporary enclosed family room in Frankfurt with white walls, medium hardwood floors, no fireplace, no tv and beige floor.
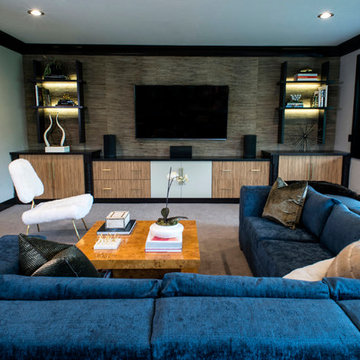
Interior Designer: Melina Datsopoulos, Trappings Studio,
Cabinet Designer: Logan Stark, Boyce Lumber & Design Center,
Builder: JM Moran & Co, Inc.,
Photos: Cou Cou Studio
.
Lounge featuring Dura Supreme Zebrawood Cabinetry with one cabinet with back-painted glass doors and Dura Supreme wood countertops. All furnishings, wall coverings, fixtures, and accessories by Trappings Studio.
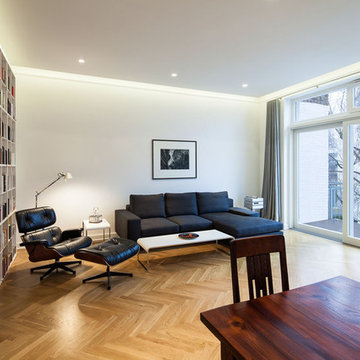
stkn architekten
Inspiration for a mid-sized contemporary open concept family room in Dusseldorf with a library, white walls, medium hardwood floors, no fireplace and brown floor.
Inspiration for a mid-sized contemporary open concept family room in Dusseldorf with a library, white walls, medium hardwood floors, no fireplace and brown floor.
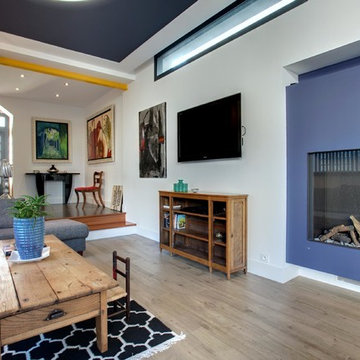
Meero
Photo of a mid-sized midcentury open concept family room in Nice with white walls, light hardwood floors, a standard fireplace, a metal fireplace surround and brown floor.
Photo of a mid-sized midcentury open concept family room in Nice with white walls, light hardwood floors, a standard fireplace, a metal fireplace surround and brown floor.
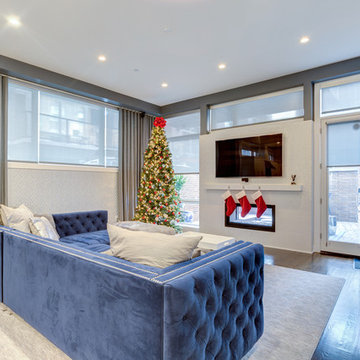
Ripple-fold Style Drapes
Fabric: Maxwell
Grey Linen, Oxygen-Pewter
Screen Shade Fabric: Hunter Douglas
Berkley 1%, Porch Swing
Inspiration for a mid-sized contemporary enclosed family room in Philadelphia with grey walls, dark hardwood floors, a two-sided fireplace, a wall-mounted tv and brown floor.
Inspiration for a mid-sized contemporary enclosed family room in Philadelphia with grey walls, dark hardwood floors, a two-sided fireplace, a wall-mounted tv and brown floor.
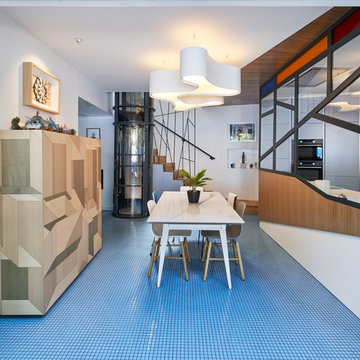
Salle à manger au design très moderne.
Le sol en mosaïque bleu reprend les codes de l'esthétique balnéaire. Des motifs géométriques se retrouvent à la fois sur le magnifique buffet en marqueterie, la grande verrière de cuisine en acier, et garde-corps d'escalier, tous réalisés sur-mesure.
Photographies © David GIANCATARINA
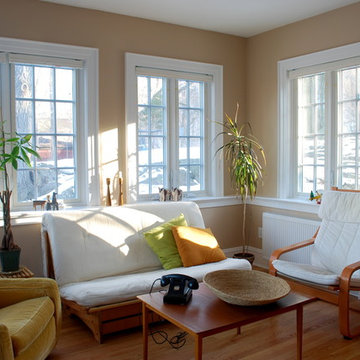
Family room
Mid-sized transitional enclosed family room in New York with beige walls, medium hardwood floors, brown floor, no fireplace and no tv.
Mid-sized transitional enclosed family room in New York with beige walls, medium hardwood floors, brown floor, no fireplace and no tv.
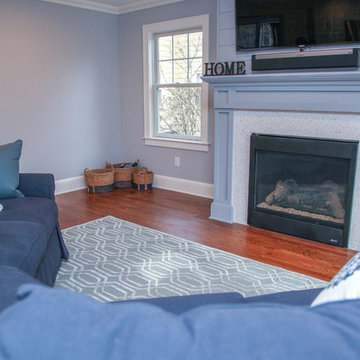
Mid-sized beach style enclosed family room in New York with grey walls, medium hardwood floors, a standard fireplace, a tile fireplace surround and a wall-mounted tv.
Mid-sized Blue Family Room Design Photos
6
