Mid-sized Blue Family Room Design Photos
Refine by:
Budget
Sort by:Popular Today
81 - 100 of 824 photos
Item 1 of 3

Lower Level Family Room with Built-In Bunks and Stairs.
This is an example of a mid-sized country family room in Minneapolis with brown walls, carpet, beige floor, wood and decorative wall panelling.
This is an example of a mid-sized country family room in Minneapolis with brown walls, carpet, beige floor, wood and decorative wall panelling.
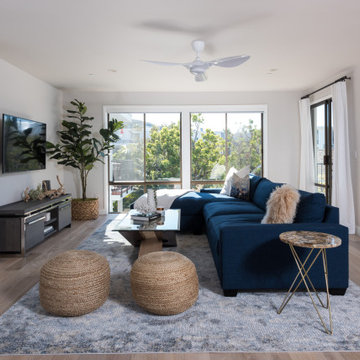
Inspiration for a mid-sized beach style open concept family room in San Diego with a wall-mounted tv, brown floor, grey walls, medium hardwood floors and a ribbon fireplace.
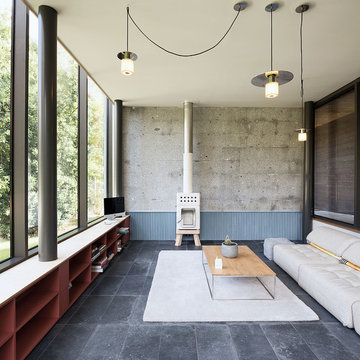
David Cousin Marsy
Inspiration for a mid-sized industrial open concept family room in Paris with grey walls, ceramic floors, a wood stove, a corner tv, grey floor and brick walls.
Inspiration for a mid-sized industrial open concept family room in Paris with grey walls, ceramic floors, a wood stove, a corner tv, grey floor and brick walls.
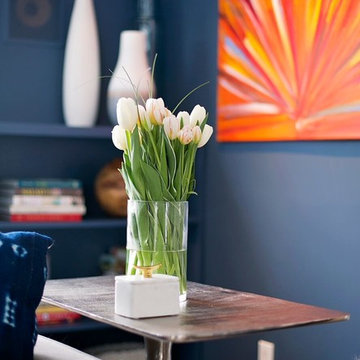
Alexey Gold-Dvoryadkin
Inspiration for a mid-sized modern enclosed family room in New York with blue walls, carpet, a standard fireplace, a stone fireplace surround and a wall-mounted tv.
Inspiration for a mid-sized modern enclosed family room in New York with blue walls, carpet, a standard fireplace, a stone fireplace surround and a wall-mounted tv.
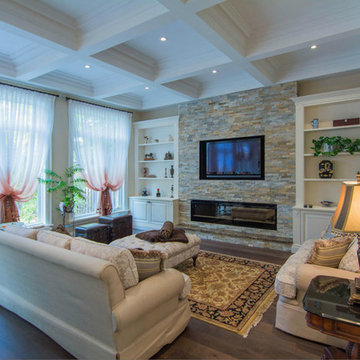
Photo of a mid-sized traditional open concept family room in Toronto with beige walls, medium hardwood floors, a stone fireplace surround, a wall-mounted tv, a ribbon fireplace and brown floor.
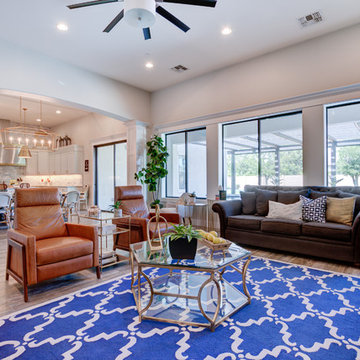
Inspiration for a mid-sized transitional open concept family room in Phoenix with beige walls, medium hardwood floors, no fireplace, a built-in media wall and beige floor.
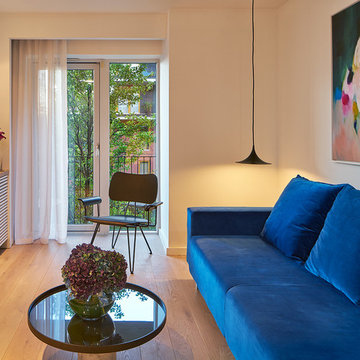
Enda Cavanagh
Photo of a mid-sized contemporary enclosed family room in Dublin with white walls, light hardwood floors and a wall-mounted tv.
Photo of a mid-sized contemporary enclosed family room in Dublin with white walls, light hardwood floors and a wall-mounted tv.
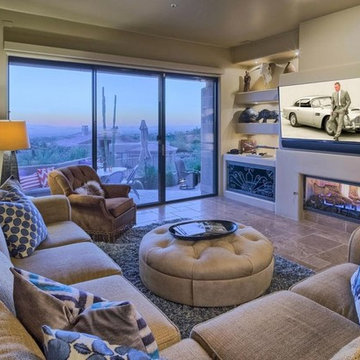
Mid-sized transitional enclosed family room in Phoenix with beige walls, travertine floors, no fireplace, a wall-mounted tv and brown floor.

Гостиная с мятными и терракотовыми стенами, яркой мебелью и рабочей зоной.
Mid-sized scandinavian family room in Saint Petersburg with multi-coloured walls, medium hardwood floors, no tv and brown floor.
Mid-sized scandinavian family room in Saint Petersburg with multi-coloured walls, medium hardwood floors, no tv and brown floor.
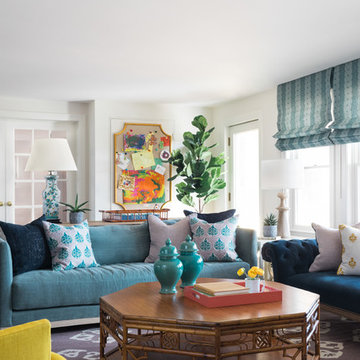
Photo: Joyelle West
Inspiration for a mid-sized transitional enclosed family room in Boston with white walls.
Inspiration for a mid-sized transitional enclosed family room in Boston with white walls.
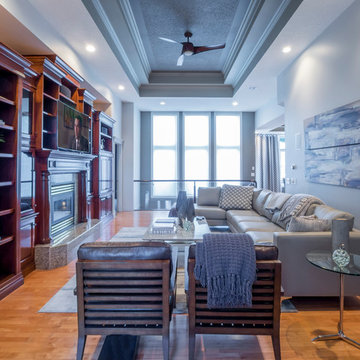
Inspiration for a mid-sized traditional enclosed family room in Edmonton with grey walls, medium hardwood floors, a standard fireplace, a tile fireplace surround and a wall-mounted tv.
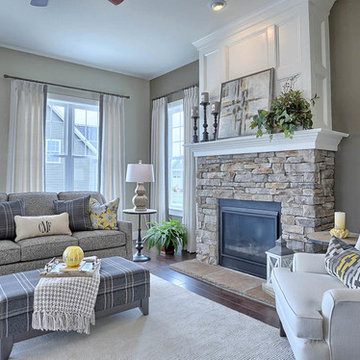
The Laurel Model family room featuring gas fireplace and stone surround.
Photo of a mid-sized arts and crafts open concept family room in Other with grey walls, dark hardwood floors, a standard fireplace, a stone fireplace surround, no tv and brown floor.
Photo of a mid-sized arts and crafts open concept family room in Other with grey walls, dark hardwood floors, a standard fireplace, a stone fireplace surround, no tv and brown floor.
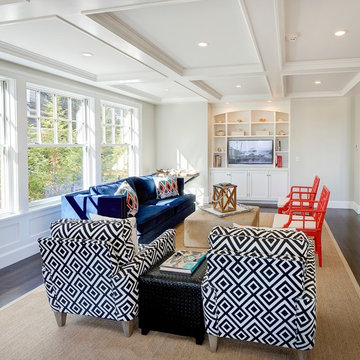
Photos by: Bob Gothard
This is an example of a mid-sized beach style open concept family room in Boston with grey walls, dark hardwood floors, a built-in media wall and brown floor.
This is an example of a mid-sized beach style open concept family room in Boston with grey walls, dark hardwood floors, a built-in media wall and brown floor.
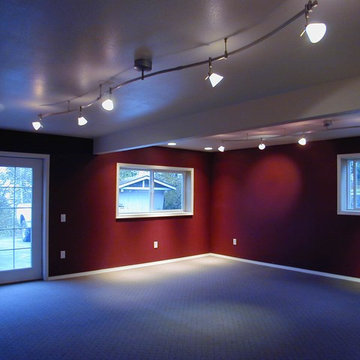
Design ideas for a mid-sized contemporary enclosed family room in Other with red walls, carpet, a game room, no fireplace, no tv and beige floor.
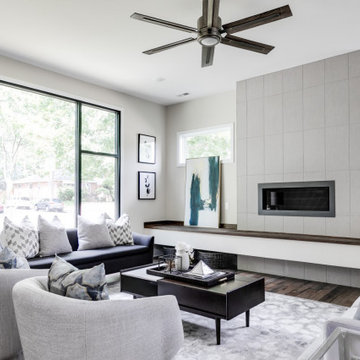
We’ve carefully crafted every inch of this home to bring you something never before seen in this area! Modern front sidewalk and landscape design leads to the architectural stone and cedar front elevation, featuring a contemporary exterior light package, black commercial 9’ window package and 8 foot Art Deco, mahogany door. Additional features found throughout include a two-story foyer that showcases the horizontal metal railings of the oak staircase, powder room with a floating sink and wall-mounted gold faucet and great room with a 10’ ceiling, modern, linear fireplace and 18’ floating hearth, kitchen with extra-thick, double quartz island, full-overlay cabinets with 4 upper horizontal glass-front cabinets, premium Electrolux appliances with convection microwave and 6-burner gas range, a beverage center with floating upper shelves and wine fridge, first-floor owner’s suite with washer/dryer hookup, en-suite with glass, luxury shower, rain can and body sprays, LED back lit mirrors, transom windows, 16’ x 18’ loft, 2nd floor laundry, tankless water heater and uber-modern chandeliers and decorative lighting. Rear yard is fenced and has a storage shed.
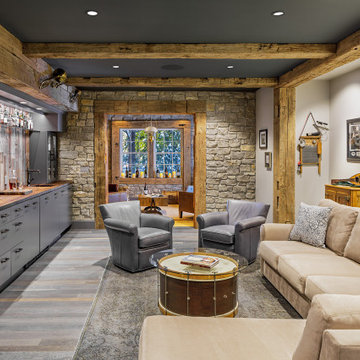
Inspiration for a mid-sized country family room in DC Metro with grey walls, dark hardwood floors, no fireplace and grey floor.
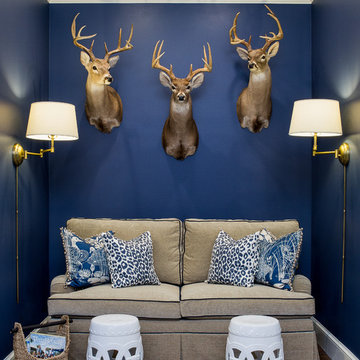
Visual Vero
Mid-sized beach style enclosed family room in Miami with a game room, blue walls, dark hardwood floors, no fireplace and a built-in media wall.
Mid-sized beach style enclosed family room in Miami with a game room, blue walls, dark hardwood floors, no fireplace and a built-in media wall.
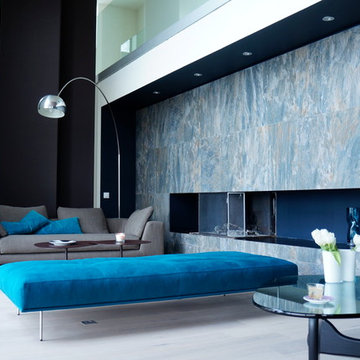
Photo of a mid-sized contemporary open concept family room in Bordeaux with light hardwood floors, a ribbon fireplace, a stone fireplace surround, no tv and multi-coloured walls.
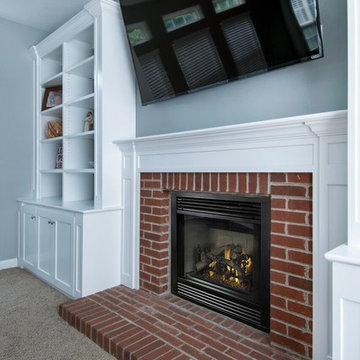
This is an example of a mid-sized traditional enclosed family room in Columbus with blue walls, carpet, a standard fireplace, a brick fireplace surround, a wall-mounted tv and grey floor.
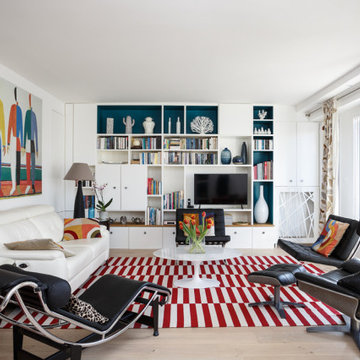
Un pied-à-terre fonctionnel à Paris
Ce projet a été réalisé pour des Clients normands qui souhaitaient un pied-à-terre parisien. L’objectif de cette rénovation totale était de rendre l’appartement fonctionnel, moderne et lumineux.
Pour le rendre fonctionnel, nos équipes ont énormément travaillé sur les rangements. Vous trouverez ainsi des menuiseries sur-mesure, qui se fondent dans le décor, dans la pièce à vivre et dans les chambres.
La couleur blanche, dominante, apporte une réelle touche de luminosité à tout l’appartement. Neutre, elle est une base idéale pour accueillir le mobilier divers des clients qui viennent colorer les pièces. Dans la salon, elle est ponctuée par des touches de bleu, la couleur ayant été choisie en référence au tableau qui trône au dessus du canapé.
Mid-sized Blue Family Room Design Photos
5