Mid-sized Blue Family Room Design Photos
Refine by:
Budget
Sort by:Popular Today
61 - 80 of 824 photos
Item 1 of 3
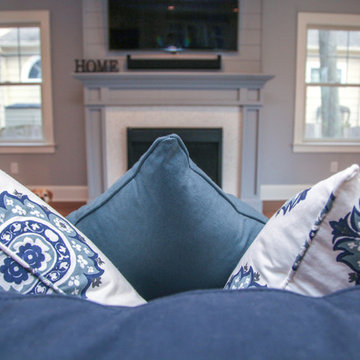
Inspiration for a mid-sized beach style enclosed family room in New York with grey walls, medium hardwood floors, a standard fireplace, a tile fireplace surround and a wall-mounted tv.
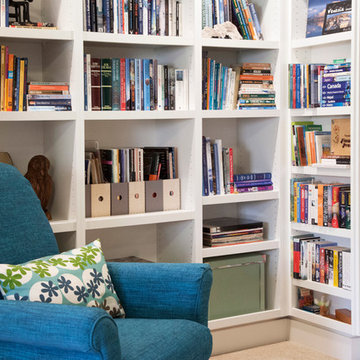
Built-In Library
Crystal Clear Photography
Design ideas for a mid-sized contemporary open concept family room in Vancouver with a library, green walls, carpet and beige floor.
Design ideas for a mid-sized contemporary open concept family room in Vancouver with a library, green walls, carpet and beige floor.
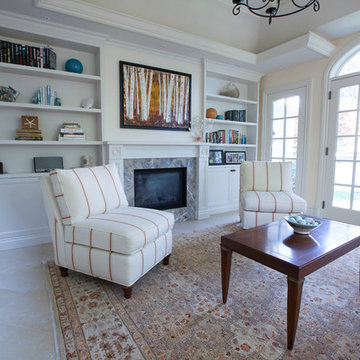
Interior Design by Ph.D. Design
Furnishing & Decor by Owner
Photography by Drew Haran
Mid-sized traditional open concept family room in Toronto with yellow walls, porcelain floors, a standard fireplace, a wood fireplace surround and no tv.
Mid-sized traditional open concept family room in Toronto with yellow walls, porcelain floors, a standard fireplace, a wood fireplace surround and no tv.
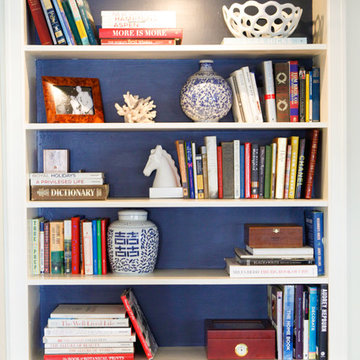
Michelle Leonard Photography
Photo of a mid-sized eclectic family room in Wilmington with blue walls.
Photo of a mid-sized eclectic family room in Wilmington with blue walls.
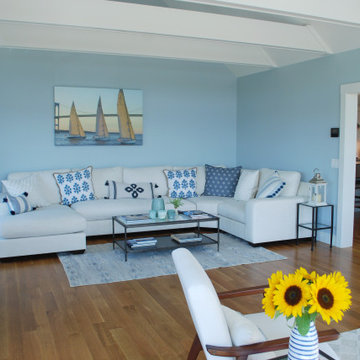
Design ideas for a mid-sized beach style open concept family room in Providence with blue walls, light hardwood floors, a corner fireplace, a metal fireplace surround and exposed beam.

We took advantage of the double volume ceiling height in the living room and added millwork to the stone fireplace, a reclaimed wood beam and a gorgeous, chandelier. The sliding doors lead out to the sundeck and the lake beyond. TV's mounted above fireplaces tend to be a little high for comfortable viewing from the sofa, so this tv is mounted on a pull down bracket for use when the fireplace is not turned on. Floating white oak shelves replaced upper cabinets above the bar area.
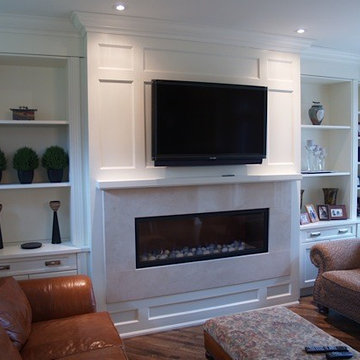
An Accent wall can be created with any one of our different wainscoting kits. There are endless ways to mix and match different trims with the varying wainscot systems you can use to create accent walls. Our systems are made to fit together easily and they are meant for the do-it-yourselfer, contractor or builder. Don't let the ease of installation fool you, the fit and finish of these kits will give professional results, it will look like a custom carpenter has been to your home. An accent wall can be installed in a matter of hours, providing you have the right tools.
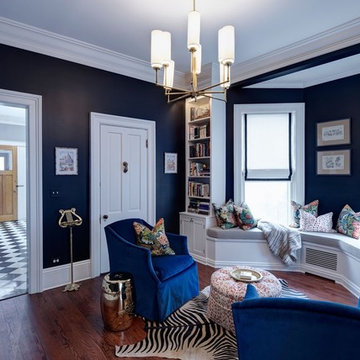
Eric Hausman Photography
Photo of a mid-sized traditional enclosed family room in Chicago with black walls, medium hardwood floors, no fireplace and brown floor.
Photo of a mid-sized traditional enclosed family room in Chicago with black walls, medium hardwood floors, no fireplace and brown floor.
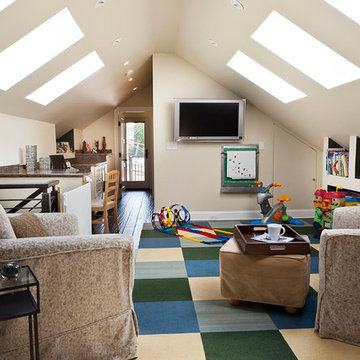
Inspiration for a mid-sized transitional loft-style family room in Chicago with white walls, dark hardwood floors, a wall-mounted tv and brown floor.
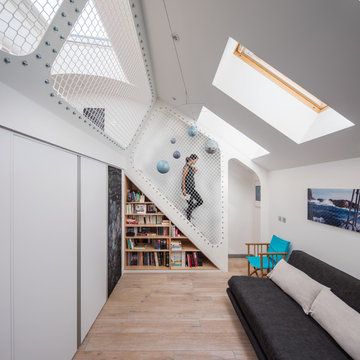
Luke Hayes
This is an example of a mid-sized contemporary family room in London with white walls, light hardwood floors, no tv and beige floor.
This is an example of a mid-sized contemporary family room in London with white walls, light hardwood floors, no tv and beige floor.

Design ideas for a mid-sized contemporary enclosed family room in Paris with white walls, a wall-mounted tv and no fireplace.
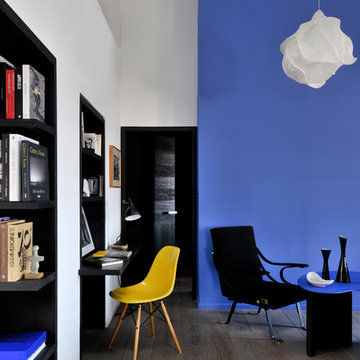
© Henri_Del_Olmo_F_Champsaur
Photo of a mid-sized contemporary open concept family room in Marseille with medium hardwood floors, no tv and multi-coloured walls.
Photo of a mid-sized contemporary open concept family room in Marseille with medium hardwood floors, no tv and multi-coloured walls.
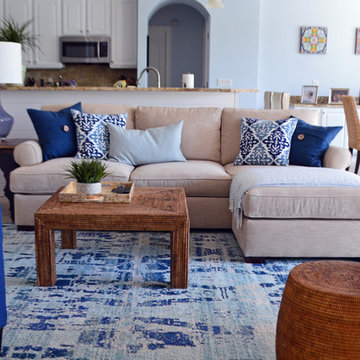
The family room is cozy with plenty of seating. The light blue pillows correlate with the area rug while also pulling in the blue from the kitchen and the coffered ceiling. A trendy and comfortable family space.
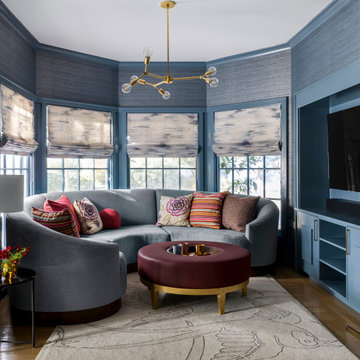
Photo of a mid-sized transitional open concept family room in San Francisco with blue walls, light hardwood floors, a built-in media wall and beige floor.
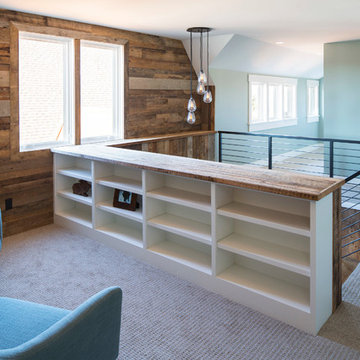
Troy Theis Photography
Mid-sized country open concept family room in Minneapolis with multi-coloured walls, carpet, no fireplace and no tv.
Mid-sized country open concept family room in Minneapolis with multi-coloured walls, carpet, no fireplace and no tv.
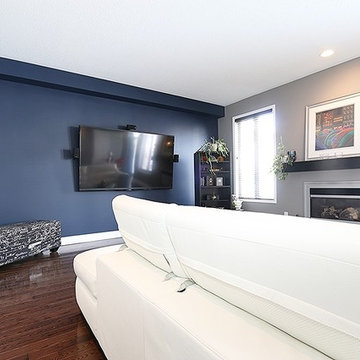
Seb Fortier
Design ideas for a mid-sized modern enclosed family room in Ottawa with blue walls, dark hardwood floors, a wall-mounted tv and a standard fireplace.
Design ideas for a mid-sized modern enclosed family room in Ottawa with blue walls, dark hardwood floors, a wall-mounted tv and a standard fireplace.
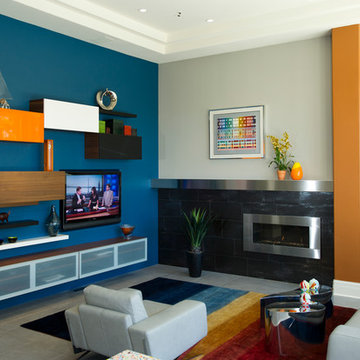
Inspiration for a mid-sized contemporary enclosed family room in Sacramento with porcelain floors, a ribbon fireplace and a metal fireplace surround.
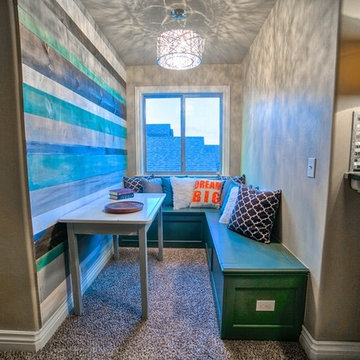
Photo of a mid-sized transitional enclosed family room in Oklahoma City with beige walls, carpet and a wall-mounted tv.
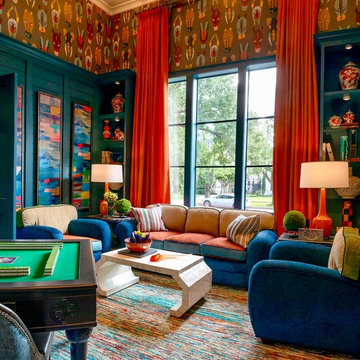
Mahjong Game Room with Wet Bar
Mid-sized transitional family room in Houston with carpet, multi-coloured floor, a home bar and multi-coloured walls.
Mid-sized transitional family room in Houston with carpet, multi-coloured floor, a home bar and multi-coloured walls.
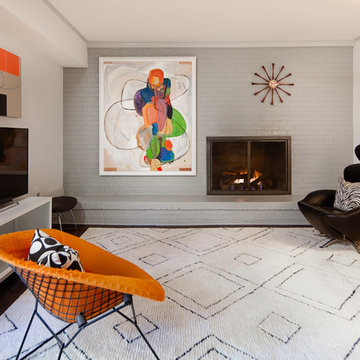
Living room designed with great care. Fireplace is lit.
Design ideas for a mid-sized midcentury family room in Charlotte with dark hardwood floors, a standard fireplace, a brick fireplace surround, grey walls and a freestanding tv.
Design ideas for a mid-sized midcentury family room in Charlotte with dark hardwood floors, a standard fireplace, a brick fireplace surround, grey walls and a freestanding tv.
Mid-sized Blue Family Room Design Photos
4