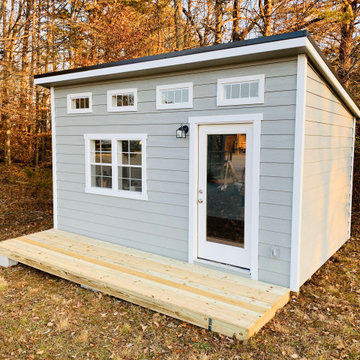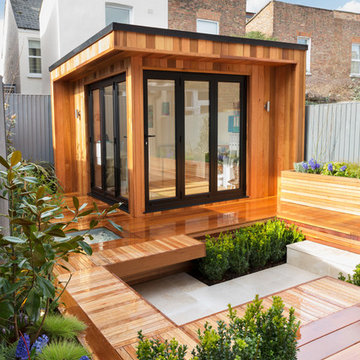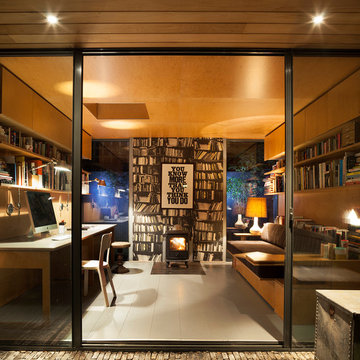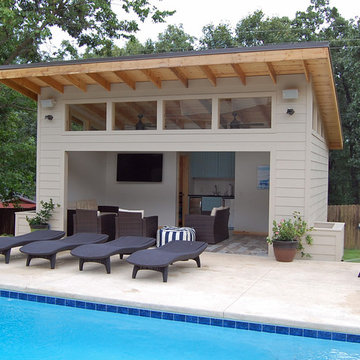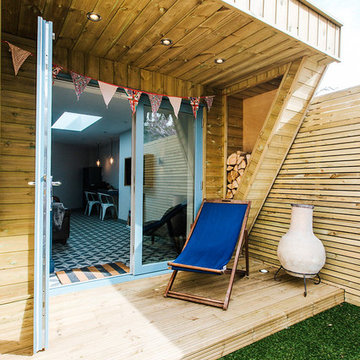Mid-sized Contemporary Shed and Granny Flat Design Ideas
Refine by:
Budget
Sort by:Popular Today
41 - 60 of 840 photos
Item 1 of 3
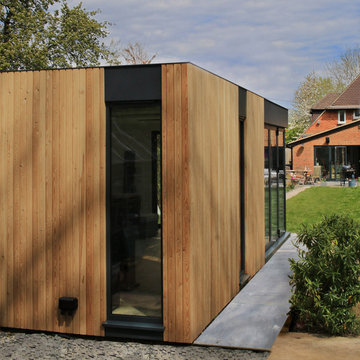
Modern, contemporary garden room with vertical Siberian larch cladding and contrasting anthracite fascia.
Mid-sized contemporary detached studio.
Mid-sized contemporary detached studio.
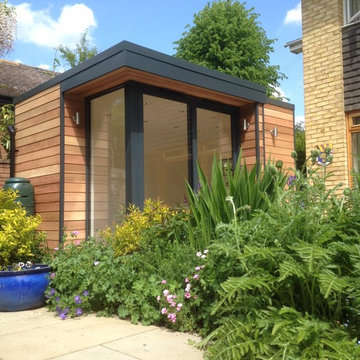
eDEN Garden Rooms
Design ideas for a mid-sized contemporary shed and granny flat in West Midlands.
Design ideas for a mid-sized contemporary shed and granny flat in West Midlands.
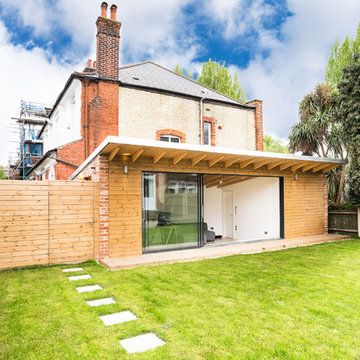
Contemporary designer office constructed in SE26 conservation area. Functional and stylish.
Mid-sized contemporary detached studio in London.
Mid-sized contemporary detached studio in London.
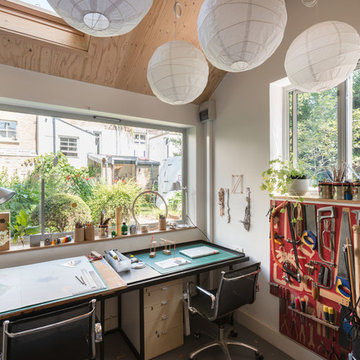
A garden workshop was an essential part of the brief for the customer to use as a studio, workshop and home office
Inspiration for a mid-sized contemporary detached studio in London.
Inspiration for a mid-sized contemporary detached studio in London.
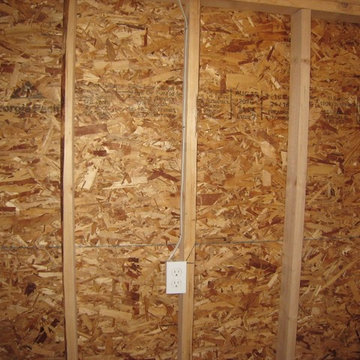
Detached gardening shed addition - side view. This contemporary style was built to match the original integrity of the home exterior using siding and white molding.
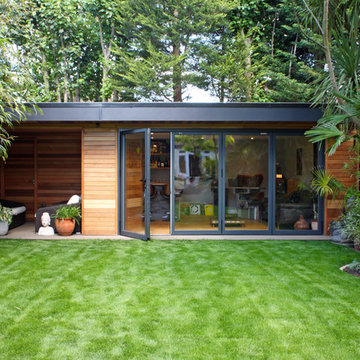
Walton on Thames - Bespoke built garden room = 7. 5 mtrs x 4.5 mtrs garden room with open area and hidden storage.
Photo of a mid-sized contemporary detached studio in Surrey.
Photo of a mid-sized contemporary detached studio in Surrey.
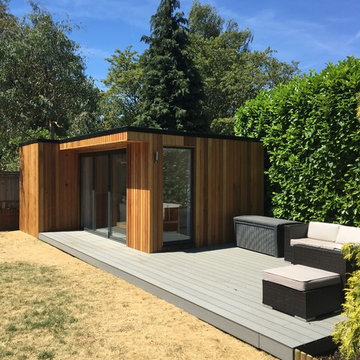
A fabulous 6x4m garden building complete with eco loo, electricity, wi-fi and running water. The perfect place to work, rest and play all year round.
This is an example of a mid-sized contemporary detached studio in Surrey.
This is an example of a mid-sized contemporary detached studio in Surrey.
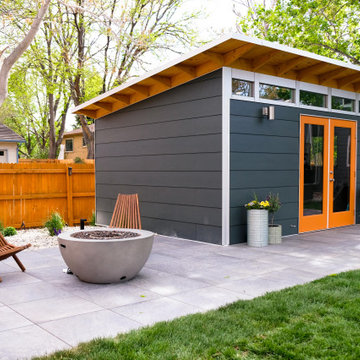
12x18 Signature Series Studio Shed
• Volcano Gray lap siding
• Yam doors
• Natural Eaves (no finish or paint)
• Lifestyle Interior Package
This is an example of a mid-sized contemporary shed and granny flat in Denver.
This is an example of a mid-sized contemporary shed and granny flat in Denver.
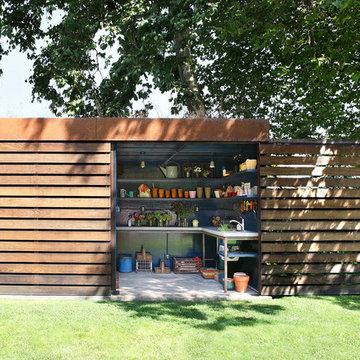
Mark Woods
Mid-sized contemporary detached shed and granny flat in Seattle.
Mid-sized contemporary detached shed and granny flat in Seattle.
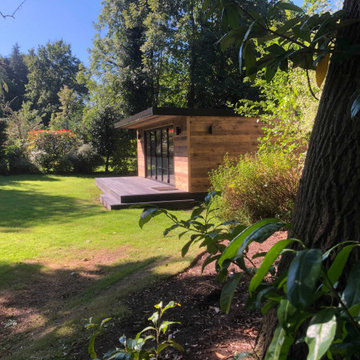
A fully bespoke Garden Room for our clients Rob & Lyndsay in Esher Surry.
The room was fully bespoke design based on our Dawn room from our signature range.
The room was clad in our reclaimed wood cladding and complimented with Crittal Style Bifold doors.
We also designed and built the stepped Decking which was Burnt Cedar by Millboard
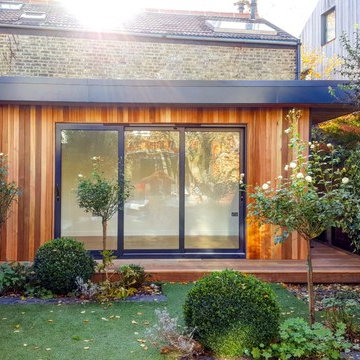
We all know the many benefits that regular exercise can bring, however, making time to visit a gym is not always practical, especially when we all live such busy lives. It is for this reason that the team here at eDEN are seeing a surge in requests for at-home garden gyms, like this stylish example tucked away at the bottom of a leafy garden in Barnes, London.
When designing and planning a home gym, there are many functional elements that a client must consider to ensure it is a practical space; one of which is the height of the room, which naturally needs to accommodate not only the height of the client, but also any equipment that may impact head-room. Due to this exact issue, on this project the height of the room needed to be increased to 3 meters high. The eDEN team obtained planning permission for this, since this put the dimensions of the garden room outside of normal permitted development regulations.
An attractive set of triple sliding doors creates plenty of light and lovely inspiring views for our customer to enjoy whilst working out. An extended canopy to the right of the garden room has also been integrated into the design to store a table tennis table whilst not in use, which is complimented by decking which wraps around two sides of the garden room. The room was finished with a natural sedum roof, creating a more pleasant view when looking down on the garden room from upper floors of the main house, and helping it further blend with the leafy greenery of the garden. Overall, this garden room has created a calm and tranquil space to enjoy a successful health and fitness regime from home.
The team here at eDEN are well-versed in developing all kinds of recreational spaces including Yoga and Pilates studios, golf simulators and many more! We can even integrate added extras such as reinforced flooring if heavy weights or machinery are required. To discuss your very own garden gym, get in touch with the knowledgeable team here at eDEN Garden Rooms on 0800 0935 339 or email info@edengardenrooms.com
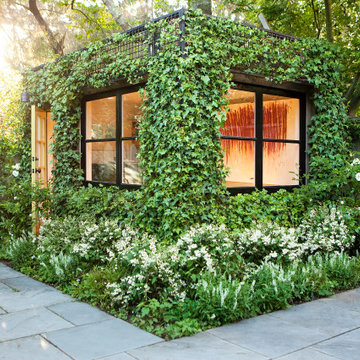
John Sutton Photography
Photo of a mid-sized contemporary detached studio in San Francisco.
Photo of a mid-sized contemporary detached studio in San Francisco.
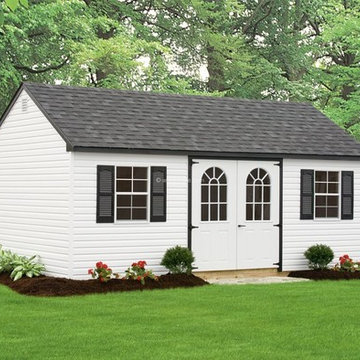
Photo of a mid-sized contemporary detached granny flat in Baltimore.
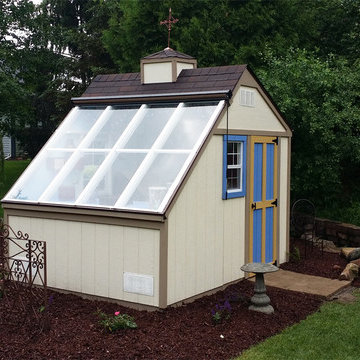
The Aurora can be labeled as a greenhouse shed combo. It includes four large aluminum windows with tempered glass for safety. On top of that, it features 509 cubic feet of storage space for gardening tools and equipment or plants. With the many windows, light is aplenty. However, there is even the option to add solar shades so you can control the amount of sunlight coming in. In addition, you can add a power ventilation fan to remove excess heat and bring in cool air inside. If you looking to grow plants and vegetables all year around and store stuff, the Aurora greenhouse shed combo is just what you're looking for. It's a customer favorite.
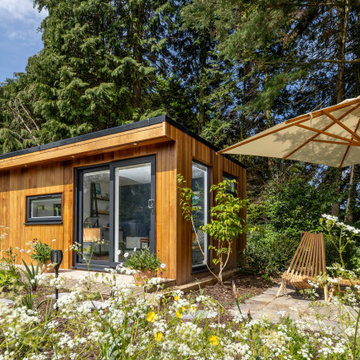
This sleek garden office was built for a client in West Sussex who wanted to move their home office out of the house and into the garden. In order to meet our brief of providing a contemporary design, we included Western Red Cedar cladding. This softwood cladding has beautiful tones of brown, red and orange. The sliding doors and full length window allow natural light to flood in to the room, whilst the desk height window offers views across the garden.
We can add an area of separate storage to all of our garden room builds. In the case of this structure, we have hidden the entrance to the side of the building and have continued the cedar cladding across the door. As a result, the room is concealed but offers the storage space needed. The interior of the storage is ply-lined, offering a durable solution for garden storage on the garden room.
Mid-sized Contemporary Shed and Granny Flat Design Ideas
3
