Mid-sized Contemporary Verandah Design Ideas
Refine by:
Budget
Sort by:Popular Today
21 - 40 of 1,788 photos
Item 1 of 3
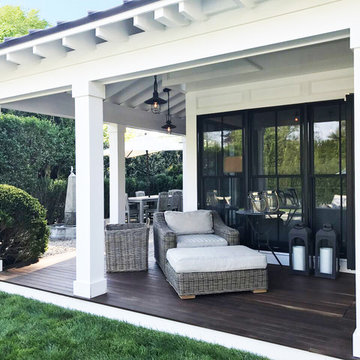
Mid-sized contemporary backyard verandah in New York with decking and a roof extension.
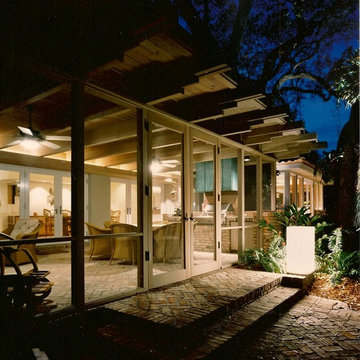
This is an example of a mid-sized contemporary backyard screened-in verandah in Miami with brick pavers and a roof extension.
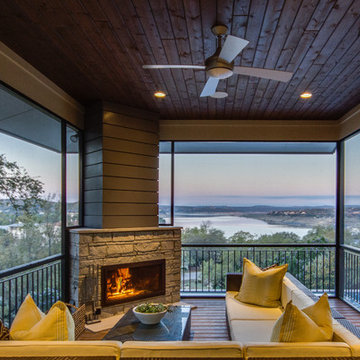
Four Walls Photography, fourwallsphotography.com
Mid-sized contemporary backyard screened-in verandah in Austin with decking and a roof extension.
Mid-sized contemporary backyard screened-in verandah in Austin with decking and a roof extension.
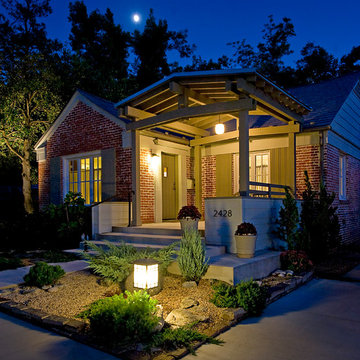
Inspiration for a mid-sized contemporary front yard verandah in Other with concrete slab and a pergola.
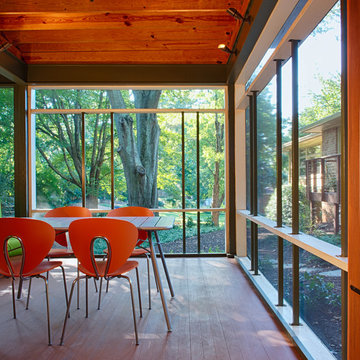
Steve Robinson
Inspiration for a mid-sized contemporary backyard screened-in verandah in Atlanta with a roof extension and decking.
Inspiration for a mid-sized contemporary backyard screened-in verandah in Atlanta with a roof extension and decking.
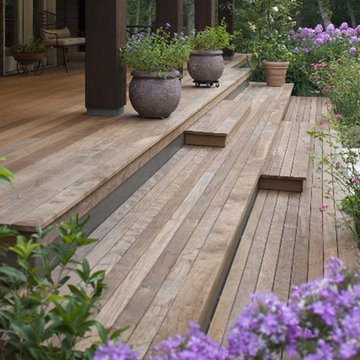
Custom IPE deck design, ages beautifully
Mid-sized contemporary front yard verandah in Dallas with decking and a roof extension.
Mid-sized contemporary front yard verandah in Dallas with decking and a roof extension.
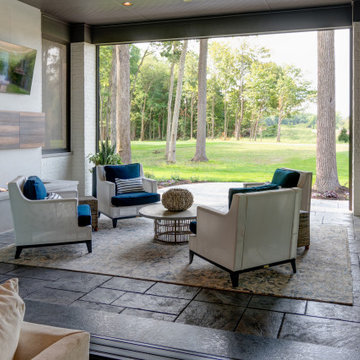
This is an example of a mid-sized contemporary backyard verandah in Indianapolis with with fireplace, concrete pavers and a roof extension.
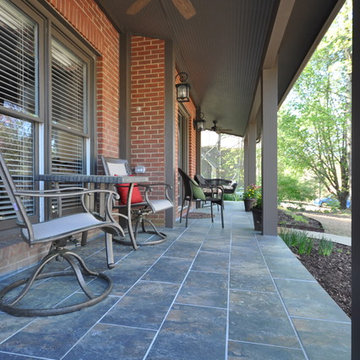
This is an example of a mid-sized contemporary front yard verandah in Atlanta with tile and a roof extension.
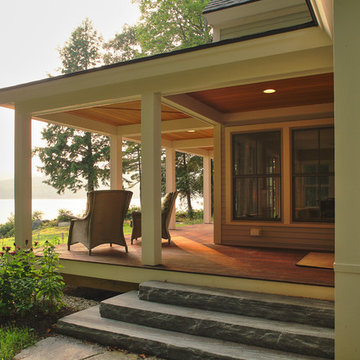
Randolph Ashey
Design ideas for a mid-sized contemporary backyard verandah in Portland Maine with decking and a roof extension.
Design ideas for a mid-sized contemporary backyard verandah in Portland Maine with decking and a roof extension.
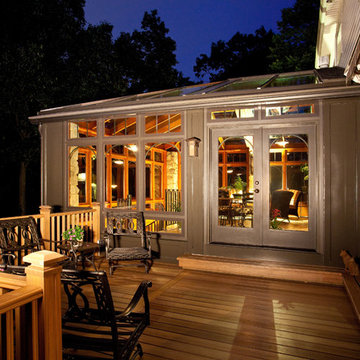
Design ideas for a mid-sized contemporary backyard screened-in verandah in Other with decking and a roof extension.
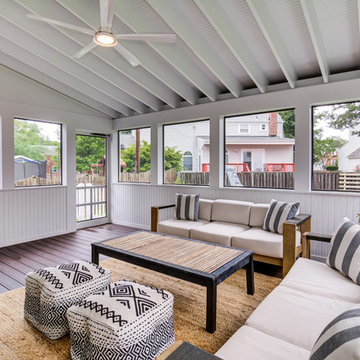
Inspiration for a mid-sized contemporary backyard screened-in verandah in DC Metro with decking and a roof extension.
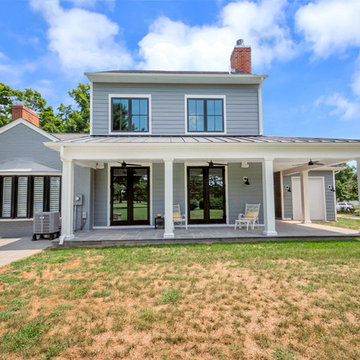
Amerihome
Photo of a mid-sized contemporary backyard verandah in DC Metro with concrete pavers and a roof extension.
Photo of a mid-sized contemporary backyard verandah in DC Metro with concrete pavers and a roof extension.
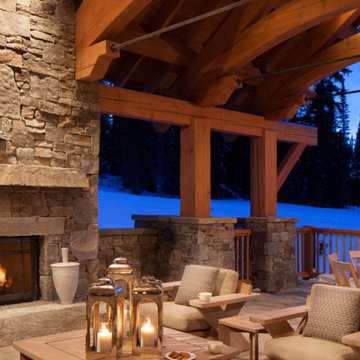
Photo of a mid-sized contemporary backyard verandah in Salt Lake City with stamped concrete and an awning.
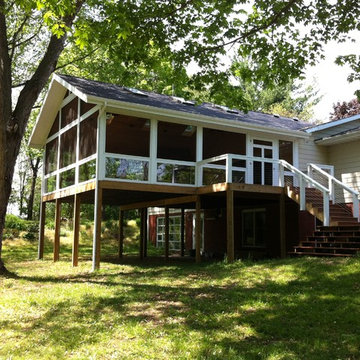
Inspiration for a mid-sized contemporary backyard screened-in verandah in Other with decking and a roof extension.
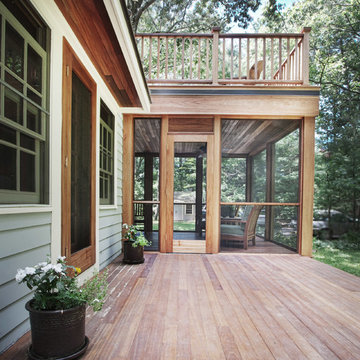
Mid-sized contemporary backyard screened-in verandah in Other with decking and a roof extension.
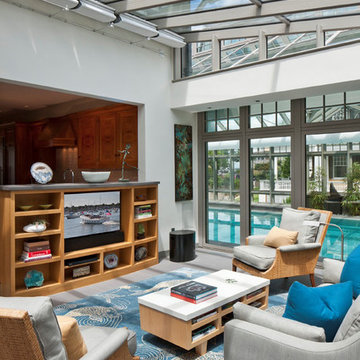
A desire for a more modern and zen-like environment in a historical, turn of the century stone and stucco house was the drive and challenge for this sophisticated Siemasko + Verbridge Interiors project. Along with a fresh color palette, new furniture is woven with antiques, books, and artwork to enliven the space. Carefully selected finishes enhance the openness of the glass pool structure, without competing with the grand ocean views. Thoughtfully designed cabinetry and family friendly furnishings, including a kitchenette, billiard area, and home theater, were designed for both kids and adults.
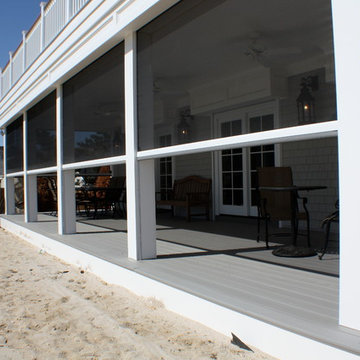
This New Jersey Beach house has Motorized retractable Screens and Hurricane Shutters to protect the home from Insects and the weather.
This is an example of a mid-sized contemporary backyard screened-in verandah in New York with decking and a roof extension.
This is an example of a mid-sized contemporary backyard screened-in verandah in New York with decking and a roof extension.
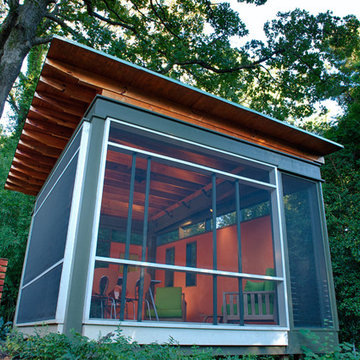
Steve Robinson
Mid-sized contemporary backyard screened-in verandah in Atlanta with decking and a roof extension.
Mid-sized contemporary backyard screened-in verandah in Atlanta with decking and a roof extension.
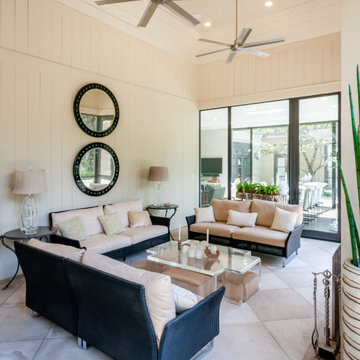
Mid-sized contemporary backyard screened-in verandah in Birmingham with natural stone pavers and a roof extension.
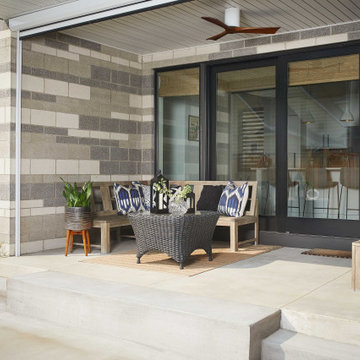
As a conceptual urban infill project, the Wexley is designed for a narrow lot in the center of a city block. The 26’x48’ floor plan is divided into thirds from front to back and from left to right. In plan, the left third is reserved for circulation spaces and is reflected in elevation by a monolithic block wall in three shades of gray. Punching through this block wall, in three distinct parts, are the main levels windows for the stair tower, bathroom, and patio. The right two-thirds of the main level are reserved for the living room, kitchen, and dining room. At 16’ long, front to back, these three rooms align perfectly with the three-part block wall façade. It’s this interplay between plan and elevation that creates cohesion between each façade, no matter where it’s viewed. Given that this project would have neighbors on either side, great care was taken in crafting desirable vistas for the living, dining, and master bedroom. Upstairs, with a view to the street, the master bedroom has a pair of closets and a skillfully planned bathroom complete with soaker tub and separate tiled shower. Main level cabinetry and built-ins serve as dividing elements between rooms and framing elements for views outside.
Architect: Visbeen Architects
Builder: J. Peterson Homes
Photographer: Ashley Avila Photography
Mid-sized Contemporary Verandah Design Ideas
2