152,252 Mid-sized Country Home Design Photos
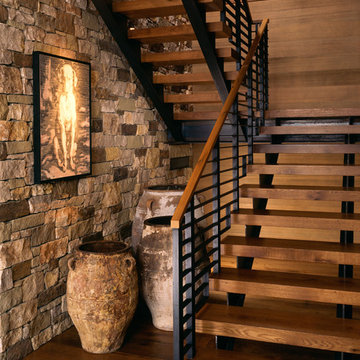
Pat Sudmeier
This is an example of a mid-sized country wood u-shaped staircase in Denver with open risers and mixed railing.
This is an example of a mid-sized country wood u-shaped staircase in Denver with open risers and mixed railing.
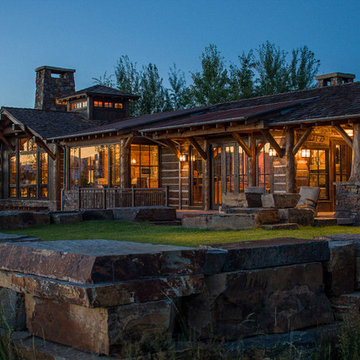
Photo of a mid-sized country two-storey brown house exterior in Other with mixed siding, a gable roof and a mixed roof.
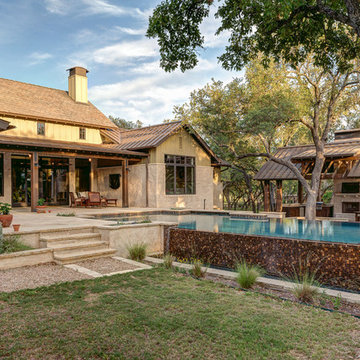
Jerry Hayes
This is an example of a mid-sized country backyard rectangular infinity pool in Austin.
This is an example of a mid-sized country backyard rectangular infinity pool in Austin.
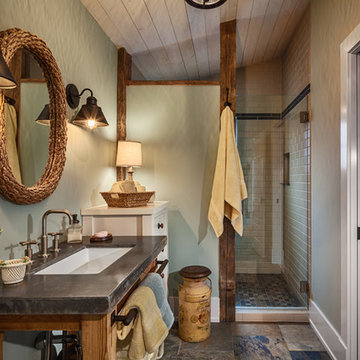
This 3200 square foot home features a maintenance free exterior of LP Smartside, corrugated aluminum roofing, and native prairie landscaping. The design of the structure is intended to mimic the architectural lines of classic farm buildings. The outdoor living areas are as important to this home as the interior spaces; covered and exposed porches, field stone patios and an enclosed screen porch all offer expansive views of the surrounding meadow and tree line.
The home’s interior combines rustic timbers and soaring spaces which would have traditionally been reserved for the barn and outbuildings, with classic finishes customarily found in the family homestead. Walls of windows and cathedral ceilings invite the outdoors in. Locally sourced reclaimed posts and beams, wide plank white oak flooring and a Door County fieldstone fireplace juxtapose with classic white cabinetry and millwork, tongue and groove wainscoting and a color palate of softened paint hues, tiles and fabrics to create a completely unique Door County homestead.
Mitch Wise Design, Inc.
Richard Steinberger Photography
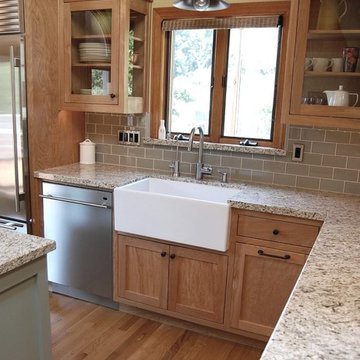
Mid-sized country l-shaped eat-in kitchen in Los Angeles with a farmhouse sink, shaker cabinets, light wood cabinets, granite benchtops, grey splashback, subway tile splashback, stainless steel appliances, light hardwood floors and with island.
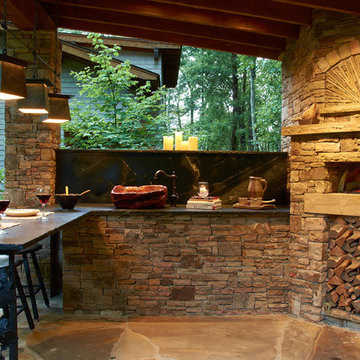
Why live in the mountains if you can't dine outdoors and why not cook in a wood burning oven and make the best breads and pizza. It just tastes better alfresco.
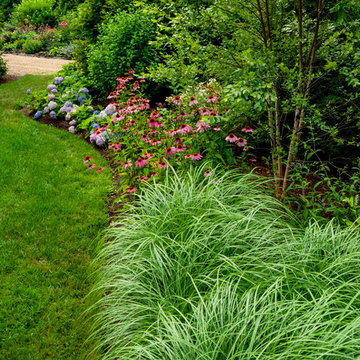
Mixed planting bed of evergreens, deciduous trees and shrubs, and perennials.
Photo of a mid-sized country side yard shaded garden in Boston with with flowerbed.
Photo of a mid-sized country side yard shaded garden in Boston with with flowerbed.
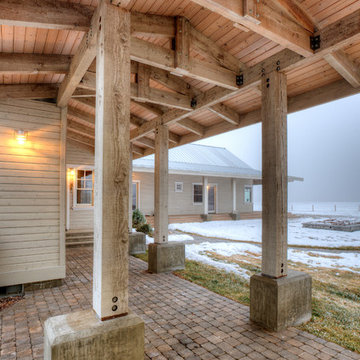
Covered breezeway. Photography by Lucas Henning.
Photo of a mid-sized country backyard verandah in Seattle with a roof extension and concrete pavers.
Photo of a mid-sized country backyard verandah in Seattle with a roof extension and concrete pavers.
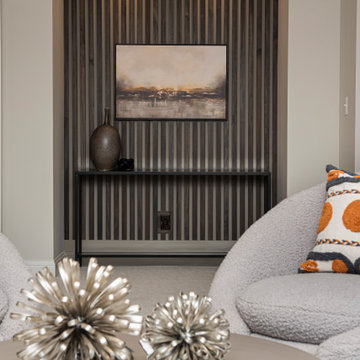
This Westfield modern farmhouse blends rustic warmth with contemporary flair. Our design features reclaimed wood accents, clean lines, and neutral palettes, offering a perfect balance of tradition and sophistication.
An elegant staircase leads to a basement oasis. Complete with a bar, home theater, and comfortable seating, it's perfect for gatherings with friends and family.
Project completed by Wendy Langston's Everything Home interior design firm, which serves Carmel, Zionsville, Fishers, Westfield, Noblesville, and Indianapolis.
For more about Everything Home, see here: https://everythinghomedesigns.com/
To learn more about this project, see here: https://everythinghomedesigns.com/portfolio/westfield-modern-farmhouse-design/
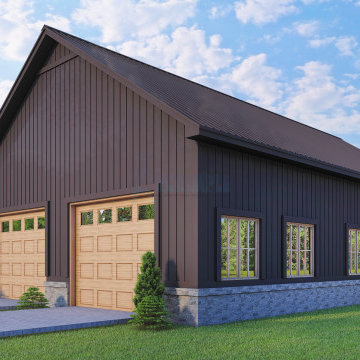
Discover the charm and functionality of our cozy Barndominium. Inside, a seamless flow from the inviting front porch leads to a combined great room, dining area, and kitchen with a handy island and small pantry. The two-car garage connects to a laundry, mechanical room, and mudroom. Enjoy a spacious master bedroom with a walk-in closet and double vanity in the bath, while the second bedroom offers its own closet. A common bath adds convenience

Inspiration for a mid-sized country one-storey white house exterior in Atlanta with concrete fiberboard siding, a gable roof, a shingle roof, a black roof and board and batten siding.

Inspiration for a mid-sized country l-shaped home bar in Dallas with an undermount sink, shaker cabinets, grey cabinets, quartz benchtops, white splashback, ceramic splashback, laminate floors, brown floor and white benchtop.
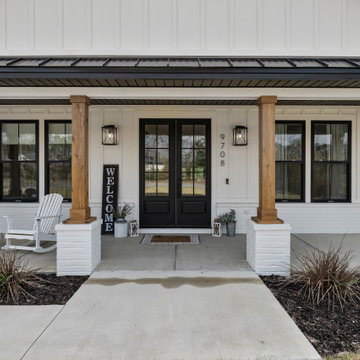
This beautiful custom home is in the gated community of Cedar Creek at Deerpoint Lake.
Mid-sized country one-storey white house exterior in Other with concrete fiberboard siding, a hip roof, a shingle roof, a black roof and board and batten siding.
Mid-sized country one-storey white house exterior in Other with concrete fiberboard siding, a hip roof, a shingle roof, a black roof and board and batten siding.
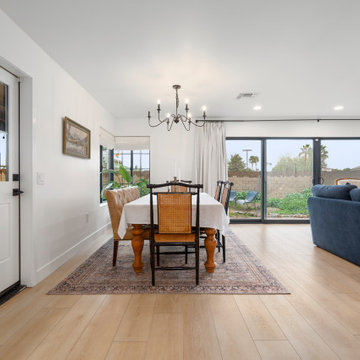
A classic select grade natural oak. Timeless and versatile. With the Modin Collection, we have raised the bar on luxury vinyl plank. The result is a new standard in resilient flooring. Modin offers true embossed in register texture, a low sheen level, a rigid SPC core, an industry-leading wear layer, and so much more.
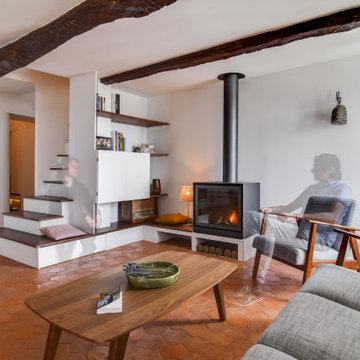
This is an example of a mid-sized country open concept living room in Paris with a library, white walls, terra-cotta floors, a wood stove, a concealed tv, orange floor and exposed beam.

Design ideas for a mid-sized country kids bathroom in Berkshire with shaker cabinets, a drop-in tub, a shower/bathtub combo, a wall-mount toilet, blue tile, ceramic tile, beige walls, porcelain floors, an integrated sink, beige floor, a hinged shower door, a single vanity and a floating vanity.
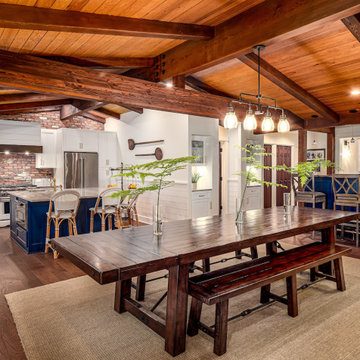
Luxury kitchen/dining room combo featuring exposed wood beam ceilings and blue accents
Photo of a mid-sized country kitchen/dining combo in Other with white walls, vinyl floors, no fireplace, brown floor and exposed beam.
Photo of a mid-sized country kitchen/dining combo in Other with white walls, vinyl floors, no fireplace, brown floor and exposed beam.
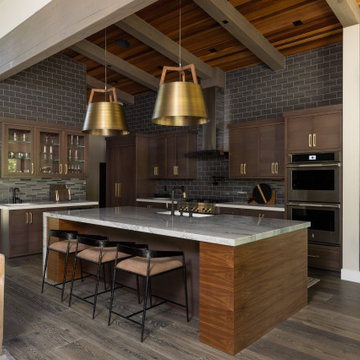
Photo of a mid-sized country l-shaped eat-in kitchen in Sacramento with an undermount sink, flat-panel cabinets, dark wood cabinets, quartzite benchtops, grey splashback, porcelain splashback, stainless steel appliances, medium hardwood floors, with island, brown floor, grey benchtop and exposed beam.
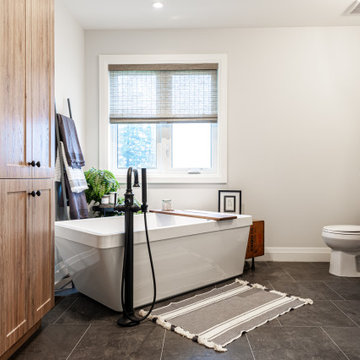
Mid-sized country master bathroom in Toronto with recessed-panel cabinets, medium wood cabinets, a freestanding tub, an alcove shower, a two-piece toilet, white walls, vinyl floors, a drop-in sink, laminate benchtops, grey floor, a sliding shower screen, white benchtops, a single vanity and a built-in vanity.
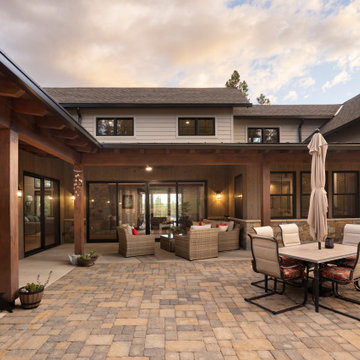
This Farmhouse style home was designed around the separate spaces and wraps or hugs around the courtyard, it’s inviting, comfortable and timeless. A welcoming entry and sliding doors suggest indoor/ outdoor living through all of the private and public main spaces including the Entry, Kitchen, living, and master bedroom. Another major design element for the interior of this home called the “galley” hallway, features high clerestory windows and creative entrances to two of the spaces. Custom Double Sliding Barn Doors to the office and an oversized entrance with sidelights and a transom window, frame the main entry and draws guests right through to the rear courtyard. The owner’s one-of-a-kind creative craft room and laundry room allow for open projects to rest without cramping a social event in the public spaces. Lastly, the HUGE but unassuming 2,200 sq ft garage provides two tiers and space for a full sized RV, off road vehicles and two daily drivers. This home is an amazing example of balance between on-site toy storage, several entertaining space options and private/quiet time and spaces alike.
152,252 Mid-sized Country Home Design Photos
5


















