Mid-sized Dining Room Design Ideas with Planked Wall Panelling
Refine by:
Budget
Sort by:Popular Today
81 - 100 of 232 photos
Item 1 of 3
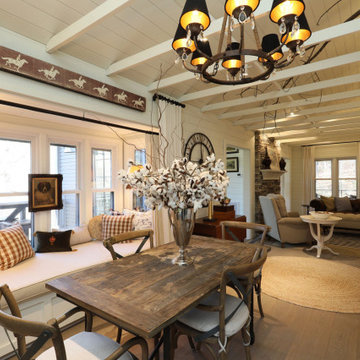
Whole house renovation with room addition allowed for the creation of separate dining room and living room in mountain craftsman home in Mars Hill, NC
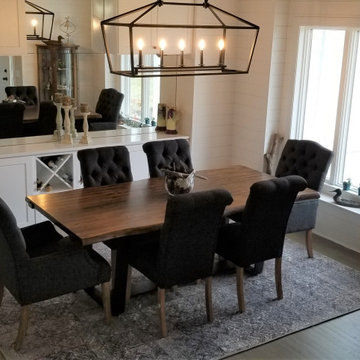
This beautiful live edge dining table brings a rustic charm to this modern farmhouse dining room. Upholstered chairs add elegance and texture to the space and invite guests to sit a while. The beautiful ceiling is finished in shiplap the same ash gray color as the hardwood flooring, and the black linear lantern keeps the room airy. The walls are finished in white shiplap help to ground the space and really bring that quientessential farmhouse feel home.
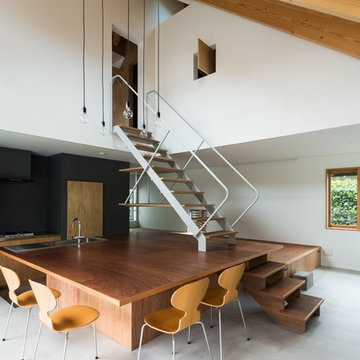
3m×3mの大きなテーブルのある土間。
テーブルはキッチンカウンター、ダイニングテーブル、書斎・勉強デスクを兼ねていて、いつも誰かがテーブルのまわりにいるような場所になっています。
テーブル下の大容量の収納やキッチン奥のパントリー、壁面収納、こあがりの床下収納など充実した収納によって、テーブル周りでの様々なアクティビティが可能になります。
photo by Masao Nishikawa
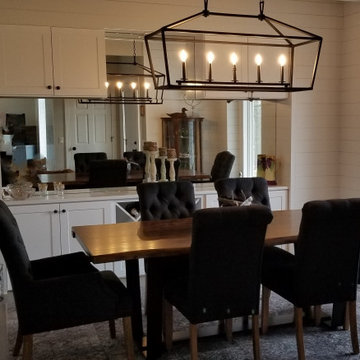
This beautiful live edge dining table brings a rustic charm to this modern farmhouse dining room. Upholstered chairs add elegance and texture to the space and invite guests to sit a while. The beautiful ceiling is finished in shiplap the same ash gray color as the hardwood flooring, and the black linear lantern keeps the room airy. The walls are finished in white shiplap help to ground the space and really bring that quientessential farmhouse feel home.
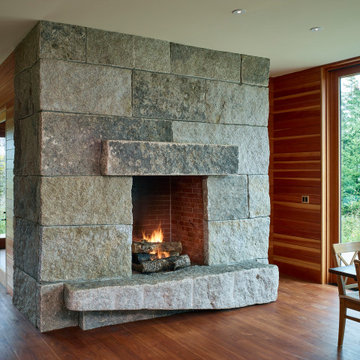
Photography by John Linden and Ian Christmann
Inspiration for a mid-sized contemporary kitchen/dining combo in Other with brown walls, medium hardwood floors, a standard fireplace, a stone fireplace surround, brown floor and planked wall panelling.
Inspiration for a mid-sized contemporary kitchen/dining combo in Other with brown walls, medium hardwood floors, a standard fireplace, a stone fireplace surround, brown floor and planked wall panelling.
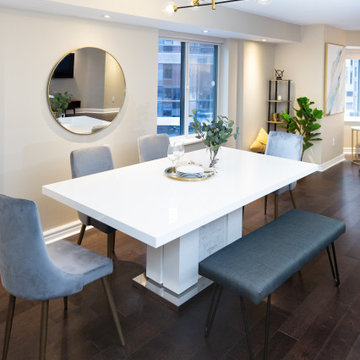
Inspiration for a mid-sized contemporary kitchen/dining combo in Toronto with beige walls, dark hardwood floors, brown floor, recessed and planked wall panelling.
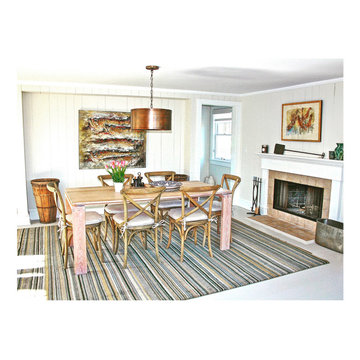
Vertical shiplap walls, painted floors and a mixture of vintage and salvage decorative items give this beach cottage dining space an informal, cosy and rustic feel
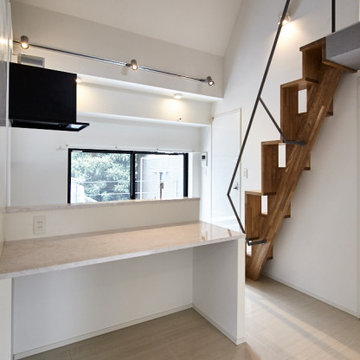
Mid-sized contemporary kitchen/dining combo in Tokyo with white walls, marble floors, no fireplace, beige floor, exposed beam and planked wall panelling.
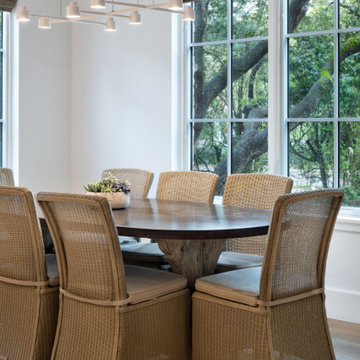
The dining room is bright and spacious with copious views of the exterior greenery.
Mid-sized contemporary kitchen/dining combo in Austin with white walls, brown floor, timber, planked wall panelling and light hardwood floors.
Mid-sized contemporary kitchen/dining combo in Austin with white walls, brown floor, timber, planked wall panelling and light hardwood floors.
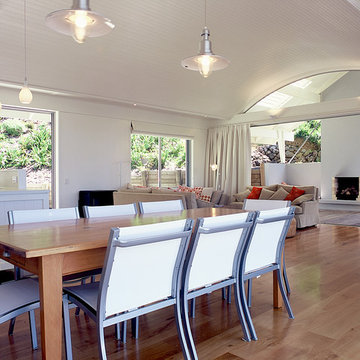
Kitchen, dining and living areas extend out to exterior living porch.
This is an example of a mid-sized beach style dining room in Auckland with white walls, light hardwood floors, a standard fireplace, a plaster fireplace surround, vaulted and planked wall panelling.
This is an example of a mid-sized beach style dining room in Auckland with white walls, light hardwood floors, a standard fireplace, a plaster fireplace surround, vaulted and planked wall panelling.
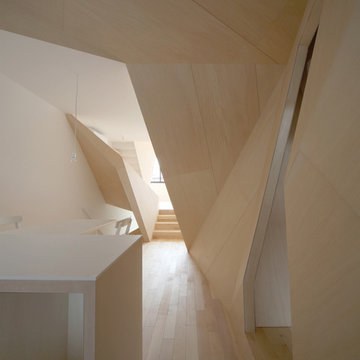
Photo : Kei Sugino , Kentaro Takeguchi
Design ideas for a mid-sized contemporary kitchen/dining combo in Kyoto with white walls, light hardwood floors, timber and planked wall panelling.
Design ideas for a mid-sized contemporary kitchen/dining combo in Kyoto with white walls, light hardwood floors, timber and planked wall panelling.
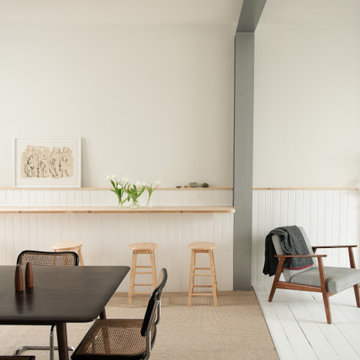
Photo of a mid-sized beach style open plan dining in Cornwall with white walls, painted wood floors, white floor, exposed beam and planked wall panelling.
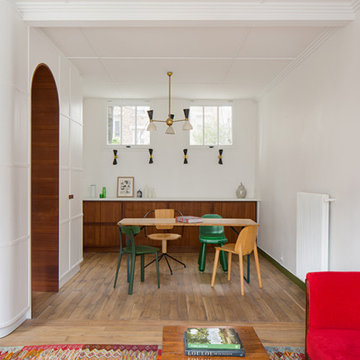
meuble aux angles arrondis avec moulures, cuisine en bois, passage de porte en bois
Photo of a mid-sized contemporary dining room in Paris with light hardwood floors, white floor, timber and planked wall panelling.
Photo of a mid-sized contemporary dining room in Paris with light hardwood floors, white floor, timber and planked wall panelling.
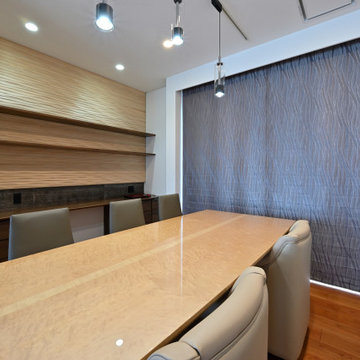
Photo of a mid-sized open plan dining in Other with multi-coloured walls, plywood floors, brown floor, wallpaper and planked wall panelling.
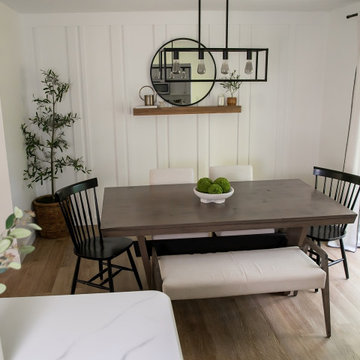
Refined yet natural. A white wire-brush gives the natural wood tone a distinct depth, lending it to a variety of spaces. With the Modin Collection, we have raised the bar on luxury vinyl plank. The result is a new standard in resilient flooring. Modin offers true embossed in register texture, a low sheen level, a rigid SPC core, an industry-leading wear layer, and so much more.
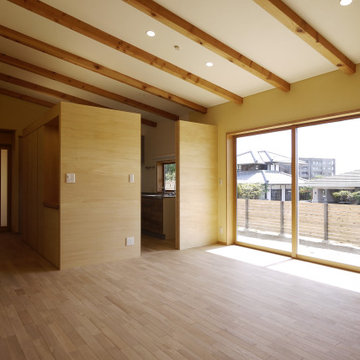
勾配天井で空間を広く計画
キッチン部分の壁は天井まで上げず、ボックスとすることで空間に広がりをつくることができる
Mid-sized asian open plan dining in Osaka with beige walls, medium hardwood floors, no fireplace, brown floor, vaulted and planked wall panelling.
Mid-sized asian open plan dining in Osaka with beige walls, medium hardwood floors, no fireplace, brown floor, vaulted and planked wall panelling.
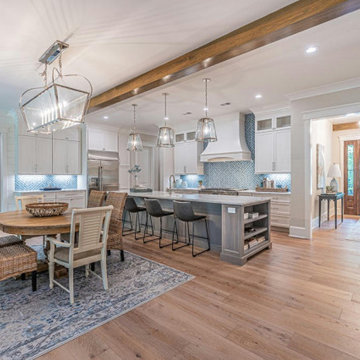
Welcome your guests through this welcoming entryway into open kitchen/dining/great room.
Photo of a mid-sized beach style dining room in Other with grey walls, medium hardwood floors, brown floor, exposed beam and planked wall panelling.
Photo of a mid-sized beach style dining room in Other with grey walls, medium hardwood floors, brown floor, exposed beam and planked wall panelling.
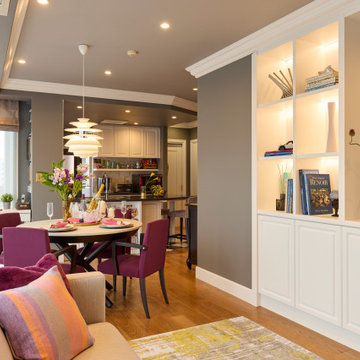
This is an example of a mid-sized eclectic open plan dining in Osaka with grey walls, plywood floors, no fireplace, brown floor, timber and planked wall panelling.
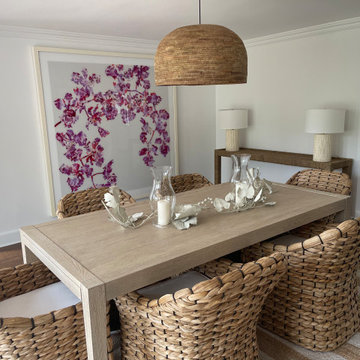
Photo of a mid-sized traditional separate dining room in New York with white walls, medium hardwood floors, a standard fireplace, a brick fireplace surround, brown floor, recessed and planked wall panelling.
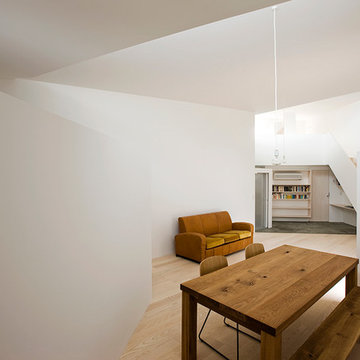
Photo : Sergio Pirrone
Design ideas for a mid-sized contemporary open plan dining in Osaka with white walls, light hardwood floors, timber and planked wall panelling.
Design ideas for a mid-sized contemporary open plan dining in Osaka with white walls, light hardwood floors, timber and planked wall panelling.
Mid-sized Dining Room Design Ideas with Planked Wall Panelling
5