Mid-sized Dining Room Design Ideas with Planked Wall Panelling
Refine by:
Budget
Sort by:Popular Today
101 - 120 of 232 photos
Item 1 of 3
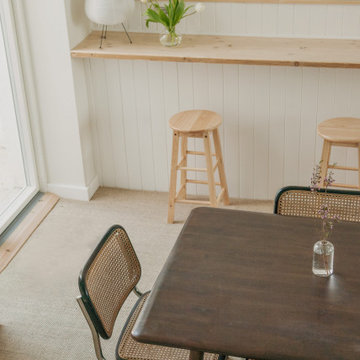
Design ideas for a mid-sized beach style open plan dining in Cornwall with white walls, carpet, white floor, exposed beam and planked wall panelling.
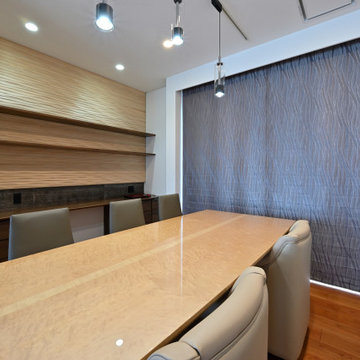
Photo of a mid-sized open plan dining in Other with multi-coloured walls, plywood floors, brown floor, wallpaper and planked wall panelling.
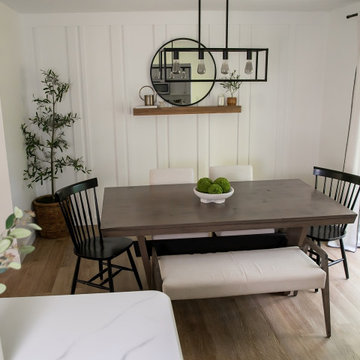
Refined yet natural. A white wire-brush gives the natural wood tone a distinct depth, lending it to a variety of spaces. With the Modin Collection, we have raised the bar on luxury vinyl plank. The result is a new standard in resilient flooring. Modin offers true embossed in register texture, a low sheen level, a rigid SPC core, an industry-leading wear layer, and so much more.
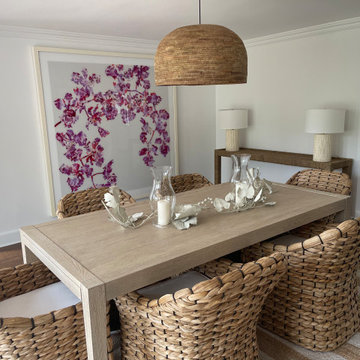
Photo of a mid-sized traditional separate dining room in New York with white walls, medium hardwood floors, a standard fireplace, a brick fireplace surround, brown floor, recessed and planked wall panelling.
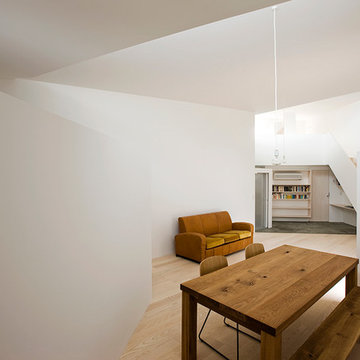
Photo : Sergio Pirrone
Design ideas for a mid-sized contemporary open plan dining in Osaka with white walls, light hardwood floors, timber and planked wall panelling.
Design ideas for a mid-sized contemporary open plan dining in Osaka with white walls, light hardwood floors, timber and planked wall panelling.
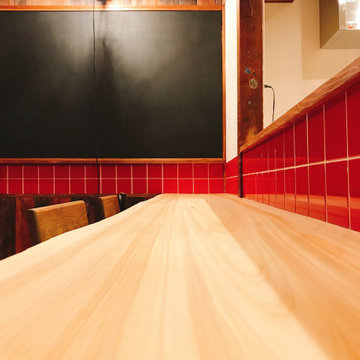
ヒノキの一枚板のカウンターです。
カウンター前はタイル張りとして、清掃性を高めています。
Photo of a mid-sized arts and crafts kitchen/dining combo in Other with white walls, plywood floors, no fireplace, brown floor, timber and planked wall panelling.
Photo of a mid-sized arts and crafts kitchen/dining combo in Other with white walls, plywood floors, no fireplace, brown floor, timber and planked wall panelling.
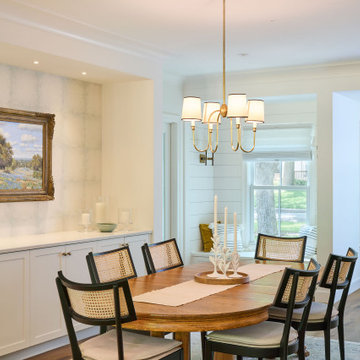
Photography by Ryan Thayer Davis | CG&S Design-Build
Inspiration for a mid-sized beach style dining room in Austin with medium hardwood floors and planked wall panelling.
Inspiration for a mid-sized beach style dining room in Austin with medium hardwood floors and planked wall panelling.
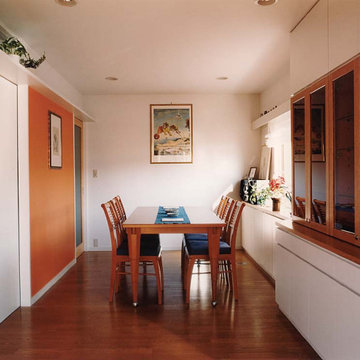
This is an example of a mid-sized modern separate dining room in Tokyo with white walls, medium hardwood floors, timber and planked wall panelling.
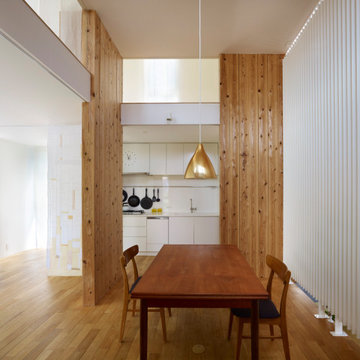
Inspiration for a mid-sized modern open plan dining in Yokohama with white walls, plywood floors, no fireplace, beige floor, timber and planked wall panelling.
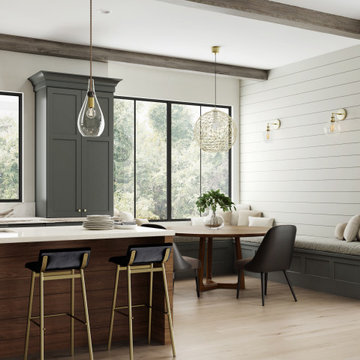
Dramatic and moody never looked so good, or so inviting. Beautiful shiplap detailing on the wood hood and the kitchen island create a sleek modern farmhouse vibe in the decidedly modern kitchen. An entire wall of tall cabinets conceals a large refrigerator in plain sight and a walk-in pantry for amazing storage.
Two beautiful counter-sitting larder cabinets flank each side of the cooking area creating an abundant amount of specialized storage. An extra sink and open shelving in the beverage area makes for easy clean-ups after cocktails for two or an entire dinner party.
The warm contrast of paint and stain finishes makes this cozy kitchen a space that will be the focal point of many happy gatherings. The two-tone cabinets feature Dura Supreme Cabinetry’s Carson Panel door style is a dark green “Rock Bottom” paint contrasted with the “Hazelnut” stained finish on Cherry.
Design by Danee Bohn of Studio M Kitchen & Bath, Plymouth, Minnesota.
Request a FREE Dura Supreme Brochure Packet:
https://www.durasupreme.com/request-brochures/
Find a Dura Supreme Showroom near you today:
https://www.durasupreme.com/request-brochures
Want to become a Dura Supreme Dealer? Go to:
https://www.durasupreme.com/become-a-cabinet-dealer-request-form/
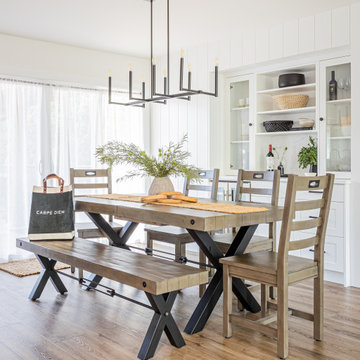
This is an example of a mid-sized transitional kitchen/dining combo in Vancouver with white walls, vinyl floors, no fireplace, brown floor and planked wall panelling.
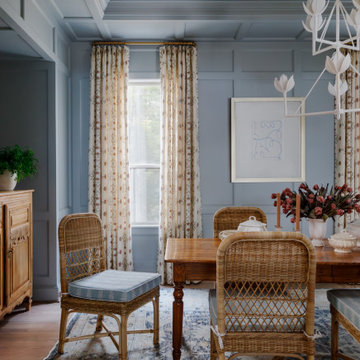
Formal Dining Room, Shiplap Ceiling, Coffered Ceiling, Wall Panels, Trim, Wood Floor, Electrical Fixture Install, Paint Walls and Ceilings
Inspiration for a mid-sized traditional dining room in Houston with blue walls, light hardwood floors, brown floor, coffered and planked wall panelling.
Inspiration for a mid-sized traditional dining room in Houston with blue walls, light hardwood floors, brown floor, coffered and planked wall panelling.
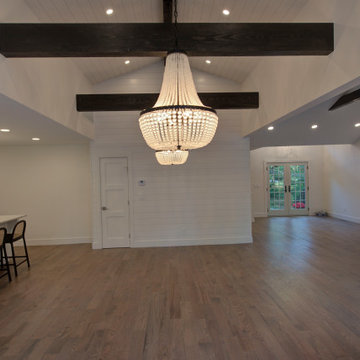
Ship Lap Ceiling, Exposed beams Minwax Ebony. Walls Benjamin Moore Alabaster
Inspiration for a mid-sized country open plan dining in New York with white walls, medium hardwood floors, a standard fireplace, a wood fireplace surround, brown floor, vaulted and planked wall panelling.
Inspiration for a mid-sized country open plan dining in New York with white walls, medium hardwood floors, a standard fireplace, a wood fireplace surround, brown floor, vaulted and planked wall panelling.
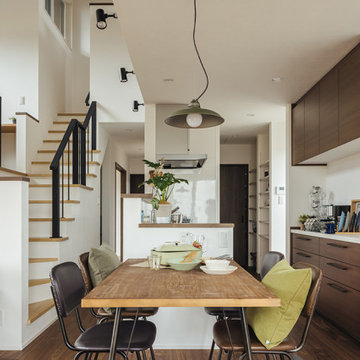
キッチン横に並んだダイニングテーブル。
パントリーと冷蔵庫はリビングから見えないようになっているから、スッキリとした印象。
Mid-sized industrial dining room in Other with white walls, dark hardwood floors, brown floor and planked wall panelling.
Mid-sized industrial dining room in Other with white walls, dark hardwood floors, brown floor and planked wall panelling.
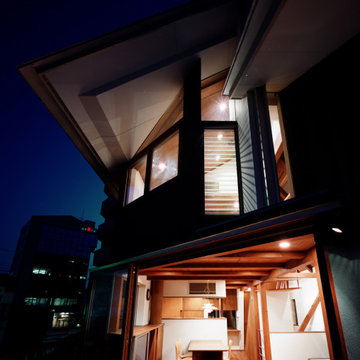
Mid-sized modern open plan dining in Tokyo with brown walls, medium hardwood floors, brown floor and planked wall panelling.
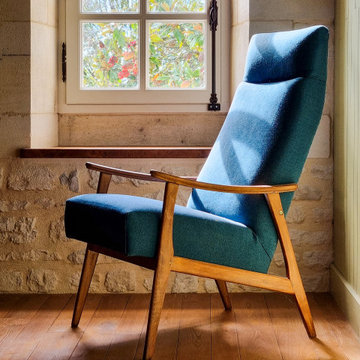
Le fauteuil scandinave chiné et restauré de l'une des chambres de l'étage.
Inspiration for a mid-sized country separate dining room in Paris with light hardwood floors, no fireplace, brown floor, exposed beam and planked wall panelling.
Inspiration for a mid-sized country separate dining room in Paris with light hardwood floors, no fireplace, brown floor, exposed beam and planked wall panelling.
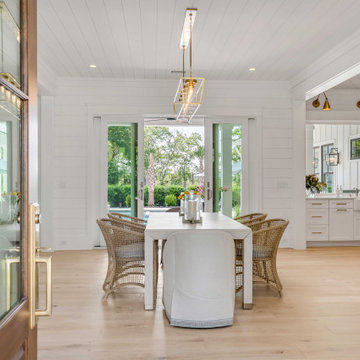
This is an example of a mid-sized kitchen/dining combo with white walls, medium hardwood floors, timber and planked wall panelling.
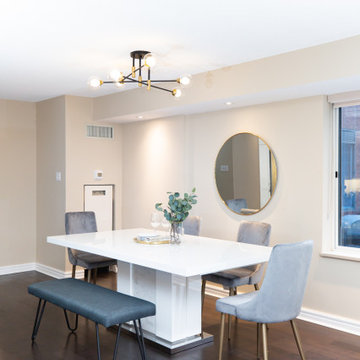
This is an example of a mid-sized contemporary kitchen/dining combo in Toronto with beige walls, dark hardwood floors, brown floor, recessed and planked wall panelling.
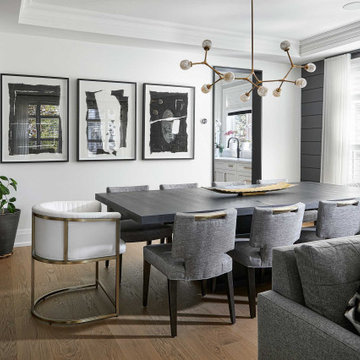
Transitional dining room.
Design ideas for a mid-sized transitional open plan dining in Toronto with white walls, light hardwood floors, recessed and planked wall panelling.
Design ideas for a mid-sized transitional open plan dining in Toronto with white walls, light hardwood floors, recessed and planked wall panelling.
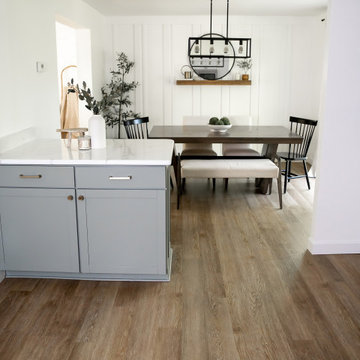
Refined yet natural. A white wire-brush gives the natural wood tone a distinct depth, lending it to a variety of spaces. With the Modin Collection, we have raised the bar on luxury vinyl plank. The result is a new standard in resilient flooring. Modin offers true embossed in register texture, a low sheen level, a rigid SPC core, an industry-leading wear layer, and so much more.
Mid-sized Dining Room Design Ideas with Planked Wall Panelling
6