Mid-sized Dining Room Design Ideas with Planked Wall Panelling
Refine by:
Budget
Sort by:Popular Today
161 - 180 of 232 photos
Item 1 of 3
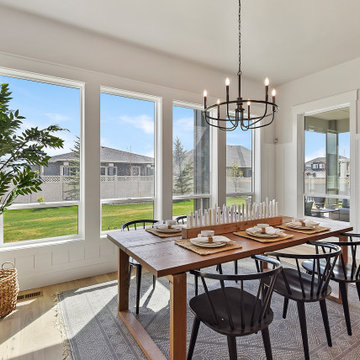
Matte black chandelier in simple, traditional design to compliment living room lighting. Full glass surrounding the table to bring the warmth of outdoors.
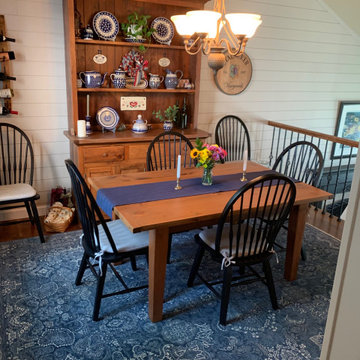
This dining room now shares a shiplap wall with the living room below. The navy blue inside the tray ceiling balances and compliments the navy blue area rug. This also gives a striking impression when viewed from the living room.
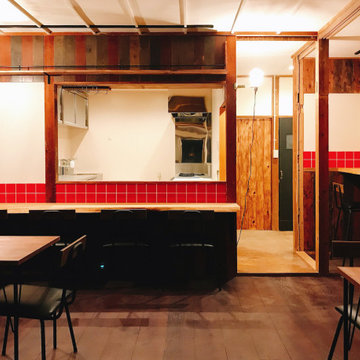
築60年超の長屋のリノベーションです。
木を多く使い、落ち着いた雰囲気がご要望でしたので、色味を抑えた作りとしています。
Design ideas for a mid-sized arts and crafts kitchen/dining combo in Other with white walls, plywood floors, no fireplace, brown floor, timber and planked wall panelling.
Design ideas for a mid-sized arts and crafts kitchen/dining combo in Other with white walls, plywood floors, no fireplace, brown floor, timber and planked wall panelling.
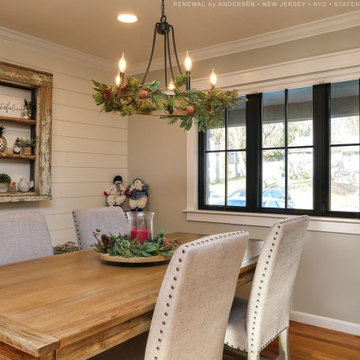
Charming dining room with new black farmhouse windows and gorgeous holiday decor. This great triple window combination including two casement windows with a picture window in between and looks outstanding in black and with farmhouse style grilles. Get started replacing your doors and windows today with Renewal by Andersen of New Jersey, Staten Island, The Bronx and New York City.
. . . . . . . . . .
Find out more about replacing your windows and doors -- Contact Us Today! 844-245-2799
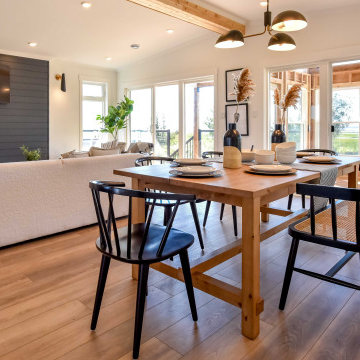
A Scandi-modern feeling asthetic leaves this cottage feeling warm and open. The dining space is a lovely transition between the cedar sunroom and spacious open kitchen.
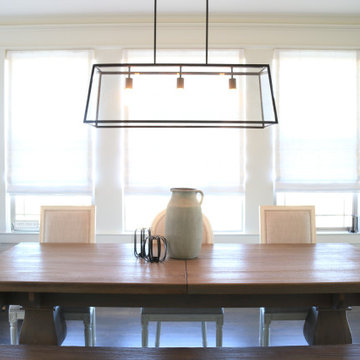
This is an example of a mid-sized country dining room in Denver with white walls, medium hardwood floors, brown floor, timber and planked wall panelling.
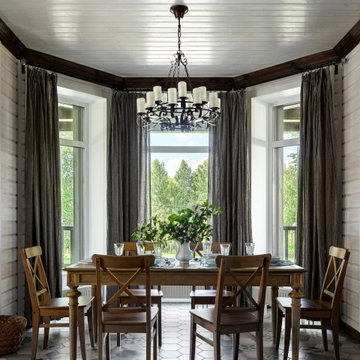
Изначально, купленный дом на 1 этаже предполагал отдельные помещения для кухни, столовой и гостиной.
Архитекторы предложили объединить все эти помещения, в столовой полностью остеклить существующий эркер, перенести камин из столовой в зону гостиной.
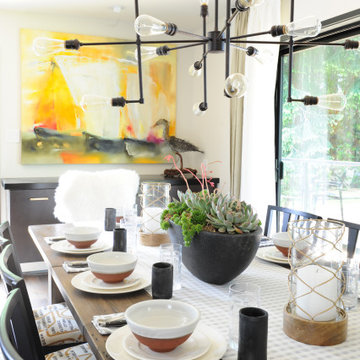
This beautiful coastal home was built on Vancouver Island.
Photo of a mid-sized beach style kitchen/dining combo in Other with white walls, medium hardwood floors, vaulted, a wood stove and planked wall panelling.
Photo of a mid-sized beach style kitchen/dining combo in Other with white walls, medium hardwood floors, vaulted, a wood stove and planked wall panelling.
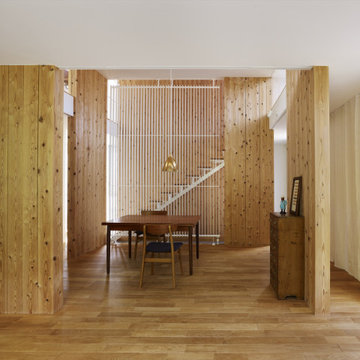
This is an example of a mid-sized contemporary separate dining room in Yokohama with white walls, plywood floors, no fireplace, beige floor, timber and planked wall panelling.
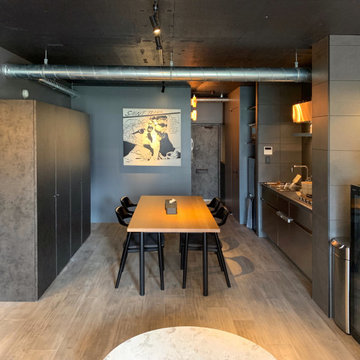
Design ideas for a mid-sized modern kitchen/dining combo in Tokyo with grey walls, painted wood floors, no fireplace, grey floor, exposed beam and planked wall panelling.
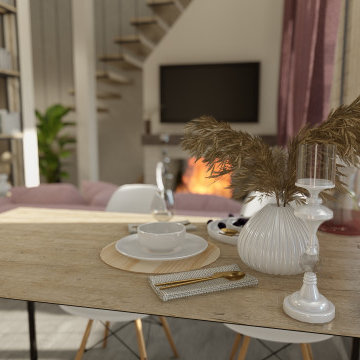
Design ideas for a mid-sized contemporary open plan dining in Other with beige walls, vinyl floors, a standard fireplace, grey floor and planked wall panelling.
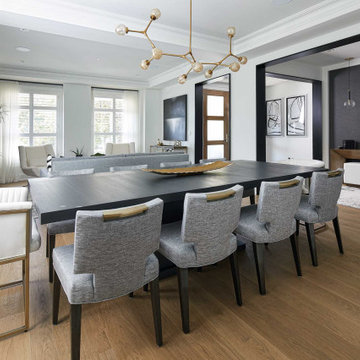
Transitional dining room.
This is an example of a mid-sized transitional open plan dining in Toronto with white walls, light hardwood floors, recessed and planked wall panelling.
This is an example of a mid-sized transitional open plan dining in Toronto with white walls, light hardwood floors, recessed and planked wall panelling.
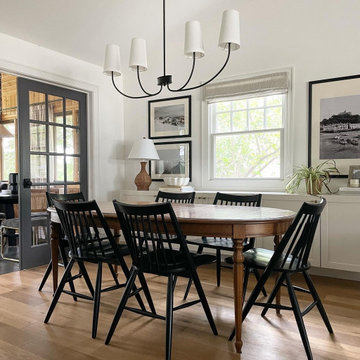
Hemingway Oak, Novella Collection. This living room designed by Laura Sima of Sima Spaces, features a modern-Traditional design using neutral tones.
Inspiration for a mid-sized transitional kitchen/dining combo in Minneapolis with white walls, medium hardwood floors, no fireplace, a stone fireplace surround, multi-coloured floor, vaulted and planked wall panelling.
Inspiration for a mid-sized transitional kitchen/dining combo in Minneapolis with white walls, medium hardwood floors, no fireplace, a stone fireplace surround, multi-coloured floor, vaulted and planked wall panelling.
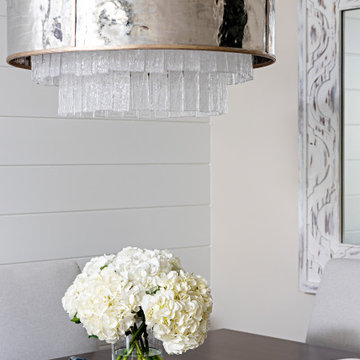
This is an example of a mid-sized transitional open plan dining in Toronto with white walls and planked wall panelling.
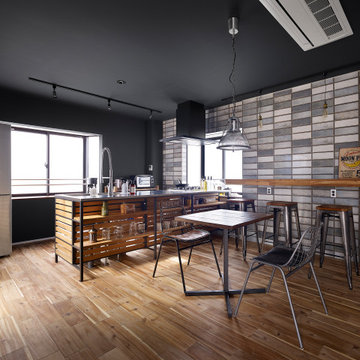
This is an example of a mid-sized industrial kitchen/dining combo in Tokyo with black walls, medium hardwood floors, brown floor, timber and planked wall panelling.
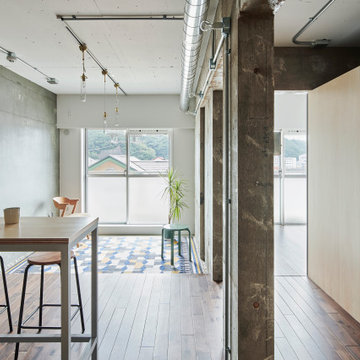
Photo of a mid-sized industrial open plan dining in Tokyo Suburbs with grey walls, dark hardwood floors, no fireplace, brown floor, exposed beam and planked wall panelling.
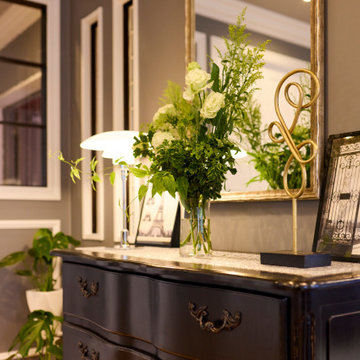
Design ideas for a mid-sized eclectic open plan dining in Osaka with grey walls, plywood floors, no fireplace, brown floor, timber and planked wall panelling.
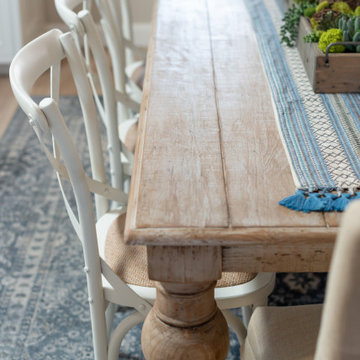
This is an example of a mid-sized country kitchen/dining combo in San Diego with white walls, vinyl floors, beige floor, exposed beam and planked wall panelling.
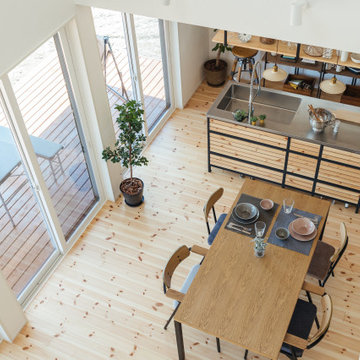
ダイニングは、まるでカフェのような空間が広がっています。
Mid-sized dining room in Other with white walls, light hardwood floors, beige floor, timber and planked wall panelling.
Mid-sized dining room in Other with white walls, light hardwood floors, beige floor, timber and planked wall panelling.
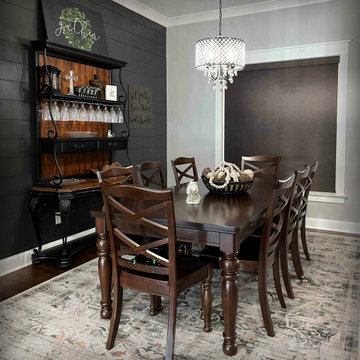
Contemporary and Casual combine in this Lake Guntersville home. Room darkening roller shades for the areas where required. While effectively reducing heat and glare; the amazing lake view remains open in with solar roller shades. A great combination!
Mid-sized Dining Room Design Ideas with Planked Wall Panelling
9