Mid-sized Dining Room Design Ideas with Planked Wall Panelling
Refine by:
Budget
Sort by:Popular Today
121 - 140 of 232 photos
Item 1 of 3
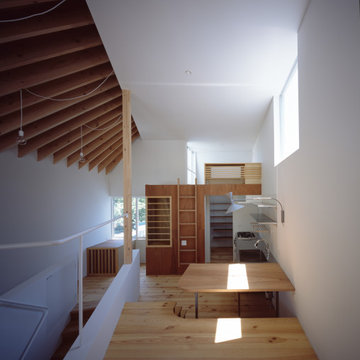
ダイニングはスキップフロアの段差を利用しています。
キッチンの奥はパントリーや日本酒冷蔵庫のスペースがあり、その上部はロフトになっています。
Photo by Masao Nishikawa
Design ideas for a mid-sized modern open plan dining in Tokyo Suburbs with white walls, light hardwood floors, brown floor, exposed beam and planked wall panelling.
Design ideas for a mid-sized modern open plan dining in Tokyo Suburbs with white walls, light hardwood floors, brown floor, exposed beam and planked wall panelling.
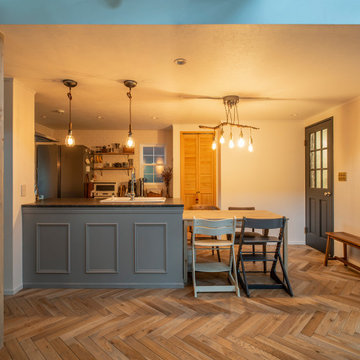
ヘリンボーンとモールディングが本物のヨーロッパの雰囲気を演出してくれます。
Photo of a mid-sized scandinavian kitchen/dining combo in Other with light hardwood floors, grey floor and planked wall panelling.
Photo of a mid-sized scandinavian kitchen/dining combo in Other with light hardwood floors, grey floor and planked wall panelling.
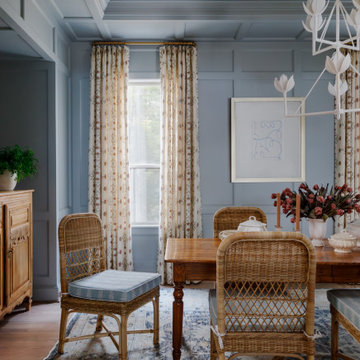
Formal Dining Room, Shiplap Ceiling, Coffered Ceiling, Wall Panels, Trim, Wood Floor, Electrical Fixture Install, Paint Walls and Ceilings
Inspiration for a mid-sized traditional dining room in Houston with blue walls, light hardwood floors, brown floor, coffered and planked wall panelling.
Inspiration for a mid-sized traditional dining room in Houston with blue walls, light hardwood floors, brown floor, coffered and planked wall panelling.
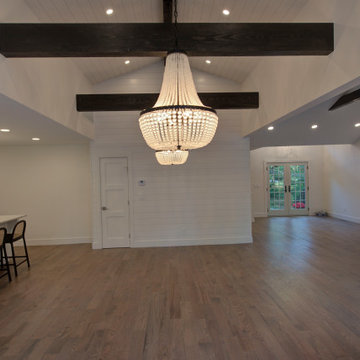
Ship Lap Ceiling, Exposed beams Minwax Ebony. Walls Benjamin Moore Alabaster
Inspiration for a mid-sized country open plan dining in New York with white walls, medium hardwood floors, a standard fireplace, a wood fireplace surround, brown floor, vaulted and planked wall panelling.
Inspiration for a mid-sized country open plan dining in New York with white walls, medium hardwood floors, a standard fireplace, a wood fireplace surround, brown floor, vaulted and planked wall panelling.
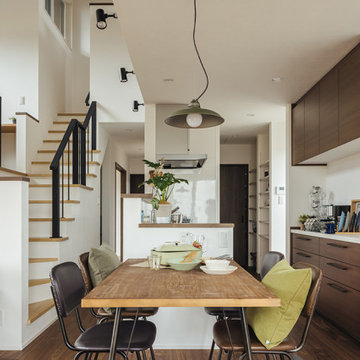
キッチン横に並んだダイニングテーブル。
パントリーと冷蔵庫はリビングから見えないようになっているから、スッキリとした印象。
Mid-sized industrial dining room in Other with white walls, dark hardwood floors, brown floor and planked wall panelling.
Mid-sized industrial dining room in Other with white walls, dark hardwood floors, brown floor and planked wall panelling.
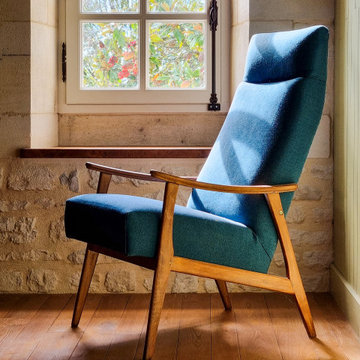
Le fauteuil scandinave chiné et restauré de l'une des chambres de l'étage.
Inspiration for a mid-sized country separate dining room in Paris with light hardwood floors, no fireplace, brown floor, exposed beam and planked wall panelling.
Inspiration for a mid-sized country separate dining room in Paris with light hardwood floors, no fireplace, brown floor, exposed beam and planked wall panelling.
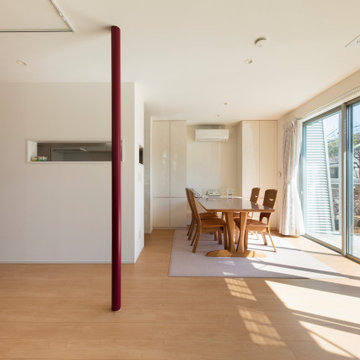
南面に面したダイニングは、庭と一体化しサンサンと降り注ぐ光に日々の移ろいを感じさせる落ち着いた空間。
Design ideas for a mid-sized modern kitchen/dining combo in Tokyo with white walls, white floor, timber, planked wall panelling and plywood floors.
Design ideas for a mid-sized modern kitchen/dining combo in Tokyo with white walls, white floor, timber, planked wall panelling and plywood floors.
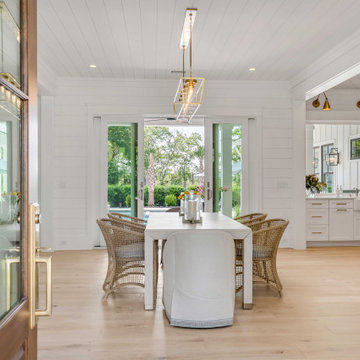
This is an example of a mid-sized kitchen/dining combo with white walls, medium hardwood floors, timber and planked wall panelling.
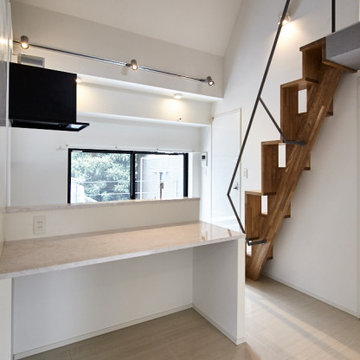
Mid-sized contemporary kitchen/dining combo in Tokyo with white walls, marble floors, no fireplace, beige floor, exposed beam and planked wall panelling.
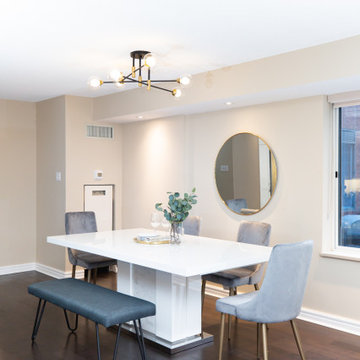
This is an example of a mid-sized contemporary kitchen/dining combo in Toronto with beige walls, dark hardwood floors, brown floor, recessed and planked wall panelling.
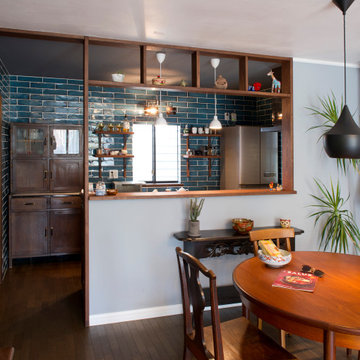
ホワイトとライトグレーで、爽やかな印象のリビングダイニング。
それをキリリと引き締める、TomDixon.のペンダント照明。
This is an example of a mid-sized asian open plan dining in Yokohama with green walls, painted wood floors, no fireplace, brown floor, timber and planked wall panelling.
This is an example of a mid-sized asian open plan dining in Yokohama with green walls, painted wood floors, no fireplace, brown floor, timber and planked wall panelling.
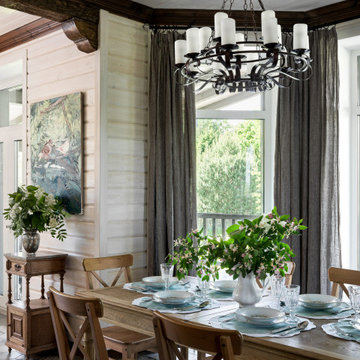
На 1 этаже объединили кухню со столовой и гостиной, сделали угловой камин, который ранее был посередине комнаты, тем самым расширив пространство гостиной. В столовый добавили панорамный эркер для любования садом и лучшего освещения этого большого пространства.
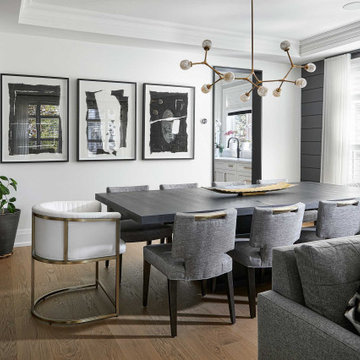
Transitional dining room.
Design ideas for a mid-sized transitional open plan dining in Toronto with white walls, light hardwood floors, recessed and planked wall panelling.
Design ideas for a mid-sized transitional open plan dining in Toronto with white walls, light hardwood floors, recessed and planked wall panelling.
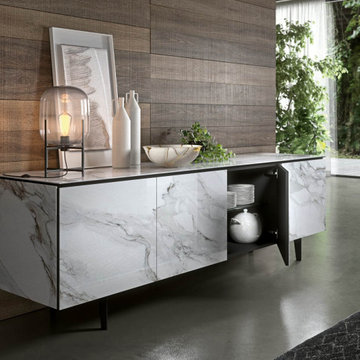
Zum Shop -> https://www.livarea.de/ozzio-keramik-sideboard-armor
Das Designer Esszimmer präsentiert ein weißes Sideboard mit einer Front aus Keramikplatten.
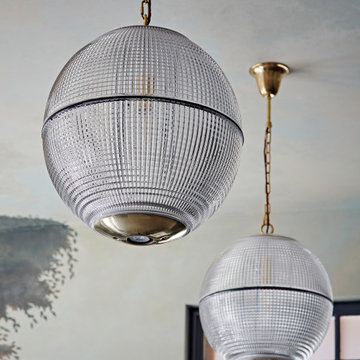
Sally Conran Studio Ltd were asked to design a rustic interior with a stylish industrial edge, for an organic wine store with adjoining cafe, bar, restaurant, conservatory and outdoor dining. The site is set in the charming area of Jericho, Oxford. Original crackle glaze tiling and glossy black zeligge tiles were mixed with verdant green painted walls and hand painted trees.
Copper, pewter and brass topped tables with studded detailing were mixed with chairs and stools upholstered in soft buttery leathers in smart shades of midnight blue and olive grey to compliment the look. A large rustic A-frame table with complimentary stools both made from recycled solid wood joists were specially commissioned to take centre stage in the wine store.
Holophane globes and industrial pendants and wall lights were added to create an ambient glow. Foraged fronds, sprigs and generous boughs adorn the bar, store, and restaurant while tables tops are set with posies of fragrant herbs.
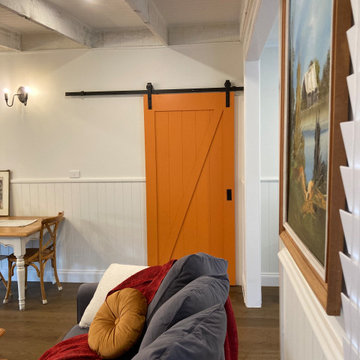
Barn door
Mid-sized traditional open plan dining with white walls, medium hardwood floors, a wood stove, a stone fireplace surround, brown floor, exposed beam and planked wall panelling.
Mid-sized traditional open plan dining with white walls, medium hardwood floors, a wood stove, a stone fireplace surround, brown floor, exposed beam and planked wall panelling.
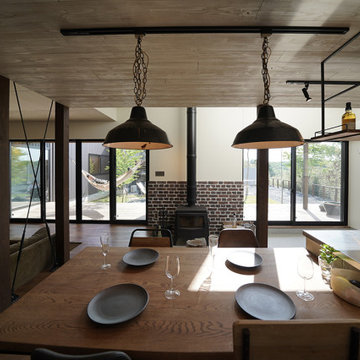
Inspiration for a mid-sized industrial open plan dining in Other with white walls, dark hardwood floors, a wood stove, a concrete fireplace surround, brown floor, timber and planked wall panelling.
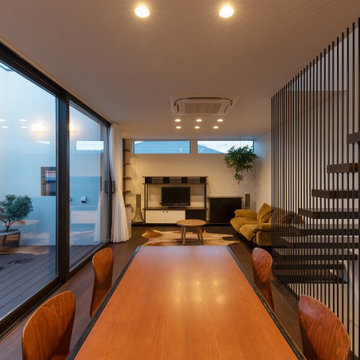
Inspiration for a mid-sized midcentury open plan dining in Tokyo with white walls, dark hardwood floors, brown floor, timber and planked wall panelling.
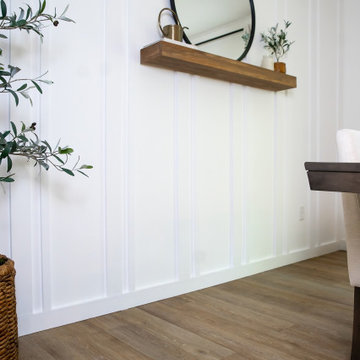
Refined yet natural. A white wire-brush gives the natural wood tone a distinct depth, lending it to a variety of spaces. With the Modin Collection, we have raised the bar on luxury vinyl plank. The result is a new standard in resilient flooring. Modin offers true embossed in register texture, a low sheen level, a rigid SPC core, an industry-leading wear layer, and so much more.
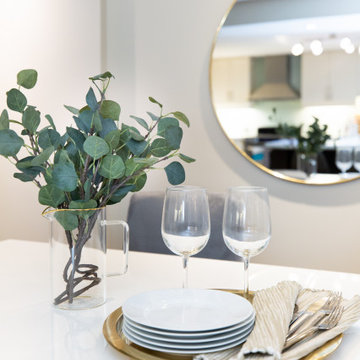
This is an example of a mid-sized contemporary kitchen/dining combo in Toronto with beige walls, dark hardwood floors, brown floor, recessed and planked wall panelling.
Mid-sized Dining Room Design Ideas with Planked Wall Panelling
7