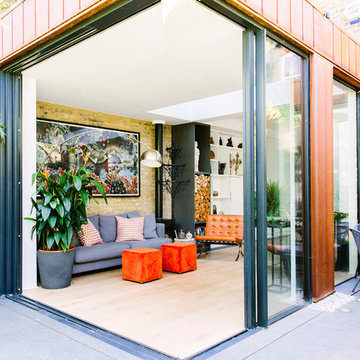Mid-sized Eclectic Exterior Design Ideas
Refine by:
Budget
Sort by:Popular Today
81 - 100 of 1,168 photos
Item 1 of 3
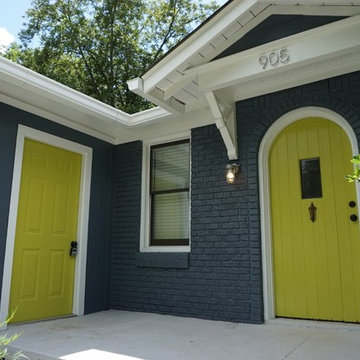
This is an example of a mid-sized eclectic two-storey brick blue exterior in Other with a hip roof.
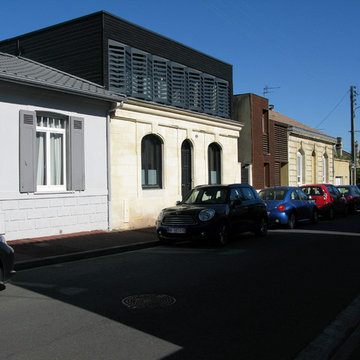
Mid-sized eclectic two-storey exterior in Bordeaux with wood siding and a flat roof.
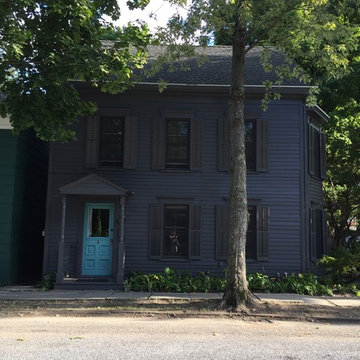
Dark exterior brings drama to this small historic Victorian in the heart of the village.
Inspiration for a mid-sized eclectic two-storey black house exterior in New York with wood siding.
Inspiration for a mid-sized eclectic two-storey black house exterior in New York with wood siding.
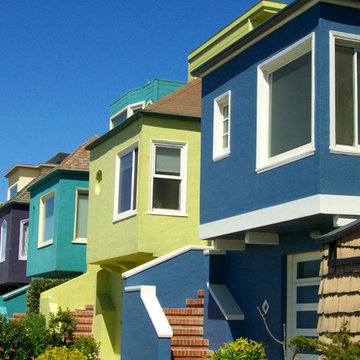
Mid-sized eclectic three-storey stucco multi-coloured exterior in San Francisco with a hip roof.
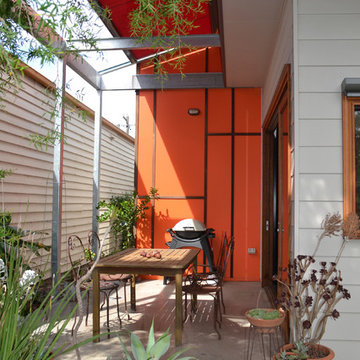
photographer Emma Cross
This is an example of a mid-sized eclectic one-storey orange house exterior in Melbourne with concrete fiberboard siding, a flat roof, a metal roof, a grey roof and clapboard siding.
This is an example of a mid-sized eclectic one-storey orange house exterior in Melbourne with concrete fiberboard siding, a flat roof, a metal roof, a grey roof and clapboard siding.
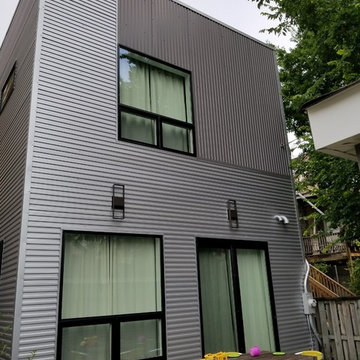
Inspiration for a mid-sized eclectic grey house exterior in Chicago with metal siding, a flat roof and a mixed roof.
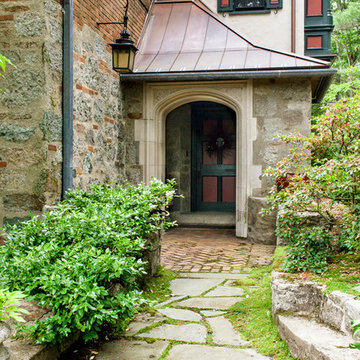
TEAM
Architect: LDa Architecture & Interiors
Interior Design: LDa Architecture & Interiors
Builder: F.H. Perry Builder
Cabinetry: Jewett Farms
Photographer: Sean Litchfield Photography
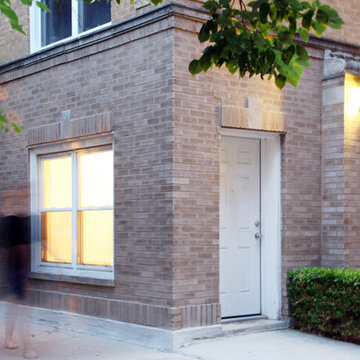
The condo is located in the lively Logan Square neighborhood of Chicago, in an early 1900's brick apartment building. With a private entrance connected to a lush courtyard and large windows overlooking a tree-lined street, this tiny home feels anything but.
Photography by Lark Architecture
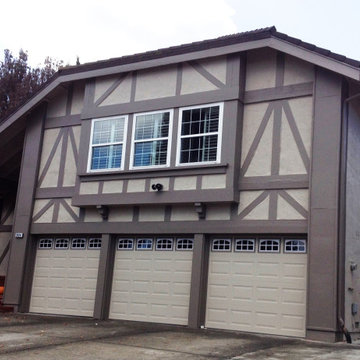
This San Ramon exterior was extremely beat up and we gave it a "face lift".
This is an example of a mid-sized eclectic two-storey grey house exterior in San Francisco with mixed siding, a gambrel roof and a shingle roof.
This is an example of a mid-sized eclectic two-storey grey house exterior in San Francisco with mixed siding, a gambrel roof and a shingle roof.

Every detail of this European villa-style home exudes a uniquely finished feel. Our design goals were to invoke a sense of travel while simultaneously cultivating a homely and inviting ambience. This project reflects our commitment to crafting spaces seamlessly blending luxury with functionality.
Our clients, who are experienced builders, constructed their European villa-style home years ago on a stunning lakefront property. The meticulous attention to design is evident throughout this expansive residence and includes plenty of outdoor seating options for delightful entertaining.
---
Project completed by Wendy Langston's Everything Home interior design firm, which serves Carmel, Zionsville, Fishers, Westfield, Noblesville, and Indianapolis.
For more about Everything Home, see here: https://everythinghomedesigns.com/
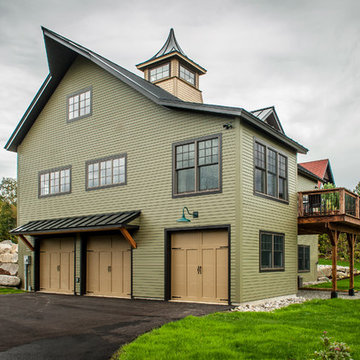
The Cabot provides 2,367 square feet of living space, 3 bedrooms and 2.5 baths. This stunning barn style design focuses on open concept living.
Northpeak Photography
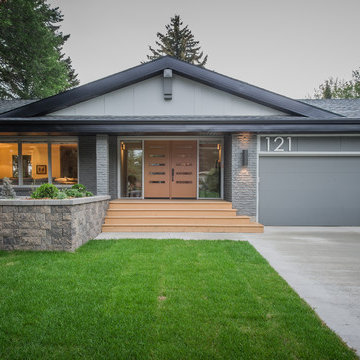
Randy Savoie
Design ideas for a mid-sized eclectic split-level brick grey exterior in Edmonton with a gable roof.
Design ideas for a mid-sized eclectic split-level brick grey exterior in Edmonton with a gable roof.
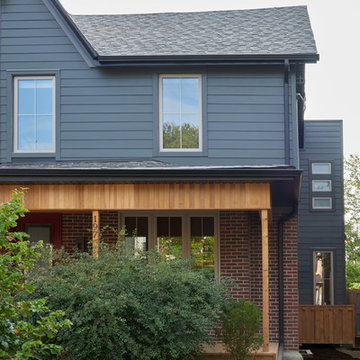
Photo of a mid-sized eclectic two-storey brick blue duplex exterior in Toronto with a hip roof and a shingle roof.
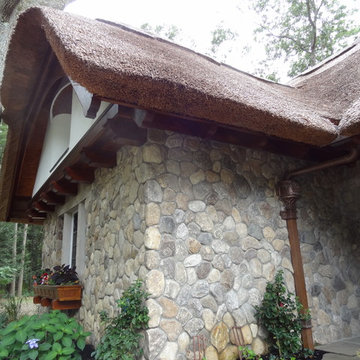
This is a unique home nestled in a wooded area outside of Boston, MA. It features an amazing thatched roof, eyebrow windows, white stucco, and an aged round fieldstone siding. This home looks as if it was taken right out of a fairytale. The stone was Boston Blend Round Thin Veneer provided by Stoneyard.com.
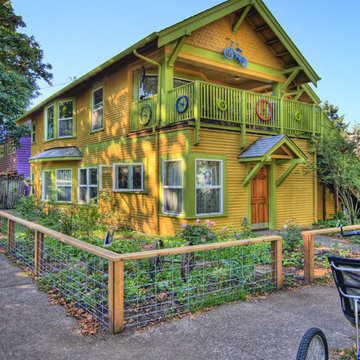
Mike Dean
Design ideas for a mid-sized eclectic two-storey yellow exterior in Other with wood siding.
Design ideas for a mid-sized eclectic two-storey yellow exterior in Other with wood siding.
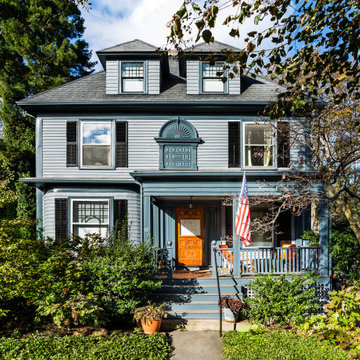
View of the restored front of this 19th century American Foursquare home, complete with shutters, medalion, paneled wood door, and generous front porch.
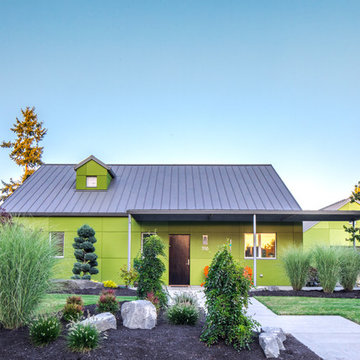
Photo: Poppi Photography
The North House is an eclectic, playful, monochromatic two-tone, with modern styling. This cheerful 1900sf Pacific Northwest home was designed for a young active family. Bright and roomy, the floor plan includes 3 bedrooms, 2.5 baths, a large vaulted great room, a second story loft with 2 bedrooms and 1 bath, a first floor master suite, and a flexible “away room”.
Every square inch of this home was optimized in the design stage for flexible spaces with convenient traffic flow, and excellent storage - all within a modest footprint.
The generous covered outdoor areas extend the living spaces year-round and provide geometric grace to a classic gable roof.
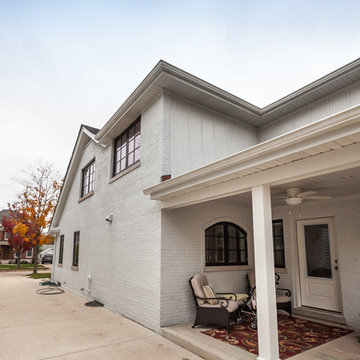
This cute, little ranch was transformed into a beautiful bungalow. Formal family room welcomes you from the front door, which leads into the expansive, open kitchen with seating, and the formal dining and family room off to the back. Four bedrooms top off the second floor with vaulted ceilings in the master. Traditional collides with farmhouse and sleek lines in this whole home remodel.
Elizabeth Steiner Photography
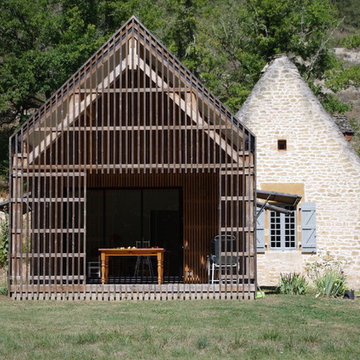
This is an example of a mid-sized eclectic one-storey exterior in Bordeaux with a gable roof and mixed siding.
Mid-sized Eclectic Exterior Design Ideas
5
