Mid-sized Exterior Design Ideas with a Hip Roof
Refine by:
Budget
Sort by:Popular Today
161 - 180 of 14,780 photos
Item 1 of 3
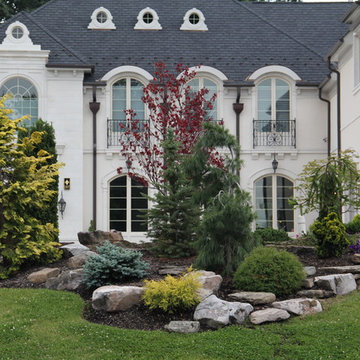
Inspiration for a mid-sized traditional two-storey white house exterior in DC Metro with stone veneer, a hip roof and a shingle roof.
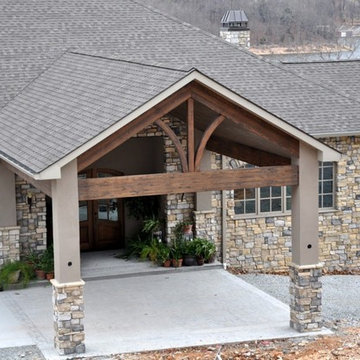
Covered driveway featuring heavy wood beam structure and stone exterior.
Inspiration for a mid-sized traditional one-storey beige house exterior in Other with stone veneer, a hip roof and a shingle roof.
Inspiration for a mid-sized traditional one-storey beige house exterior in Other with stone veneer, a hip roof and a shingle roof.
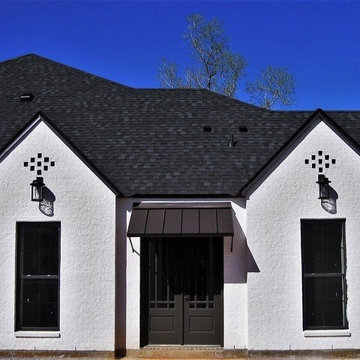
Design ideas for a mid-sized contemporary one-storey stucco grey house exterior in New Orleans with a hip roof and a shingle roof.
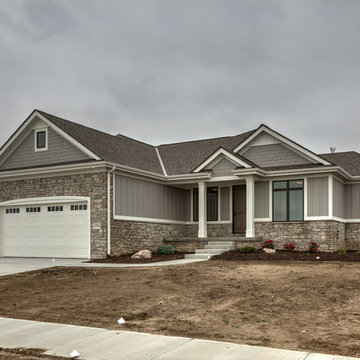
Inspiration for a mid-sized transitional one-storey grey house exterior in Omaha with mixed siding, a hip roof and a shingle roof.
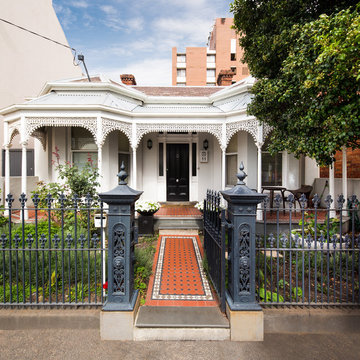
www.kithaselden.com
Mid-sized traditional one-storey white exterior in Melbourne with a hip roof and a mixed roof.
Mid-sized traditional one-storey white exterior in Melbourne with a hip roof and a mixed roof.
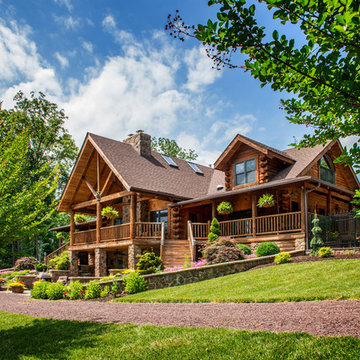
Rick Lee Photography
Photo of a mid-sized country two-storey brown exterior in DC Metro with wood siding and a hip roof.
Photo of a mid-sized country two-storey brown exterior in DC Metro with wood siding and a hip roof.
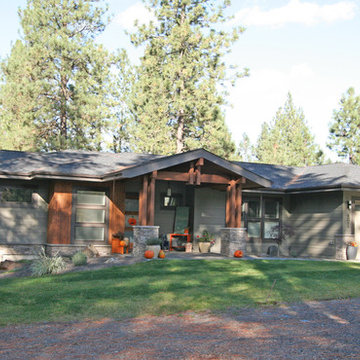
Photo of a mid-sized contemporary one-storey green exterior in Seattle with concrete fiberboard siding and a hip roof.
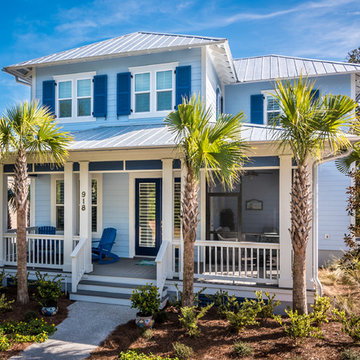
This is an example of a mid-sized beach style two-storey blue exterior in Jacksonville with wood siding and a hip roof.
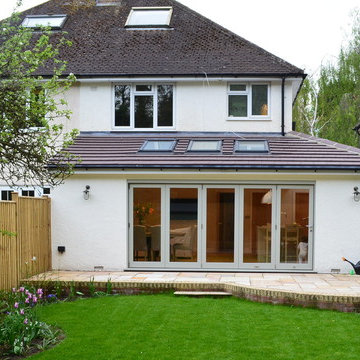
The finished result! Beautiful contemporary family iiving space with fabulously designed garden which makes the most use of a smallish exterior plot. Pictures by James Bryden
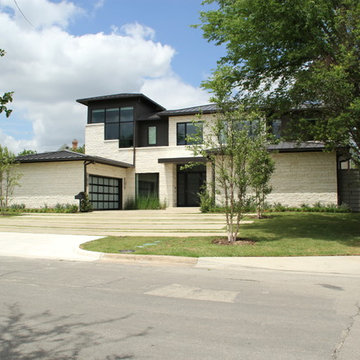
Mid-sized contemporary two-storey beige exterior in Dallas with a hip roof and mixed siding.
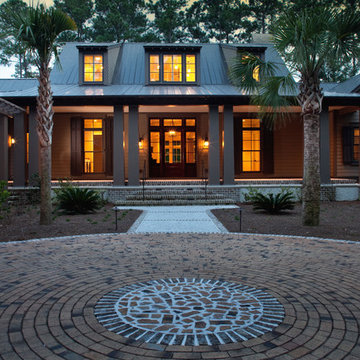
Photo of a mid-sized traditional two-storey brown exterior in Charleston with mixed siding and a hip roof.
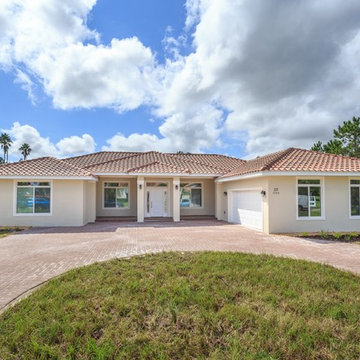
New Custom home built in Clermont Florida.
Photo of a mid-sized tropical one-storey stucco beige house exterior in Orlando with a hip roof and a tile roof.
Photo of a mid-sized tropical one-storey stucco beige house exterior in Orlando with a hip roof and a tile roof.
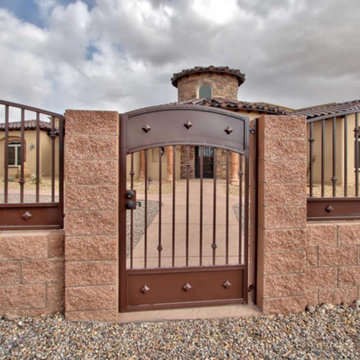
Photo of a mid-sized mediterranean one-storey adobe beige exterior in Albuquerque with a hip roof.
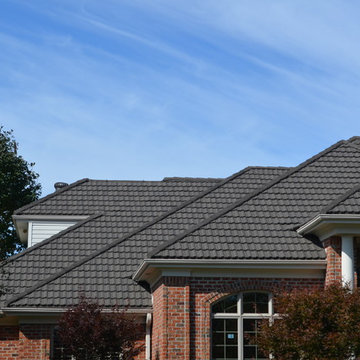
Mid-sized traditional one-storey brick red exterior in Omaha with a hip roof.
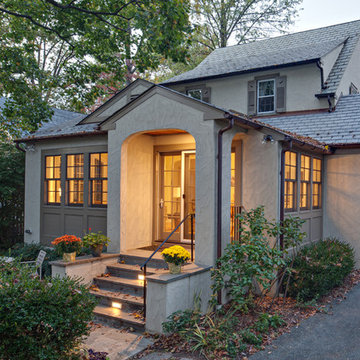
Rear view of Addition- roofline was held beneath existing shed dormer and upper gable roof line, while repeating gable roof configuration of existing house. Rear porch protects patio doors giving access to new patio at grade.
J. Brough Schamp
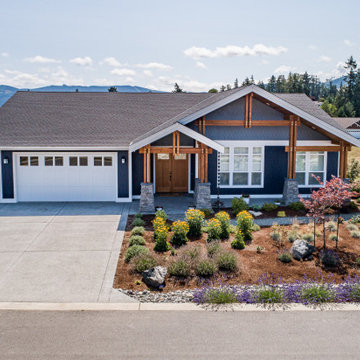
Inspiration for a mid-sized traditional split-level blue house exterior in Seattle with concrete fiberboard siding, a hip roof and a shingle roof.
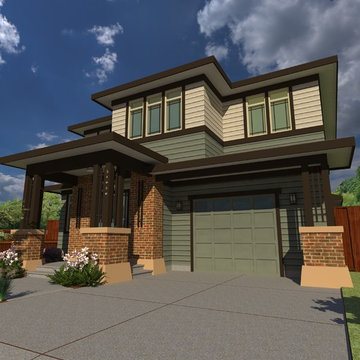
Rendering of the proposed concept for Prairie Home Custom Home.
This is an example of a mid-sized traditional two-storey multi-coloured house exterior in Portland with concrete fiberboard siding, a hip roof and a shingle roof.
This is an example of a mid-sized traditional two-storey multi-coloured house exterior in Portland with concrete fiberboard siding, a hip roof and a shingle roof.
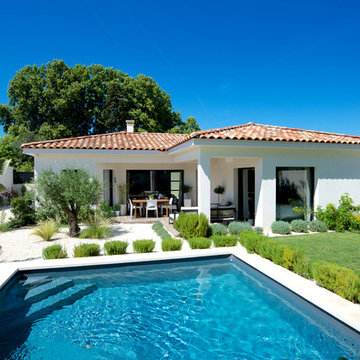
Sophie Villeger
Mid-sized contemporary one-storey concrete white house exterior in Marseille with a hip roof and a tile roof.
Mid-sized contemporary one-storey concrete white house exterior in Marseille with a hip roof and a tile roof.
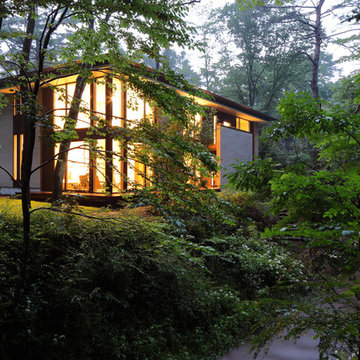
矢ケ崎の家2016|菊池ひろ建築設計室
撮影:辻岡 利之
Design ideas for a mid-sized modern split-level black house exterior in Other with wood siding, a hip roof and a metal roof.
Design ideas for a mid-sized modern split-level black house exterior in Other with wood siding, a hip roof and a metal roof.
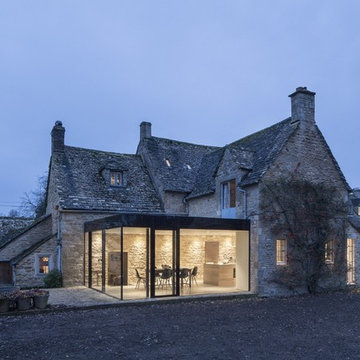
A glass extension to a grade II listed cottage with specialist glazing design and install by IQ Glass.
Photo of a mid-sized country three-storey brick beige exterior in London with a hip roof.
Photo of a mid-sized country three-storey brick beige exterior in London with a hip roof.
Mid-sized Exterior Design Ideas with a Hip Roof
9