Mid-sized Exterior Design Ideas with a Hip Roof
Refine by:
Budget
Sort by:Popular Today
141 - 160 of 14,802 photos
Item 1 of 3
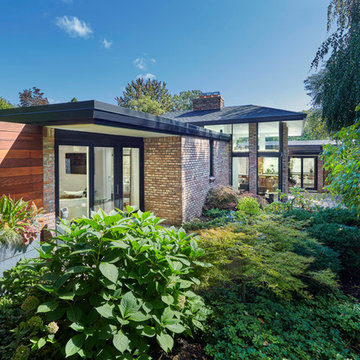
This is an example of a mid-sized midcentury one-storey brick beige house exterior in Detroit with a hip roof.
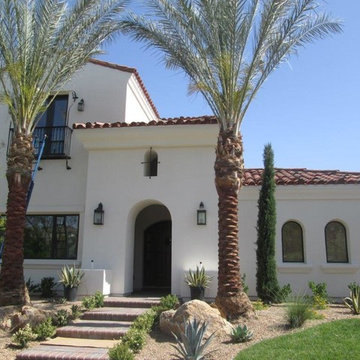
Mid-sized mediterranean two-storey stucco white exterior in Las Vegas with a hip roof.
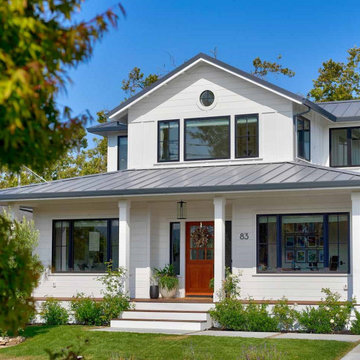
Farmhouse Modern home with horizontal and batten and board white siding and gray/black raised seam metal roofing and black windows.
Design ideas for a mid-sized country two-storey white house exterior in San Francisco with wood siding, a hip roof, a metal roof, a grey roof and board and batten siding.
Design ideas for a mid-sized country two-storey white house exterior in San Francisco with wood siding, a hip roof, a metal roof, a grey roof and board and batten siding.
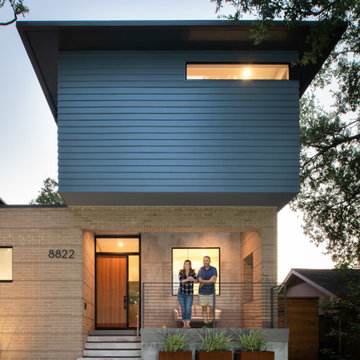
Brick & Siding Façade
This is an example of a mid-sized midcentury two-storey blue house exterior in Houston with concrete fiberboard siding, a hip roof, a mixed roof, a brown roof and shingle siding.
This is an example of a mid-sized midcentury two-storey blue house exterior in Houston with concrete fiberboard siding, a hip roof, a mixed roof, a brown roof and shingle siding.
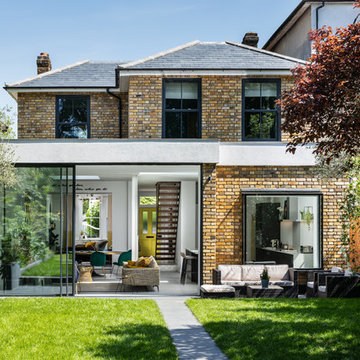
Rear extension, photo by David Butler
This is an example of a mid-sized transitional two-storey brick red house exterior in Surrey with a hip roof and a tile roof.
This is an example of a mid-sized transitional two-storey brick red house exterior in Surrey with a hip roof and a tile roof.
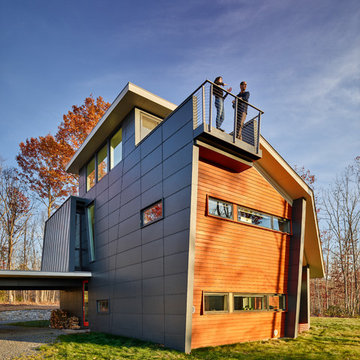
Design ideas for a mid-sized modern three-storey grey house exterior in Other with mixed siding, a hip roof and a green roof.
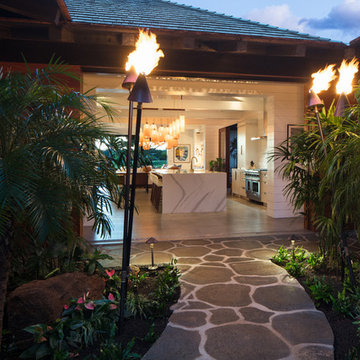
This beautiful beach villa is built on Kauai's south shore. It's a modern twist on traditional tropical with white board and batten walls, teak paneling, and a modern kitchen in a more traditional great room. The mix of white paneling and teak doors is a warm and elegant take on beach style design. The vaulted ceiling and pocketing sliding doors give this home a light and airy indoor-outdoor feel. The entrance is a cozy courtyard filled with lush tropical landscaping with a natural lava rock stepping stone path lead into the home.
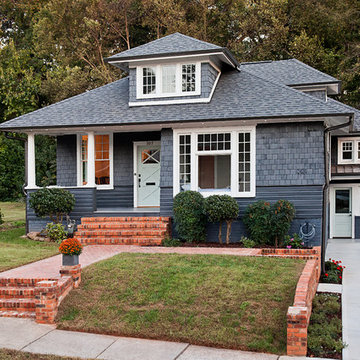
Joel Lassiter
Mid-sized traditional two-storey grey house exterior in Charlotte with mixed siding, a hip roof and a shingle roof.
Mid-sized traditional two-storey grey house exterior in Charlotte with mixed siding, a hip roof and a shingle roof.
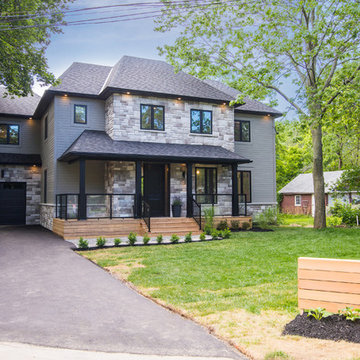
This is an example of a mid-sized arts and crafts two-storey grey house exterior in Toronto with wood siding, a hip roof and a shingle roof.
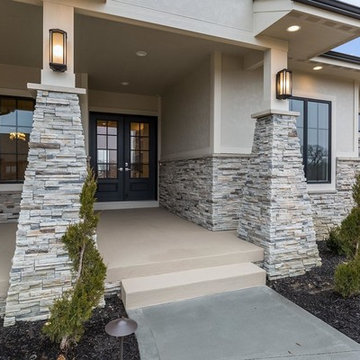
Mid-sized transitional two-storey grey exterior in Other with mixed siding and a hip roof.
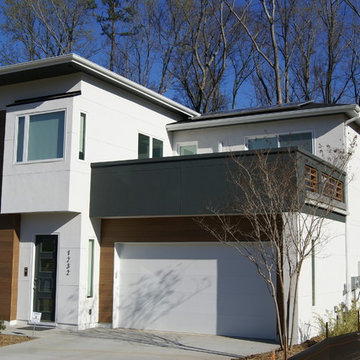
Not only do ReAlta homes incorporate solar power and home automation, they also embody contemporary architecture rarely seen on the east coast. Cheslea Building Group approached TruGuard, looking for a contemporary exterior cladding that fit with their building techniques (in this case, low maintenance). James Hardie Artisan V-Groove and Nichiha VintageWood Fiber Cement immediately came to mind. The Artisan V-Groove is pre-primed and painted on site to fit with one of the pre-selected color palettes. The VintageWood on the other hand, comes in two pre-finished colors that mimic the natural beauty and texture of real wood without the maintenance requirements. Whatever your aesthetic needs, TruGuard can offer a variety of cladding solutions for your remodel or new construction home.
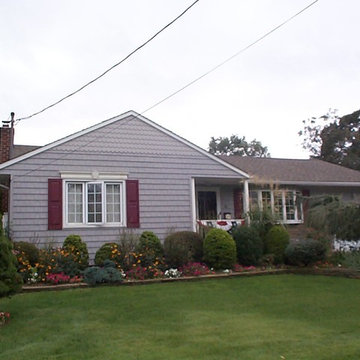
Mid-sized traditional two-storey multi-coloured house exterior in New York with mixed siding, a hip roof and a shingle roof.
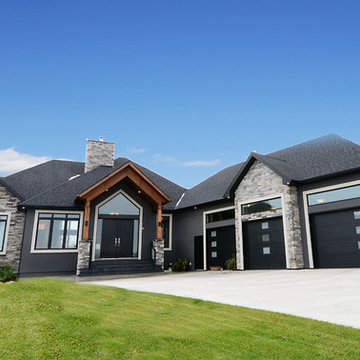
Heather Fritz Photography
Mid-sized transitional one-storey grey exterior in Edmonton with mixed siding and a hip roof.
Mid-sized transitional one-storey grey exterior in Edmonton with mixed siding and a hip roof.
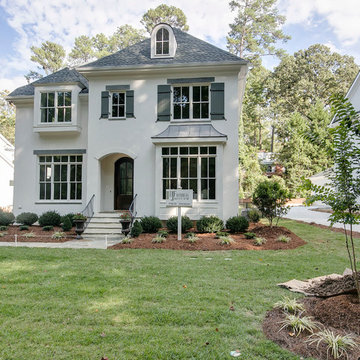
Photo of a mid-sized transitional three-storey concrete exterior in Raleigh with a hip roof.
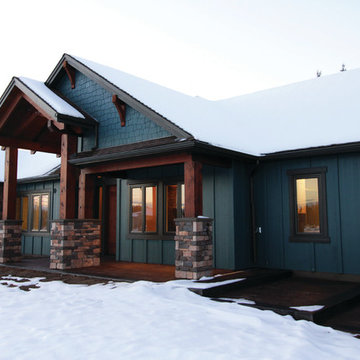
Dana Lussier Photography
This is an example of a mid-sized country one-storey blue exterior in Calgary with mixed siding and a hip roof.
This is an example of a mid-sized country one-storey blue exterior in Calgary with mixed siding and a hip roof.
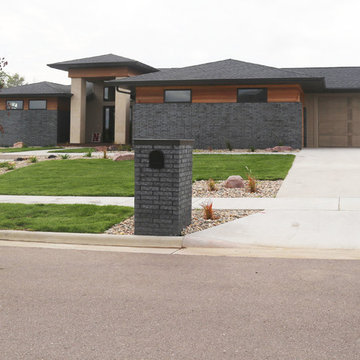
Inspiration for a mid-sized contemporary two-storey beige exterior in Other with mixed siding and a hip roof.
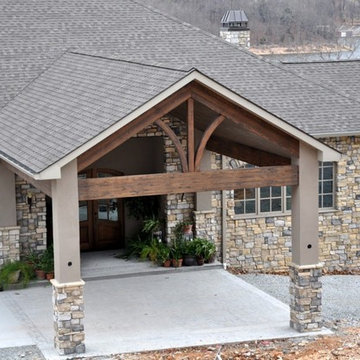
Covered driveway featuring heavy wood beam structure and stone exterior.
Inspiration for a mid-sized traditional one-storey beige house exterior in Other with stone veneer, a hip roof and a shingle roof.
Inspiration for a mid-sized traditional one-storey beige house exterior in Other with stone veneer, a hip roof and a shingle roof.
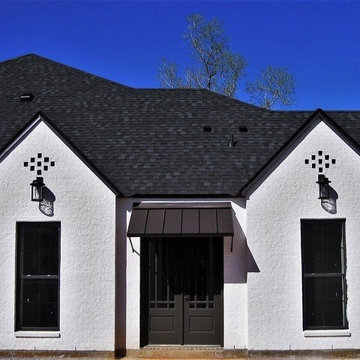
Design ideas for a mid-sized contemporary one-storey stucco grey house exterior in New Orleans with a hip roof and a shingle roof.
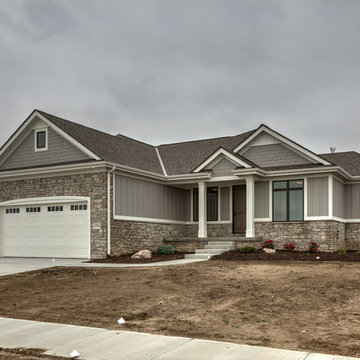
Inspiration for a mid-sized transitional one-storey grey house exterior in Omaha with mixed siding, a hip roof and a shingle roof.
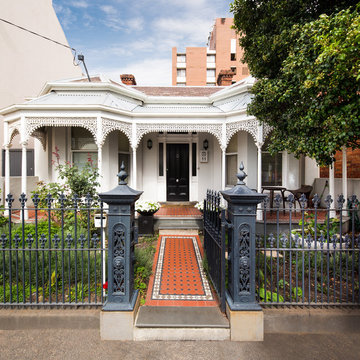
www.kithaselden.com
Mid-sized traditional one-storey white exterior in Melbourne with a hip roof and a mixed roof.
Mid-sized traditional one-storey white exterior in Melbourne with a hip roof and a mixed roof.
Mid-sized Exterior Design Ideas with a Hip Roof
8