Mid-sized Exterior Design Ideas with a Hip Roof
Refine by:
Budget
Sort by:Popular Today
101 - 120 of 14,802 photos
Item 1 of 3
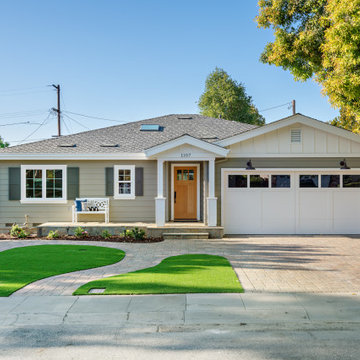
2019 -- Complete re-design and re-build of this 1,600 square foot home including a brand new 600 square foot Guest House located in the Willow Glen neighborhood of San Jose, CA.
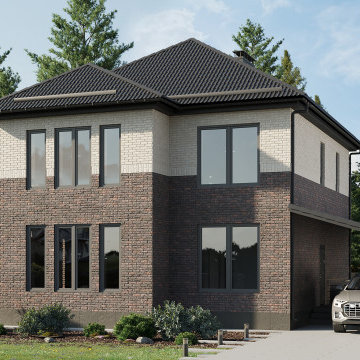
Inspiration for a mid-sized contemporary two-storey brick multi-coloured house exterior in Other with a hip roof, a metal roof and a grey roof.

Mid-sized country one-storey white house exterior in Other with concrete fiberboard siding, a hip roof, a shingle roof, a black roof and clapboard siding.
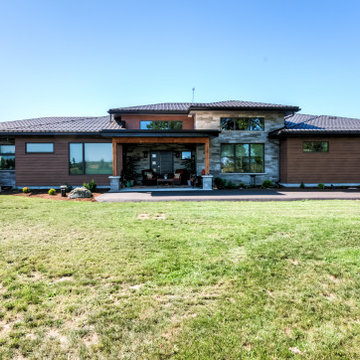
Mid-sized modern one-storey brown house exterior in Toronto with metal siding, a hip roof and a metal roof.
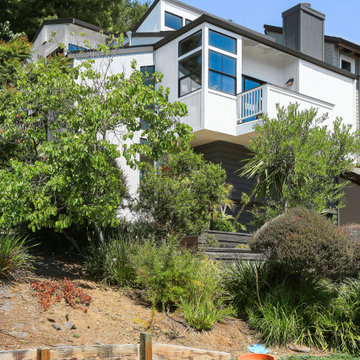
Design ideas for a mid-sized contemporary three-storey white house exterior in San Francisco with wood siding, a hip roof and a shingle roof.
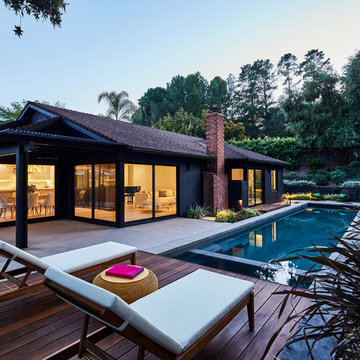
Backyard at dusk
Landscape design by Meg Rushing Coffee
Photo by Dan Arnold
This is an example of a mid-sized midcentury one-storey stucco black house exterior in Los Angeles with a hip roof and a shingle roof.
This is an example of a mid-sized midcentury one-storey stucco black house exterior in Los Angeles with a hip roof and a shingle roof.
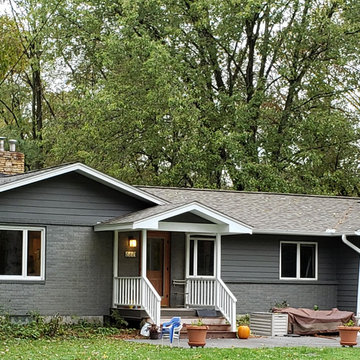
Design ideas for a mid-sized traditional one-storey grey house exterior with vinyl siding, a hip roof and a shingle roof.
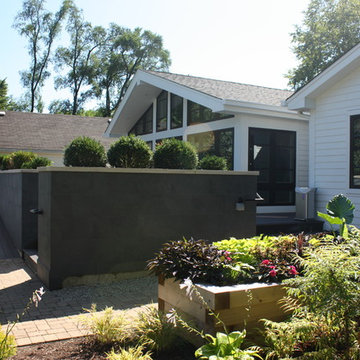
The exterior was completely transformed from a boring brick ranch to a modern black and white gem! This shows the back deck, with an integral ramp around a series of planters.
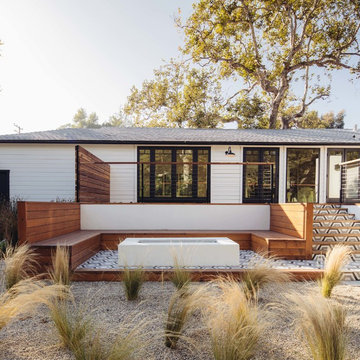
A traditional Malibu Ranch house needed a complete remodel.
“This house was left in a very bad condition when the new owners called me to remodel it. Abandoned for several years and untouched, it was the perfect canvas to start new and fresh!”
The result is amazing, light bounces through the house, the large french doors gives an indoor-outdoor feeling and let the new inhabitants enjoy the view.
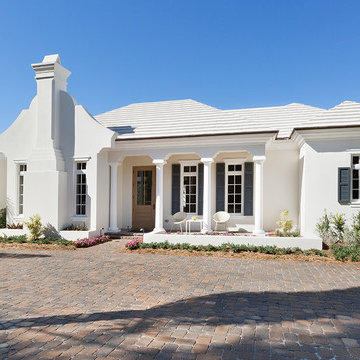
Front Exterior
Design ideas for a mid-sized beach style one-storey concrete white house exterior in Other with a hip roof and a tile roof.
Design ideas for a mid-sized beach style one-storey concrete white house exterior in Other with a hip roof and a tile roof.
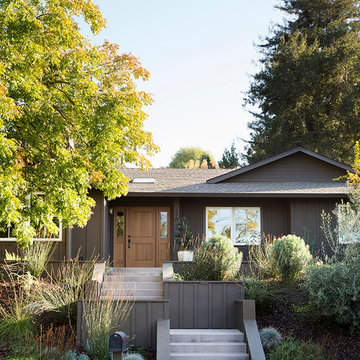
Paul Dyer
Inspiration for a mid-sized transitional one-storey black house exterior in San Francisco with wood siding, a hip roof and a shingle roof.
Inspiration for a mid-sized transitional one-storey black house exterior in San Francisco with wood siding, a hip roof and a shingle roof.
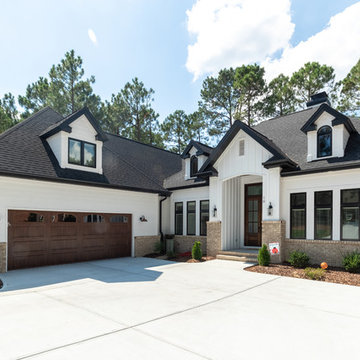
Photo of a mid-sized transitional one-storey white house exterior in Raleigh with wood siding, a hip roof and a shingle roof.
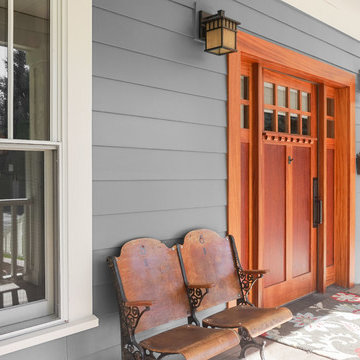
Photo of a mid-sized arts and crafts three-storey grey house exterior in Boise with concrete fiberboard siding, a hip roof and a shingle roof.
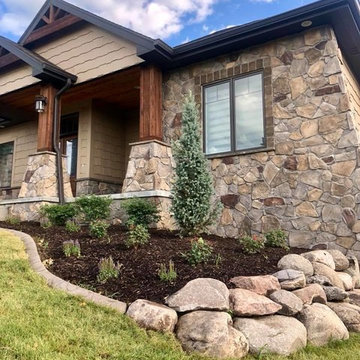
This is an example of a mid-sized country one-storey multi-coloured house exterior in Omaha with mixed siding, a hip roof and a shingle roof.
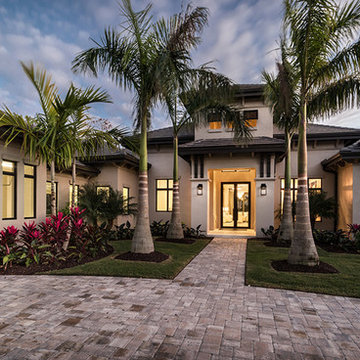
Professional photography by South Florida Design
Inspiration for a mid-sized mediterranean one-storey stucco beige house exterior in Other with a hip roof and a tile roof.
Inspiration for a mid-sized mediterranean one-storey stucco beige house exterior in Other with a hip roof and a tile roof.
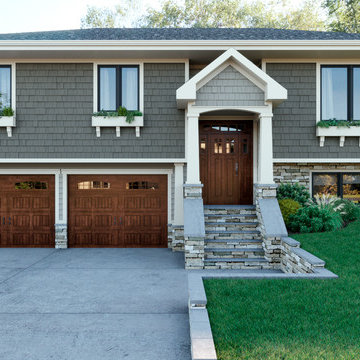
AFTER: Our design includes a new entryway gabled roof along with a combination a shake and lap siding, cultured stone, Pella craftsman style garage/entry doors and Pella 450 Series Casement windows with decorative flower boxes below.
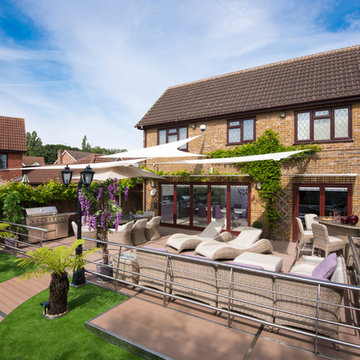
Design ideas for a mid-sized traditional two-storey brick house exterior in Buckinghamshire with a hip roof and a tile roof.
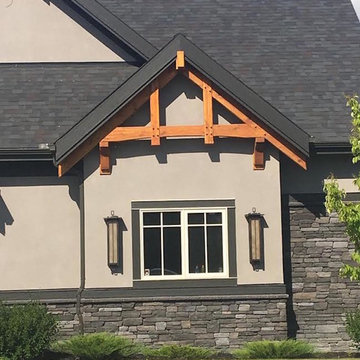
Design ideas for a mid-sized arts and crafts two-storey stucco beige house exterior in Calgary with a shingle roof and a hip roof.
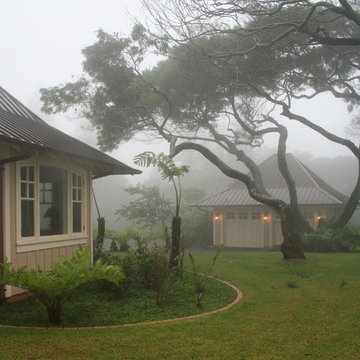
Bedroom wing with garage beyond.
Design ideas for a mid-sized traditional one-storey beige house exterior in Hawaii with wood siding, a hip roof and a metal roof.
Design ideas for a mid-sized traditional one-storey beige house exterior in Hawaii with wood siding, a hip roof and a metal roof.
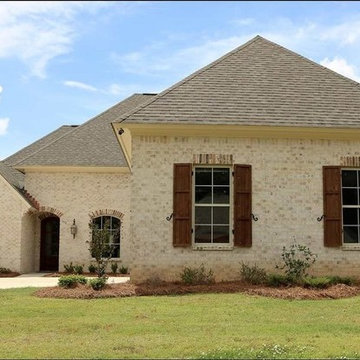
Design ideas for a mid-sized traditional one-storey brick beige house exterior in Jackson with a hip roof and a shingle roof.
Mid-sized Exterior Design Ideas with a Hip Roof
6