Mid-sized Exterior Design Ideas with a Hip Roof
Refine by:
Budget
Sort by:Popular Today
81 - 100 of 14,802 photos
Item 1 of 3

This is an example of a mid-sized country two-storey grey house exterior in Louisville with vinyl siding, a hip roof, a shingle roof, a black roof and board and batten siding.
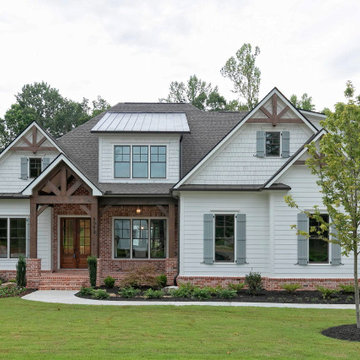
The Evans Floor Plan by Bercher Homes
Design ideas for a mid-sized arts and crafts two-storey white house exterior in Atlanta with concrete fiberboard siding, a hip roof and a shingle roof.
Design ideas for a mid-sized arts and crafts two-storey white house exterior in Atlanta with concrete fiberboard siding, a hip roof and a shingle roof.
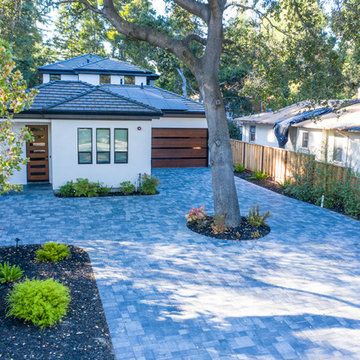
Photo of a mid-sized modern two-storey stucco white house exterior in San Francisco with a hip roof and a shingle roof.
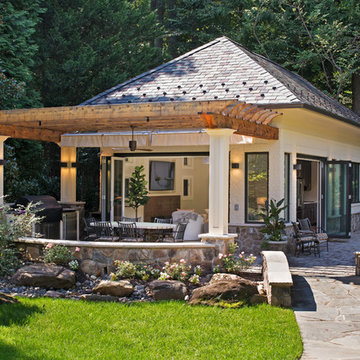
AV Architects + Builders
Location: McLean, VA, United States
Our clients were looking for an exciting new way to entertain friends and family throughout the year; a luxury high-end custom pool house addition to their home. Looking to expand upon the modern look and feel of their home, we designed the pool house with modern selections, ranging from the stone to the pastel brick and slate roof.
The interior of the pool house is aligned with slip-resistant porcelain tile that is indistinguishable from natural wood. The fireplace and backsplash is covered with a metallic tile that gives it a rustic, yet beautiful, look that compliments the white interior. To cap off the lounge area, two large fans rest above to provide air flow both inside and outside.
The pool house is an adaptive structure that uses multi-panel folding doors. They appear large, though the lightness of the doors helps transform the enclosed, conditioned space into a permeable semi-open space. The space remains covered by an intricate cedar trellis and shaded retractable canopy, all while leading to the Al Fresco dining space and outdoor area for grilling and socializing. Inside the pool house you will find an expansive lounge area and linear fireplace that helps keep the space warm during the colder months. A single bathroom sits parallel to the wet bar, which comes complete with beautiful custom appliances and quartz countertops to accentuate the dining and lounging experience.
Todd Smith Photography
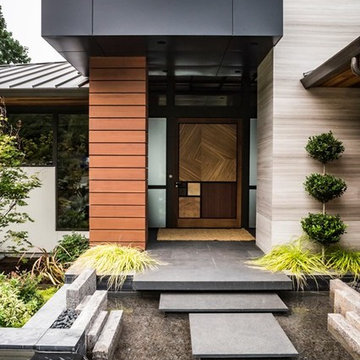
Seattle architect Curtis Gelotte restores life to a dated home. The home makes striking use of golden ratios--from the front walkway to the bathroom vanity.
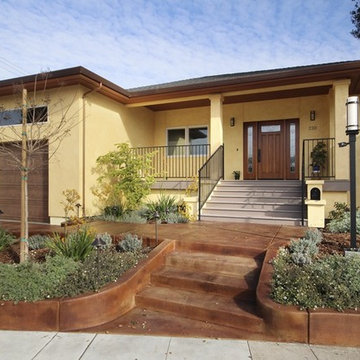
Design ideas for a mid-sized traditional one-storey stucco yellow house exterior in Other with a hip roof and a shingle roof.
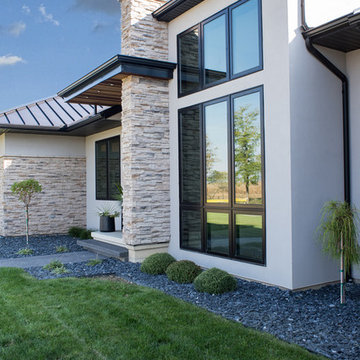
Mid-sized modern two-storey stucco beige house exterior in Other with a hip roof and a metal roof.
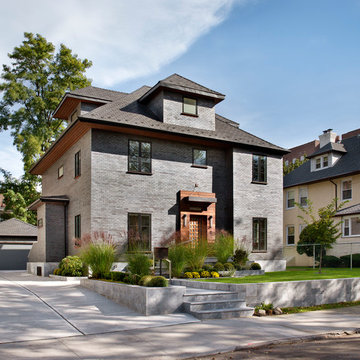
David Joseph
Inspiration for a mid-sized contemporary three-storey brick grey exterior in New York with a hip roof.
Inspiration for a mid-sized contemporary three-storey brick grey exterior in New York with a hip roof.
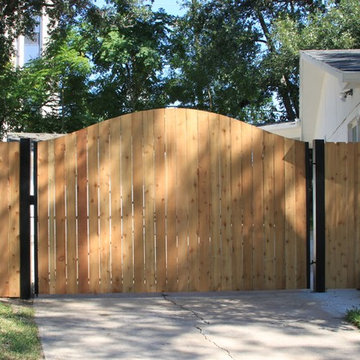
Photo of a mid-sized contemporary one-storey brick white exterior in Houston with a hip roof.
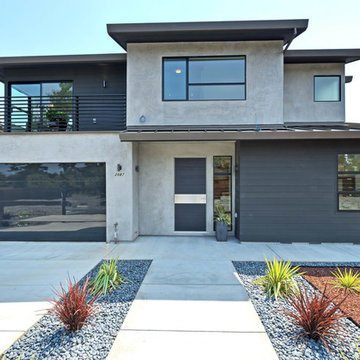
Design ideas for a mid-sized modern two-storey beige house exterior in San Francisco with mixed siding and a hip roof.
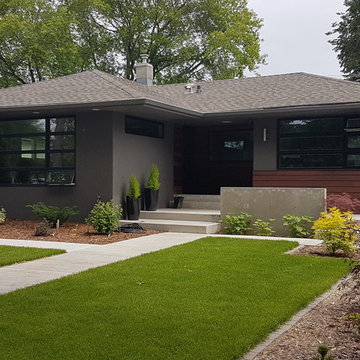
We worked with this client and their designer to re-hab their post war bungalow into a mid-century gem. We source plygem windows that look amazing.
Mid-sized midcentury one-storey concrete grey house exterior in Edmonton with a hip roof and a shingle roof.
Mid-sized midcentury one-storey concrete grey house exterior in Edmonton with a hip roof and a shingle roof.
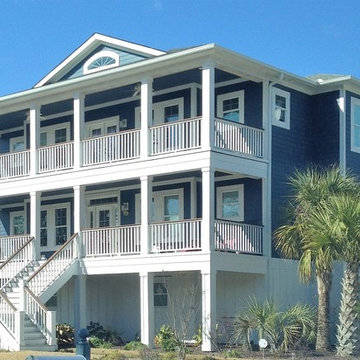
Design ideas for a mid-sized beach style three-storey blue house exterior in Other with concrete fiberboard siding, a hip roof and a shingle roof.
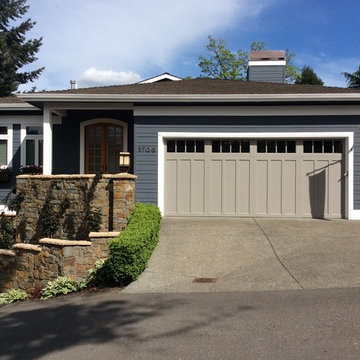
Photo of a mid-sized arts and crafts two-storey blue exterior in Seattle with wood siding and a hip roof.
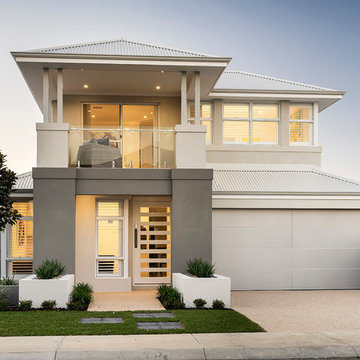
D-Max Photography
This is an example of a mid-sized modern two-storey concrete grey exterior in Perth with a hip roof.
This is an example of a mid-sized modern two-storey concrete grey exterior in Perth with a hip roof.
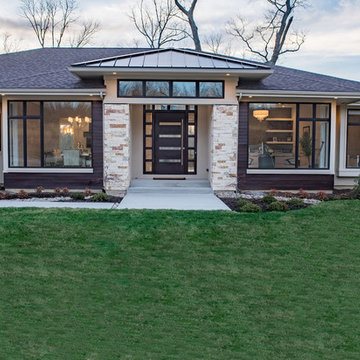
Kelly Ann Photos
Inspiration for a mid-sized modern one-storey beige house exterior in Cincinnati with stone veneer, a hip roof and a mixed roof.
Inspiration for a mid-sized modern one-storey beige house exterior in Cincinnati with stone veneer, a hip roof and a mixed roof.
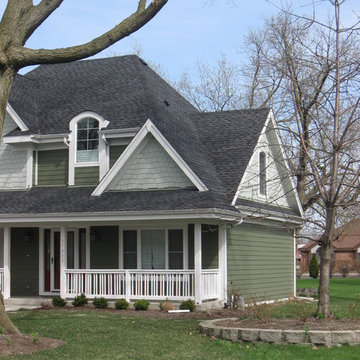
Mid-sized arts and crafts two-storey green exterior in Chicago with concrete fiberboard siding and a hip roof.
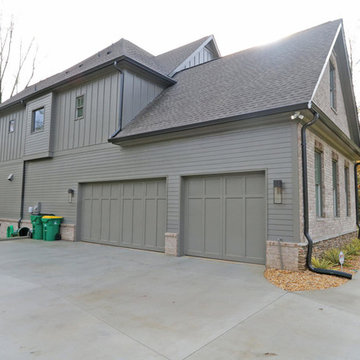
T&T Photos
Inspiration for a mid-sized contemporary two-storey brown house exterior in Atlanta with mixed siding, a hip roof and a mixed roof.
Inspiration for a mid-sized contemporary two-storey brown house exterior in Atlanta with mixed siding, a hip roof and a mixed roof.
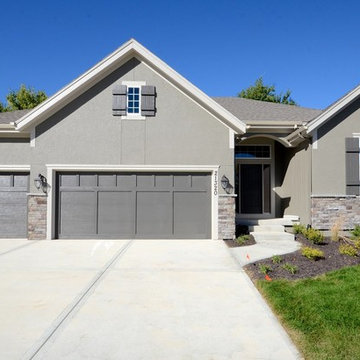
This is an example of a mid-sized traditional one-storey stucco grey exterior in Kansas City with a hip roof.
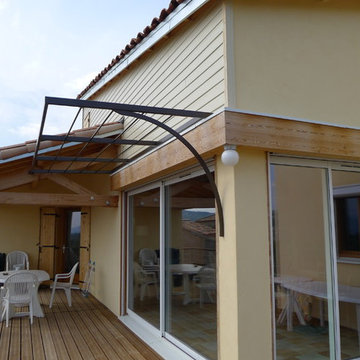
Façades Est et Sud avec terrasse en lames de bois, terrasse couverte et pergola
Philippe MAGONI pour Meero
Photo of a mid-sized contemporary two-storey beige exterior in Marseille with mixed siding and a hip roof.
Photo of a mid-sized contemporary two-storey beige exterior in Marseille with mixed siding and a hip roof.
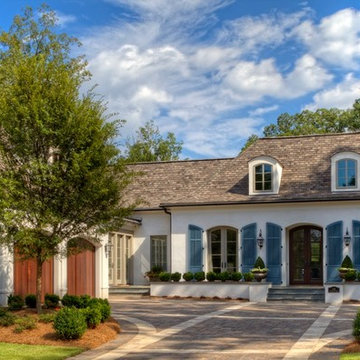
Rick Smoak Photography
This is an example of a mid-sized mediterranean one-storey stucco white exterior in Other with a hip roof.
This is an example of a mid-sized mediterranean one-storey stucco white exterior in Other with a hip roof.
Mid-sized Exterior Design Ideas with a Hip Roof
5