Mid-sized Exterior Design Ideas with a Hip Roof
Refine by:
Budget
Sort by:Popular Today
121 - 140 of 14,802 photos
Item 1 of 3
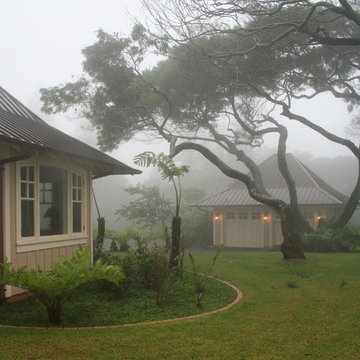
Bedroom wing with garage beyond.
Design ideas for a mid-sized traditional one-storey beige house exterior in Hawaii with wood siding, a hip roof and a metal roof.
Design ideas for a mid-sized traditional one-storey beige house exterior in Hawaii with wood siding, a hip roof and a metal roof.
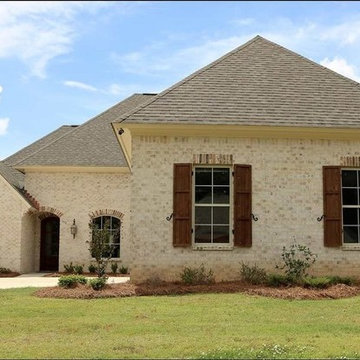
Design ideas for a mid-sized traditional one-storey brick beige house exterior in Jackson with a hip roof and a shingle roof.
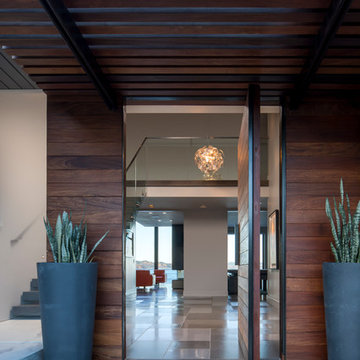
MEM Architecture, Ethan Kaplan Photographer
Mid-sized modern two-storey brown house exterior in San Francisco with wood siding, a hip roof and a metal roof.
Mid-sized modern two-storey brown house exterior in San Francisco with wood siding, a hip roof and a metal roof.
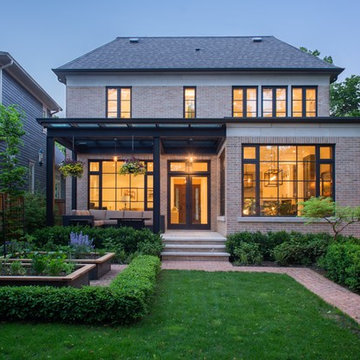
Mid-sized transitional two-storey brick brown house exterior in Toronto with a hip roof and a shingle roof.
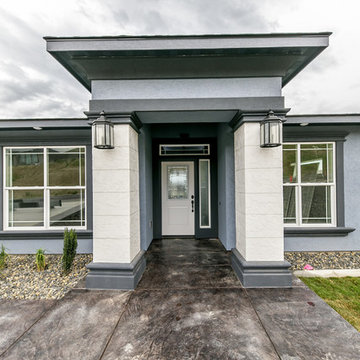
Inspiration for a mid-sized transitional one-storey stucco blue house exterior in Seattle with a hip roof and a shingle roof.
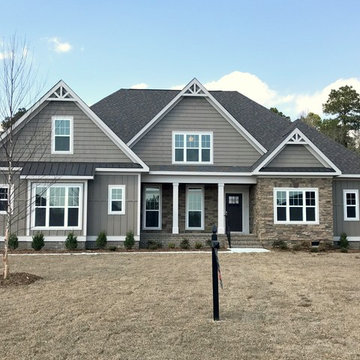
Inspiration for a mid-sized arts and crafts two-storey grey house exterior in Raleigh with mixed siding, a hip roof and a shingle roof.
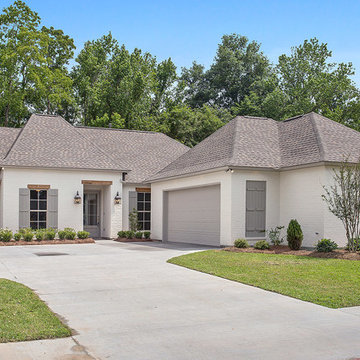
Inspiration for a mid-sized transitional one-storey brick white house exterior in New Orleans with a hip roof and a shingle roof.
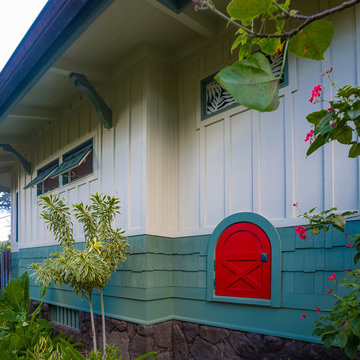
ARCHITECT: TRIGG-SMITH ARCHITECTS
PHOTOS: REX MAXIMILIAN
Photo of a mid-sized arts and crafts one-storey green house exterior in Hawaii with concrete fiberboard siding, a hip roof and a shingle roof.
Photo of a mid-sized arts and crafts one-storey green house exterior in Hawaii with concrete fiberboard siding, a hip roof and a shingle roof.
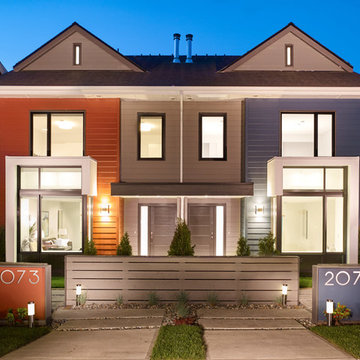
Every space in this home has been meticulously thought through, from the ground floor open-plan living space with its beautiful concrete floors and contemporary designer-kitchen, to the large roof-top deck enjoying spectacular views of the North-Shore. All rooms have high-ceilings, indoor radiant heating and large windows/skylights providing ample natural light.
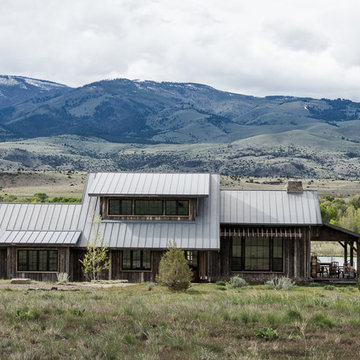
Design ideas for a mid-sized country two-storey brown house exterior in Other with wood siding, a hip roof and a metal roof.
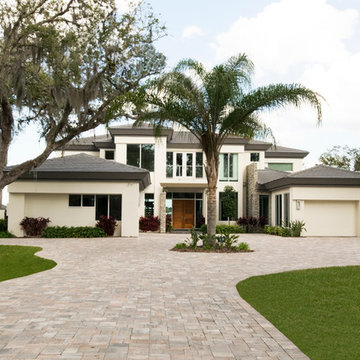
Jessa Andre Studios
Photo of a mid-sized contemporary two-storey stucco white exterior in Orlando with a hip roof.
Photo of a mid-sized contemporary two-storey stucco white exterior in Orlando with a hip roof.
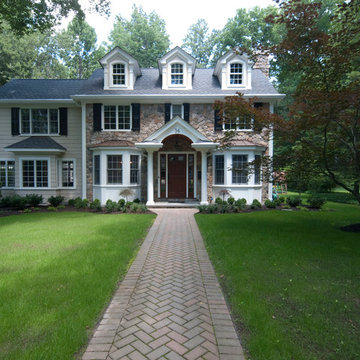
Design ideas for a mid-sized traditional two-storey beige house exterior in New York with mixed siding, a hip roof and a shingle roof.
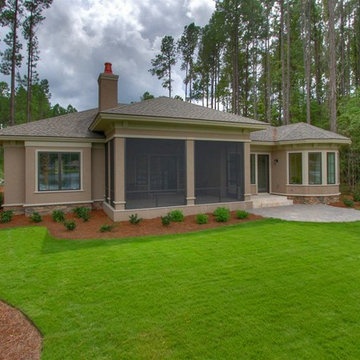
This is an example of a mid-sized mediterranean two-storey stucco beige exterior in Atlanta with a hip roof.
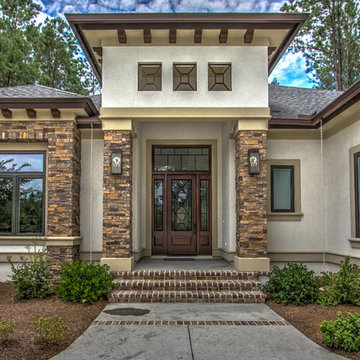
The Front Entryway of this Custom Designed and Built Home has beautiful stacked stone details, a Custom Designed and Built Front Door and Custom Made Ironwork.
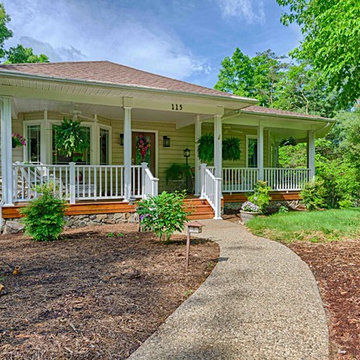
Wrap-around front porch enhances this Prairie-style home at Smith Mountain Lake, Virginia. Cedar decking with natural stone apron to grade. Exposed aggregate sidewalk. Photographer: Tom Cerul
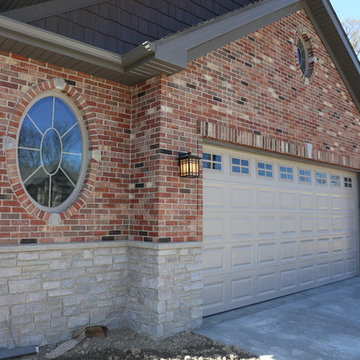
Inspiration for a mid-sized traditional one-storey brick brown exterior in Chicago with a hip roof.
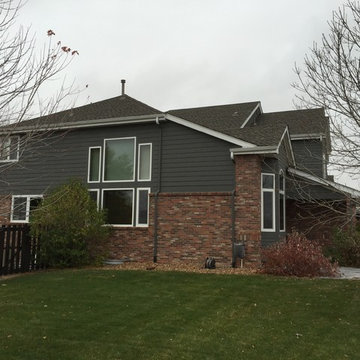
Design ideas for a mid-sized arts and crafts two-storey grey exterior in Denver with mixed siding and a hip roof.
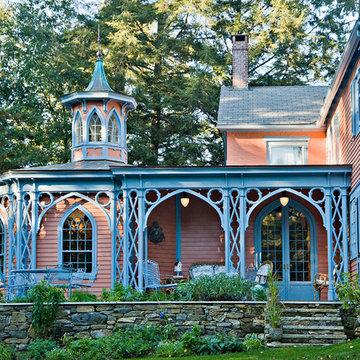
Gothic Revival folly addition to Federal style home. High design. photo Kevin Sprague
This is an example of a mid-sized traditional one-storey brown house exterior in Boston with wood siding, a hip roof and a shingle roof.
This is an example of a mid-sized traditional one-storey brown house exterior in Boston with wood siding, a hip roof and a shingle roof.
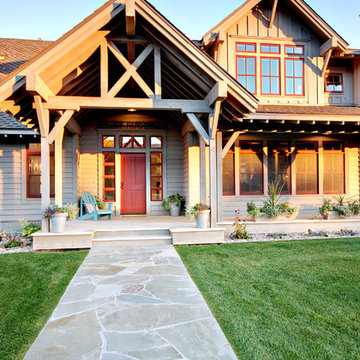
Robert Hawkins, Be A Deer
Photo of a mid-sized country two-storey grey house exterior in Other with vinyl siding, a hip roof and a shingle roof.
Photo of a mid-sized country two-storey grey house exterior in Other with vinyl siding, a hip roof and a shingle roof.
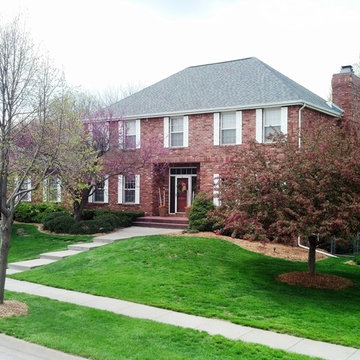
Shingle: Certainteed Landmark in Colonial Slate
Photo credit: Jacob Hansen
Inspiration for a mid-sized traditional two-storey brick red exterior in Omaha with a hip roof.
Inspiration for a mid-sized traditional two-storey brick red exterior in Omaha with a hip roof.
Mid-sized Exterior Design Ideas with a Hip Roof
7