Mid-sized Exterior Design Ideas with a Tile Roof
Refine by:
Budget
Sort by:Popular Today
41 - 60 of 6,529 photos
Item 1 of 3
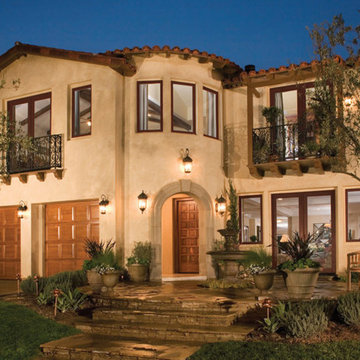
Mid-sized mediterranean two-storey stucco beige house exterior in San Diego with a hip roof and a tile roof.
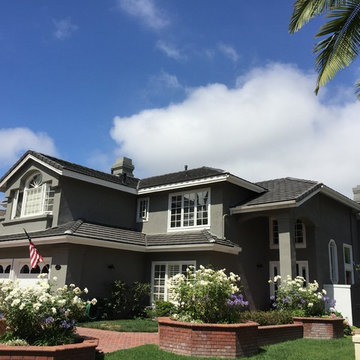
Re-roof and solar integration. Standard weight concrete tiles by Boral in English Thatch style colorway charcoal.
Inspiration for a mid-sized traditional two-storey stucco grey house exterior in Orange County with a gable roof and a tile roof.
Inspiration for a mid-sized traditional two-storey stucco grey house exterior in Orange County with a gable roof and a tile roof.
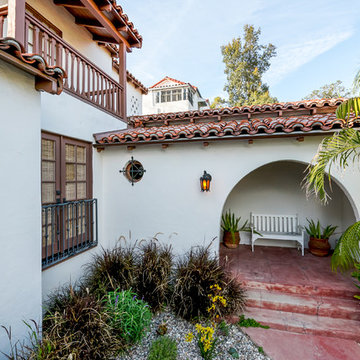
This is an example of a mid-sized two-storey stucco white house exterior in Los Angeles with a tile roof and a gable roof.
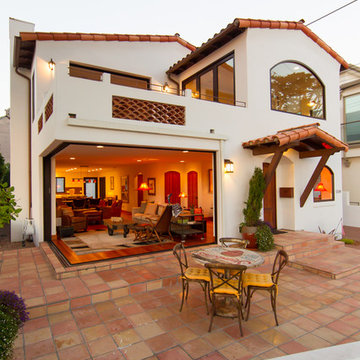
Trevor Povah
Photo of a mid-sized mediterranean two-storey stucco white house exterior in San Luis Obispo with a gable roof and a tile roof.
Photo of a mid-sized mediterranean two-storey stucco white house exterior in San Luis Obispo with a gable roof and a tile roof.
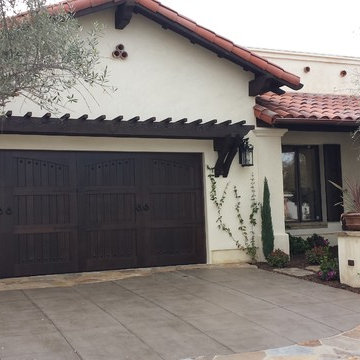
Inspiration for a mid-sized mediterranean one-storey stucco white house exterior in Orange County with a gable roof and a tile roof.
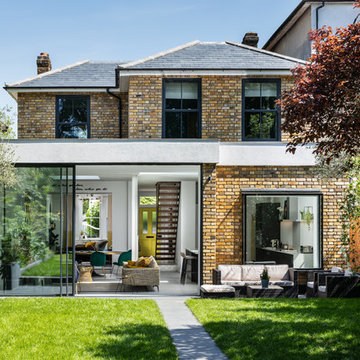
Rear extension, photo by David Butler
This is an example of a mid-sized transitional two-storey brick red house exterior in Surrey with a hip roof and a tile roof.
This is an example of a mid-sized transitional two-storey brick red house exterior in Surrey with a hip roof and a tile roof.
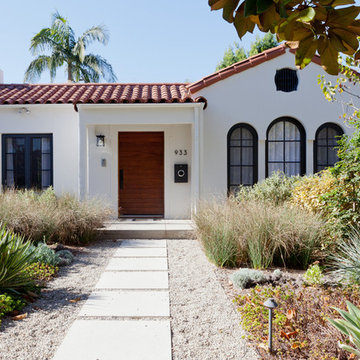
Photo: Amy Bartlam
This is an example of a mid-sized contemporary white house exterior in Los Angeles with a tile roof.
This is an example of a mid-sized contemporary white house exterior in Los Angeles with a tile roof.

Periscope House draws light into a young family’s home, adding thoughtful solutions and flexible spaces to 1950s Art Deco foundations.
Our clients engaged us to undertake a considered extension to their character-rich home in Malvern East. They wanted to celebrate their home’s history while adapting it to the needs of their family, and future-proofing it for decades to come.
The extension’s form meets with and continues the existing roofline, politely emerging at the rear of the house. The tones of the original white render and red brick are reflected in the extension, informing its white Colorbond exterior and selective pops of red throughout.
Inside, the original home’s layout has been reimagined to better suit a growing family. Once closed-in formal dining and lounge rooms were converted into children’s bedrooms, supplementing the main bedroom and a versatile fourth room. Grouping these rooms together has created a subtle definition of zones: private spaces are nestled to the front, while the rear extension opens up to shared living areas.
A tailored response to the site, the extension’s ground floor addresses the western back garden, and first floor (AKA the periscope) faces the northern sun. Sitting above the open plan living areas, the periscope is a mezzanine that nimbly sidesteps the harsh afternoon light synonymous with a western facing back yard. It features a solid wall to the west and a glass wall to the north, emulating the rotation of a periscope to draw gentle light into the extension.
Beneath the mezzanine, the kitchen, dining, living and outdoor spaces effortlessly overlap. Also accessible via an informal back door for friends and family, this generous communal area provides our clients with the functionality, spatial cohesion and connection to the outdoors they were missing. Melding modern and heritage elements, Periscope House honours the history of our clients’ home while creating light-filled shared spaces – all through a periscopic lens that opens the home to the garden.

Exterior entry with offset facade of arches for additional privacy
Photo of a mid-sized mediterranean two-storey stucco white house exterior in Los Angeles with a gable roof, a tile roof and a red roof.
Photo of a mid-sized mediterranean two-storey stucco white house exterior in Los Angeles with a gable roof, a tile roof and a red roof.

Diamant interlocking clay tiles from France look amazing at night or during the day. The angles really catch the light for a modern look
Design ideas for a mid-sized modern two-storey townhouse exterior with a clipped gable roof, a tile roof and a grey roof.
Design ideas for a mid-sized modern two-storey townhouse exterior with a clipped gable roof, a tile roof and a grey roof.
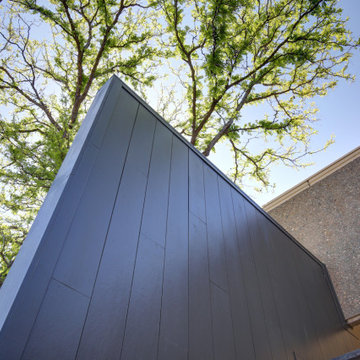
his business located in a commercial park in North East Denver needed to replace aging composite wood siding from the 1970s. Colorado Siding Repair vertically installed Artisan primed fiber cement ship lap from the James Hardie Asypre Collection. When we removed the siding we found that the underlayment was completely rotting and needed to replaced as well. This is a perfect example of what could happen when we remove and replace siding– we find rotting OSB and framing! Check out the pictures!
The Artisan nickel gap shiplap from James Hardie’s Asypre Collection provides an attractive stream-lined style perfect for this commercial property. Colorado Siding Repair removed the rotting underlayment and installed new OSB and framing. Then further protecting the building from future moisture damage by wrapping the structure with HardieWrap, like we do on every siding project. Once the Artisan shiplap was installed vertically, we painted the siding and trim with Sherwin-Williams Duration paint in Iron Ore. We also painted the hand rails to match, free of charge, to complete the look of the commercial building in North East Denver. What do you think of James Hardie’s Aspyre Collection? We think it provides a beautiful, modern profile to this once drab building.
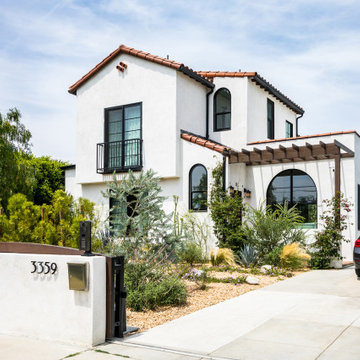
Inspiration for a mid-sized mediterranean two-storey stucco white house exterior in Los Angeles with a gable roof and a tile roof.
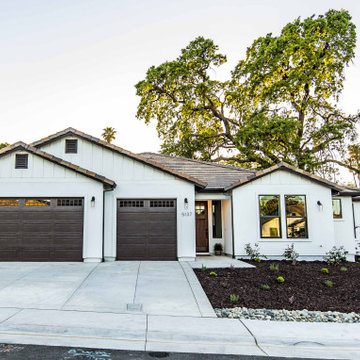
This is an example of a mid-sized transitional one-storey white house exterior in Sacramento with mixed siding, a gable roof and a tile roof.
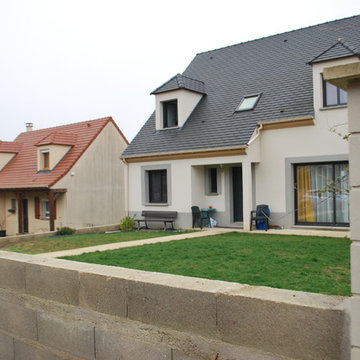
Design ideas for a mid-sized contemporary two-storey concrete grey house exterior in Paris with a gable roof and a tile roof.
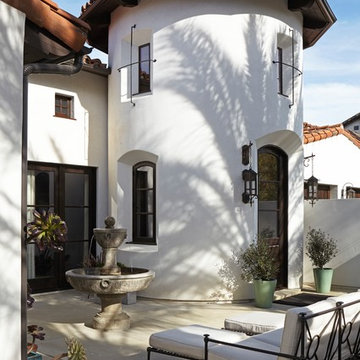
Mediterranean Home designed by Burdge and Associates Architects in Malibu, CA.
Inspiration for a mid-sized mediterranean one-storey stucco white house exterior in Los Angeles with a gable roof and a tile roof.
Inspiration for a mid-sized mediterranean one-storey stucco white house exterior in Los Angeles with a gable roof and a tile roof.
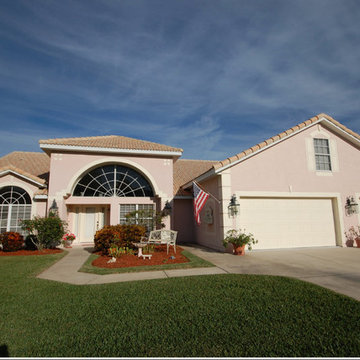
Mid-sized traditional one-storey stucco pink house exterior in Orlando with a hip roof and a tile roof.
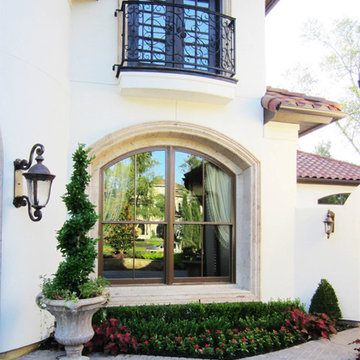
Inspiration for a mid-sized mediterranean two-storey stucco white house exterior in Houston with a gable roof and a tile roof.
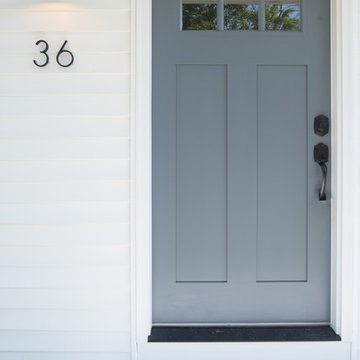
Design ideas for a mid-sized arts and crafts one-storey white house exterior in Bridgeport with concrete fiberboard siding, a hip roof and a tile roof.
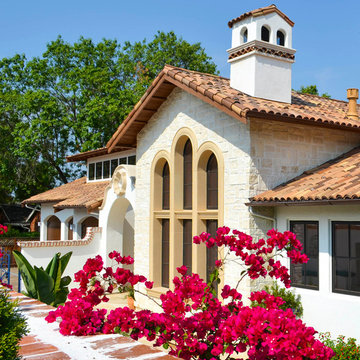
Design ideas for a mid-sized mediterranean two-storey brick white house exterior in San Francisco with a shed roof and a tile roof.
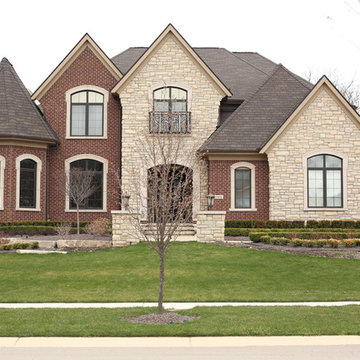
Mid-sized traditional two-storey brick red house exterior in Detroit with a hip roof and a tile roof.
Mid-sized Exterior Design Ideas with a Tile Roof
3