Mid-sized Family Room Design Photos with a Corner Fireplace
Refine by:
Budget
Sort by:Popular Today
21 - 40 of 1,708 photos
Item 1 of 3
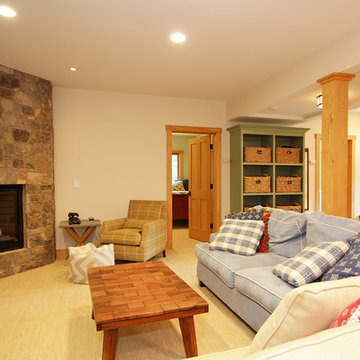
lower level room is perfect for casual family gatherings
This is an example of a mid-sized arts and crafts open concept family room in Richmond with a corner fireplace and a stone fireplace surround.
This is an example of a mid-sized arts and crafts open concept family room in Richmond with a corner fireplace and a stone fireplace surround.
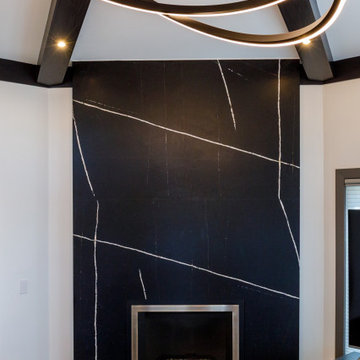
This is an example of a mid-sized contemporary enclosed family room in Minneapolis with white walls, carpet, a corner fireplace, a tile fireplace surround, a freestanding tv, grey floor and exposed beam.
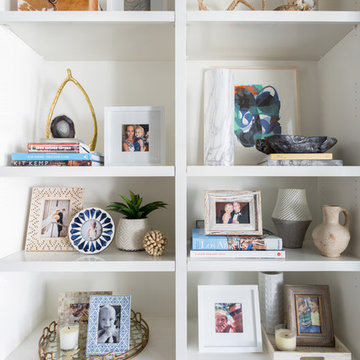
Photography by: Amy Bartlam
Designed by designstiles LLC
Photo of a mid-sized contemporary enclosed family room in Los Angeles with white walls, a corner fireplace and a built-in media wall.
Photo of a mid-sized contemporary enclosed family room in Los Angeles with white walls, a corner fireplace and a built-in media wall.
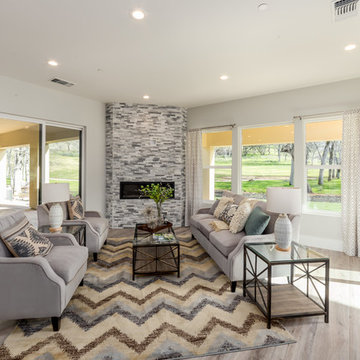
This is an example of a mid-sized modern open concept family room in Sacramento with white walls, light hardwood floors, a corner fireplace, a stone fireplace surround, no tv and beige floor.
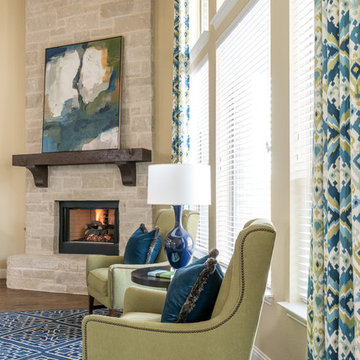
Gorgeous home in Prosper designed by Nicole Arnold Interiors. Color-rich family room, sophisticated dining, golf-enthusiast's study, tranquil master bedroom and bath were all a part of this beautiful update. An inviting guest bedroom and striking powder bath added to the scope of this project.
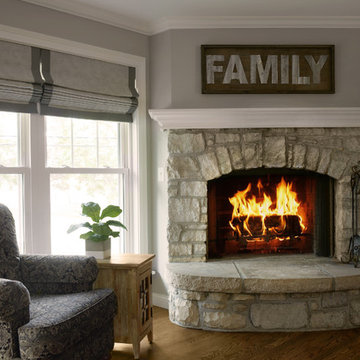
Inspiration for a mid-sized transitional enclosed family room in St Louis with grey walls, medium hardwood floors, a corner fireplace and a stone fireplace surround.
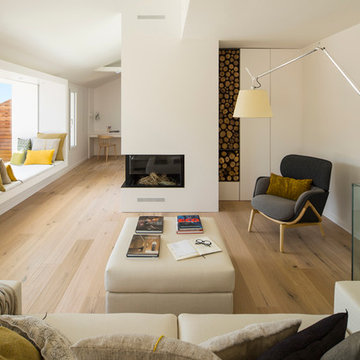
Fotos de Mauricio Fuertes
This is an example of a mid-sized scandinavian family room in Barcelona with white walls, medium hardwood floors, no tv and a corner fireplace.
This is an example of a mid-sized scandinavian family room in Barcelona with white walls, medium hardwood floors, no tv and a corner fireplace.
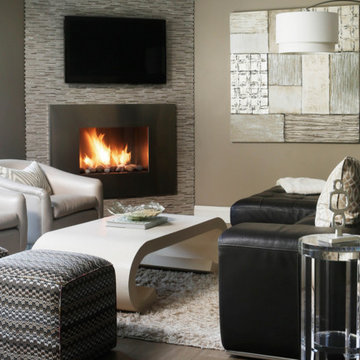
Mid-sized modern open concept family room in New York with a corner fireplace, a wall-mounted tv, grey walls, a stone fireplace surround, dark hardwood floors and grey floor.
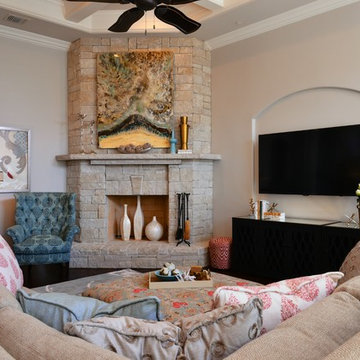
Baker Design Group Interior Design
Michael Hunter - Photographer
Inspiration for a mid-sized transitional open concept family room in Dallas with beige walls, dark hardwood floors, a corner fireplace, a stone fireplace surround, a wall-mounted tv and brown floor.
Inspiration for a mid-sized transitional open concept family room in Dallas with beige walls, dark hardwood floors, a corner fireplace, a stone fireplace surround, a wall-mounted tv and brown floor.
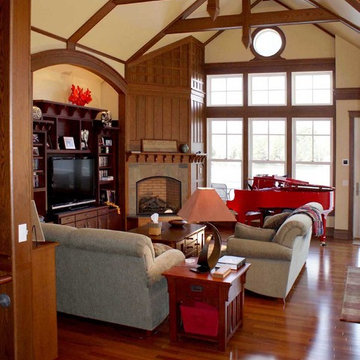
The open space is broken up with a true colar tie wrapped in pre-finished oak trim with a Stick Victorian flavor. Marvin windows done with a cottage SDL grill finish the space
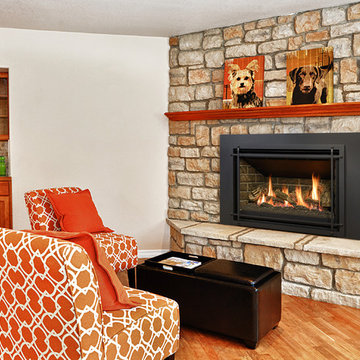
Chaska 335s Insert Millivolt fireplace from Kozy Heat Fireplaces. www.kozyheat.com
Mid-sized transitional open concept family room in Minneapolis with a home bar, white walls, light hardwood floors, a corner fireplace, a stone fireplace surround and no tv.
Mid-sized transitional open concept family room in Minneapolis with a home bar, white walls, light hardwood floors, a corner fireplace, a stone fireplace surround and no tv.
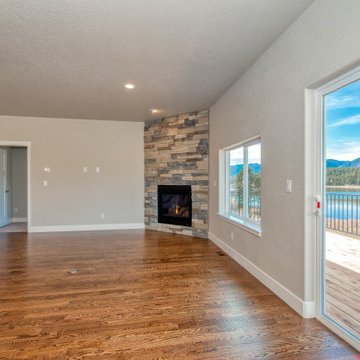
This is an example of a mid-sized arts and crafts family room in Denver with grey walls, medium hardwood floors, a corner fireplace and brown floor.
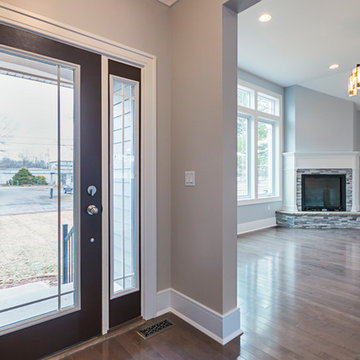
This custom craftsman home located in Flemington, NJ was created for our client who wanted to find the perfect balance of accommodating the needs of their family, while being conscientious of not compromising on quality.
The heart of the home was designed around an open living space and functional kitchen that would accommodate entertaining, as well as every day life. Our team worked closely with the client to choose a a home design and floor plan that was functional and of the highest quality.
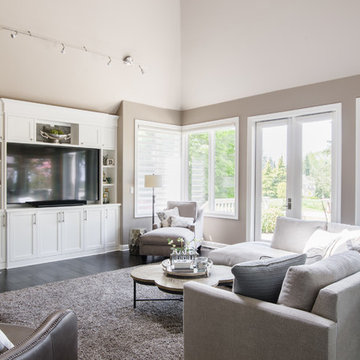
Family room features a fireplace that was refaced in stone and topped off with a reclaimed wood mantel. A custom built-in wall unit houses the TV. Comfortable seating includes a custom sectional, chaise and recliner. A shag style area rug softens the newly added dark hardwood floors.
John Bradley Photography
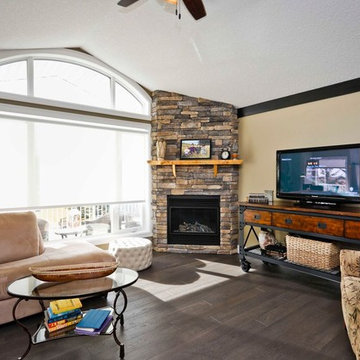
Family Room
Inspiration for a mid-sized transitional enclosed family room in Calgary with beige walls, dark hardwood floors, a corner fireplace, a stone fireplace surround and a freestanding tv.
Inspiration for a mid-sized transitional enclosed family room in Calgary with beige walls, dark hardwood floors, a corner fireplace, a stone fireplace surround and a freestanding tv.
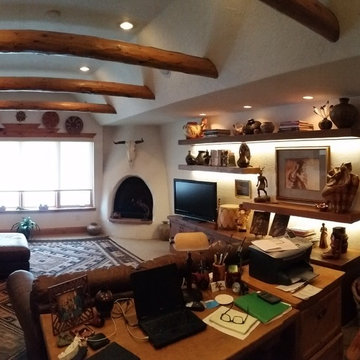
Mid-sized country open concept family room in Orange County with beige walls, carpet, a corner fireplace and a plaster fireplace surround.
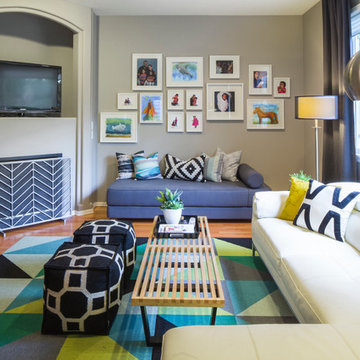
W H Earle Photography
Photo of a mid-sized modern open concept family room in Seattle with grey walls, medium hardwood floors, a corner fireplace, a plaster fireplace surround and a corner tv.
Photo of a mid-sized modern open concept family room in Seattle with grey walls, medium hardwood floors, a corner fireplace, a plaster fireplace surround and a corner tv.
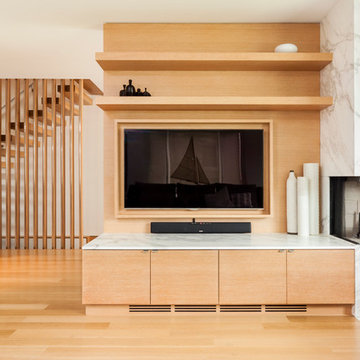
Sergio Sabag
This is an example of a mid-sized scandinavian open concept family room in Toronto with white walls, light hardwood floors, a corner fireplace, a stone fireplace surround and a built-in media wall.
This is an example of a mid-sized scandinavian open concept family room in Toronto with white walls, light hardwood floors, a corner fireplace, a stone fireplace surround and a built-in media wall.
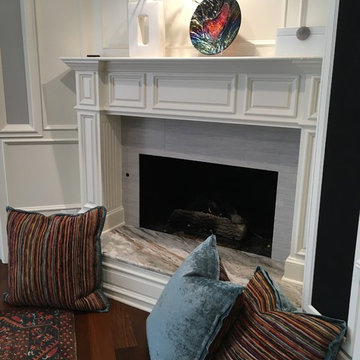
Design ideas for a mid-sized traditional open concept family room in Dallas with grey walls, dark hardwood floors, a corner fireplace, a tile fireplace surround, brown floor and no tv.
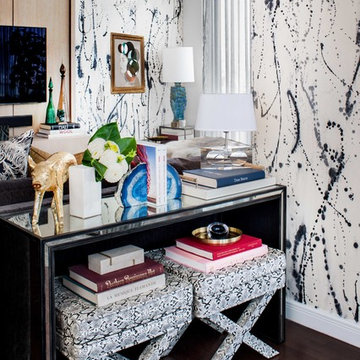
Mid-sized contemporary open concept family room in New York with dark hardwood floors, a corner fireplace, a plaster fireplace surround and multi-coloured walls.
Mid-sized Family Room Design Photos with a Corner Fireplace
2