Mid-sized Family Room Design Photos with a Corner Fireplace
Refine by:
Budget
Sort by:Popular Today
101 - 120 of 1,708 photos
Item 1 of 3
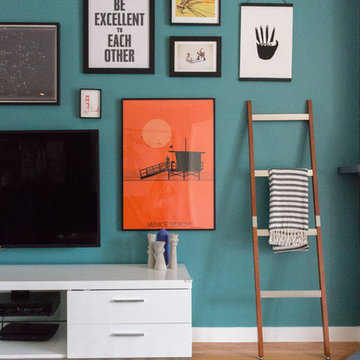
Photo of a mid-sized eclectic enclosed family room in Los Angeles with green walls, light hardwood floors, a corner fireplace, a plaster fireplace surround, a wall-mounted tv and beige floor.
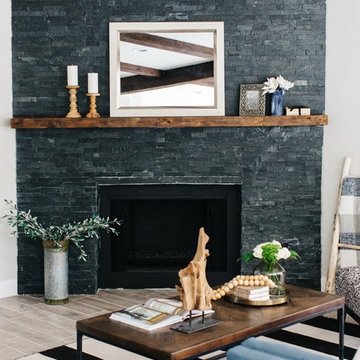
Mid-sized transitional open concept family room in Phoenix with grey walls, porcelain floors, a corner fireplace, a stone fireplace surround and grey floor.
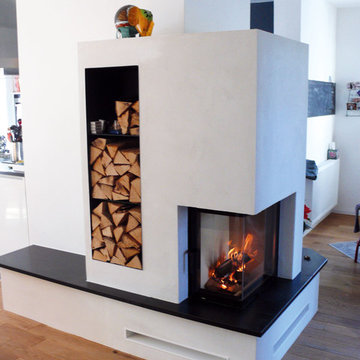
This is an example of a mid-sized contemporary open concept family room in Nuremberg with white walls, dark hardwood floors, a corner fireplace, a plaster fireplace surround, a freestanding tv and brown floor.
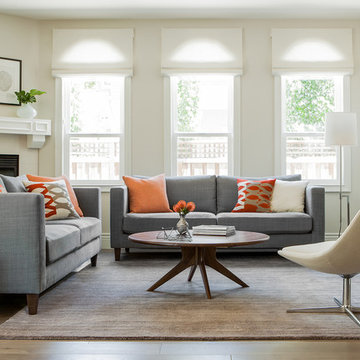
Photo of a mid-sized contemporary family room in San Francisco with white walls, medium hardwood floors, a corner fireplace, a tile fireplace surround and a wall-mounted tv.
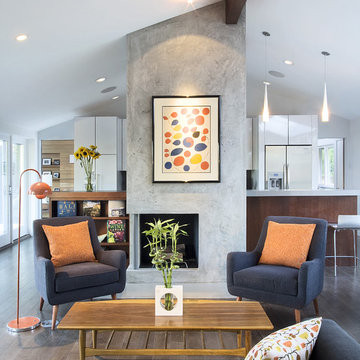
Design ideas for a mid-sized contemporary open concept family room in Santa Barbara with a plaster fireplace surround, a corner fireplace, grey walls and dark hardwood floors.
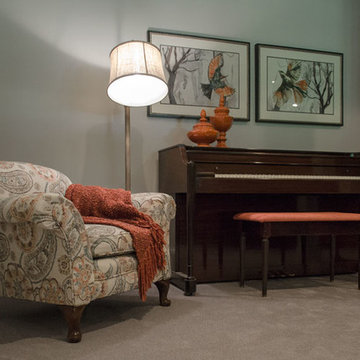
Adding Textures
We positioned the homeowner’s antique table behind the sectional for art projects and crafts. The homeowner’s rattan chairs add texture. The lamps – one with burlap shade and one with large glass base – bring in natural elements.The linen drapery panels frame the large window covered in a soft fabric shade. The antique sewing machine is the perfect size for the corner. The homeowner’s unique pottery and colorful artwork complete the vignette.
Piano Nook
The wall opposite the window is home for the family’s piano. We continued with our accents colors with the accessories, artwork, and textiles. The armed floor lamp is perfect for the low club chair we reupholstered in this fabulous paisley fabric. The black armoire houses toys, blankets and extra linens. The colorful artwork and small chair finish off the corner. The gray carpet with a subtle pattern is soft underfoot and the perfect backdrop for all of the pops of color dispersed through the large space. This Frankfort Home: Basement Family Room is a light airy space with pops of wonderful oranges and dark teals and proves that the basement does not have to be a dungeon or graveyard for your leftover furniture.
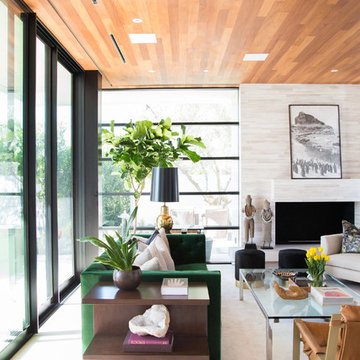
Interior Design by Blackband Design
Photography by Tessa Neustadt
This is an example of a mid-sized contemporary enclosed family room in Los Angeles with a home bar, white walls, limestone floors, a corner fireplace, a tile fireplace surround and a wall-mounted tv.
This is an example of a mid-sized contemporary enclosed family room in Los Angeles with a home bar, white walls, limestone floors, a corner fireplace, a tile fireplace surround and a wall-mounted tv.
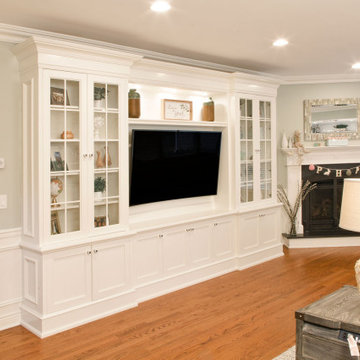
Luxury custom living room white TV unit and custom made cabinet closet cabinet.
Mid-sized transitional open concept family room in New York with a library, white walls, medium hardwood floors, a corner fireplace, a wood fireplace surround, a built-in media wall, brown floor and wood walls.
Mid-sized transitional open concept family room in New York with a library, white walls, medium hardwood floors, a corner fireplace, a wood fireplace surround, a built-in media wall, brown floor and wood walls.

Innovative Design Build was hired to remodel an existing fireplace in a single family home in Boca Raton, Florida. We were not to change the footprint of the fireplace or to replace the fire box. Our design brought this outdated dark bulky fireplace that looked like it belonged in a log cabin, into 2020 with a modern sleeker design. We replaced the whole surround including the hearth and mantle, as well as painted the side walls. The clients, who prefer a more coastal design, loved the traditional brick pattern for the surround, so we used creamy colors in a multi format design to give it a lot of texture. Then we chose a beautiful porcelain slab that was cut using mitered edges for a seamless look. We then stained a custom mantle to match other wood tones in their home tying it into the surrounding furniture. Finally we painted the walls in a lighter greige tone to compliment the newly remodeled fireplace. This project was finished in under a month, just in time for the clients to enjoy the Christmas holiday.
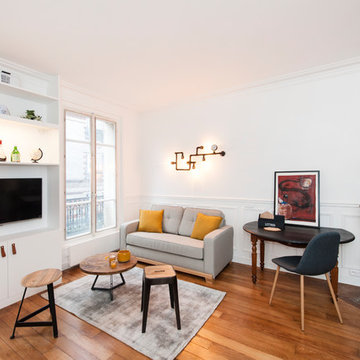
Photo of a mid-sized contemporary open concept family room in Paris with white walls, medium hardwood floors, a corner fireplace and a built-in media wall.
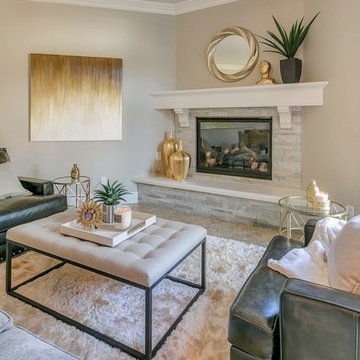
We built and installed the custom mantle.
Photo provided by Jami Abadessa - The designer on this project
Mid-sized contemporary enclosed family room in Los Angeles with beige walls, ceramic floors, a corner fireplace, a tile fireplace surround and grey floor.
Mid-sized contemporary enclosed family room in Los Angeles with beige walls, ceramic floors, a corner fireplace, a tile fireplace surround and grey floor.
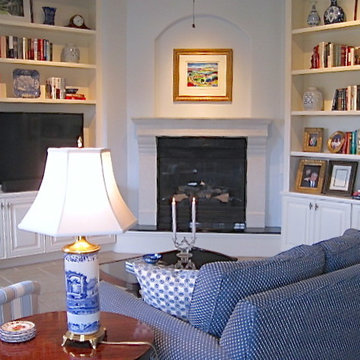
Florida family room. This family wanted a blue and white room with a light and airy feel. We had the bookcases custom designed for the space and we added a mantle and a raised hearth to the fireplace. The blue and white palette was brought in with paint, upholstery fabrics and accessories.
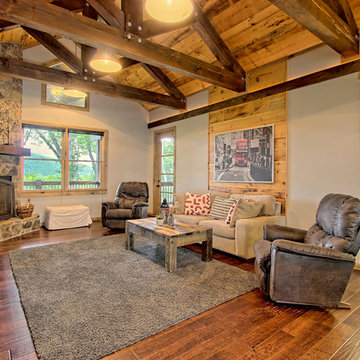
Kurtis Miller Photography, kmpics.com
Timbered living room with industrial look design. Industrial lighting and custom wood timbers give this room personality. Wood feature wall, recessed wall lighting and stone corner fireplace. Grays, natural wood colors, and a pop of red make this space inviting and open which is unlike many of your standard "log Homes".
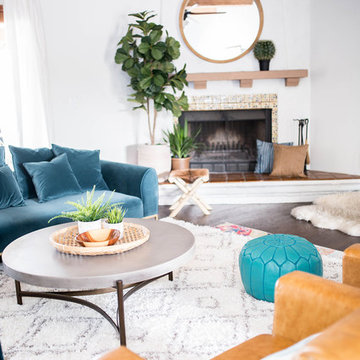
VELVET teal sofas from Article.com paired with camel leather accent chairs and layered colorful rugs is this spaces jam. Spanish Style
This is an example of a mid-sized open concept family room in Phoenix with white walls, dark hardwood floors, a corner fireplace, a tile fireplace surround, a wall-mounted tv and brown floor.
This is an example of a mid-sized open concept family room in Phoenix with white walls, dark hardwood floors, a corner fireplace, a tile fireplace surround, a wall-mounted tv and brown floor.
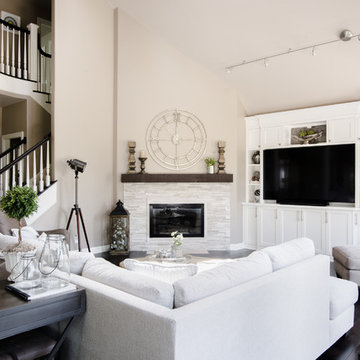
Family room features a fireplace that was refaced in stone and topped off with a reclaimed wood mantel. A custom built-in wall unit houses the TV. Comfortable seating includes a custom sectional, chaise and recliner. A shag style area rug softens the newly added dark hardwood floors. A console table provides some division between the family room and kitchen.
John Bradley Photography
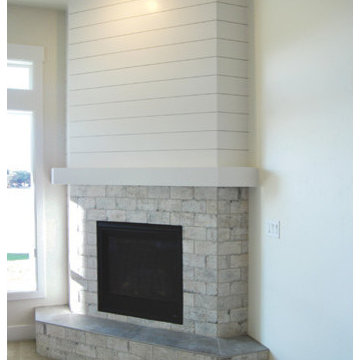
The San Savino by Gallery Homes by Varriale family room is a large great room attached to the kitchen. Large windows and patio door allow natural light. Featuring a beautiful stone framed corner fireplace, recessed lights and carpet floors.
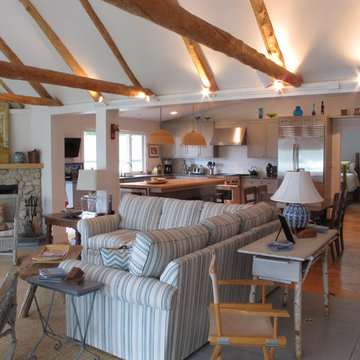
Leah Abrahams
Photo of a mid-sized beach style open concept family room in Other with white walls, medium hardwood floors, a corner fireplace, a stone fireplace surround and a wall-mounted tv.
Photo of a mid-sized beach style open concept family room in Other with white walls, medium hardwood floors, a corner fireplace, a stone fireplace surround and a wall-mounted tv.
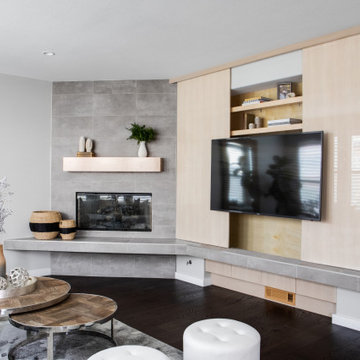
This is an example of a mid-sized contemporary open concept family room in Orange County with grey walls, dark hardwood floors, a corner fireplace, a tile fireplace surround, a built-in media wall and brown floor.
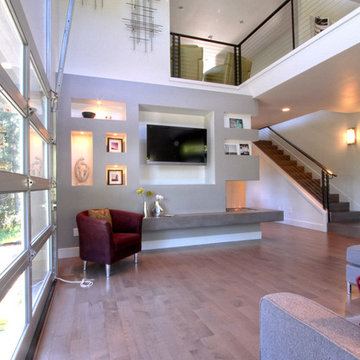
Photo of a mid-sized modern open concept family room in Portland with medium hardwood floors, a concrete fireplace surround, a wall-mounted tv, multi-coloured walls and a corner fireplace.
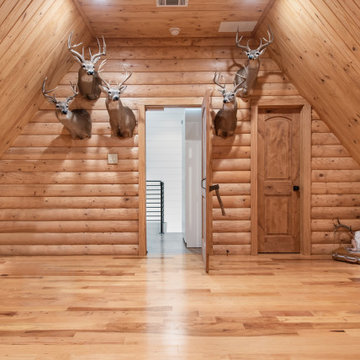
Our client wanted to create a 1800's hunting cabin inspired man cave, all ready for his trophy mounts and fun display for some of his antiques and nature treasures. We love how this space came together - taking advantage of even the lowest parts of the available space within the existing attic to create lighted display boxes. The crowing glory is the secret entrance through the bookcase - our favorite part!
Mid-sized Family Room Design Photos with a Corner Fireplace
6