Mid-sized Family Room Design Photos with a Freestanding TV
Refine by:
Budget
Sort by:Popular Today
101 - 120 of 6,612 photos
Item 1 of 3
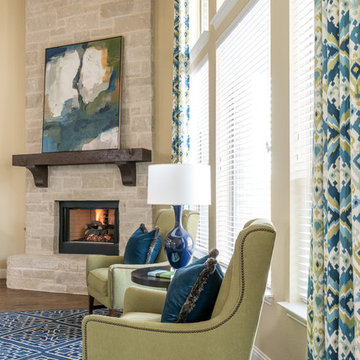
Gorgeous home in Prosper designed by Nicole Arnold Interiors. Color-rich family room, sophisticated dining, golf-enthusiast's study, tranquil master bedroom and bath were all a part of this beautiful update. An inviting guest bedroom and striking powder bath added to the scope of this project.
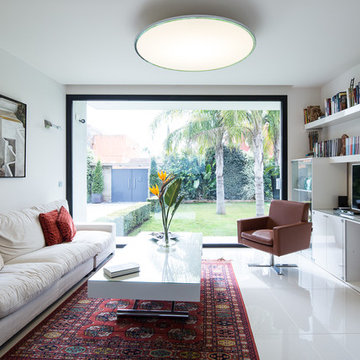
Mid-sized contemporary enclosed family room in Seville with a library, white walls, no fireplace and a freestanding tv.
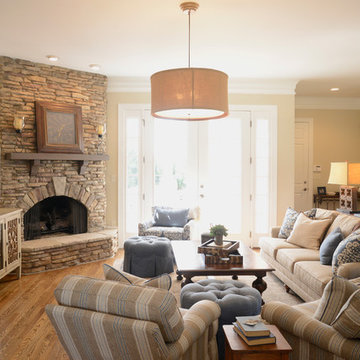
Photo of a mid-sized traditional open concept family room in Other with beige walls, medium hardwood floors, a standard fireplace, a stone fireplace surround and a freestanding tv.
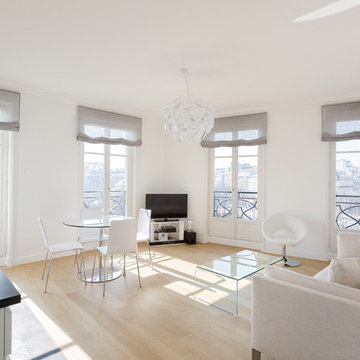
la priorité est donnée aux vues exceptionnelles qui "habillent" l'appartement.
Photo of a mid-sized contemporary open concept family room in Paris with white walls, light hardwood floors, no fireplace and a freestanding tv.
Photo of a mid-sized contemporary open concept family room in Paris with white walls, light hardwood floors, no fireplace and a freestanding tv.
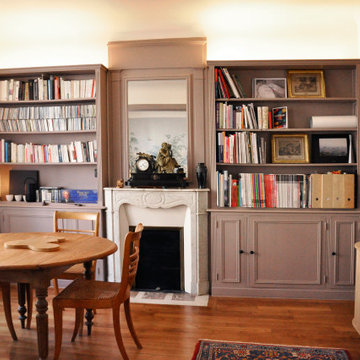
Pour cet appartement de 40m², arkala a pris un parti pris fou : installer une chambre dans l’ancienne salle de bain afin de préserver une pièce à vivre spacieuse et agréable de 25m².
Une gageure pour un appartement des années 30' très bien conçu et distribué pour un deux pièces. Ainsi l’entrée avec dressing, la cuisine, le WC, le salle d’eau et la chambre, sont rassemblées dans les 15m² restant ! La douche est calée dans les anciens WC, la salle d’eau et le WC sont dans l’ancien couloir de distribution : ces petits espaces ont été optimisés et ne sacrifient rien aux fonctions techniques qui sont pensées de façon ergonomique. L’espace nuit est conçu comme un lit clos tapissé de bois de bouleau pour un confort cosy, sans oublier l’éclairage indirect et direct pour la lecture et la possibilité de rangements en dessous du podium et une niche sous la fenêtre. La pièce de séjour est magnifiée par la pose d’un panoramique végétal et exotique « Le Brésil » reproduction d’un papier peint de la Manufacture Desfossé de 1862 !
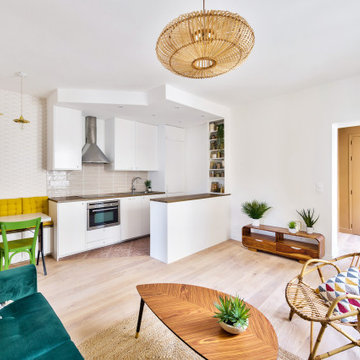
La pièce de vie avec ses différents espaces : cuisine semi-ouverte, coin dînatoire, et salon donnant sur l’entrée colorée, une belle harmonie de couleurs parmi tout ce blanc.
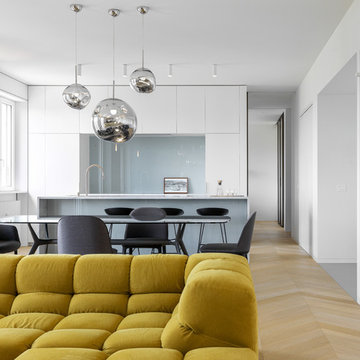
photo by: Сергей Красюк
vista del salotto con in primo piano il divano TUFTY TIME di B&B Italia. In secondo piano sala da pranzo con tavolo in vetro di Rimadesio e cucina con isola di Cesar Cucine.
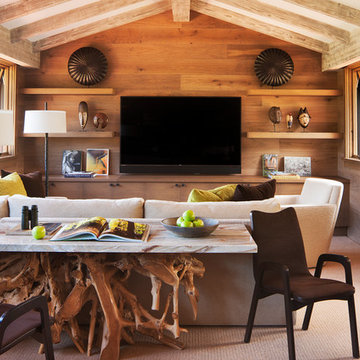
The upstairs family room provides a quiet, cozy seating area for the whole family. Furnished with rustic wood paneling and floating shelves, the family room maintains the modern rustic aesthetic of the rest of the home.
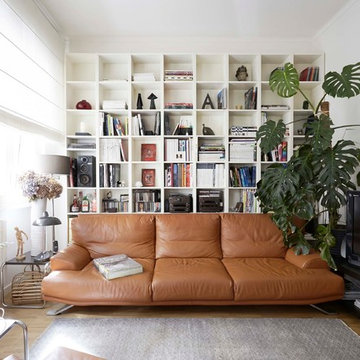
fotografie:
Margherita Caldi Inchingolo - www.margheritacaldi.it/
Mid-sized modern enclosed family room in Florence with white walls, light hardwood floors and a freestanding tv.
Mid-sized modern enclosed family room in Florence with white walls, light hardwood floors and a freestanding tv.
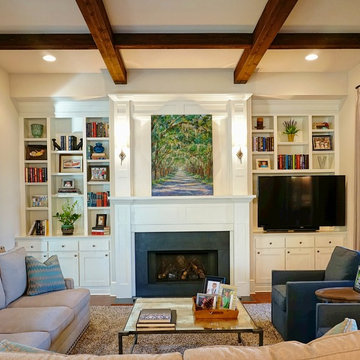
Inspiration for a mid-sized transitional open concept family room in Charlotte with a library, a freestanding tv, white walls, medium hardwood floors, a standard fireplace and a wood fireplace surround.
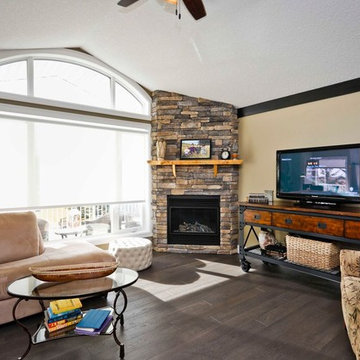
Family Room
Inspiration for a mid-sized transitional enclosed family room in Calgary with beige walls, dark hardwood floors, a corner fireplace, a stone fireplace surround and a freestanding tv.
Inspiration for a mid-sized transitional enclosed family room in Calgary with beige walls, dark hardwood floors, a corner fireplace, a stone fireplace surround and a freestanding tv.
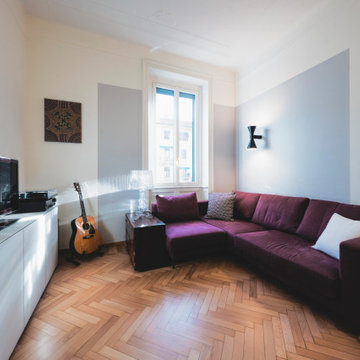
Vista della zona divano e della madia di Lago Design.
Foto di Simone Marulli
This is an example of a mid-sized eclectic enclosed family room in Milan with a library, grey walls, light hardwood floors, a freestanding tv and beige floor.
This is an example of a mid-sized eclectic enclosed family room in Milan with a library, grey walls, light hardwood floors, a freestanding tv and beige floor.
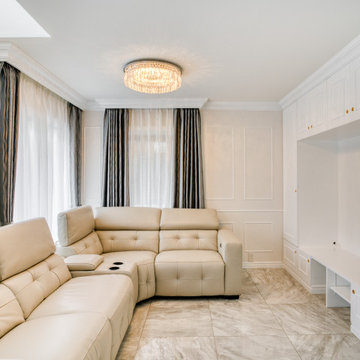
This is an example of a mid-sized traditional open concept family room in Tokyo Suburbs with white walls, marble floors, a standard fireplace, a tile fireplace surround, a freestanding tv and white floor.
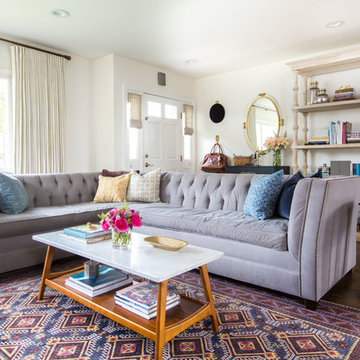
Photo by Erika Bierman
This is an example of a mid-sized transitional open concept family room in Los Angeles with white walls, medium hardwood floors, no fireplace, a freestanding tv and brown floor.
This is an example of a mid-sized transitional open concept family room in Los Angeles with white walls, medium hardwood floors, no fireplace, a freestanding tv and brown floor.
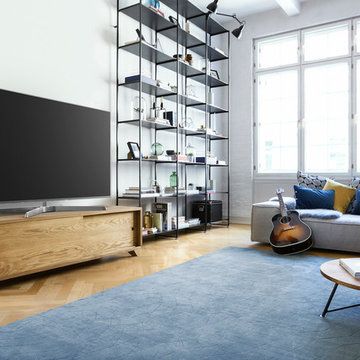
Panasonic Location Styling
Interior and set styling for Panasonic's new TV range, launched early 2017. Interior scenes were conceptualised and executed to spec in real homes across Berlin. For a full PDF please enquire. All images: ©Panasonic.
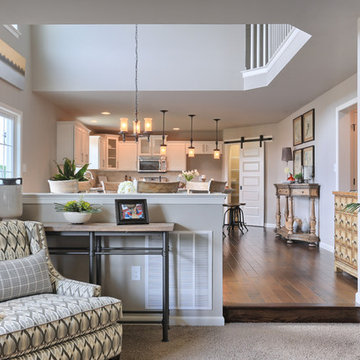
The sunken family room of the Falcon II model is open to the kitchen and two-story breakfast area.
Inspiration for a mid-sized traditional open concept family room in Philadelphia with beige walls, carpet and a freestanding tv.
Inspiration for a mid-sized traditional open concept family room in Philadelphia with beige walls, carpet and a freestanding tv.
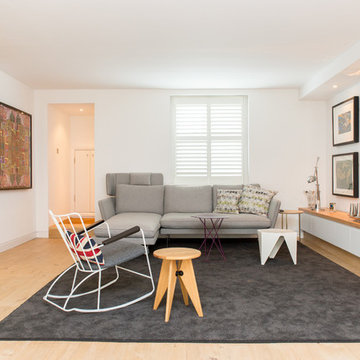
Design ideas for a mid-sized scandinavian family room in London with white walls, light hardwood floors, no fireplace and a freestanding tv.
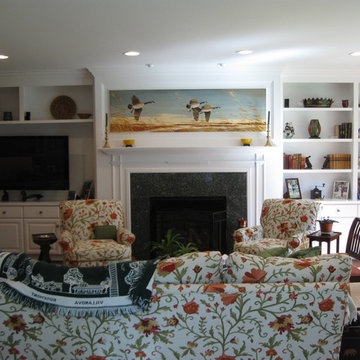
RUDLOFF Custom Builders, is a residential construction company that connects with clients early in the design phase to ensure every detail of your project is captured just as you imagined. RUDLOFF Custom Builders will create the project of your dreams that is executed by on-site project managers and skilled craftsman, while creating lifetime client relationships that are build on trust and integrity.
We are a full service, certified remodeling company that covers all of the Philadelphia suburban area including West Chester, Gladwynne, Malvern, Wayne, Haverford and more.
As a 6 time Best of Houzz winner, we look forward to working with you n your next project.
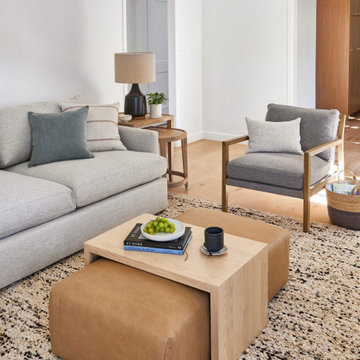
Inspiration for a mid-sized transitional enclosed family room in San Francisco with white walls, light hardwood floors, no fireplace and a freestanding tv.
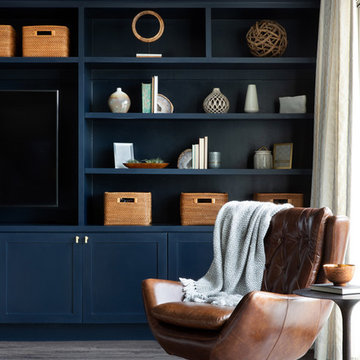
Rich colors, minimalist lines, and plenty of natural materials were implemented to this Austin home.
Project designed by Sara Barney’s Austin interior design studio BANDD DESIGN. They serve the entire Austin area and its surrounding towns, with an emphasis on Round Rock, Lake Travis, West Lake Hills, and Tarrytown.
For more about BANDD DESIGN, click here: https://bandddesign.com/
To learn more about this project, click here: https://bandddesign.com/dripping-springs-family-retreat/
Mid-sized Family Room Design Photos with a Freestanding TV
6