Mid-sized Family Room Design Photos with a Freestanding TV
Refine by:
Budget
Sort by:Popular Today
141 - 160 of 6,612 photos
Item 1 of 3
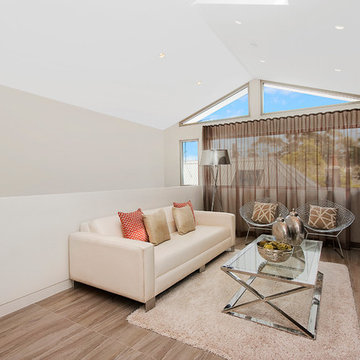
CURTIANS AND CATHEDRAL CEILINGS TO CREATE AN ARCHITECTURAL FEEL
Photo of a mid-sized contemporary loft-style family room in Sydney with brown walls, a freestanding tv and light hardwood floors.
Photo of a mid-sized contemporary loft-style family room in Sydney with brown walls, a freestanding tv and light hardwood floors.
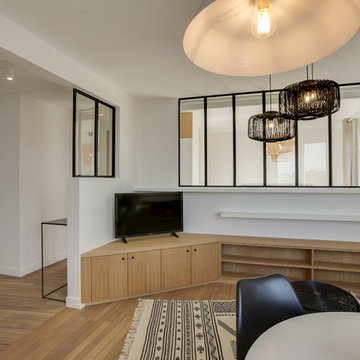
meero
Photo of a mid-sized scandinavian open concept family room in Paris with white walls, light hardwood floors and a freestanding tv.
Photo of a mid-sized scandinavian open concept family room in Paris with white walls, light hardwood floors and a freestanding tv.
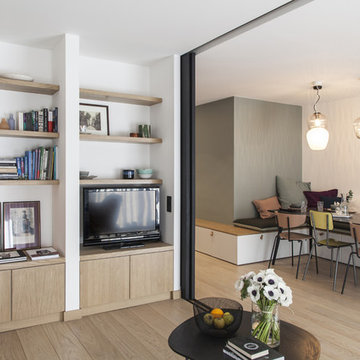
Photo : BCDF Studio
This is an example of a mid-sized contemporary open concept family room in Paris with a library, white walls, medium hardwood floors, no fireplace, a freestanding tv and brown floor.
This is an example of a mid-sized contemporary open concept family room in Paris with a library, white walls, medium hardwood floors, no fireplace, a freestanding tv and brown floor.
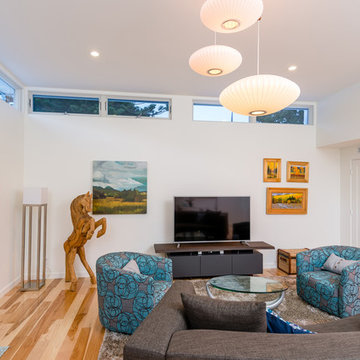
Interior furniture, including a triple nelson bubble pendant light, add playful curves and bright colors at the new interior gathering space.
jimmy cheng photography
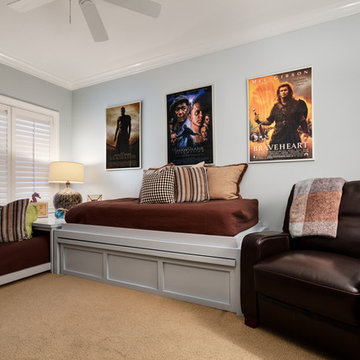
Nick Zimmerman Photography
This is an example of a mid-sized transitional open concept family room in Miami with a game room, blue walls, carpet and a freestanding tv.
This is an example of a mid-sized transitional open concept family room in Miami with a game room, blue walls, carpet and a freestanding tv.
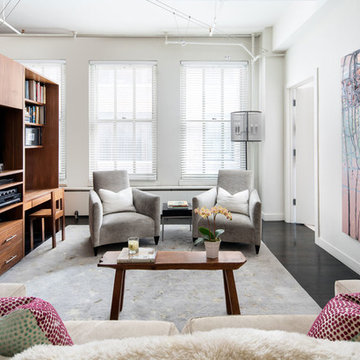
The combination of interesting elements gives this New York City den a fun personality.
Project completed by New York interior design firm Betty Wasserman Art & Interiors, which serves New York City, as well as across the tri-state area and in The Hamptons.
For more about Betty Wasserman, click here: https://www.bettywasserman.com/
To learn more about this project, click here:
https://www.bettywasserman.com/spaces/chelsea-nyc-live-work-loft/
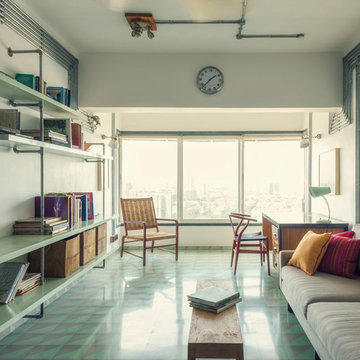
Inspiration for a mid-sized industrial enclosed family room in Pune with a library, white walls, ceramic floors, a freestanding tv and green floor.
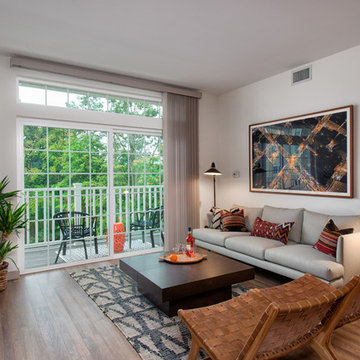
Living Room of the model apartment at The Apex at 290 luxury rental building.
This is an example of a mid-sized contemporary enclosed family room in New York with white walls, medium hardwood floors, no fireplace, a freestanding tv and brown floor.
This is an example of a mid-sized contemporary enclosed family room in New York with white walls, medium hardwood floors, no fireplace, a freestanding tv and brown floor.
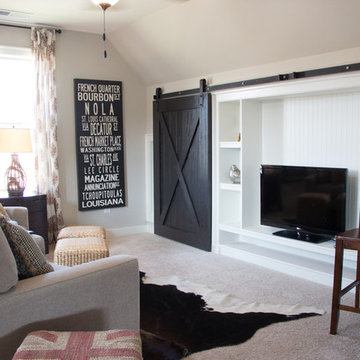
Signature Homes
Design ideas for a mid-sized country family room in Birmingham with beige walls, carpet, a freestanding tv and no fireplace.
Design ideas for a mid-sized country family room in Birmingham with beige walls, carpet, a freestanding tv and no fireplace.
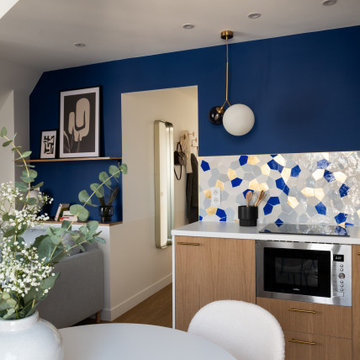
Faire l’acquisition de surfaces sous les toits nécessite parfois une faculté de projection importante, ce qui fut le cas pour nos clients du projet Timbaud.
Initialement configuré en deux « chambres de bonnes », la réunion de ces deux dernières et l’ouverture des volumes a permis de transformer l’ensemble en un appartement deux pièces très fonctionnel et lumineux.
Avec presque 41m2 au sol (29m2 carrez), les rangements ont été maximisés dans tous les espaces avec notamment un grand dressing dans la chambre, la cuisine ouverte sur le salon séjour, et la salle d’eau séparée des sanitaires, le tout baigné de lumière naturelle avec une vue dégagée sur les toits de Paris.
Tout en prenant en considération les problématiques liées au diagnostic énergétique initialement très faible, cette rénovation allie esthétisme, optimisation et performances actuelles dans un soucis du détail pour cet appartement destiné à la location.
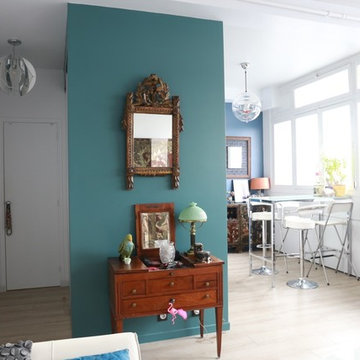
l'appartement s'ouvre sur l'ancien couloir raccourci et qui intègre désormais un dressing. derrière la cloison peinte en vert, sont intégré d'un côté le deressing et de l'autre la cuisine.
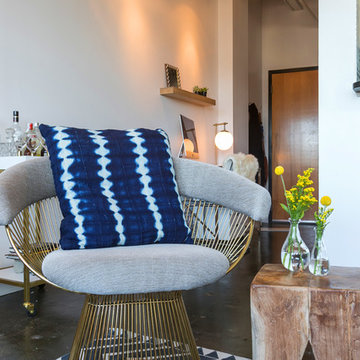
This is an example of a mid-sized transitional open concept family room in Los Angeles with white walls, concrete floors, no fireplace and a freestanding tv.
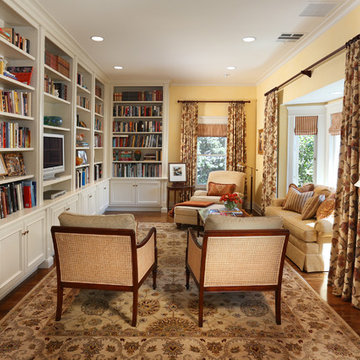
Mid-sized traditional enclosed family room in Los Angeles with a library, yellow walls, dark hardwood floors and a freestanding tv.
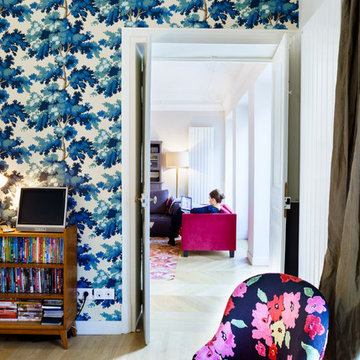
© Nicolas Louis
Mid-sized contemporary enclosed family room in Paris with multi-coloured walls, light hardwood floors and a freestanding tv.
Mid-sized contemporary enclosed family room in Paris with multi-coloured walls, light hardwood floors and a freestanding tv.

An open concept room, this family room has all it needs to create a cozy inviting space. The mismatched sofas were a purposeful addition adding some depth and warmth to the space. The clients were new to this area, but wanted to use as much of their own items as possible. The yellow alpaca blanket purchased when traveling to Peru was the start of the scheme and pairing it with their existing navy blue sofa. The only additions were the cream sofa the round table and tying it all together with some custom pillows.
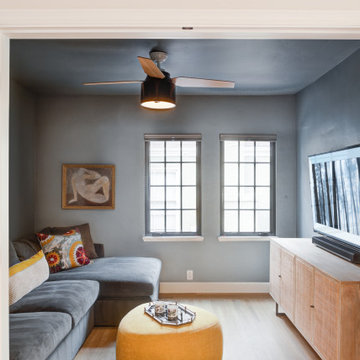
Photo Credit: Treve Johnson Photography
This is an example of a mid-sized transitional enclosed family room in San Francisco with green walls, light hardwood floors, no fireplace, a freestanding tv and brown floor.
This is an example of a mid-sized transitional enclosed family room in San Francisco with green walls, light hardwood floors, no fireplace, a freestanding tv and brown floor.
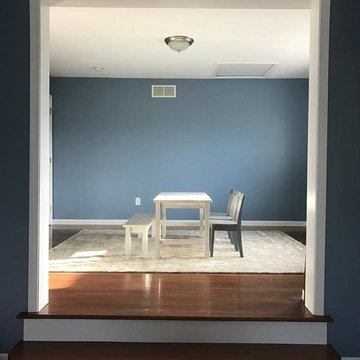
The bright, cheery bonus space for the kids.
Photo of a mid-sized traditional open concept family room in Philadelphia with blue walls, carpet, no fireplace, a freestanding tv and beige floor.
Photo of a mid-sized traditional open concept family room in Philadelphia with blue walls, carpet, no fireplace, a freestanding tv and beige floor.
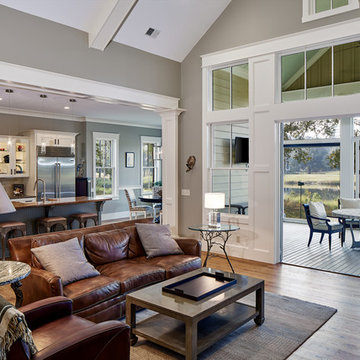
View of the family room, French doors opening to the back porch and the kitchen just beyond. Love how the entry way allows the kitchen to be a part of this open concept floor plan but still gives it it's own defined space. The beautiful hardwood flooring ties it all together.
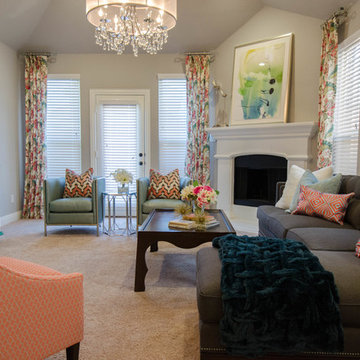
In this open concept living room, we decided to add a larger sofa with a chaise into the room for more comfortable usability. What I love about a chaises is it doesn't visibly block the line of sight but still allows you a place to lay down.
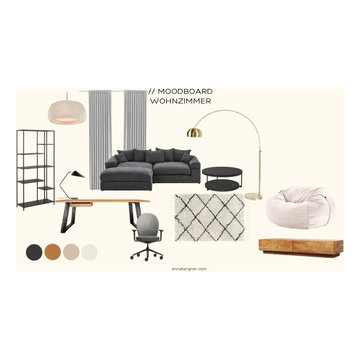
maskulines Design
Mid-sized industrial enclosed family room in Leipzig with white walls, medium hardwood floors, a freestanding tv and brown floor.
Mid-sized industrial enclosed family room in Leipzig with white walls, medium hardwood floors, a freestanding tv and brown floor.
Mid-sized Family Room Design Photos with a Freestanding TV
8