Mid-sized Family Room Design Photos with a Freestanding TV
Refine by:
Budget
Sort by:Popular Today
161 - 180 of 6,612 photos
Item 1 of 3
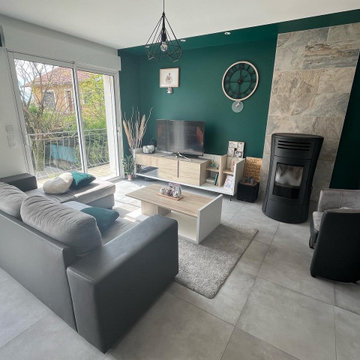
Rénovation complète d'une pièce de vie.
Projection avec plan 2D et 3D, vue réaliste, conseil, coaching déco et réalisation des travaux !
Mid-sized modern open concept family room in Grenoble with green walls, no fireplace, a freestanding tv and grey floor.
Mid-sized modern open concept family room in Grenoble with green walls, no fireplace, a freestanding tv and grey floor.
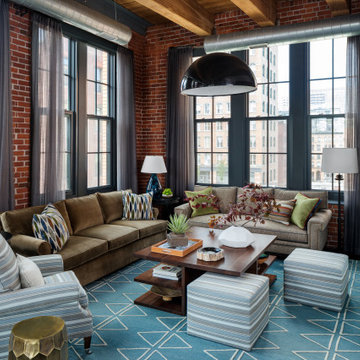
Our Cambridge interior design studio gave a warm and welcoming feel to this converted loft featuring exposed-brick walls and wood ceilings and beams. Comfortable yet stylish furniture, metal accents, printed wallpaper, and an array of colorful rugs add a sumptuous, masculine vibe.
---
Project designed by Boston interior design studio Dane Austin Design. They serve Boston, Cambridge, Hingham, Cohasset, Newton, Weston, Lexington, Concord, Dover, Andover, Gloucester, as well as surrounding areas.
For more about Dane Austin Design, see here: https://daneaustindesign.com/
To learn more about this project, see here:
https://daneaustindesign.com/luxury-loft
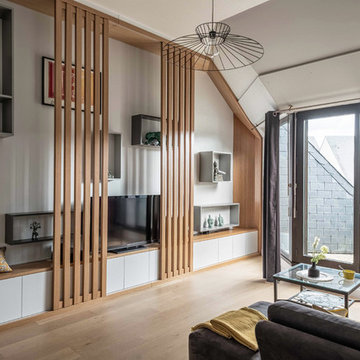
Styliste : Céline Hassen – Photographe : Christophe Rouffio
This is an example of a mid-sized industrial family room in Paris with white walls, light hardwood floors and a freestanding tv.
This is an example of a mid-sized industrial family room in Paris with white walls, light hardwood floors and a freestanding tv.
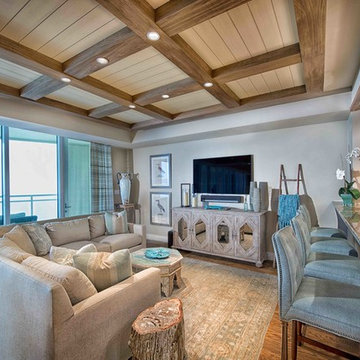
This is an example of a mid-sized tropical open concept family room in Miami with medium hardwood floors, white walls, no fireplace, a freestanding tv and brown floor.
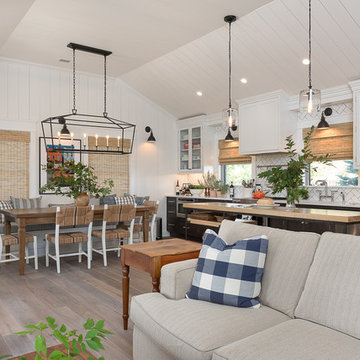
Mid-sized country open concept family room in Other with white walls, medium hardwood floors, no fireplace, a freestanding tv and brown floor.
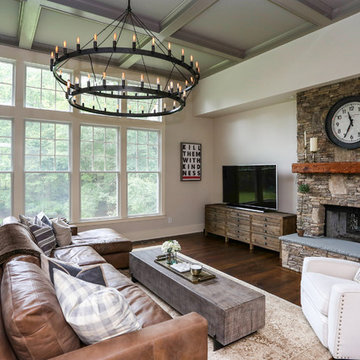
Design ideas for a mid-sized country open concept family room in Raleigh with beige walls, dark hardwood floors, a standard fireplace, a stone fireplace surround, a freestanding tv and brown floor.
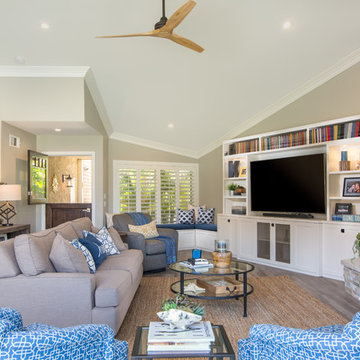
This is an example of a mid-sized beach style open concept family room in Orange County with grey walls, medium hardwood floors, a standard fireplace, a stone fireplace surround, a freestanding tv and brown floor.
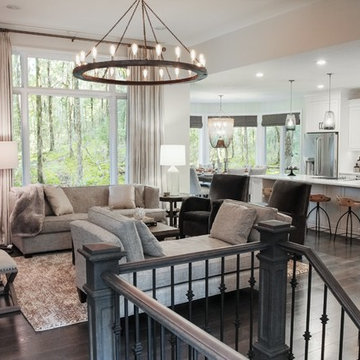
Photos by Victor Coar
Mid-sized transitional open concept family room in Grand Rapids with grey walls, dark hardwood floors, a corner fireplace, a stone fireplace surround and a freestanding tv.
Mid-sized transitional open concept family room in Grand Rapids with grey walls, dark hardwood floors, a corner fireplace, a stone fireplace surround and a freestanding tv.
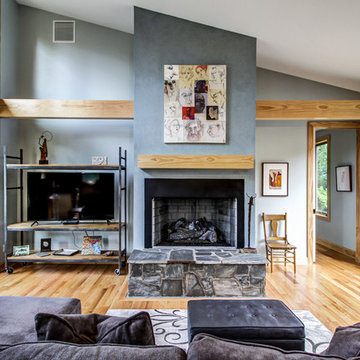
Design ideas for a mid-sized transitional open concept family room in Other with grey walls, light hardwood floors, a standard fireplace, a concrete fireplace surround and a freestanding tv.
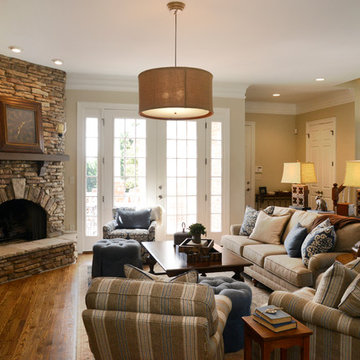
Mid-sized traditional open concept family room in Other with beige walls, medium hardwood floors, a standard fireplace, a stone fireplace surround and a freestanding tv.
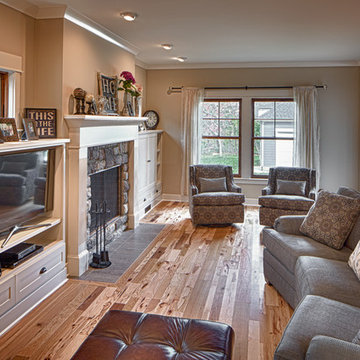
Photo of a mid-sized arts and crafts open concept family room in Columbus with beige walls, a standard fireplace, a stone fireplace surround and a freestanding tv.
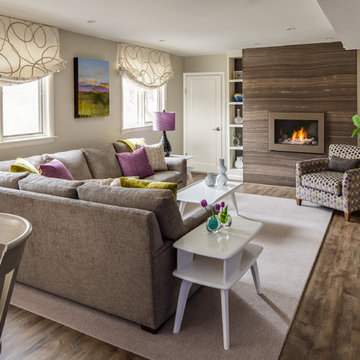
This is an example of a mid-sized transitional open concept family room in DC Metro with white walls, dark hardwood floors, a standard fireplace, a freestanding tv, a wood fireplace surround and brown floor.
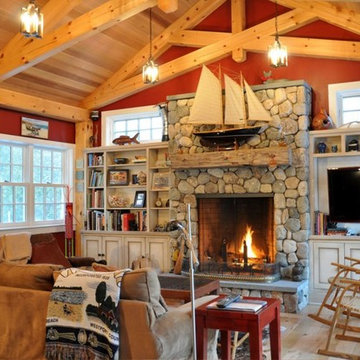
Mid-sized arts and crafts open concept family room in New York with red walls, light hardwood floors, a standard fireplace, a stone fireplace surround and a freestanding tv.
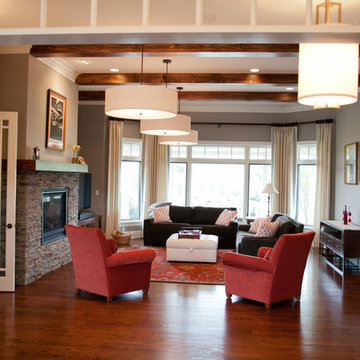
The family room is the heart of this home. A cozy seating area is set up to enjoy a warm fire or a good movie, or both. Window treatments are kept simple to enjoy the hilltop views outside. Matt Villano Photography
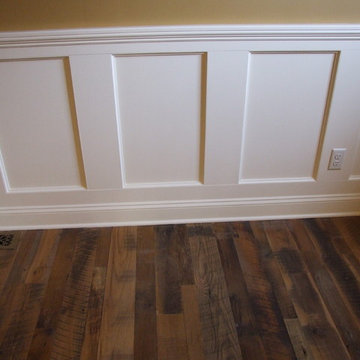
Frame and panel wall trim to fit in with this Craftsman style home. The flooring is old recycled wood from a barn that has so much character and adds so much warmth.
Photo Credit: N. Leonard
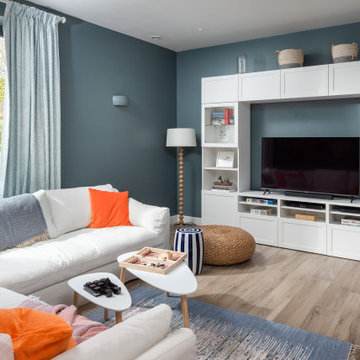
Photo of a mid-sized beach style open concept family room in Dorset with white walls, light hardwood floors, a freestanding tv and brown floor.
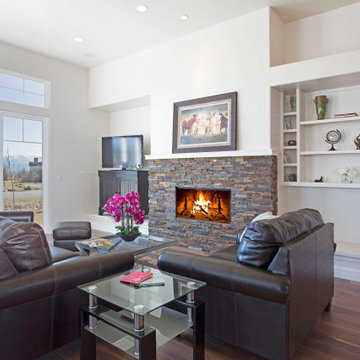
Open concept family room with a gas fireplace and built-ins.
Design ideas for a mid-sized arts and crafts open concept family room in Salt Lake City with white walls, porcelain floors, a standard fireplace, a stone fireplace surround, a freestanding tv and brown floor.
Design ideas for a mid-sized arts and crafts open concept family room in Salt Lake City with white walls, porcelain floors, a standard fireplace, a stone fireplace surround, a freestanding tv and brown floor.
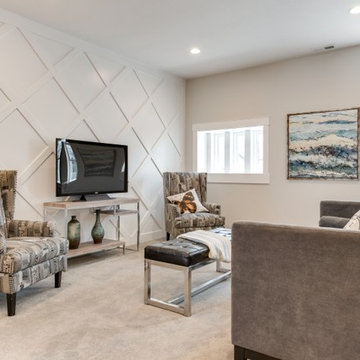
Ann Parris
This is an example of a mid-sized beach style loft-style family room in Salt Lake City with grey walls, carpet, a freestanding tv and beige floor.
This is an example of a mid-sized beach style loft-style family room in Salt Lake City with grey walls, carpet, a freestanding tv and beige floor.
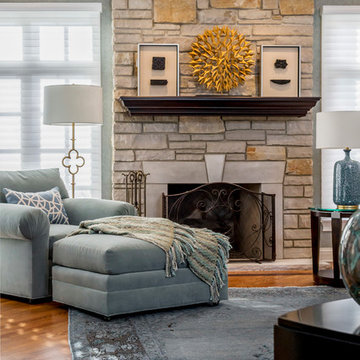
John Plunkett Interiors
Design ideas for a mid-sized transitional enclosed family room in Chicago with blue walls, medium hardwood floors, a standard fireplace, a stone fireplace surround and a freestanding tv.
Design ideas for a mid-sized transitional enclosed family room in Chicago with blue walls, medium hardwood floors, a standard fireplace, a stone fireplace surround and a freestanding tv.
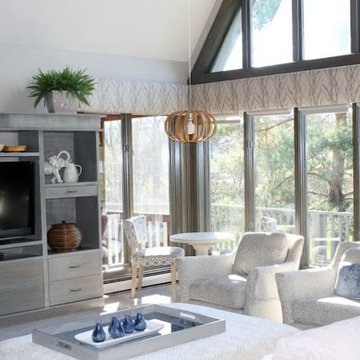
Inspiration for a mid-sized contemporary open concept family room in Boston with grey walls, carpet, no fireplace and a freestanding tv.
Mid-sized Family Room Design Photos with a Freestanding TV
9