Mid-sized Family Room Design Photos with a Two-sided Fireplace
Refine by:
Budget
Sort by:Popular Today
41 - 60 of 1,164 photos
Item 1 of 3
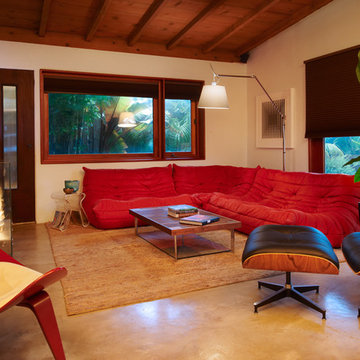
This is an example of a mid-sized contemporary enclosed family room in San Diego with a library, white walls, a two-sided fireplace, a stone fireplace surround and a wall-mounted tv.
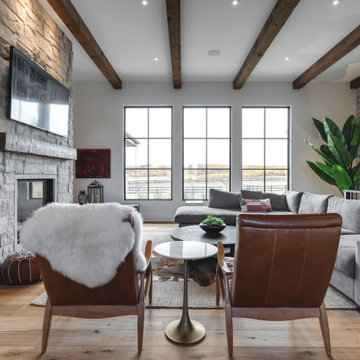
Inspiration for a mid-sized open concept family room in Calgary with dark hardwood floors, a two-sided fireplace, a wall-mounted tv and exposed beam.
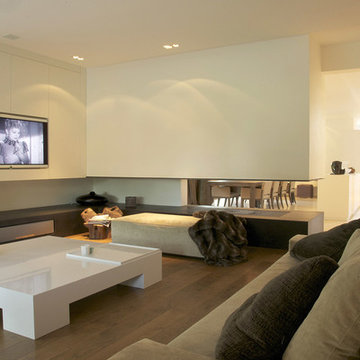
Laurent Scavone
Photo of a mid-sized traditional open concept family room in Lille with white walls, medium hardwood floors, a two-sided fireplace and a built-in media wall.
Photo of a mid-sized traditional open concept family room in Lille with white walls, medium hardwood floors, a two-sided fireplace and a built-in media wall.
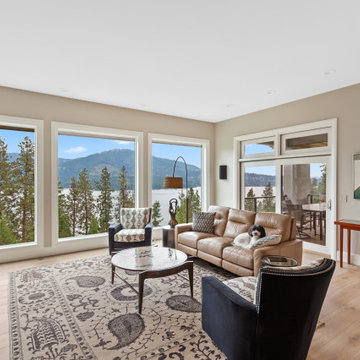
Replaced windows with large full glass. , update lighting, new white oak floors, new fireplace
Design ideas for a mid-sized contemporary enclosed family room in Seattle with beige walls, light hardwood floors, a two-sided fireplace, a stone fireplace surround, a wall-mounted tv and beige floor.
Design ideas for a mid-sized contemporary enclosed family room in Seattle with beige walls, light hardwood floors, a two-sided fireplace, a stone fireplace surround, a wall-mounted tv and beige floor.
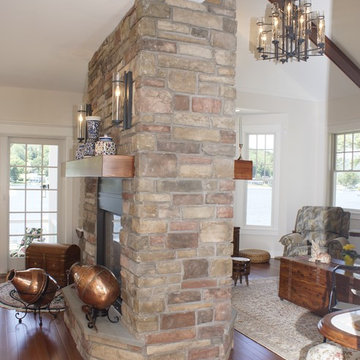
Open family room, designed for relaxing while the enjoying the company of family and friends.
Design ideas for a mid-sized transitional open concept family room in Other with white walls, dark hardwood floors, a two-sided fireplace and a stone fireplace surround.
Design ideas for a mid-sized transitional open concept family room in Other with white walls, dark hardwood floors, a two-sided fireplace and a stone fireplace surround.

La libreria sotto al soppalco (nasconde) ha integrata una porta per l'accesso alla cabina armadio sotto al soppalco. Questo passaggio permette poi di passare dalla cabina armadio al bagno padronale e successivamente alla camera da letto creando circolarità attorno alla casa.
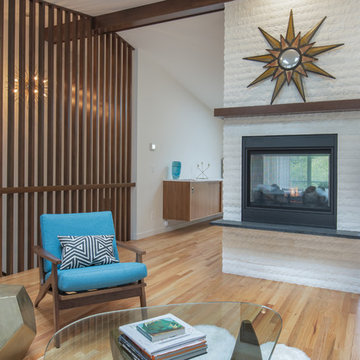
This living room was opened up with the help of a two-sided fireplace that helps ensure connection between the living and dining rooms. The use of a slat wall at the stairs also creates a more open feeling and allows light to pass through the spaces.
Design by: H2D Architecture + Design
www.h2darchitects.com
Built by: Carlisle Classic Homes
Photos: Christopher Nelson Photography
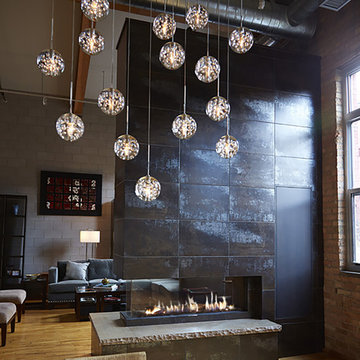
The Lucius 140 by Element4 installed in this Minneapolis Loft.
Photo by: Jill Greer
Photo of a mid-sized industrial loft-style family room in Minneapolis with light hardwood floors, a two-sided fireplace, a metal fireplace surround, no tv and brown floor.
Photo of a mid-sized industrial loft-style family room in Minneapolis with light hardwood floors, a two-sided fireplace, a metal fireplace surround, no tv and brown floor.
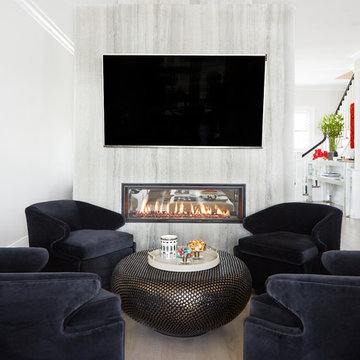
Mid-sized contemporary open concept family room in New York with grey walls, medium hardwood floors, a two-sided fireplace, a stone fireplace surround and a wall-mounted tv.
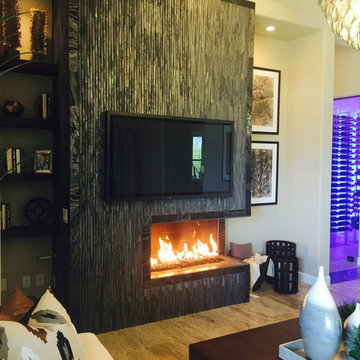
This is an example of a mid-sized transitional enclosed family room in Dallas with a two-sided fireplace, a tile fireplace surround, beige walls, porcelain floors, a wall-mounted tv and beige floor.
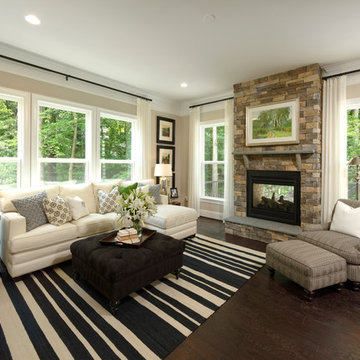
Inspiration for a mid-sized transitional open concept family room in DC Metro with beige walls, dark hardwood floors, a two-sided fireplace, a stone fireplace surround and no tv.
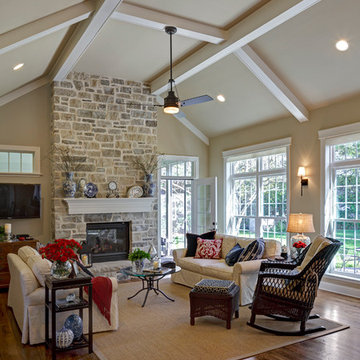
Debbie Franke
Photo of a mid-sized traditional open concept family room in St Louis with beige walls, light hardwood floors, a two-sided fireplace, a stone fireplace surround and a wall-mounted tv.
Photo of a mid-sized traditional open concept family room in St Louis with beige walls, light hardwood floors, a two-sided fireplace, a stone fireplace surround and a wall-mounted tv.
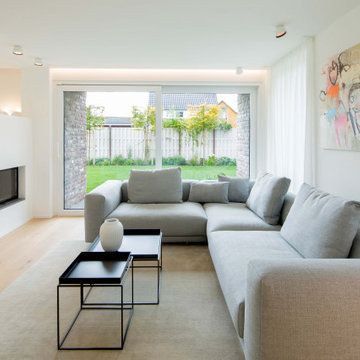
Design ideas for a mid-sized contemporary open concept family room in Dusseldorf with white walls, light hardwood floors, a two-sided fireplace, a plaster fireplace surround, a freestanding tv and beige floor.
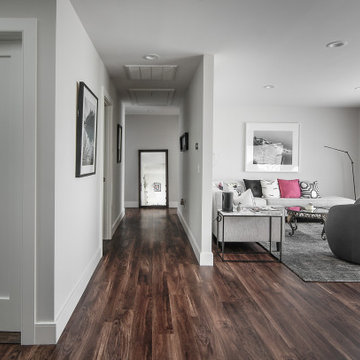
Complete remodel of a North Fork vacation house.By removing walls a light open and airy space was created for entertaining family and friends.
Design ideas for a mid-sized modern open concept family room in Other with grey walls, vinyl floors, a two-sided fireplace, no tv and brown floor.
Design ideas for a mid-sized modern open concept family room in Other with grey walls, vinyl floors, a two-sided fireplace, no tv and brown floor.
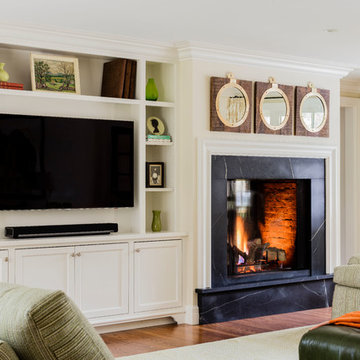
KT2DesignGroup
Michael J Lee Photography
Mid-sized transitional open concept family room in Boston with beige walls, medium hardwood floors, a two-sided fireplace, a stone fireplace surround, a built-in media wall and brown floor.
Mid-sized transitional open concept family room in Boston with beige walls, medium hardwood floors, a two-sided fireplace, a stone fireplace surround, a built-in media wall and brown floor.
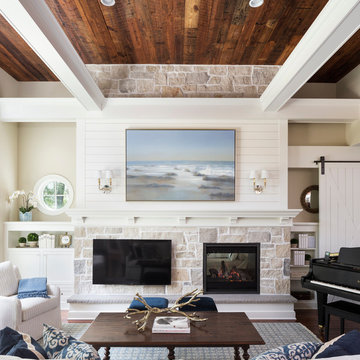
Builder: Pillar Homes www.pillarhomes.com
Landmark Photography
Inspiration for a mid-sized beach style family room in Minneapolis with a two-sided fireplace, a stone fireplace surround, a wall-mounted tv, white walls and dark hardwood floors.
Inspiration for a mid-sized beach style family room in Minneapolis with a two-sided fireplace, a stone fireplace surround, a wall-mounted tv, white walls and dark hardwood floors.
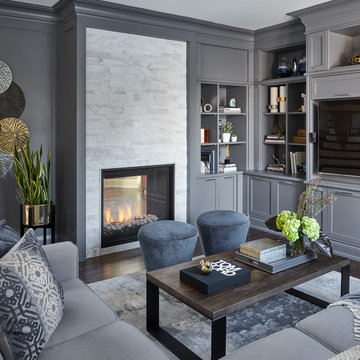
Stephani Buchman Photography
Inspiration for a mid-sized transitional open concept family room in Other with grey walls, dark hardwood floors, a two-sided fireplace, a stone fireplace surround, a wall-mounted tv and brown floor.
Inspiration for a mid-sized transitional open concept family room in Other with grey walls, dark hardwood floors, a two-sided fireplace, a stone fireplace surround, a wall-mounted tv and brown floor.
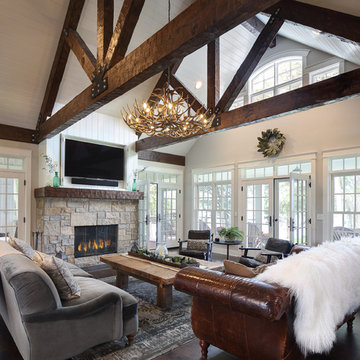
Tricia Shay Photography
Mid-sized country open concept family room in Milwaukee with white walls, dark hardwood floors, a two-sided fireplace, a stone fireplace surround, a concealed tv and brown floor.
Mid-sized country open concept family room in Milwaukee with white walls, dark hardwood floors, a two-sided fireplace, a stone fireplace surround, a concealed tv and brown floor.
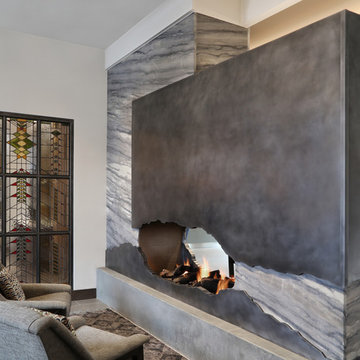
Mid-sized contemporary open concept family room in Boise with a library, white walls, ceramic floors, a two-sided fireplace, a metal fireplace surround, no tv and grey floor.
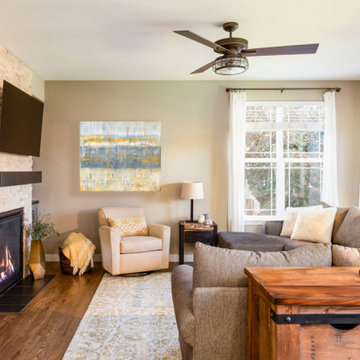
A double-sided fireplace means double the opportunity for a dramatic focal point! On the living room side (the tv-free grown-up zone) we utilized reclaimed wooden planks to add layers of texture and bring in more cozy warm vibes. On the family room side (aka the tv room) we mixed it up with a travertine ledger stone that ties in with the warm tones of the kitchen island.
Mid-sized Family Room Design Photos with a Two-sided Fireplace
3