Mid-sized Family Room Design Photos with Black Floor
Refine by:
Budget
Sort by:Popular Today
161 - 180 of 305 photos
Item 1 of 3
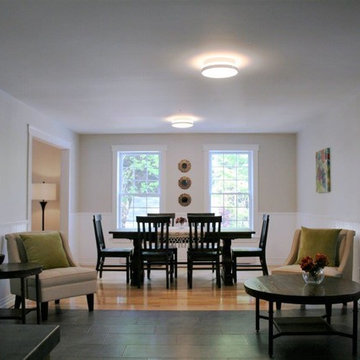
Inspiration for a mid-sized transitional open concept family room in Other with beige walls, porcelain floors, no fireplace, no tv and black floor.
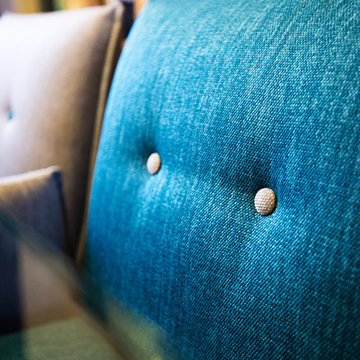
Mathieu BAŸ
This is an example of a mid-sized contemporary open concept family room in Montpellier with blue walls, ceramic floors and black floor.
This is an example of a mid-sized contemporary open concept family room in Montpellier with blue walls, ceramic floors and black floor.
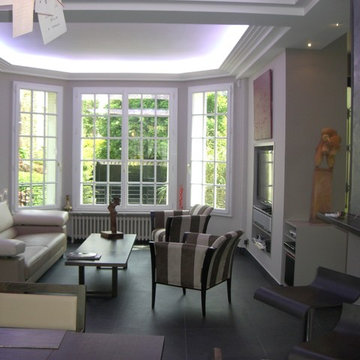
Photo of a mid-sized contemporary open concept family room in Paris with white walls, ceramic floors, black floor and a built-in media wall.
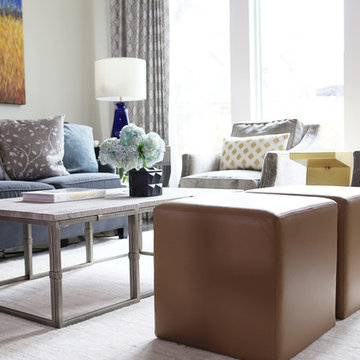
Full home remodel in Oklahoma City, Oklahoma.
Photo of a mid-sized transitional open concept family room in Oklahoma City with white walls, limestone floors, a two-sided fireplace, a tile fireplace surround, black floor and a wall-mounted tv.
Photo of a mid-sized transitional open concept family room in Oklahoma City with white walls, limestone floors, a two-sided fireplace, a tile fireplace surround, black floor and a wall-mounted tv.
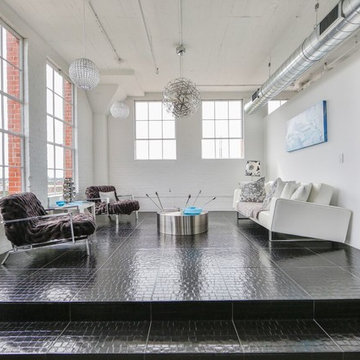
Photo of a mid-sized modern open concept family room in Austin with white walls, no fireplace, no tv and black floor.
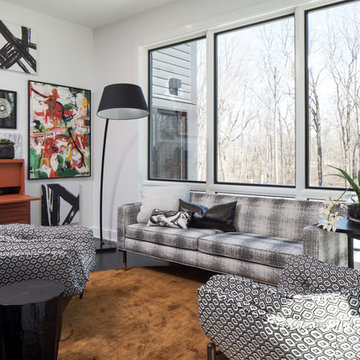
Inspiration for a mid-sized transitional open concept family room in Indianapolis with grey walls, dark hardwood floors and black floor.
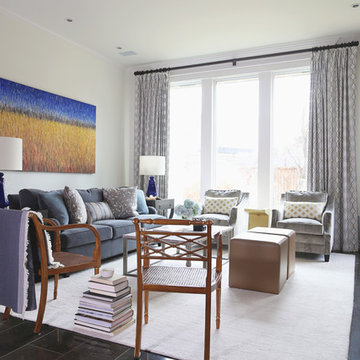
Full home remodel in Oklahoma City, Oklahoma.
Photo of a mid-sized transitional open concept family room in Oklahoma City with white walls, limestone floors, a two-sided fireplace, a tile fireplace surround, black floor and a wall-mounted tv.
Photo of a mid-sized transitional open concept family room in Oklahoma City with white walls, limestone floors, a two-sided fireplace, a tile fireplace surround, black floor and a wall-mounted tv.
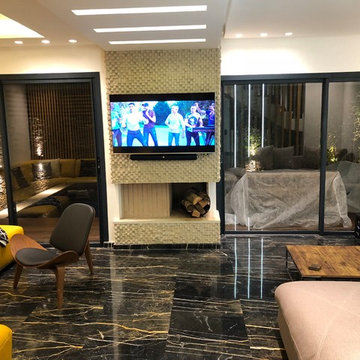
Adil TAKY
Mid-sized modern open concept family room in Other with beige walls, marble floors, a hanging fireplace, a stone fireplace surround, a wall-mounted tv and black floor.
Mid-sized modern open concept family room in Other with beige walls, marble floors, a hanging fireplace, a stone fireplace surround, a wall-mounted tv and black floor.
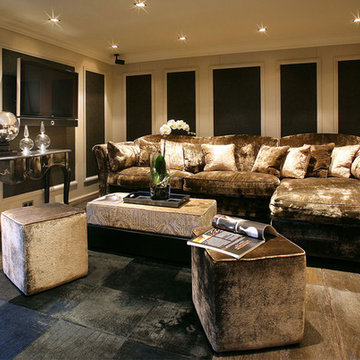
Mid-sized midcentury open concept family room in Other with a library, white walls, carpet, no fireplace, a brick fireplace surround, no tv and black floor.
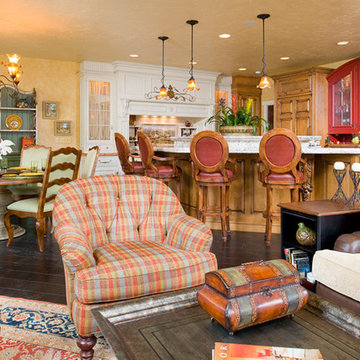
Craig Thompson Photography
The owners desired a casual, relaxed elegance for their second home in this Pennsylvania ski resort. A new construction, this condominium features a Tuscan-style design in the main living space in its furnishings, rugs, artwork and decorative lighting. All furniture and furnishings for the condominium were new, selected by Randy. During construction, Randy provided guidance in making architectural specifications. To accommodate the client's desires for a fireplace in the master bedroom, Randy carefully coordinated with contractors to create the space needed for a fireplace by designing a false balcony on the opposite wall, which becomes a beautiful, unique focal point in the condominium.
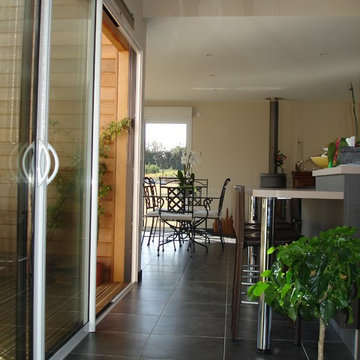
Zoom à l'intérieur de la maison
Inspiration for a mid-sized modern open concept family room in Nantes with beige walls, a wood stove, a home bar, porcelain floors and black floor.
Inspiration for a mid-sized modern open concept family room in Nantes with beige walls, a wood stove, a home bar, porcelain floors and black floor.
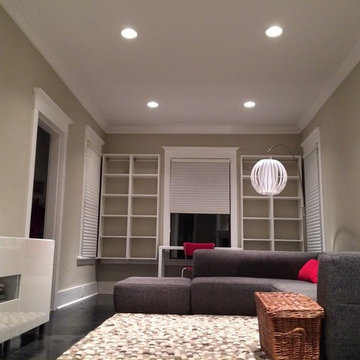
Design ideas for a mid-sized traditional enclosed family room in Seattle with grey walls, dark hardwood floors, no fireplace and black floor.
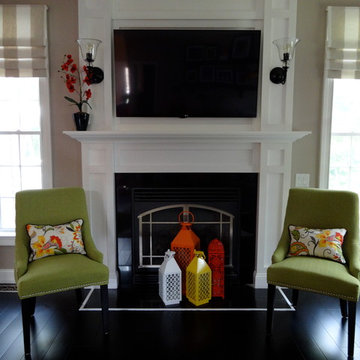
Neutral colors on the wall and window treatments created a perfect back drop for these bright pops of color!
Design ideas for a mid-sized transitional open concept family room in Manchester with beige walls, painted wood floors, a standard fireplace, a tile fireplace surround, a wall-mounted tv and black floor.
Design ideas for a mid-sized transitional open concept family room in Manchester with beige walls, painted wood floors, a standard fireplace, a tile fireplace surround, a wall-mounted tv and black floor.
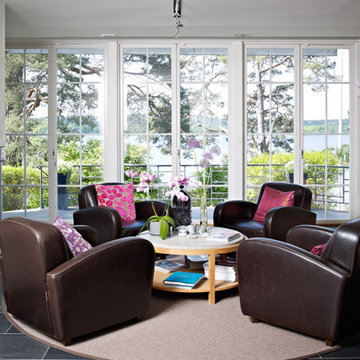
Mid-sized traditional open concept family room in Stockholm with white walls, porcelain floors and black floor.
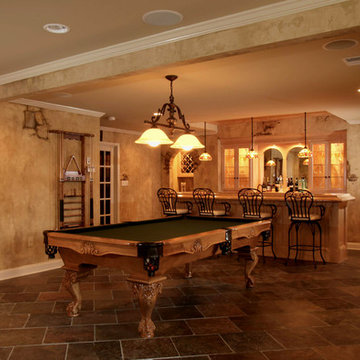
Maple Bar / Game Room
Mid-sized traditional family room in Atlanta with slate floors and black floor.
Mid-sized traditional family room in Atlanta with slate floors and black floor.
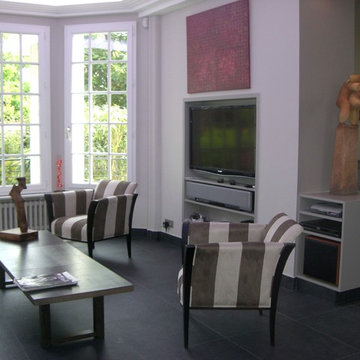
Mid-sized contemporary open concept family room in Paris with ceramic floors, black floor, grey walls and a built-in media wall.
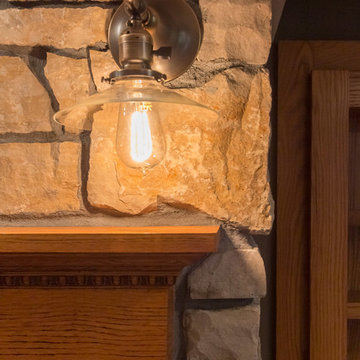
Basement wall sconce lighting. ©Finished Basement Company
Mid-sized transitional open concept family room in Minneapolis with a game room, beige walls, dark hardwood floors, a standard fireplace, a stone fireplace surround, a wall-mounted tv and black floor.
Mid-sized transitional open concept family room in Minneapolis with a game room, beige walls, dark hardwood floors, a standard fireplace, a stone fireplace surround, a wall-mounted tv and black floor.
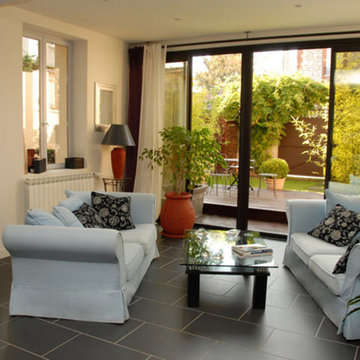
Design ideas for a mid-sized contemporary family room in Other with white walls, ceramic floors and black floor.
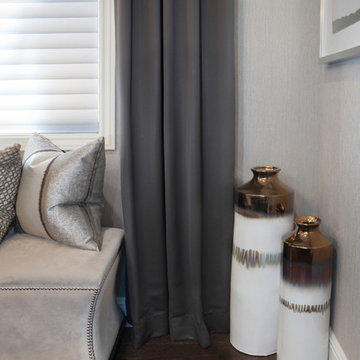
Design by 27 Diamonds Interior Design
www.27diamonds.com
Design ideas for a mid-sized contemporary open concept family room in Orange County with grey walls, dark hardwood floors, no fireplace, no tv and black floor.
Design ideas for a mid-sized contemporary open concept family room in Orange County with grey walls, dark hardwood floors, no fireplace, no tv and black floor.
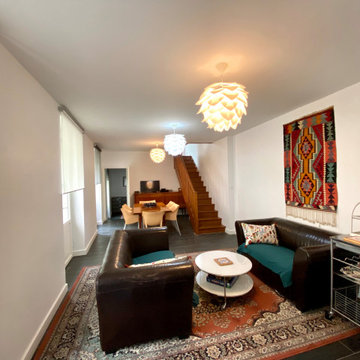
This is an example of a mid-sized eclectic family room in Paris with white walls, ceramic floors, no fireplace, a freestanding tv and black floor.
Mid-sized Family Room Design Photos with Black Floor
9