Mid-sized Family Room Design Photos with Black Floor
Refine by:
Budget
Sort by:Popular Today
121 - 140 of 305 photos
Item 1 of 3
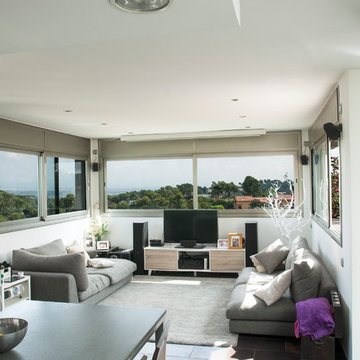
Salón abierto en toda su extensión para poder disfrutar de las vistas infinitas
Mid-sized contemporary open concept family room in Other with white walls, porcelain floors, a freestanding tv and black floor.
Mid-sized contemporary open concept family room in Other with white walls, porcelain floors, a freestanding tv and black floor.
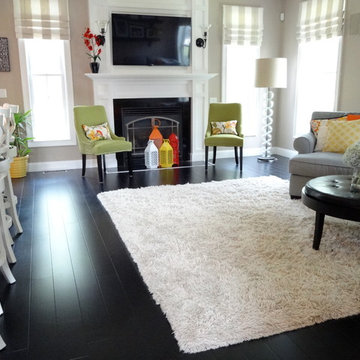
The fabric for the pillows was our inspiration for this space. So bright and poppy!
Inspiration for a mid-sized transitional open concept family room in Manchester with beige walls, painted wood floors, a standard fireplace, a tile fireplace surround, a wall-mounted tv and black floor.
Inspiration for a mid-sized transitional open concept family room in Manchester with beige walls, painted wood floors, a standard fireplace, a tile fireplace surround, a wall-mounted tv and black floor.
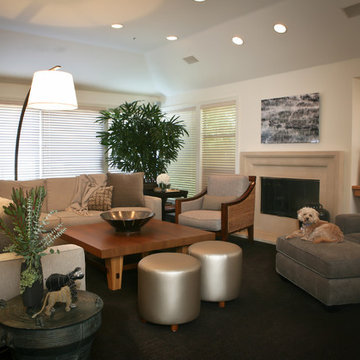
Mid-sized transitional family room in Sacramento with white walls, dark hardwood floors, a standard fireplace, a concrete fireplace surround and black floor.
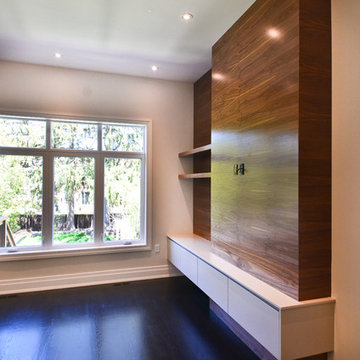
This custom built home in Toronto's desired Lawrence Park area was detailed with elegance and style. Architectural elements, custom millwork designs and high-end finishes were all brought together in order to create a classic modern sophistication.
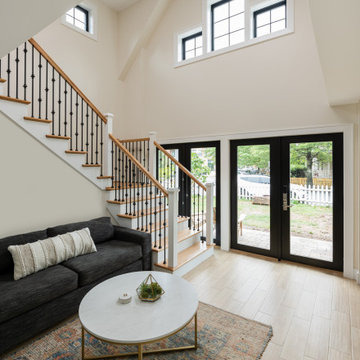
This is an example of a mid-sized open concept family room in DC Metro with beige walls, no fireplace, a wall-mounted tv, black floor and vaulted.
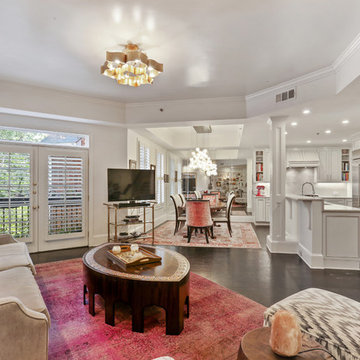
Photo of a mid-sized eclectic open concept family room in Atlanta with dark hardwood floors, black floor, white walls and a freestanding tv.
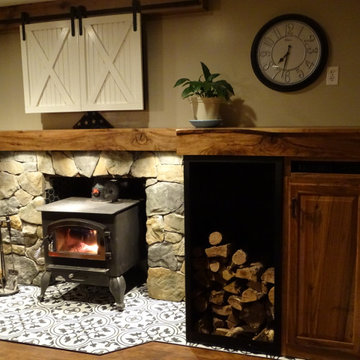
Design ideas for a mid-sized country open concept family room in Other with beige walls, ceramic floors, a wood stove, a stone fireplace surround, a wall-mounted tv and black floor.
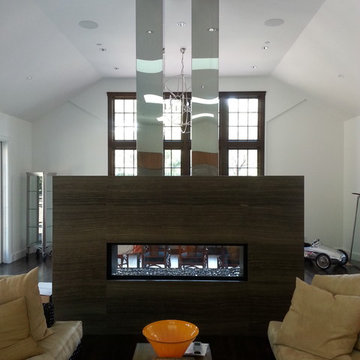
Mid-sized contemporary open concept family room in San Francisco with white walls, dark hardwood floors, a two-sided fireplace, a tile fireplace surround and black floor.
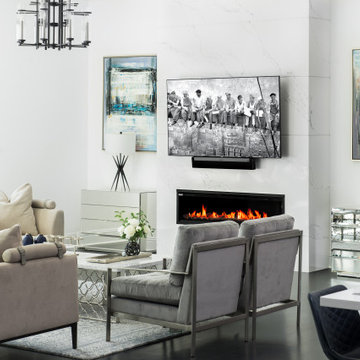
Design ideas for a mid-sized transitional open concept family room in Orlando with white walls, dark hardwood floors, a ribbon fireplace, a wall-mounted tv and black floor.
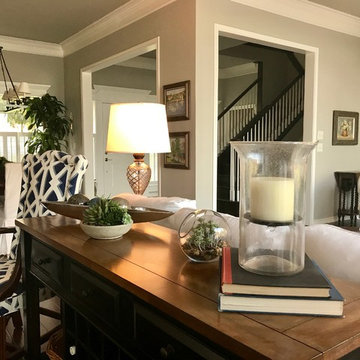
Photo of a mid-sized transitional open concept family room in Dallas with grey walls, dark hardwood floors, a standard fireplace, a brick fireplace surround and black floor.
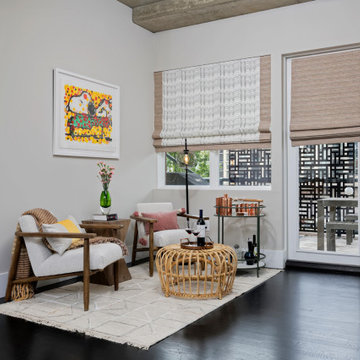
Accent walls, patterned wallpaper, modern furniture, dramatic artwork, and unique finishes — this condo in downtown Denver is a treasure trove of good design.
---
Project designed by Denver, Colorado interior designer Margarita Bravo. She serves Denver as well as surrounding areas such as Cherry Hills Village, Englewood, Greenwood Village, and Bow Mar.
For more about MARGARITA BRAVO, click here: https://www.margaritabravo.com/
To learn more about this project, click here:
https://www.margaritabravo.com/portfolio/fun-eclectic-denver-condo-design/
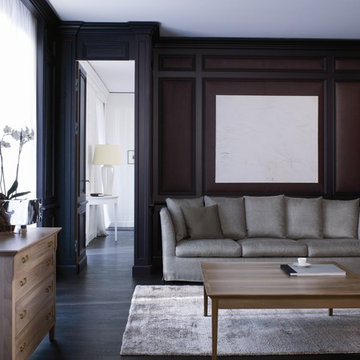
Photo of a mid-sized traditional enclosed family room in Nuremberg with brown walls, dark hardwood floors, no fireplace, no tv and black floor.
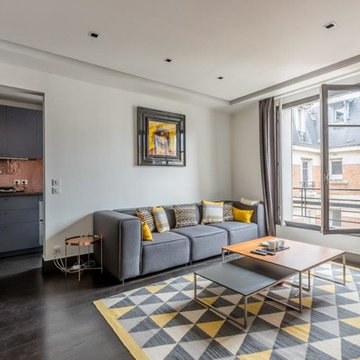
Spacieux salon salle à manger très moderne
Photo of a mid-sized modern open concept family room in Paris with white walls, dark hardwood floors, no fireplace, a wall-mounted tv and black floor.
Photo of a mid-sized modern open concept family room in Paris with white walls, dark hardwood floors, no fireplace, a wall-mounted tv and black floor.
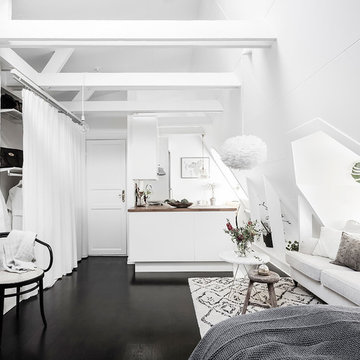
Design ideas for a mid-sized scandinavian family room in Gothenburg with painted wood floors and black floor.
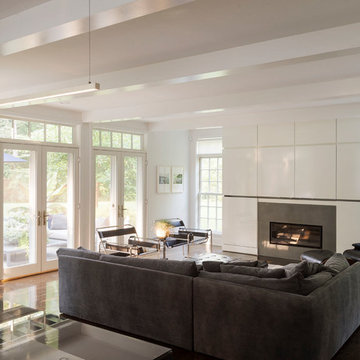
photography: Matthew Williams
Inspiration for a mid-sized transitional open concept family room in New York with white walls, dark hardwood floors, a concealed tv and black floor.
Inspiration for a mid-sized transitional open concept family room in New York with white walls, dark hardwood floors, a concealed tv and black floor.
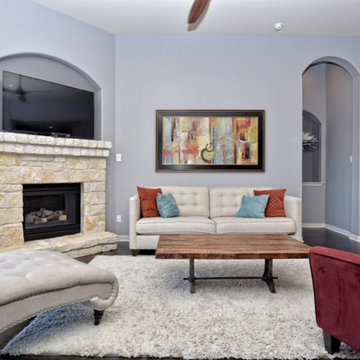
Mid-sized contemporary enclosed family room in Austin with blue walls, a corner fireplace, a stone fireplace surround, a built-in media wall and black floor.
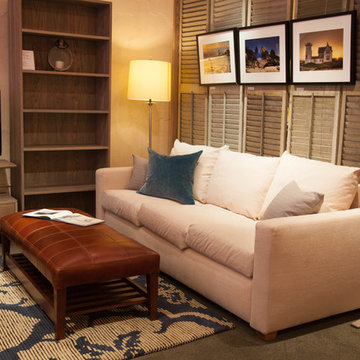
This is an example of a mid-sized transitional family room in Burlington with white walls, carpet, no fireplace, a freestanding tv and black floor.
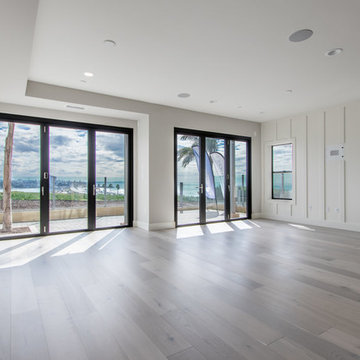
Inspiration for a mid-sized beach style open concept family room in San Diego with medium hardwood floors and black floor.
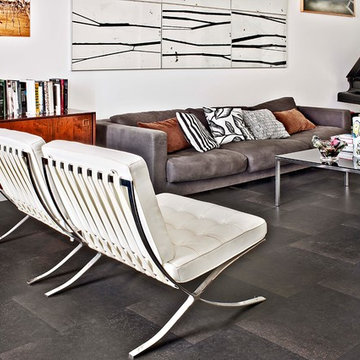
APCOR
This is an example of a mid-sized contemporary family room in Other with a music area, white walls, slate floors, no fireplace and black floor.
This is an example of a mid-sized contemporary family room in Other with a music area, white walls, slate floors, no fireplace and black floor.
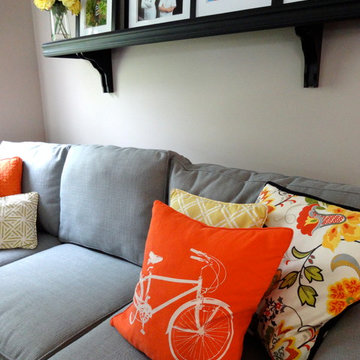
The fabric for the pillows was our inspiration for this space. So bright and poppy!
Design ideas for a mid-sized transitional open concept family room in Manchester with beige walls, painted wood floors, a standard fireplace, a tile fireplace surround, a wall-mounted tv and black floor.
Design ideas for a mid-sized transitional open concept family room in Manchester with beige walls, painted wood floors, a standard fireplace, a tile fireplace surround, a wall-mounted tv and black floor.
Mid-sized Family Room Design Photos with Black Floor
7