Mid-sized Family Room Design Photos with Black Floor
Refine by:
Budget
Sort by:Popular Today
101 - 120 of 305 photos
Item 1 of 3
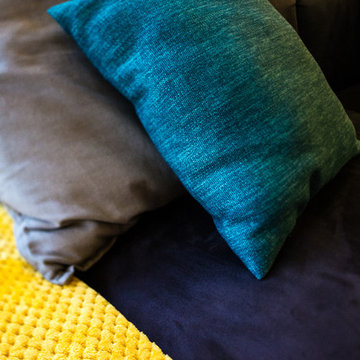
Mathieu BAŸ
Inspiration for a mid-sized contemporary open concept family room in Montpellier with blue walls, ceramic floors and black floor.
Inspiration for a mid-sized contemporary open concept family room in Montpellier with blue walls, ceramic floors and black floor.
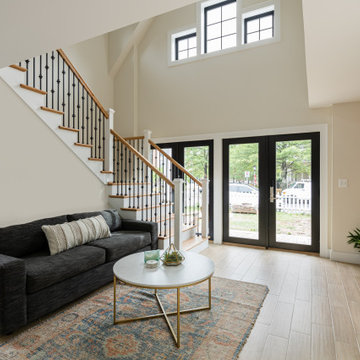
Photo of a mid-sized open concept family room in DC Metro with beige walls, no fireplace, a wall-mounted tv, black floor and vaulted.
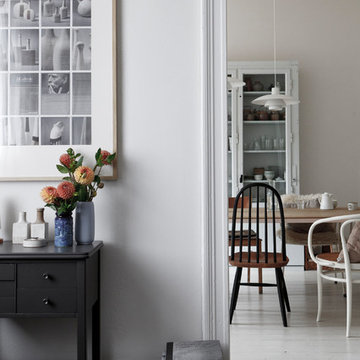
Matthias Hiller / STUDIO OINK
This is an example of a mid-sized scandinavian enclosed family room in Leipzig with white walls, dark hardwood floors, a wood stove, a tile fireplace surround, no tv and black floor.
This is an example of a mid-sized scandinavian enclosed family room in Leipzig with white walls, dark hardwood floors, a wood stove, a tile fireplace surround, no tv and black floor.
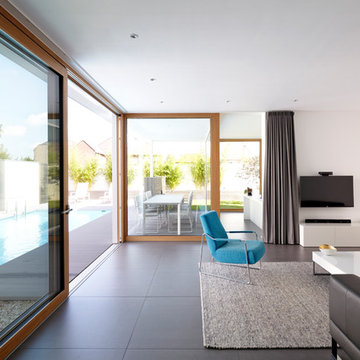
Fotos: Lioba Schneider Architekturfotografie I Architekt: K3-Planungsstudio
This is an example of a mid-sized contemporary open concept family room in Cologne with white walls, no fireplace, a wall-mounted tv and black floor.
This is an example of a mid-sized contemporary open concept family room in Cologne with white walls, no fireplace, a wall-mounted tv and black floor.
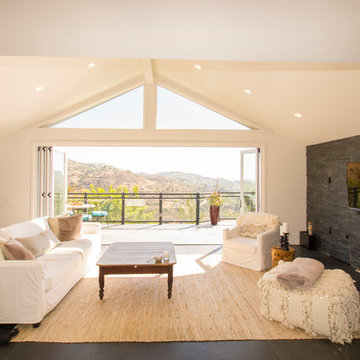
Terrie Kim
Photo of a mid-sized modern open concept family room in Los Angeles with white walls, ceramic floors, a wall-mounted tv, black floor, a ribbon fireplace and a stone fireplace surround.
Photo of a mid-sized modern open concept family room in Los Angeles with white walls, ceramic floors, a wall-mounted tv, black floor, a ribbon fireplace and a stone fireplace surround.
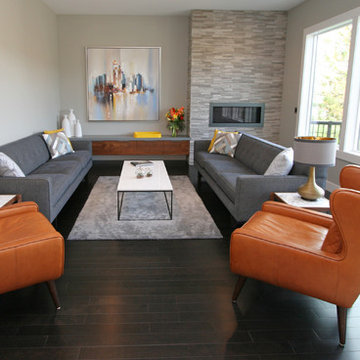
Inspiration for a mid-sized contemporary open concept family room in Seattle with grey walls, dark hardwood floors, a ribbon fireplace, a stone fireplace surround and black floor.
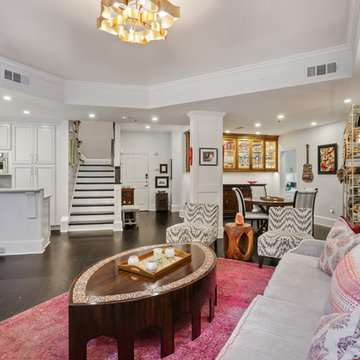
This is an example of a mid-sized eclectic open concept family room in Atlanta with a home bar, white walls, dark hardwood floors, a freestanding tv and black floor.
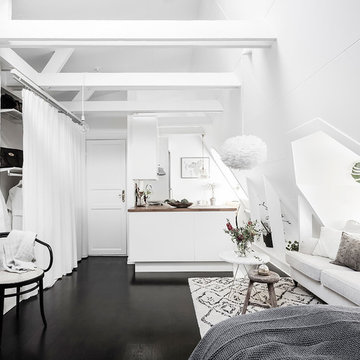
Design ideas for a mid-sized scandinavian family room in Gothenburg with painted wood floors and black floor.
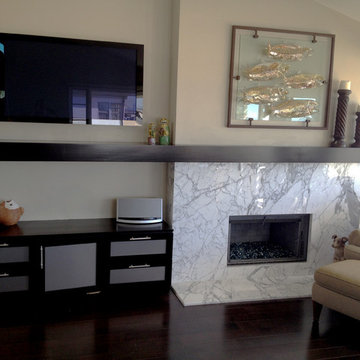
Ocean Blvd Contemporary Kitchen & Bath
Design ideas for a mid-sized contemporary enclosed family room in Orange County with beige walls, dark hardwood floors, a standard fireplace, a stone fireplace surround, a wall-mounted tv and black floor.
Design ideas for a mid-sized contemporary enclosed family room in Orange County with beige walls, dark hardwood floors, a standard fireplace, a stone fireplace surround, a wall-mounted tv and black floor.
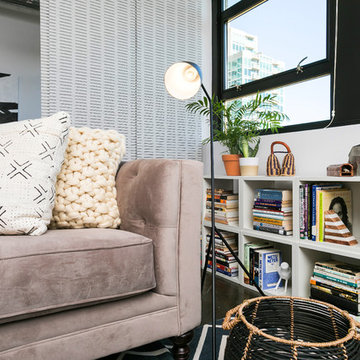
Design ideas for a mid-sized transitional open concept family room in Los Angeles with white walls, concrete floors, no fireplace, a freestanding tv and black floor.
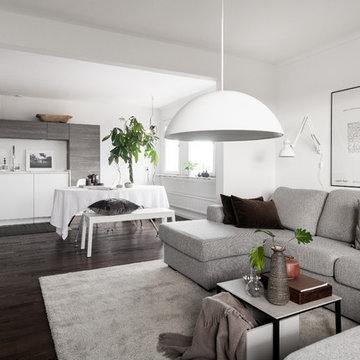
Fotograf: Storkholm Photography, www.marcusstork.se
Design ideas for a mid-sized scandinavian open concept family room in Stockholm with white walls, dark hardwood floors and black floor.
Design ideas for a mid-sized scandinavian open concept family room in Stockholm with white walls, dark hardwood floors and black floor.
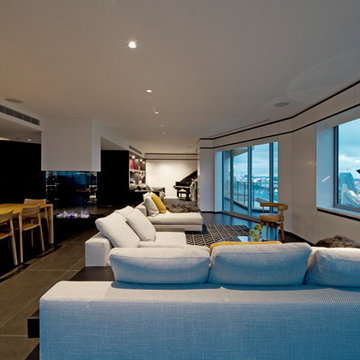
What a nice way to end the day in a calm luxurious penthouse.
Mid-sized contemporary open concept family room in New York with a music area, white walls, a tile fireplace surround, black floor, porcelain floors, no fireplace and no tv.
Mid-sized contemporary open concept family room in New York with a music area, white walls, a tile fireplace surround, black floor, porcelain floors, no fireplace and no tv.
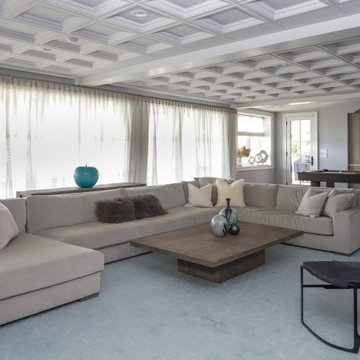
This beautiful lakefront New Jersey home is replete with exquisite design. The sprawling living area flaunts super comfortable seating that can accommodate large family gatherings while the stonework fireplace wall inspired the color palette. The game room is all about practical and functionality, while the master suite displays all things luxe. The fabrics and upholstery are from high-end showrooms like Christian Liaigre, Ralph Pucci, Holly Hunt, and Dennis Miller. Lastly, the gorgeous art around the house has been hand-selected for specific rooms and to suit specific moods.
Project completed by New York interior design firm Betty Wasserman Art & Interiors, which serves New York City, as well as across the tri-state area and in The Hamptons.
For more about Betty Wasserman, click here: https://www.bettywasserman.com/
To learn more about this project, click here:
https://www.bettywasserman.com/spaces/luxury-lakehouse-new-jersey/
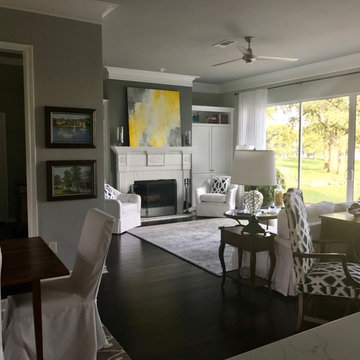
Mid-sized transitional open concept family room in Dallas with grey walls, dark hardwood floors, a standard fireplace, a brick fireplace surround and black floor.
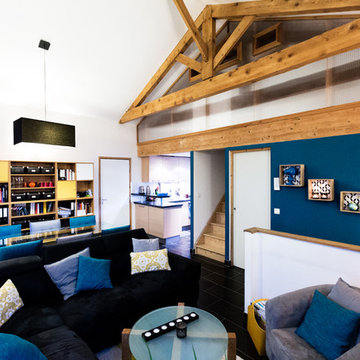
Mathieu BAŸ
Design ideas for a mid-sized contemporary open concept family room in Montpellier with blue walls, ceramic floors and black floor.
Design ideas for a mid-sized contemporary open concept family room in Montpellier with blue walls, ceramic floors and black floor.
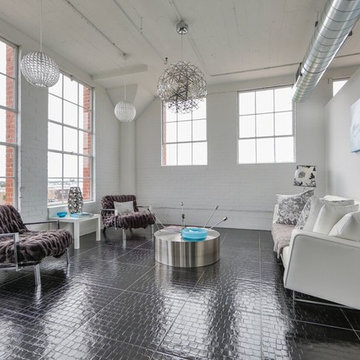
Photo of a mid-sized modern open concept family room in Austin with white walls, no tv, black floor and no fireplace.
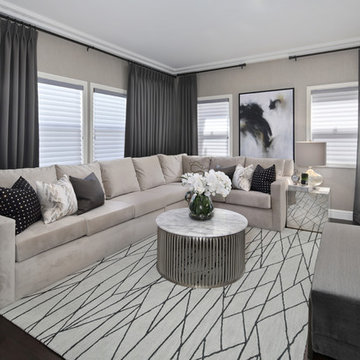
Design by 27 Diamonds Interior Design
www.27diamonds.com
Photo of a mid-sized contemporary open concept family room in Orange County with grey walls, dark hardwood floors, no fireplace, no tv and black floor.
Photo of a mid-sized contemporary open concept family room in Orange County with grey walls, dark hardwood floors, no fireplace, no tv and black floor.
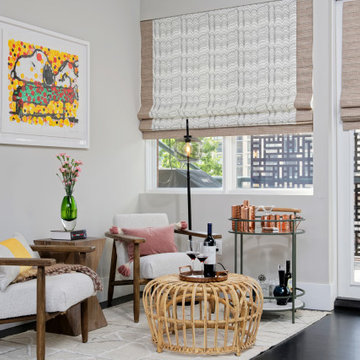
Accent walls, patterned wallpaper, modern furniture, dramatic artwork, and unique finishes — this condo in downtown Denver is a treasure trove of good design.
---
Project designed by Denver, Colorado interior designer Margarita Bravo. She serves Denver as well as surrounding areas such as Cherry Hills Village, Englewood, Greenwood Village, and Bow Mar.
For more about MARGARITA BRAVO, click here: https://www.margaritabravo.com/
To learn more about this project, click here:
https://www.margaritabravo.com/portfolio/fun-eclectic-denver-condo-design/
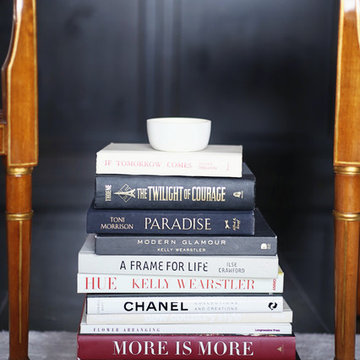
Full home remodel in Oklahoma City, Oklahoma.
Design ideas for a mid-sized transitional open concept family room in Oklahoma City with white walls, limestone floors, a two-sided fireplace, a tile fireplace surround, black floor and a wall-mounted tv.
Design ideas for a mid-sized transitional open concept family room in Oklahoma City with white walls, limestone floors, a two-sided fireplace, a tile fireplace surround, black floor and a wall-mounted tv.
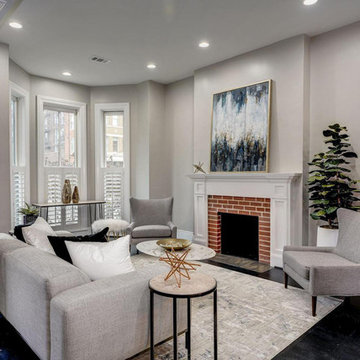
Enjoy this beautifully remodeled and fully furnished living room
Photo of a mid-sized transitional open concept family room in DC Metro with grey walls, dark hardwood floors, a standard fireplace, a brick fireplace surround, no tv and black floor.
Photo of a mid-sized transitional open concept family room in DC Metro with grey walls, dark hardwood floors, a standard fireplace, a brick fireplace surround, no tv and black floor.
Mid-sized Family Room Design Photos with Black Floor
6