Mid-sized Family Room Design Photos with Exposed Beam
Refine by:
Budget
Sort by:Popular Today
61 - 80 of 826 photos
Item 1 of 3
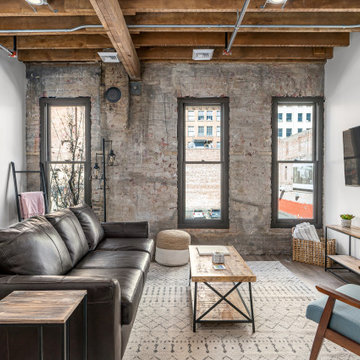
Design ideas for a mid-sized industrial family room in Other with no fireplace, a wall-mounted tv, brown floor, brick walls, white walls and exposed beam.

This remodel transformed two condos into one, overcoming access challenges. We designed the space for a seamless transition, adding function with a laundry room, powder room, bar, and entertaining space.
In this modern entertaining space, sophistication meets leisure. A pool table, elegant furniture, and a contemporary fireplace create a refined ambience. The center table and TV contribute to a tastefully designed area.
---Project by Wiles Design Group. Their Cedar Rapids-based design studio serves the entire Midwest, including Iowa City, Dubuque, Davenport, and Waterloo, as well as North Missouri and St. Louis.
For more about Wiles Design Group, see here: https://wilesdesigngroup.com/
To learn more about this project, see here: https://wilesdesigngroup.com/cedar-rapids-condo-remodel
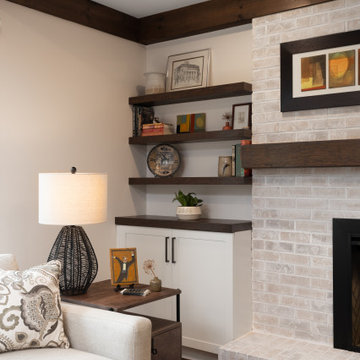
Our client’s goal was to connect the kitchen with the family room for ease of conversation across the room while entertaining, cooking, reading and spending time together.
Our plan to connect the kitchen and family room included eliminating most of the wall between the spaces and adding a peninsula island that would serve as working space on the kitchen side, and seating on the family room side.
Our design also included new lighting, new furniture, and new flooring throughout the first floor. We also remodeled the first floor powder room and second floor guest bathroom with a completely new look.

Organic Contemporary Design in an Industrial Setting… Organic Contemporary elements in an industrial building is a natural fit. Turner Design Firm designers Tessea McCrary and Jeanine Turner created a warm inviting home in the iconic Silo Point Luxury Condominiums.
Transforming the Least Desirable Feature into the Best… We pride ourselves with the ability to take the least desirable feature of a home and transform it into the most pleasant. This condo is a perfect example. In the corner of the open floor living space was a large drywalled platform. We designed a fireplace surround and multi-level platform using warm walnut wood and black charred wood slats. We transformed the space into a beautiful and inviting sitting area with the help of skilled carpenter, Jeremy Puissegur of Cajun Crafted and experienced installer, Fred Schneider
Industrial Features Enhanced… Neutral stacked stone tiles work perfectly to enhance the original structural exposed steel beams. Our lighting selection were chosen to mimic the structural elements. Charred wood, natural walnut and steel-look tiles were all chosen as a gesture to the industrial era’s use of raw materials.
Creating a Cohesive Look with Furnishings and Accessories… Designer Tessea McCrary added luster with curated furnishings, fixtures and accessories. Her selections of color and texture using a pallet of cream, grey and walnut wood with a hint of blue and black created an updated classic contemporary look complimenting the industrial vide.

The same brick materials from the exterior of the home are harmoniously integrated into the interior. Inside the living room space, hardwood flooring and a brick fireplace promise the coziness of home.
Inside this home, the great room includes a clean kitchen and a dining area for a family to enjoy together.
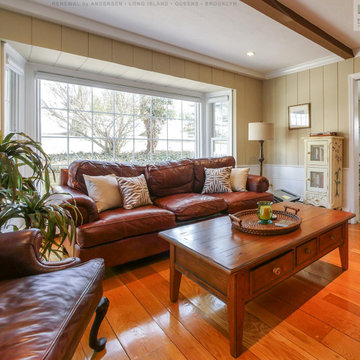
Gorgeous family room with large new bay window we installed. This wonderful room with wood floors, leather furniture and exposed beam ceiling looks fantastic with this new bay window that includes two double hung windows and a huge picture window. Now is the perfect time to replace the windows in your home with Renewal by Andersen of Long Island, Brooklyn and Queens.
We offer windows in a variety of styles -- Contact Us Today! 844-245-2799
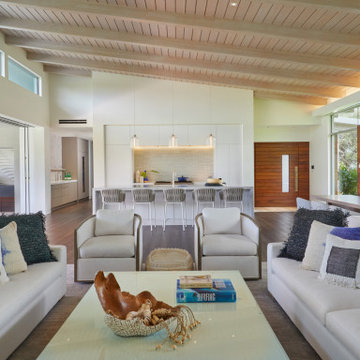
The simple shed roof provides a high-volume main living space and minimizes the house’s scale from the street and opens to a large lanai and the golf course and ocean beyond.
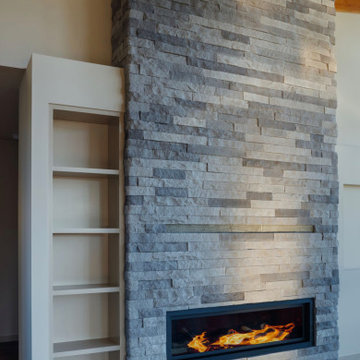
Great Roof Fireplace
Mid-sized contemporary open concept family room in Seattle with grey walls, medium hardwood floors, a ribbon fireplace, a stone fireplace surround, a wall-mounted tv, beige floor and exposed beam.
Mid-sized contemporary open concept family room in Seattle with grey walls, medium hardwood floors, a ribbon fireplace, a stone fireplace surround, a wall-mounted tv, beige floor and exposed beam.
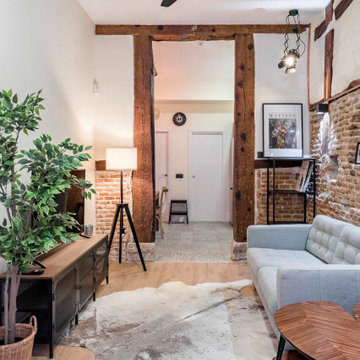
Design ideas for a mid-sized midcentury open concept family room in Madrid with medium hardwood floors, exposed beam and brick walls.
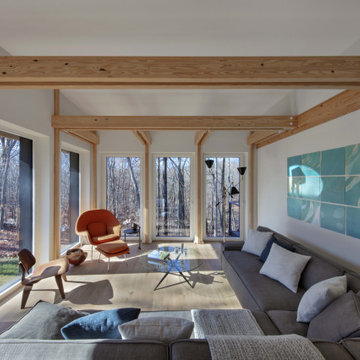
Photo of a mid-sized modern open concept family room in New York with white walls, light hardwood floors and exposed beam.
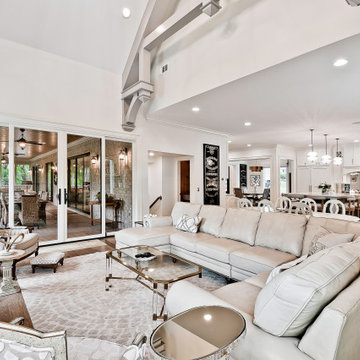
Photo of a mid-sized transitional open concept family room in Other with light hardwood floors, a standard fireplace, a stone fireplace surround, a wall-mounted tv and exposed beam.
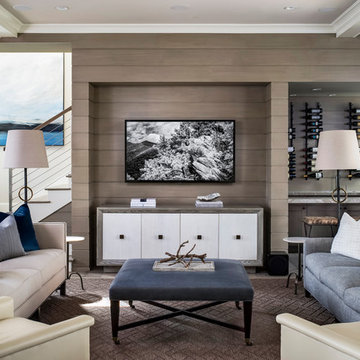
Andy Frame Photography
Photo of a mid-sized beach style open concept family room in Atlanta with a home bar, beige walls, beige floor, a wall-mounted tv, wood walls and exposed beam.
Photo of a mid-sized beach style open concept family room in Atlanta with a home bar, beige walls, beige floor, a wall-mounted tv, wood walls and exposed beam.

Mid-sized industrial loft-style family room in Other with white walls, medium hardwood floors, a standard fireplace, a concrete fireplace surround, brown floor, exposed beam and brick walls.
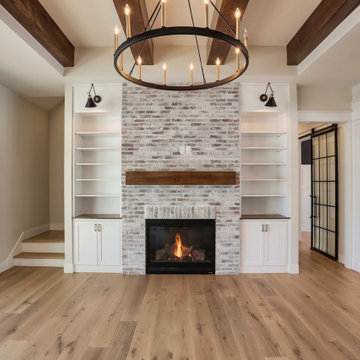
The great room of this custom home is flanked with glass on both sides, a brick fireplace focal point, and wood beams in the ceiling.
Mid-sized country open concept family room in Chicago with white walls, light hardwood floors, a standard fireplace, a brick fireplace surround, no tv, brown floor, exposed beam and panelled walls.
Mid-sized country open concept family room in Chicago with white walls, light hardwood floors, a standard fireplace, a brick fireplace surround, no tv, brown floor, exposed beam and panelled walls.
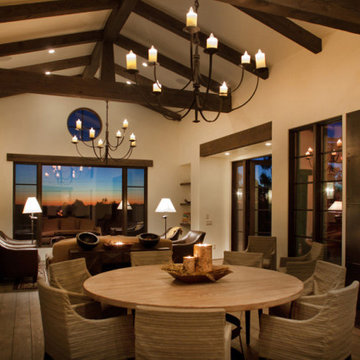
Inspiration for a mid-sized open concept family room in DC Metro with white walls, dark hardwood floors, a standard fireplace, a tile fireplace surround and exposed beam.

For this special renovation project, our clients had a clear vision of what they wanted their living space to end up looking like, and the end result is truly jaw-dropping. The main floor was completely refreshed and the main living area opened up. The existing vaulted cedar ceilings were refurbished, and a new vaulted cedar ceiling was added above the newly opened up kitchen to match. The kitchen itself was transformed into a gorgeous open entertaining area with a massive island and top-of-the-line appliances that any chef would be proud of. A unique venetian plaster canopy housing the range hood fan sits above the exclusive Italian gas range. The fireplace was refinished with a new wood mantle and stacked stone surround, becoming the centrepiece of the living room, and is complemented by the beautifully refinished parquet wood floors. New hardwood floors were installed throughout the rest of the main floor, and a new railings added throughout. The family room in the back was remodeled with another venetian plaster feature surrounding the fireplace, along with a wood mantle and custom floating shelves on either side. New windows were added to this room allowing more light to come in, and offering beautiful views into the large backyard. A large wrap around custom desk and shelves were added to the den, creating a very functional work space for several people. Our clients are super happy about their renovation and so are we! It turned out beautiful!

New Studio Apartment - beachside living, indoor outdoor flow. Simplicity of form and materials
Photo of a mid-sized beach style open concept family room in Wellington with brown walls, laminate floors, a wall-mounted tv, beige floor, exposed beam and panelled walls.
Photo of a mid-sized beach style open concept family room in Wellington with brown walls, laminate floors, a wall-mounted tv, beige floor, exposed beam and panelled walls.

Set in the suburbs of Dallas, this custom-built home has great bones, but it's southern-traditional style and décor did not fit the taste of its new homeowners. Family spaces and bedrooms were curated to allow for transition as the family grows. Unpretentious and inviting, these spaces better suit their lifestyle.
The living room was updated with refreshing, high-contrast paint, and modern lighting. A low-rise and deep seat sectional allows for lounging, cuddling, as well as pillow fort making. Toys are out of site in large wicker baskets, and fragile decorative objects are placed high on shelves, making this cozy space perfect for entertaining and playing.

Lower Level Living/Media Area features white oak walls, custom, reclaimed limestone fireplace surround, and media wall - Scandinavian Modern Interior - Indianapolis, IN - Trader's Point - Architect: HAUS | Architecture For Modern Lifestyles - Construction Manager: WERK | Building Modern - Christopher Short + Paul Reynolds - Photo: Premier Luxury Electronic Lifestyles
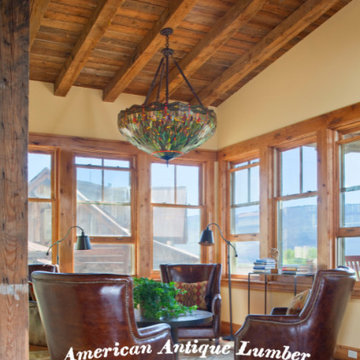
Reclaimed Doug Fir beams with reclaimed mixed softwood ceiling liner.
Photo of a mid-sized traditional family room in Denver with a library, yellow walls, medium hardwood floors, brown floor and exposed beam.
Photo of a mid-sized traditional family room in Denver with a library, yellow walls, medium hardwood floors, brown floor and exposed beam.
Mid-sized Family Room Design Photos with Exposed Beam
4