Mid-sized Family Room Design Photos with Exposed Beam
Refine by:
Budget
Sort by:Popular Today
101 - 120 of 826 photos
Item 1 of 3
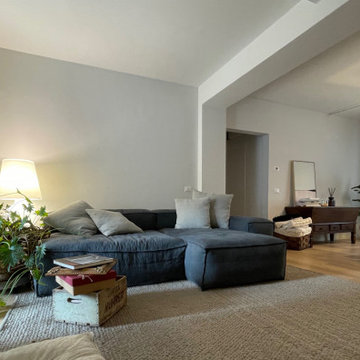
Nel living che comprende la zona relax con ampio divano e il pranzo con la madia e il tavolo 800' è stato inserito questo divano basso realizzato su misura in lino lavato grigio. E' stato scelto anche per la zona pranzo un doppio lampadario in tessuto dalle velature grigie che riprende i toni neutri dell'appartamento.
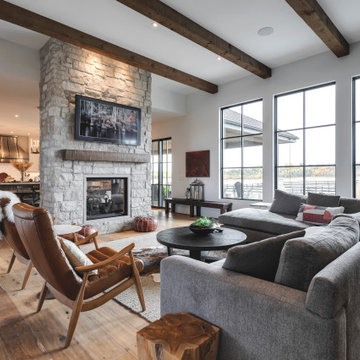
Mid-sized open concept family room in Calgary with dark hardwood floors, a two-sided fireplace, a wall-mounted tv and exposed beam.
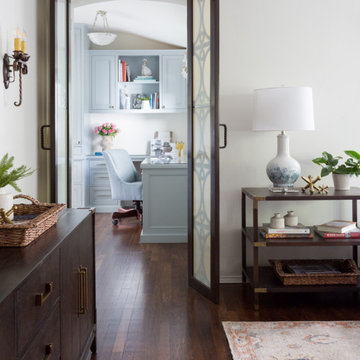
Our La Cañada studio juxtaposed the historic architecture of this home with contemporary, Spanish-style interiors. It features a contrasting palette of warm and cool colors, printed tilework, spacious layouts, high ceilings, metal accents, and lots of space to bond with family and entertain friends.
---
Project designed by Courtney Thomas Design in La Cañada. Serving Pasadena, Glendale, Monrovia, San Marino, Sierra Madre, South Pasadena, and Altadena.
For more about Courtney Thomas Design, click here: https://www.courtneythomasdesign.com/
To learn more about this project, click here:
https://www.courtneythomasdesign.com/portfolio/contemporary-spanish-style-interiors-la-canada/
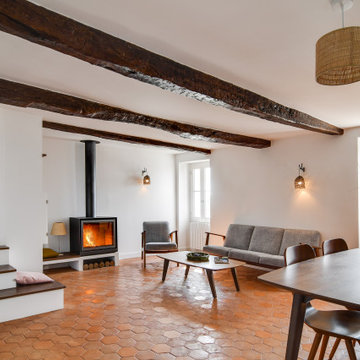
Mid-sized country open concept family room in Paris with white walls, terra-cotta floors, a wood stove, no tv, orange floor and exposed beam.
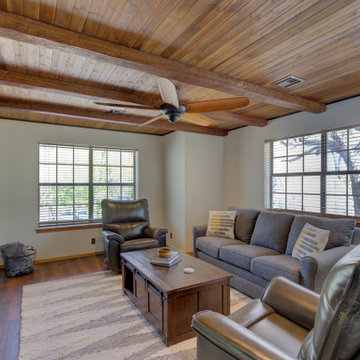
Second floor loft living area.
This is an example of a mid-sized country loft-style family room in Other with white walls, medium hardwood floors and exposed beam.
This is an example of a mid-sized country loft-style family room in Other with white walls, medium hardwood floors and exposed beam.
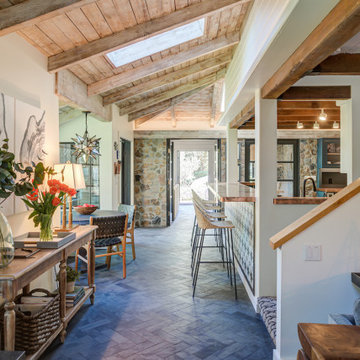
Inspiration for a mid-sized country open concept family room in San Francisco with white walls, a standard fireplace, no tv and exposed beam.
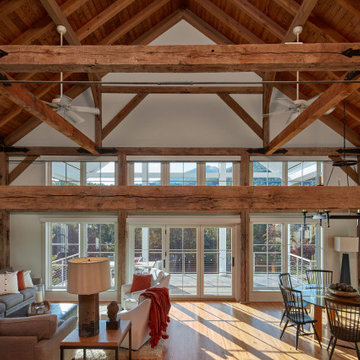
The residence thoughtfully incorporates reclaimed timbers from the original barn and creates an open concept layout that includes a direct connection to the back yard entertaining area.
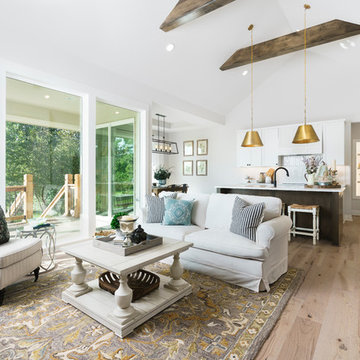
The dark wood beams, dark wood island and brass accent lighting is a gorgeous addition to this beautiful model home's design.
Photo Credit: Shane Organ Photography
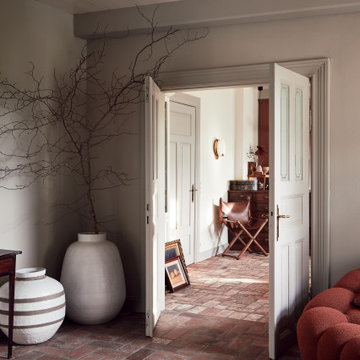
This is an example of a mid-sized eclectic open concept family room in Hamburg with beige walls, brick floors, a standard fireplace, a stone fireplace surround, red floor and exposed beam.
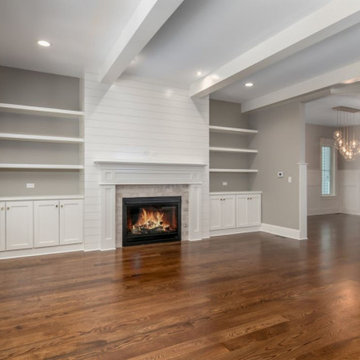
Classic farmhouse living room with white oak stained floor. Open built in shelves for display and media storage. Open to both the dining and kitchen. Timeless fireplace mantel is the center showcase of the room.
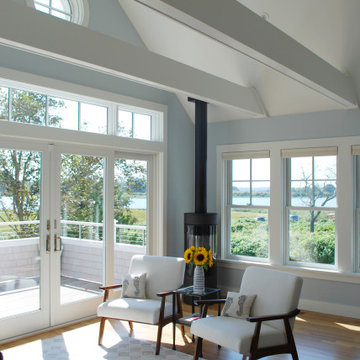
This is an example of a mid-sized beach style open concept family room in Providence with blue walls, light hardwood floors, a corner fireplace, a metal fireplace surround and exposed beam.
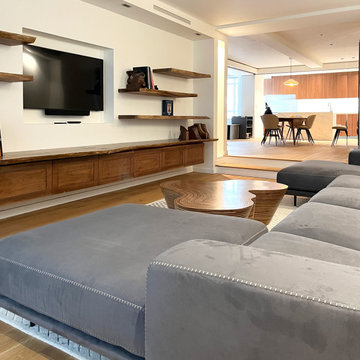
Design ideas for a mid-sized contemporary open concept family room in New York with white walls, medium hardwood floors, a wall-mounted tv, brown floor and exposed beam.
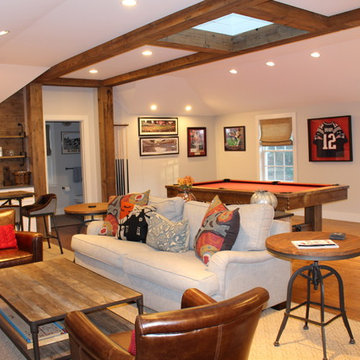
Inspiration for a mid-sized arts and crafts enclosed family room in Boston with a game room, grey walls, dark hardwood floors, brown floor, vaulted and exposed beam.
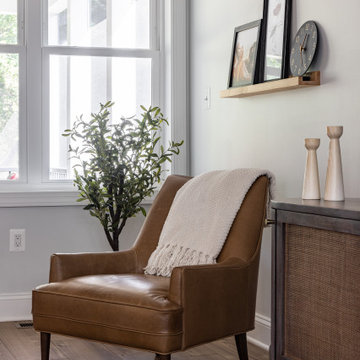
Modern farmhouse new construction great room in Haymarket, VA.
This is an example of a mid-sized country open concept family room in DC Metro with white walls, vinyl floors, a two-sided fireplace, a wall-mounted tv, brown floor and exposed beam.
This is an example of a mid-sized country open concept family room in DC Metro with white walls, vinyl floors, a two-sided fireplace, a wall-mounted tv, brown floor and exposed beam.
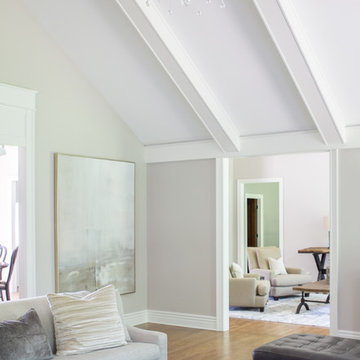
Project by Wiles Design Group. Their Cedar Rapids-based design studio serves the entire Midwest, including Iowa City, Dubuque, Davenport, and Waterloo, as well as North Missouri and St. Louis.
For more about Wiles Design Group, see here: https://wilesdesigngroup.com/
To learn more about this project, see here: https://wilesdesigngroup.com/stately-family-home
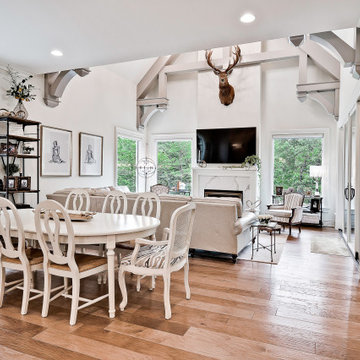
Mid-sized transitional open concept family room in Other with light hardwood floors, a standard fireplace, a stone fireplace surround, a wall-mounted tv and exposed beam.
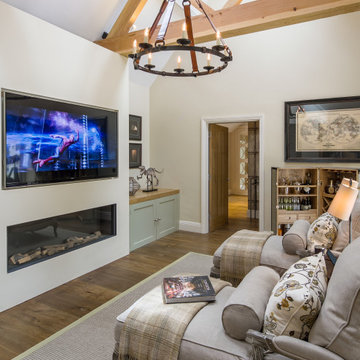
Photo of a mid-sized country family room in Gloucestershire with beige walls, medium hardwood floors, a ribbon fireplace, a wall-mounted tv, brown floor and exposed beam.

The best features of this loft were formerly obscured by its worst. While the apartment has a rich history—it’s located in a former bike factory, it lacked a cohesive floor plan that allowed any substantive living space.
A retired teacher rented out the loft for 10 years before an unexpected fire in a lower apartment necessitated a full building overhaul. He jumped at the chance to renovate the apartment and asked InSitu to design a remodel to improve how it functioned and elevate the interior. We created a plan that reorganizes the kitchen and dining spaces, integrates abundant storage, and weaves in an understated material palette that better highlights the space’s cool industrial character.
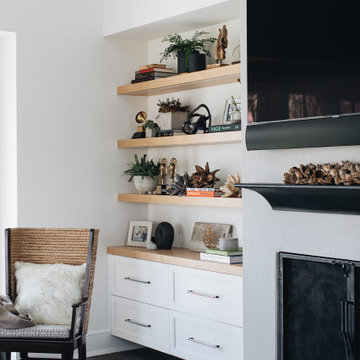
Photo of a mid-sized modern family room in Chicago with white walls, dark hardwood floors, a standard fireplace, a plaster fireplace surround, brown floor and exposed beam.
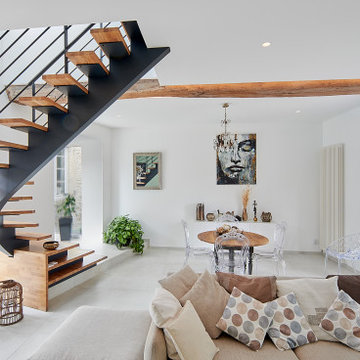
Crédit photo : Antoine Morfaux
Mid-sized contemporary open concept family room in Dijon with ceramic floors, no fireplace, white floor and exposed beam.
Mid-sized contemporary open concept family room in Dijon with ceramic floors, no fireplace, white floor and exposed beam.
Mid-sized Family Room Design Photos with Exposed Beam
6