Mid-sized Family Room Design Photos with Exposed Beam
Refine by:
Budget
Sort by:Popular Today
121 - 140 of 826 photos
Item 1 of 3
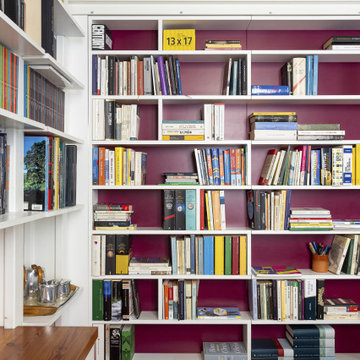
La libreria sotto al soppalco (nasconde) ha integrata una porta per l'accesso alla cabina armadio sotto al soppalco. Questo passaggio permette poi di passare dalla cabina armadio al bagno padronale e successivamente alla camera da letto creando circolarità attorno alla casa.
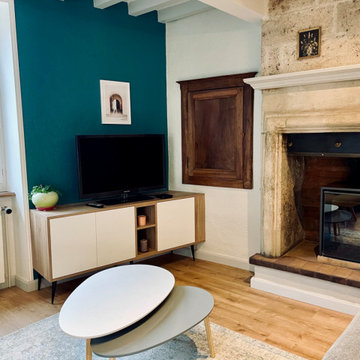
Mid-sized traditional open concept family room in Grenoble with a home bar, white walls, laminate floors, a wood stove, a freestanding tv, brown floor and exposed beam.
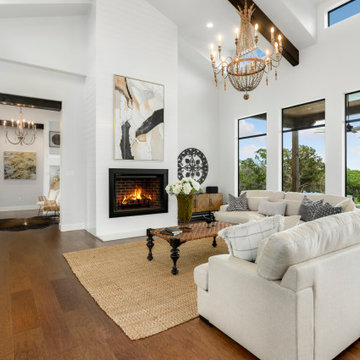
This is an example of a mid-sized country open concept family room in Austin with white walls, dark hardwood floors, a standard fireplace, a metal fireplace surround, no tv, brown floor, exposed beam and planked wall panelling.
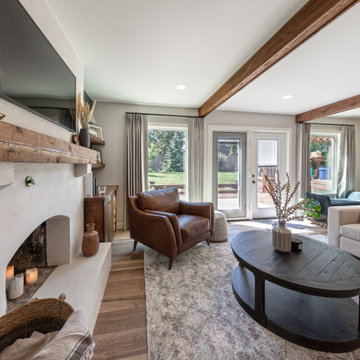
For this special renovation project, our clients had a clear vision of what they wanted their living space to end up looking like, and the end result is truly jaw-dropping. The main floor was completely refreshed and the main living area opened up. The existing vaulted cedar ceilings were refurbished, and a new vaulted cedar ceiling was added above the newly opened up kitchen to match. The kitchen itself was transformed into a gorgeous open entertaining area with a massive island and top-of-the-line appliances that any chef would be proud of. A unique venetian plaster canopy housing the range hood fan sits above the exclusive Italian gas range. The fireplace was refinished with a new wood mantle and stacked stone surround, becoming the centrepiece of the living room, and is complemented by the beautifully refinished parquet wood floors. New hardwood floors were installed throughout the rest of the main floor, and a new railings added throughout. The family room in the back was remodeled with another venetian plaster feature surrounding the fireplace, along with a wood mantle and custom floating shelves on either side. New windows were added to this room allowing more light to come in, and offering beautiful views into the large backyard. A large wrap around custom desk and shelves were added to the den, creating a very functional work space for several people. Our clients are super happy about their renovation and so are we! It turned out beautiful!
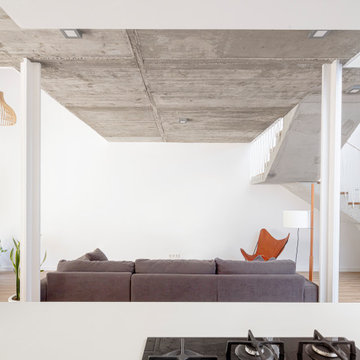
This is an example of a mid-sized contemporary open concept family room in Other with white walls, light hardwood floors and exposed beam.
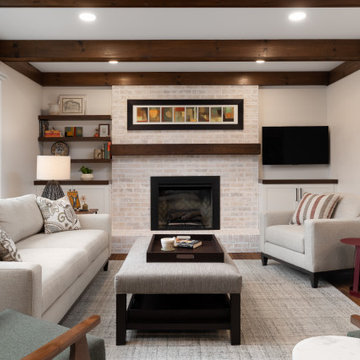
Our client’s goal was to connect the kitchen with the family room for ease of conversation across the room while entertaining, cooking, reading and spending time together.
Our plan to connect the kitchen and family room included eliminating most of the wall between the spaces and adding a peninsula island that would serve as working space on the kitchen side, and seating on the family room side.
Our design also included new lighting, new furniture, and new flooring throughout the first floor. We also remodeled the first floor powder room and second floor guest bathroom with a completely new look.
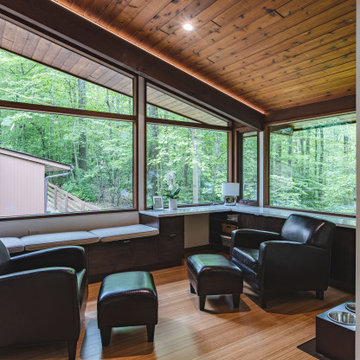
FineCraft Contractors, Inc.
Gardner Architects, LLC
Mid-sized midcentury open concept family room in DC Metro with a library, medium hardwood floors, brown floor and exposed beam.
Mid-sized midcentury open concept family room in DC Metro with a library, medium hardwood floors, brown floor and exposed beam.
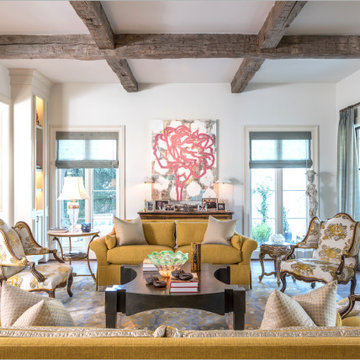
Opposite the kitchen, this comfortable family room is the perfect place to lounge with wonderful views of the garden fountains, the breakfast room, the veranda & pool, and the central hall with grand staircase to the sleeping quarters.
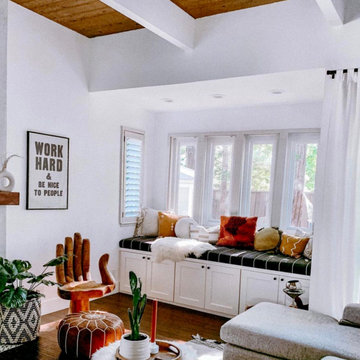
A Friedeberg Buddha hand chair and bohemian fabrics create a warm and unique family room for some really fun Clients.
Mid-sized eclectic open concept family room in San Francisco with a home bar, white walls, dark hardwood floors, a standard fireplace, a plaster fireplace surround, a wall-mounted tv, brown floor and exposed beam.
Mid-sized eclectic open concept family room in San Francisco with a home bar, white walls, dark hardwood floors, a standard fireplace, a plaster fireplace surround, a wall-mounted tv, brown floor and exposed beam.
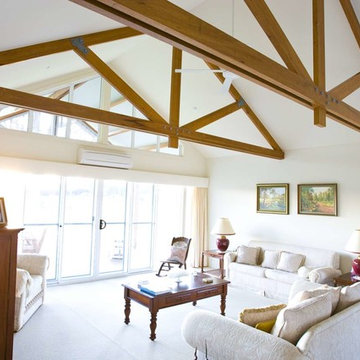
Photography by Ashley Roach
Design ideas for a mid-sized traditional open concept family room in Brisbane with white walls, carpet, beige floor and exposed beam.
Design ideas for a mid-sized traditional open concept family room in Brisbane with white walls, carpet, beige floor and exposed beam.
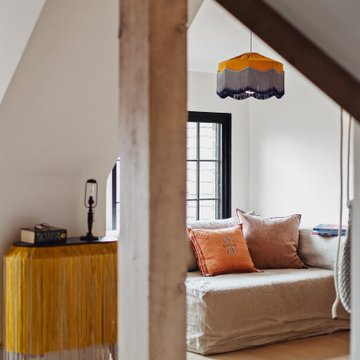
This is an example of a mid-sized traditional enclosed family room in Denver with a library, white walls, light hardwood floors, a standard fireplace, a stone fireplace surround, no tv, brown floor and exposed beam.
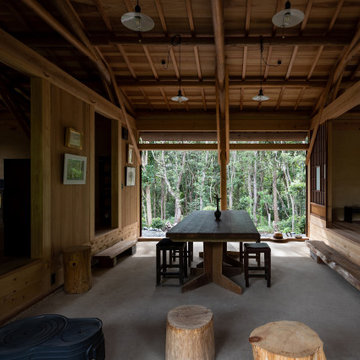
三和土土間の玄関兼団欒スペース。夏は建具を開け放ち、風を通す。冬は眼鏡ストーブにあつまり、お茶をしながら会話を弾ませる。すべての人がここに集まり、交わる建物の中心。
Inspiration for a mid-sized country open concept family room in Other with brown walls, a standard fireplace, no tv, grey floor, exposed beam and wood walls.
Inspiration for a mid-sized country open concept family room in Other with brown walls, a standard fireplace, no tv, grey floor, exposed beam and wood walls.
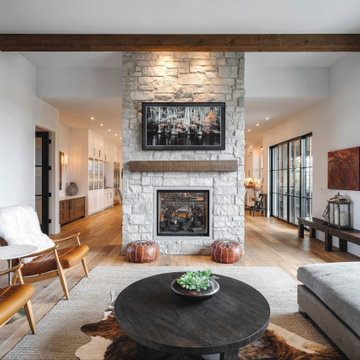
This is an example of a mid-sized open concept family room in Calgary with dark hardwood floors, a two-sided fireplace, a wall-mounted tv and exposed beam.
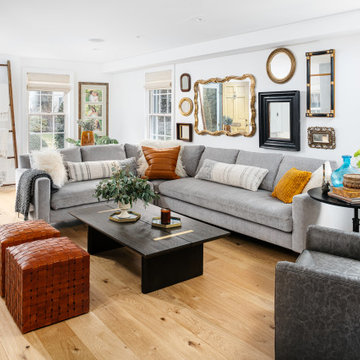
Clean and Crisp Modern Farmhouse Family Room.
Mid-sized country family room in Philadelphia with light hardwood floors, brown floor and exposed beam.
Mid-sized country family room in Philadelphia with light hardwood floors, brown floor and exposed beam.
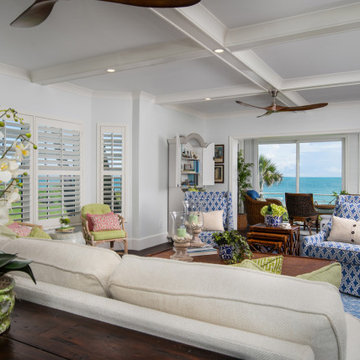
This family room packs a powerful style punch with it's blue, white and green color scheme. With a view like this one, we wanted to optimize the opportunity to enjoy it, with chairs that swivel to the view and sofa orientation towards the water.

Modern farmhouse new construction great room in Haymarket, VA.
Design ideas for a mid-sized country open concept family room in DC Metro with white walls, vinyl floors, a two-sided fireplace, a wall-mounted tv, brown floor, exposed beam and wallpaper.
Design ideas for a mid-sized country open concept family room in DC Metro with white walls, vinyl floors, a two-sided fireplace, a wall-mounted tv, brown floor, exposed beam and wallpaper.
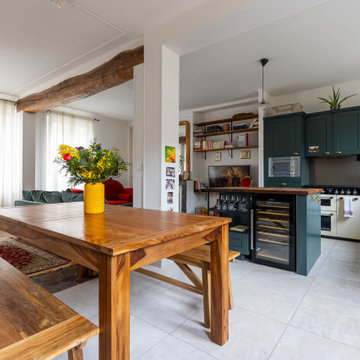
Inspiration for a mid-sized eclectic open concept family room in Paris with white walls, ceramic floors, a standard fireplace, a stone fireplace surround, a wall-mounted tv, beige floor and exposed beam.
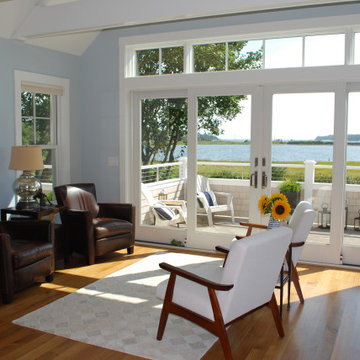
Mid-sized beach style open concept family room in Providence with blue walls, light hardwood floors, a corner fireplace, a metal fireplace surround and exposed beam.
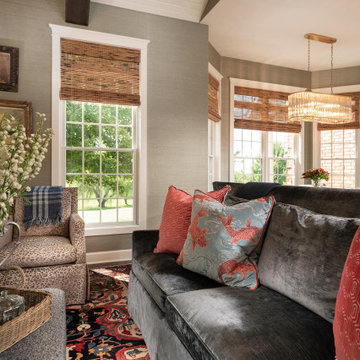
Mid-sized traditional open concept family room in Other with grey walls, dark hardwood floors, a standard fireplace, a wood fireplace surround, a wall-mounted tv, exposed beam and wallpaper.
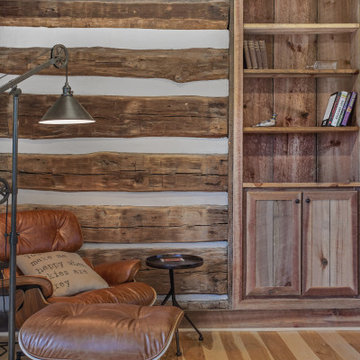
Who...and I mean who...would not love to come home to this wonderful family room? Centuries old logs were exposed on the log cabin side. Rustic barn beams carry the ceiling, quarry cut Old Philadelphia stone wrap the gas fireplace alongside painted built-ins with bench seats. Hickory wide plank floors with their unique graining invite you to walk-on in and enjoy
Mid-sized Family Room Design Photos with Exposed Beam
7