Mid-sized Family Room Design Photos with White Walls
Refine by:
Budget
Sort by:Popular Today
201 - 220 of 20,284 photos
Item 1 of 3
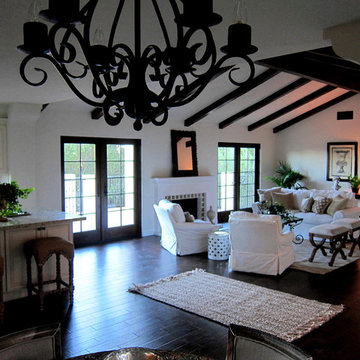
Design Consultant Jeff Doubét is the author of Creating Spanish Style Homes: Before & After – Techniques – Designs – Insights. The 240 page “Design Consultation in a Book” is now available. Please visit SantaBarbaraHomeDesigner.com for more info.
Jeff Doubét specializes in Santa Barbara style home and landscape designs. To learn more info about the variety of custom design services I offer, please visit SantaBarbaraHomeDesigner.com
Jeff Doubét is the Founder of Santa Barbara Home Design - a design studio based in Santa Barbara, California USA.
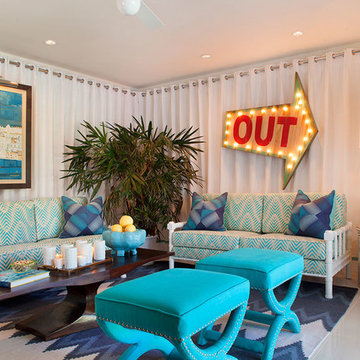
This is an example of a mid-sized midcentury enclosed family room in Los Angeles with white walls, marble floors and no tv.
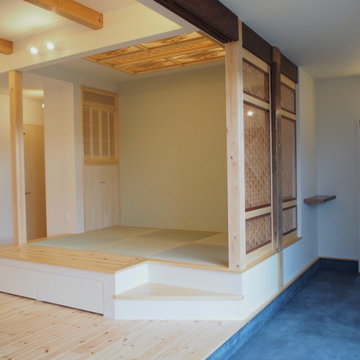
間仕切りと天井に使用している組子細工も建て替える前の家で使用されていたものを再利用しています。
This is an example of a mid-sized open concept family room in Other with white walls, wallpaper, tatami floors, green floor and coffered.
This is an example of a mid-sized open concept family room in Other with white walls, wallpaper, tatami floors, green floor and coffered.

Our Long Island studio used a bright, neutral palette to create a cohesive ambiance in this beautiful lower level designed for play and entertainment. We used wallpapers, tiles, rugs, wooden accents, soft furnishings, and creative lighting to make it a fun, livable, sophisticated entertainment space for the whole family. The multifunctional space has a golf simulator and pool table, a wine room and home bar, and televisions at every site line, making it THE favorite hangout spot in this home.
---Project designed by Long Island interior design studio Annette Jaffe Interiors. They serve Long Island including the Hamptons, as well as NYC, the tri-state area, and Boca Raton, FL.
For more about Annette Jaffe Interiors, click here:
https://annettejaffeinteriors.com/
To learn more about this project, click here:
https://www.annettejaffeinteriors.com/residential-portfolio/manhasset-luxury-basement-interior-design/
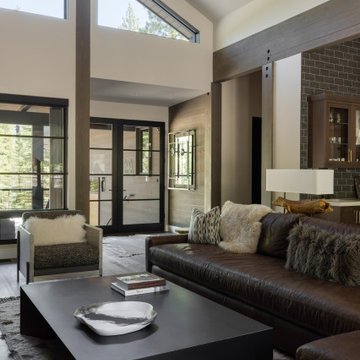
This is an example of a mid-sized contemporary open concept family room in Sacramento with white walls, medium hardwood floors, a standard fireplace and a wall-mounted tv.
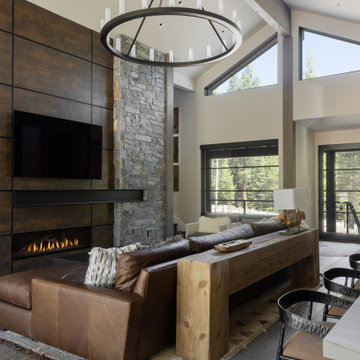
Inspiration for a mid-sized contemporary open concept family room in Sacramento with white walls, medium hardwood floors, a standard fireplace and a wall-mounted tv.

Reading Room with library wrapping plaster guardrail opens to outdoor living room balcony with fireplace
This is an example of a mid-sized mediterranean loft-style family room in Los Angeles with a library, white walls, medium hardwood floors, no fireplace, a freestanding tv, brown floor and wood.
This is an example of a mid-sized mediterranean loft-style family room in Los Angeles with a library, white walls, medium hardwood floors, no fireplace, a freestanding tv, brown floor and wood.

The same brick materials from the exterior of the home are harmoniously integrated into the interior. Inside the living room space, hardwood flooring and a brick fireplace promise the coziness of home.
Inside this home, the great room includes a clean kitchen and a dining area for a family to enjoy together.
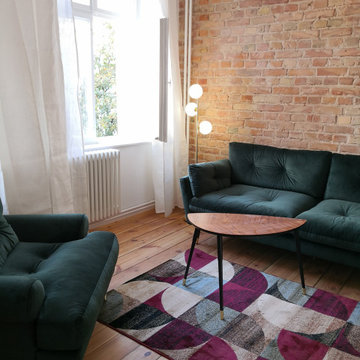
Design ideas for a mid-sized eclectic enclosed family room in Berlin with white walls, light hardwood floors, no fireplace, brown floor and brick walls.
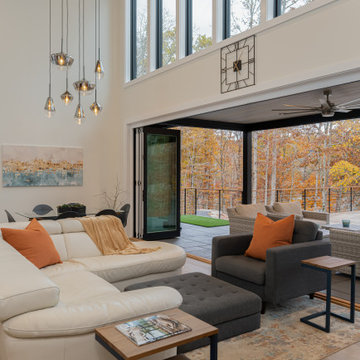
Photo of a mid-sized modern open concept family room in Other with white walls, light hardwood floors, a ribbon fireplace, a plaster fireplace surround, a wall-mounted tv, beige floor and wood.
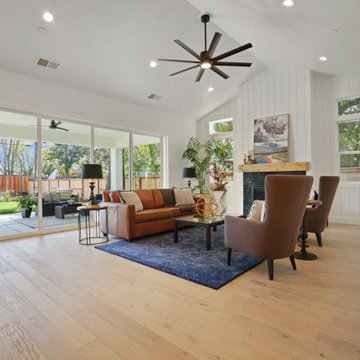
Great room concept with vault at fireplace. Accent wall featuring vertical shiplap on entire wall in white. Large fan at vault in black. Inside seamlessly transitions to outside California Room through multi-slide door
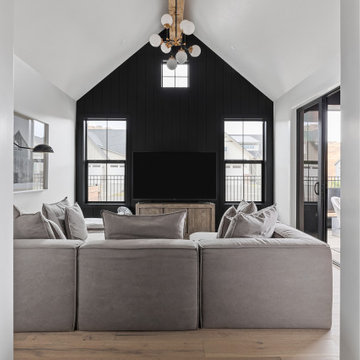
Lauren Smyth designs over 80 spec homes a year for Alturas Homes! Last year, the time came to design a home for herself. Having trusted Kentwood for many years in Alturas Homes builder communities, Lauren knew that Brushed Oak Whisker from the Plateau Collection was the floor for her!
She calls the look of her home ‘Ski Mod Minimalist’. Clean lines and a modern aesthetic characterizes Lauren's design style, while channeling the wild of the mountains and the rivers surrounding her hometown of Boise.
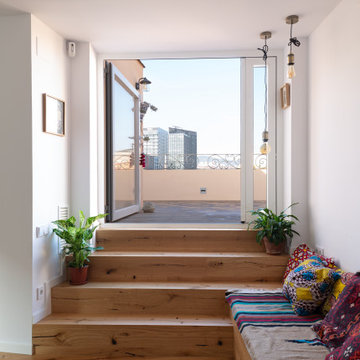
Fotografía: Valentín Hincû
Mid-sized contemporary open concept family room in Barcelona with white walls and medium hardwood floors.
Mid-sized contemporary open concept family room in Barcelona with white walls and medium hardwood floors.
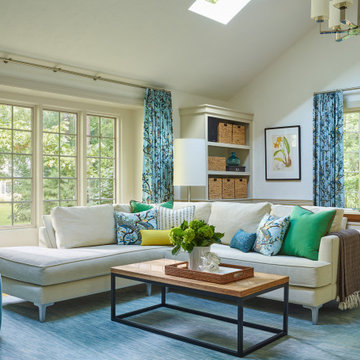
This family of four approached me to create a flex space, both TV viewing area for family and craft area for creative sisters. The goal was a bright, joyful and organized space with a transitional/modern vibe. We removed an old sink and cabinet, created built-ins for art and sound system, painted the dark room to lighten it up. Affordable art was scouted for the project, as well as brand new furniture, including a very comfortable sectional.
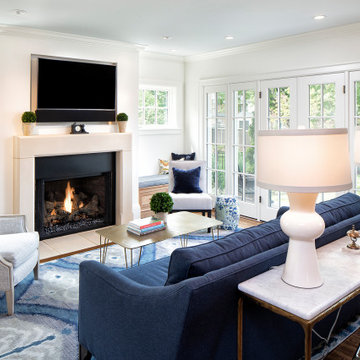
Mid-sized mediterranean open concept family room in Minneapolis with white walls, dark hardwood floors, a standard fireplace, a stone fireplace surround and brown floor.
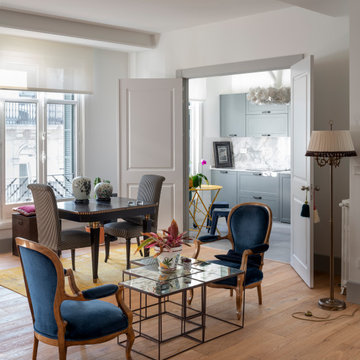
Design ideas for a mid-sized transitional open concept family room in Bilbao with white walls, medium hardwood floors, no tv and beige floor.
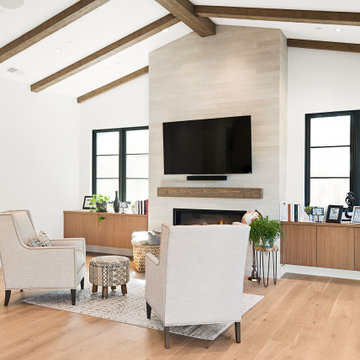
Fireplace tile: Sonoma Stone from Sonoma Tilemakers
Design ideas for a mid-sized country enclosed family room in San Francisco with white walls, light hardwood floors, a standard fireplace, a tile fireplace surround, a wall-mounted tv and brown floor.
Design ideas for a mid-sized country enclosed family room in San Francisco with white walls, light hardwood floors, a standard fireplace, a tile fireplace surround, a wall-mounted tv and brown floor.
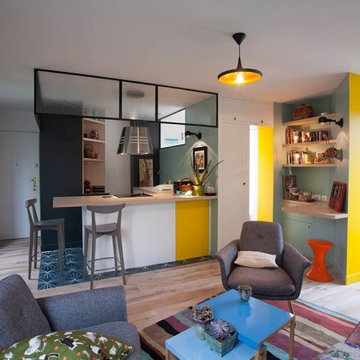
This is an example of a mid-sized contemporary open concept family room in Rennes with a library, white walls, light hardwood floors, no fireplace, a freestanding tv and beige floor.
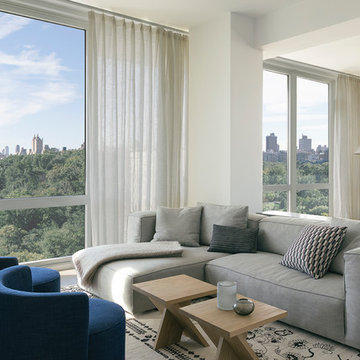
Notable decor elements include: Neowall sofa by Living Divani sold by WestNYC upholstered in David Sutherland Perennials Ishi fabric, Avenue Road Bond Street swivel stools upholstered in David Sutherland Perennials Silky fabric, Wool rug from 1stDibs, Atelier de Troupe Sitio coffee tables, Zak and Fox Obi Go pillow, Mohair throw blanket from Design Within Reach.
Photography by Sharon Radisch
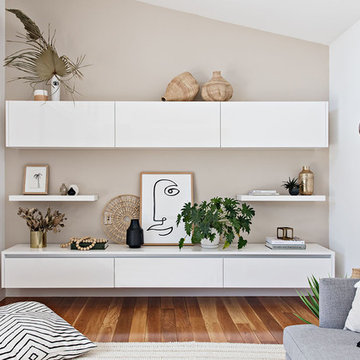
A tribal coastal living room with a neutral palette and layered natural textures.
Photography by The Palm Co
Inspiration for a mid-sized beach style open concept family room in Sydney with white walls, medium hardwood floors, no fireplace, no tv and brown floor.
Inspiration for a mid-sized beach style open concept family room in Sydney with white walls, medium hardwood floors, no fireplace, no tv and brown floor.
Mid-sized Family Room Design Photos with White Walls
11