Mid-sized Family Room Design Photos with White Walls
Refine by:
Budget
Sort by:Popular Today
141 - 160 of 20,269 photos
Item 1 of 3
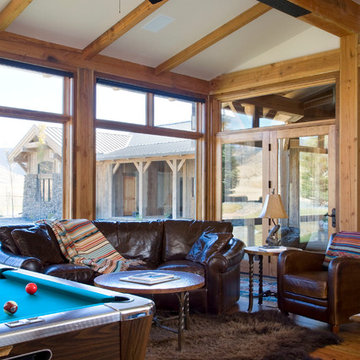
Design ideas for a mid-sized country family room in Other with a game room, white walls and medium hardwood floors.
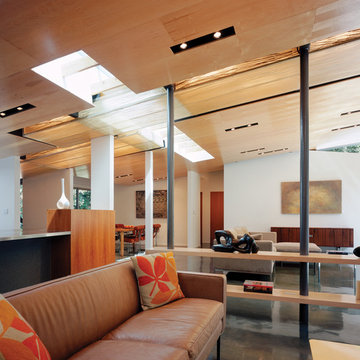
View of family room showing wood veneer ceiling with custom light slots.
Inspiration for a mid-sized modern family room in Los Angeles with white walls, concrete floors and a wall-mounted tv.
Inspiration for a mid-sized modern family room in Los Angeles with white walls, concrete floors and a wall-mounted tv.
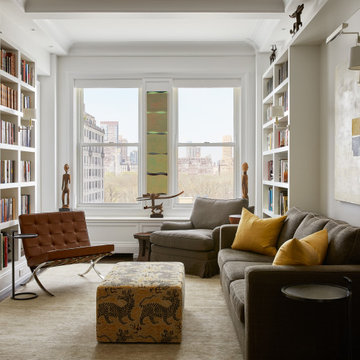
Library | Family Room
Mid-sized transitional enclosed family room in New York with a library, white walls, dark hardwood floors, a built-in media wall, brown floor and coffered.
Mid-sized transitional enclosed family room in New York with a library, white walls, dark hardwood floors, a built-in media wall, brown floor and coffered.
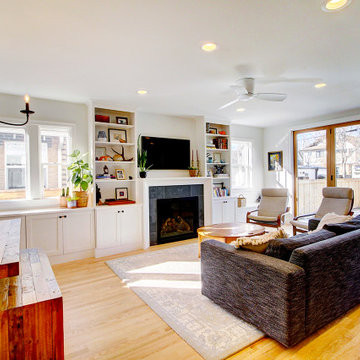
Mid-sized scandinavian open concept family room in Denver with white walls, light hardwood floors, a standard fireplace, a tile fireplace surround, a wall-mounted tv and brown floor.

From the entry, the rear yard outdoor living experience can be viewed through the open bi-fold door system. 14 ceilings and clerestory windows create a light and open experience in the great room, kitchen and dining area. Sandstone surrounds the fireplace from floor to ceilings. Walnut cabinetry balances either side of fireplace.
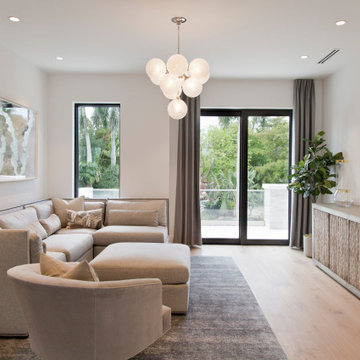
Mid-sized contemporary open concept family room in Miami with white walls, light hardwood floors and beige floor.
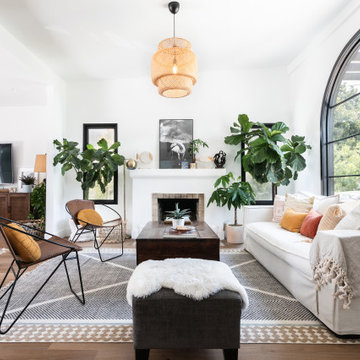
This was an old Spanish house in a close to teardown state. Part of the house was rebuilt, 1000 square feet added and the whole house remodeled.
Inspiration for a mid-sized mediterranean open concept family room in Los Angeles with white walls, medium hardwood floors, a standard fireplace, a plaster fireplace surround, a wall-mounted tv, brown floor and vaulted.
Inspiration for a mid-sized mediterranean open concept family room in Los Angeles with white walls, medium hardwood floors, a standard fireplace, a plaster fireplace surround, a wall-mounted tv, brown floor and vaulted.
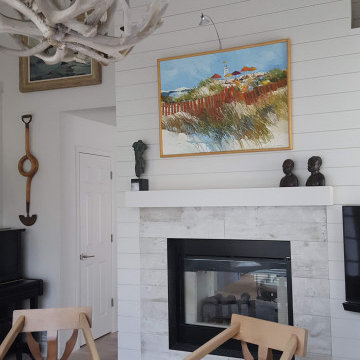
This tall wall for the fireplace had art niches that I wanted removed along with the boring white tile border around the fireplace. I wanted a clean and simple look. I replaced the white tile that surrounded the inside of the fireplace with black glass mosaic tile. This helped to give the fireplace opening a more solid look.
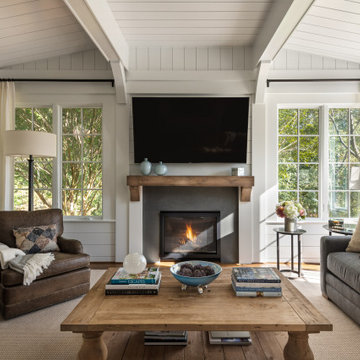
The old porch was converted into the family room just off the newly expanded kitchen. This room connects both the screened in porch and exterior dining patios as well as the BBQ/Cooking patio.
Photography: Keiana Photography’
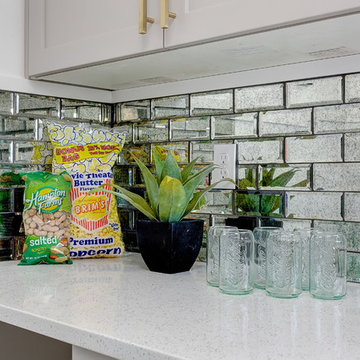
This is an example of a mid-sized country enclosed family room in Boise with a home bar, white walls, carpet and beige floor.
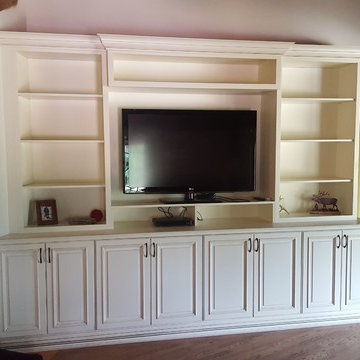
This is an example of a mid-sized traditional open concept family room in Orlando with white walls, medium hardwood floors, a corner fireplace, a wood fireplace surround, a built-in media wall and brown floor.
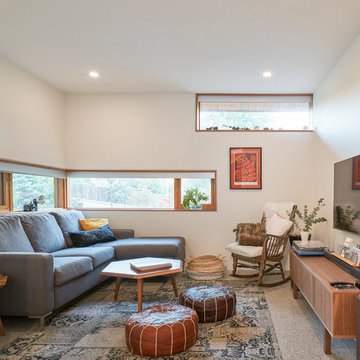
Andrew Latreille
Design ideas for a mid-sized midcentury family room in Vancouver with white walls, concrete floors, grey floor and a wall-mounted tv.
Design ideas for a mid-sized midcentury family room in Vancouver with white walls, concrete floors, grey floor and a wall-mounted tv.
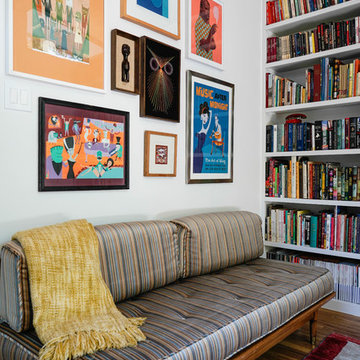
Inspiration for a mid-sized midcentury family room in Dallas with a library, white walls and medium hardwood floors.
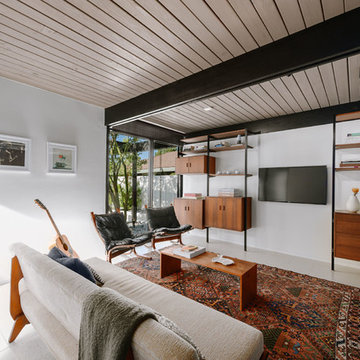
Photo of a mid-sized midcentury enclosed family room in Los Angeles with white walls, a wall-mounted tv and beige floor.
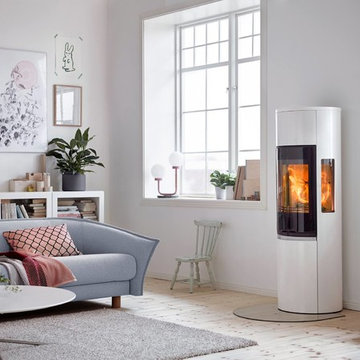
This is an example of a mid-sized scandinavian enclosed family room in Hanover with a library, white walls, light hardwood floors, a standard fireplace, a metal fireplace surround, no tv and beige floor.
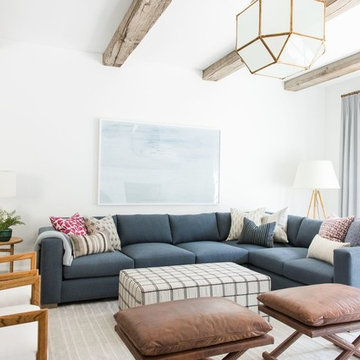
Shop the Look, See the Photo Tour here: https://www.studio-mcgee.com/studioblog/2018/4/3/calabasas-remodel-living-room-reveal?rq=Calabasas%20Remodel
Watch the Webisode: https://www.studio-mcgee.com/studioblog/2018/4/3/calabasas-remodel-living-room-2-webisode?rq=Calabasas%20Remodel
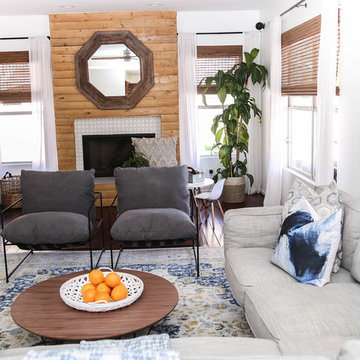
Updated this fireplace with added shiplap stained a natural finish to give it a more natural and earthy look. Added greenery to add life and color. Added a large hexagon mirror instead of a mantel piece to let the fireplace stand on it's own.
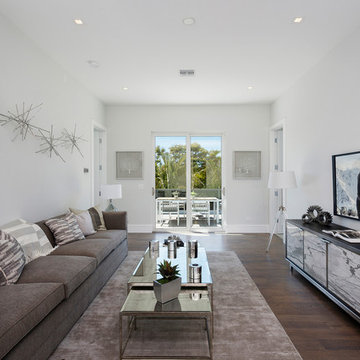
Landing
Design ideas for a mid-sized modern loft-style family room in Other with white walls, dark hardwood floors, a wall-mounted tv, brown floor and no fireplace.
Design ideas for a mid-sized modern loft-style family room in Other with white walls, dark hardwood floors, a wall-mounted tv, brown floor and no fireplace.
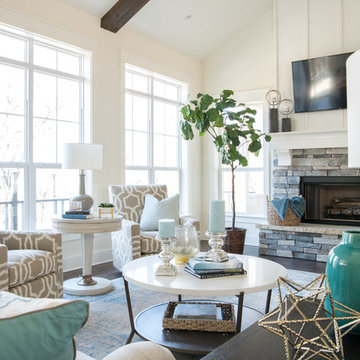
Michael Hunter Photography
Design ideas for a mid-sized beach style open concept family room with white walls, medium hardwood floors, a standard fireplace, a stone fireplace surround, a wall-mounted tv and brown floor.
Design ideas for a mid-sized beach style open concept family room with white walls, medium hardwood floors, a standard fireplace, a stone fireplace surround, a wall-mounted tv and brown floor.
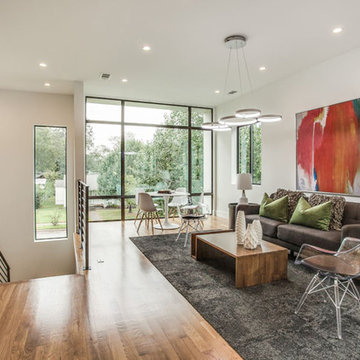
Shoot2Sell and Fifth Dimension Design LLC
Design ideas for a mid-sized modern loft-style family room in Dallas with a game room, white walls, light hardwood floors, no fireplace and a built-in media wall.
Design ideas for a mid-sized modern loft-style family room in Dallas with a game room, white walls, light hardwood floors, no fireplace and a built-in media wall.
Mid-sized Family Room Design Photos with White Walls
8