Mid-sized Family Room Design Photos with White Walls
Refine by:
Budget
Sort by:Popular Today
161 - 180 of 20,269 photos
Item 1 of 3
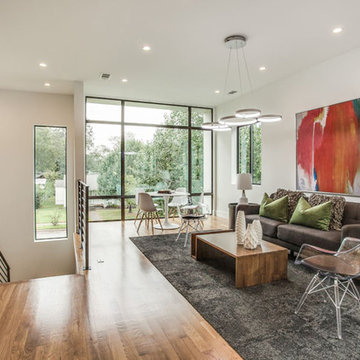
Shoot2Sell and Fifth Dimension Design LLC
Design ideas for a mid-sized modern loft-style family room in Dallas with a game room, white walls, light hardwood floors, no fireplace and a built-in media wall.
Design ideas for a mid-sized modern loft-style family room in Dallas with a game room, white walls, light hardwood floors, no fireplace and a built-in media wall.
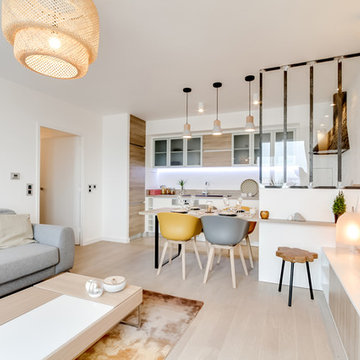
Atelier Germain
Mid-sized scandinavian open concept family room in Paris with white walls, light hardwood floors, a hanging fireplace, a metal fireplace surround and a freestanding tv.
Mid-sized scandinavian open concept family room in Paris with white walls, light hardwood floors, a hanging fireplace, a metal fireplace surround and a freestanding tv.
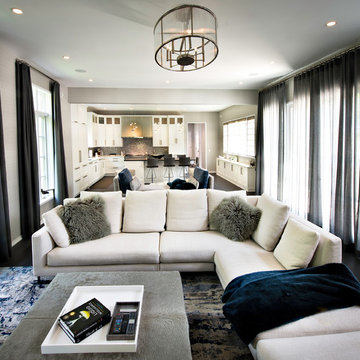
Mid-sized modern open concept family room in Chicago with a game room, white walls, dark hardwood floors, a two-sided fireplace, a stone fireplace surround and brown floor.
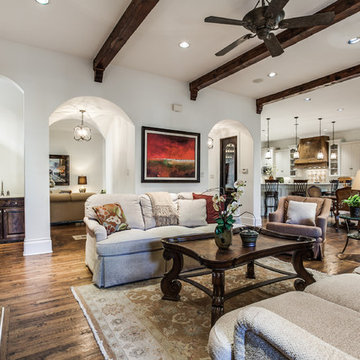
Yates Desygn styled this beautiful, park cities home, using all the clients existing furniture and accessories, creating a warm and inviting home for the client and their guests.
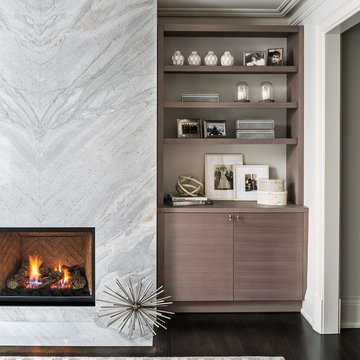
Design ideas for a mid-sized contemporary family room in Toronto with white walls, dark hardwood floors, a standard fireplace, brown floor and a stone fireplace surround.
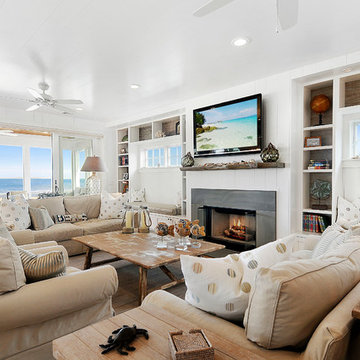
custom built
This is an example of a mid-sized beach style open concept family room in Other with white walls, light hardwood floors, a standard fireplace, a wall-mounted tv and a stone fireplace surround.
This is an example of a mid-sized beach style open concept family room in Other with white walls, light hardwood floors, a standard fireplace, a wall-mounted tv and a stone fireplace surround.
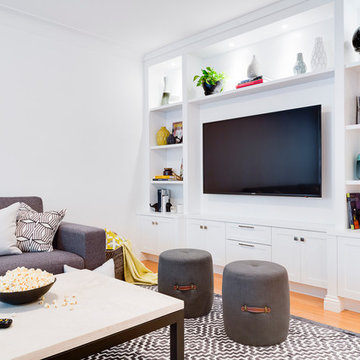
Guillermo Castro
Inspiration for a mid-sized eclectic open concept family room in Montreal with white walls, light hardwood floors, no fireplace and a built-in media wall.
Inspiration for a mid-sized eclectic open concept family room in Montreal with white walls, light hardwood floors, no fireplace and a built-in media wall.
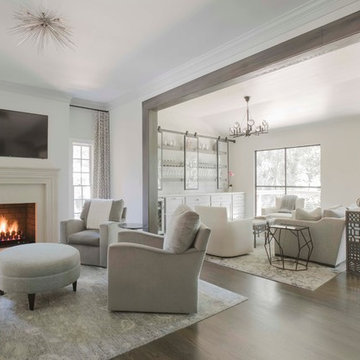
Photo of a mid-sized contemporary open concept family room in Atlanta with white walls, medium hardwood floors, a standard fireplace, a stone fireplace surround, a wall-mounted tv and brown floor.
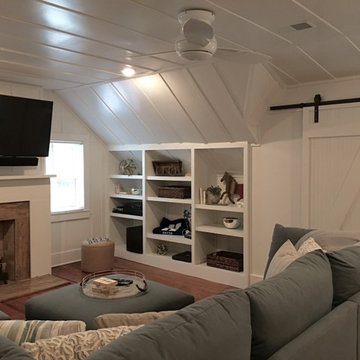
Design ideas for a mid-sized arts and crafts enclosed family room in Louisville with white walls, medium hardwood floors, a standard fireplace, a wood fireplace surround and a wall-mounted tv.
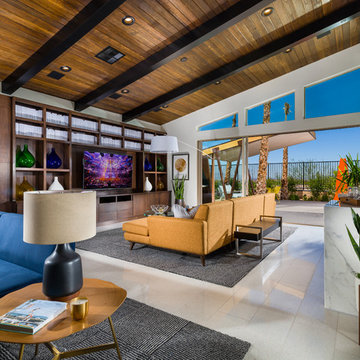
This Midcentury modern home was designed for Pardee Homes Las Vegas. It features an open floor plan that opens up to amazing outdoor spaces.
Inspiration for a mid-sized midcentury open concept family room in Los Angeles with a game room, white walls and a built-in media wall.
Inspiration for a mid-sized midcentury open concept family room in Los Angeles with a game room, white walls and a built-in media wall.
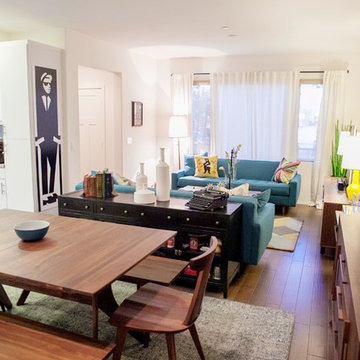
Kristina Lee Photography
Inspiration for a mid-sized midcentury open concept family room in Orange County with white walls, a freestanding tv and medium hardwood floors.
Inspiration for a mid-sized midcentury open concept family room in Orange County with white walls, a freestanding tv and medium hardwood floors.
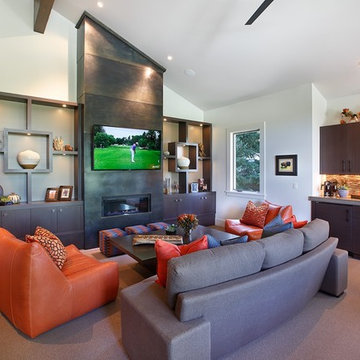
Jim Fairchild
Inspiration for a mid-sized contemporary open concept family room in Salt Lake City with carpet, a ribbon fireplace, a metal fireplace surround, a built-in media wall, white walls and brown floor.
Inspiration for a mid-sized contemporary open concept family room in Salt Lake City with carpet, a ribbon fireplace, a metal fireplace surround, a built-in media wall, white walls and brown floor.
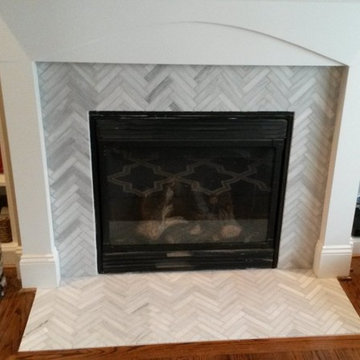
Ascend Chevron Honed 1 x 6 Tiles-Fireplace Surround.
This Charlotte NC homeowner was looking for a updated style to replace the cracked tile front of his Fireplace Surround. Dale cooper at Fireplace and Granite designed this new surround using 1 x 6 Ascend Chevron Honed Tiles. Tile installation by Vitali at Fireplace and Granite.
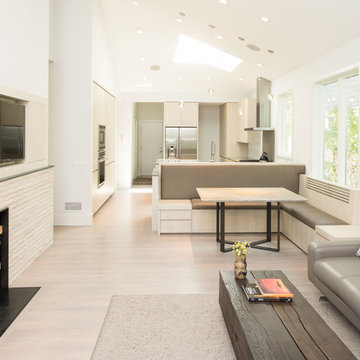
A modern interior renovation. New custom white oak cabinets, limestone fireplace with custom steel trim and hearth. Custom banquette seating and steel and stone table.
Photo by: Chad Holder
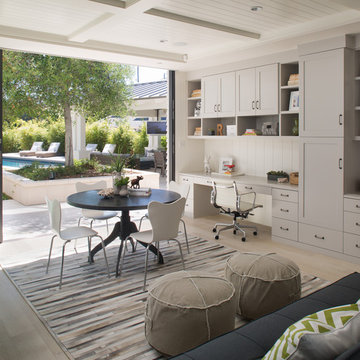
Coronado, CA
The Alameda Residence is situated on a relatively large, yet unusually shaped lot for the beachside community of Coronado, California. The orientation of the “L” shaped main home and linear shaped guest house and covered patio create a large, open courtyard central to the plan. The majority of the spaces in the home are designed to engage the courtyard, lending a sense of openness and light to the home. The aesthetics take inspiration from the simple, clean lines of a traditional “A-frame” barn, intermixed with sleek, minimal detailing that gives the home a contemporary flair. The interior and exterior materials and colors reflect the bright, vibrant hues and textures of the seaside locale.
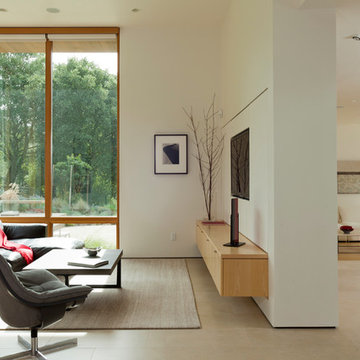
Russell Abraham
This is an example of a mid-sized modern open concept family room in San Francisco with white walls, no fireplace, a built-in media wall and porcelain floors.
This is an example of a mid-sized modern open concept family room in San Francisco with white walls, no fireplace, a built-in media wall and porcelain floors.
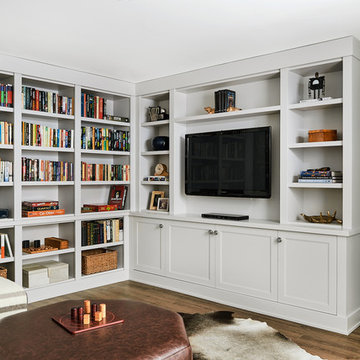
Stephani Buchman Photography
Design ideas for a mid-sized contemporary family room in Toronto with white walls, medium hardwood floors, no fireplace and brown floor.
Design ideas for a mid-sized contemporary family room in Toronto with white walls, medium hardwood floors, no fireplace and brown floor.
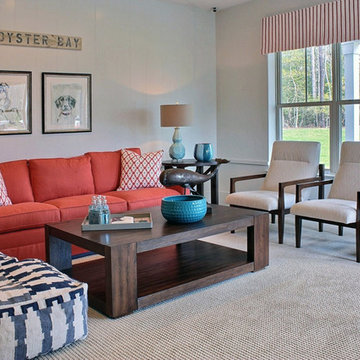
Rec Room
Mid-sized transitional family room in DC Metro with a game room, white walls and carpet.
Mid-sized transitional family room in DC Metro with a game room, white walls and carpet.

Photo of a mid-sized contemporary loft-style family room in Chicago with white walls, dark hardwood floors, a standard fireplace, a stone fireplace surround, brown floor, coffered and a wall-mounted tv.

vaulted ceilings create a sense of volume while providing views and outdoor access at the open family living area
Photo of a mid-sized midcentury open concept family room in Orange County with white walls, medium hardwood floors, a standard fireplace, a brick fireplace surround, a wall-mounted tv, beige floor, vaulted and brick walls.
Photo of a mid-sized midcentury open concept family room in Orange County with white walls, medium hardwood floors, a standard fireplace, a brick fireplace surround, a wall-mounted tv, beige floor, vaulted and brick walls.
Mid-sized Family Room Design Photos with White Walls
9