Mid-sized Family Room Design Photos with White Walls
Refine by:
Budget
Sort by:Popular Today
61 - 80 of 20,269 photos
Item 1 of 3
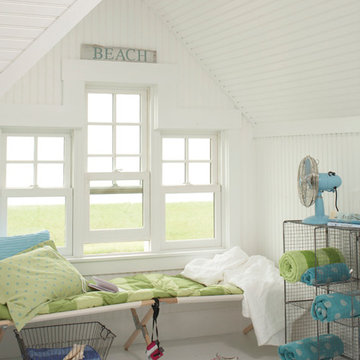
Inspiration for a mid-sized beach style open concept family room in Tampa with white walls, concrete floors, no fireplace and white floor.
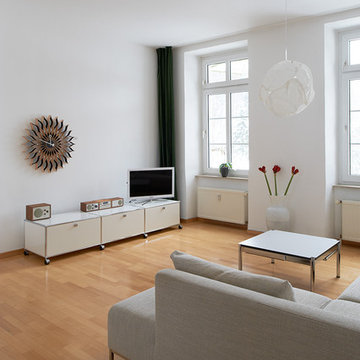
Alexander Ring
Photo of a mid-sized traditional open concept family room in Dortmund with white walls, medium hardwood floors and a freestanding tv.
Photo of a mid-sized traditional open concept family room in Dortmund with white walls, medium hardwood floors and a freestanding tv.
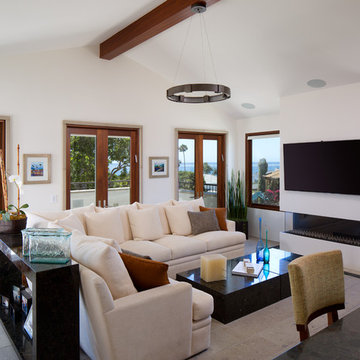
James Brady
Mid-sized transitional open concept family room in San Diego with white walls, a ribbon fireplace, a wall-mounted tv, limestone floors and a plaster fireplace surround.
Mid-sized transitional open concept family room in San Diego with white walls, a ribbon fireplace, a wall-mounted tv, limestone floors and a plaster fireplace surround.
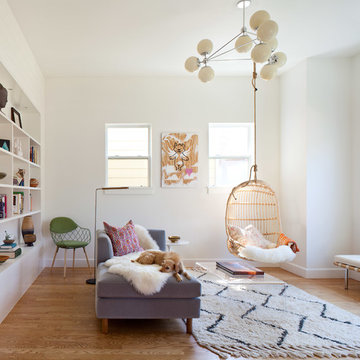
Emily Minton Redfield
Design ideas for a mid-sized country enclosed family room in Denver with white walls, medium hardwood floors, no fireplace, no tv and brown floor.
Design ideas for a mid-sized country enclosed family room in Denver with white walls, medium hardwood floors, no fireplace, no tv and brown floor.
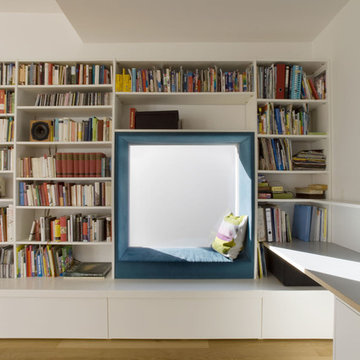
Büroecke im Wohnzimmer mit Alkovenfenster
Mid-sized contemporary family room in Berlin with white walls, medium hardwood floors, a library and no fireplace.
Mid-sized contemporary family room in Berlin with white walls, medium hardwood floors, a library and no fireplace.
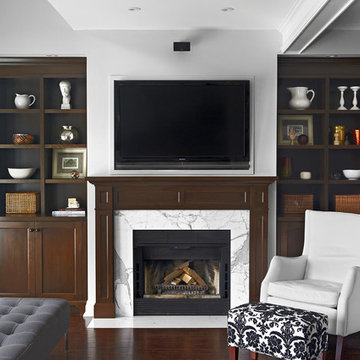
family room open to kitchen; www.jeremykohm.com
This is an example of a mid-sized traditional enclosed family room in Toronto with white walls, dark hardwood floors, a standard fireplace, a tile fireplace surround and a wall-mounted tv.
This is an example of a mid-sized traditional enclosed family room in Toronto with white walls, dark hardwood floors, a standard fireplace, a tile fireplace surround and a wall-mounted tv.
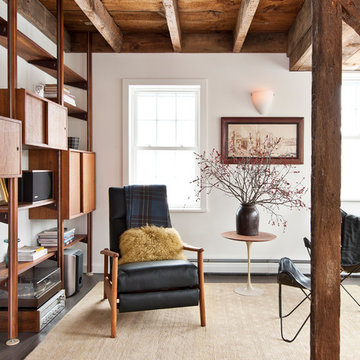
Deborah DeGraffenreid
Design ideas for a mid-sized country open concept family room in New York with white walls and no tv.
Design ideas for a mid-sized country open concept family room in New York with white walls and no tv.

The cozy Mid Century Modern family room features an original stacked stone fireplace and exposed ceiling beams. The bright and open space provides the perfect entertaining area for friends and family. A glimpse into the adjacent kitchen reveals walnut barstools and a striking mix of kitchen cabinet colors in deep blue and walnut.
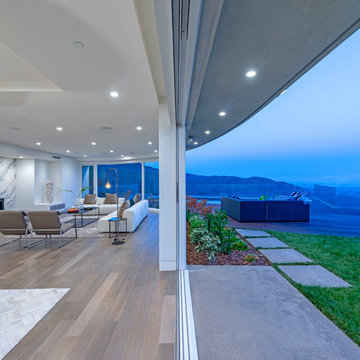
Inspiration for a mid-sized modern open concept family room in Los Angeles with white walls, medium hardwood floors, a ribbon fireplace, a stone fireplace surround, a wall-mounted tv and brown floor.

Our Long Island studio used a bright, neutral palette to create a cohesive ambiance in this beautiful lower level designed for play and entertainment. We used wallpapers, tiles, rugs, wooden accents, soft furnishings, and creative lighting to make it a fun, livable, sophisticated entertainment space for the whole family. The multifunctional space has a golf simulator and pool table, a wine room and home bar, and televisions at every site line, making it THE favorite hangout spot in this home.
---Project designed by Long Island interior design studio Annette Jaffe Interiors. They serve Long Island including the Hamptons, as well as NYC, the tri-state area, and Boca Raton, FL.
For more about Annette Jaffe Interiors, click here:
https://annettejaffeinteriors.com/
To learn more about this project, click here:
https://www.annettejaffeinteriors.com/residential-portfolio/manhasset-luxury-basement-interior-design/
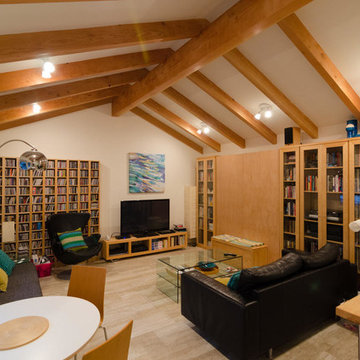
View of family room addition with timber frame ceiling.
Inspiration for a mid-sized modern open concept family room in Vancouver with white walls, porcelain floors, a freestanding tv and beige floor.
Inspiration for a mid-sized modern open concept family room in Vancouver with white walls, porcelain floors, a freestanding tv and beige floor.
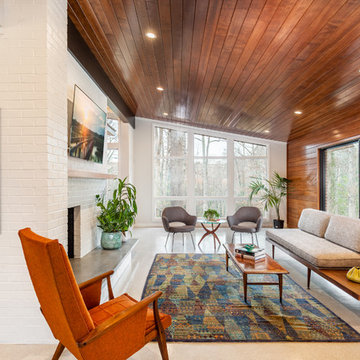
This mid-century modern was a full restoration back to this home's former glory. The vertical grain fir ceilings were reclaimed, refinished, and reinstalled. The floors were a special epoxy blend to imitate terrazzo floors that were so popular during this period. Reclaimed light fixtures, hardware, and appliances put the finishing touches on this remodel.
Photo credit - Inspiro 8 Studios
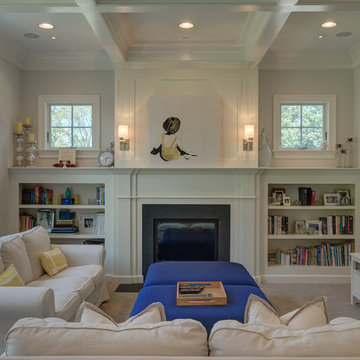
Weaver Images
Photo of a mid-sized enclosed family room in Other with white walls, carpet, a standard fireplace, a wood fireplace surround and a freestanding tv.
Photo of a mid-sized enclosed family room in Other with white walls, carpet, a standard fireplace, a wood fireplace surround and a freestanding tv.

Boasting a modern yet warm interior design, this house features the highly desired open concept layout that seamlessly blends functionality and style, but yet has a private family room away from the main living space. The family has a unique fireplace accent wall that is a real show stopper. The spacious kitchen is a chef's delight, complete with an induction cook-top, built-in convection oven and microwave and an oversized island, and gorgeous quartz countertops. With three spacious bedrooms, including a luxurious master suite, this home offers plenty of space for family and guests. This home is truly a must-see!

Our Seattle studio designed this stunning 5,000+ square foot Snohomish home to make it comfortable and fun for a wonderful family of six.
On the main level, our clients wanted a mudroom. So we removed an unused hall closet and converted the large full bathroom into a powder room. This allowed for a nice landing space off the garage entrance. We also decided to close off the formal dining room and convert it into a hidden butler's pantry. In the beautiful kitchen, we created a bright, airy, lively vibe with beautiful tones of blue, white, and wood. Elegant backsplash tiles, stunning lighting, and sleek countertops complete the lively atmosphere in this kitchen.
On the second level, we created stunning bedrooms for each member of the family. In the primary bedroom, we used neutral grasscloth wallpaper that adds texture, warmth, and a bit of sophistication to the space creating a relaxing retreat for the couple. We used rustic wood shiplap and deep navy tones to define the boys' rooms, while soft pinks, peaches, and purples were used to make a pretty, idyllic little girls' room.
In the basement, we added a large entertainment area with a show-stopping wet bar, a large plush sectional, and beautifully painted built-ins. We also managed to squeeze in an additional bedroom and a full bathroom to create the perfect retreat for overnight guests.
For the decor, we blended in some farmhouse elements to feel connected to the beautiful Snohomish landscape. We achieved this by using a muted earth-tone color palette, warm wood tones, and modern elements. The home is reminiscent of its spectacular views – tones of blue in the kitchen, primary bathroom, boys' rooms, and basement; eucalyptus green in the kids' flex space; and accents of browns and rust throughout.
---Project designed by interior design studio Kimberlee Marie Interiors. They serve the Seattle metro area including Seattle, Bellevue, Kirkland, Medina, Clyde Hill, and Hunts Point.
For more about Kimberlee Marie Interiors, see here: https://www.kimberleemarie.com/
To learn more about this project, see here:
https://www.kimberleemarie.com/modern-luxury-home-remodel-snohomish

Mid-Century Modern Bathroom
Inspiration for a mid-sized midcentury enclosed family room in Minneapolis with white walls, carpet, a wood stove, a tile fireplace surround, a wall-mounted tv and grey floor.
Inspiration for a mid-sized midcentury enclosed family room in Minneapolis with white walls, carpet, a wood stove, a tile fireplace surround, a wall-mounted tv and grey floor.
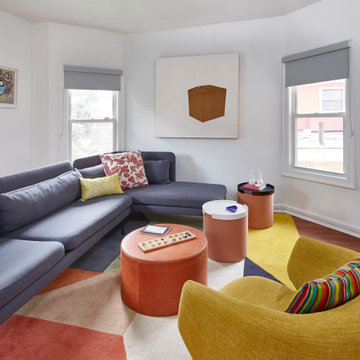
We do a lot of custom but this design store mix is fun and fits perfectly stylistically and budget-wise for this tv room.
Mid-sized eclectic enclosed family room in New York with white walls and a wall-mounted tv.
Mid-sized eclectic enclosed family room in New York with white walls and a wall-mounted tv.

Mid-sized modern open concept family room in Other with white walls, concrete floors, a freestanding tv, white floor and wood walls.
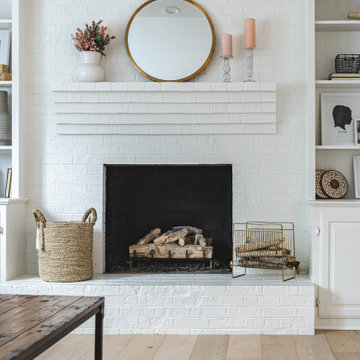
Inspiration for a mid-sized country open concept family room in DC Metro with white walls, light hardwood floors, a standard fireplace, a brick fireplace surround and beige floor.
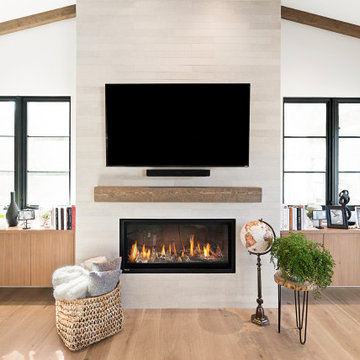
Fireplace tile: Sonoma Stone from Sonoma Tilemakers
Design ideas for a mid-sized country enclosed family room in San Francisco with white walls, light hardwood floors, a standard fireplace, a tile fireplace surround, a wall-mounted tv and brown floor.
Design ideas for a mid-sized country enclosed family room in San Francisco with white walls, light hardwood floors, a standard fireplace, a tile fireplace surround, a wall-mounted tv and brown floor.
Mid-sized Family Room Design Photos with White Walls
4