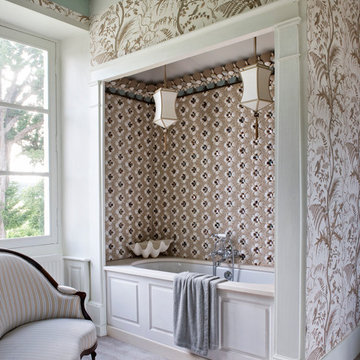Whimsical Wallpaper 1,380 Mid-sized Home Design Photos
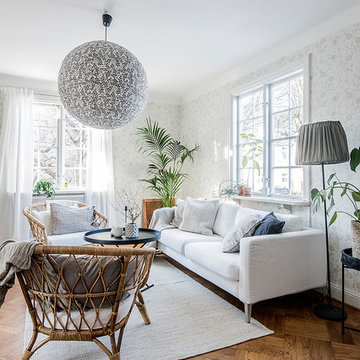
Inspiration for a mid-sized scandinavian formal enclosed living room in Stockholm with multi-coloured walls, medium hardwood floors and brown floor.
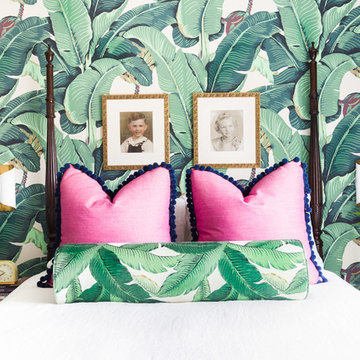
Photo // Alyssa Rosenheck
Design // Austin Bean Design Studio
Photo of a mid-sized eclectic master bedroom in Other with green walls.
Photo of a mid-sized eclectic master bedroom in Other with green walls.
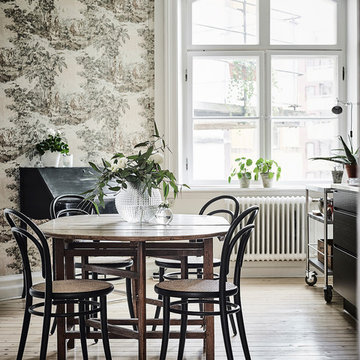
Anders Bergstedt
Inspiration for a mid-sized scandinavian kitchen/dining combo in Gothenburg with grey walls, light hardwood floors and no fireplace.
Inspiration for a mid-sized scandinavian kitchen/dining combo in Gothenburg with grey walls, light hardwood floors and no fireplace.
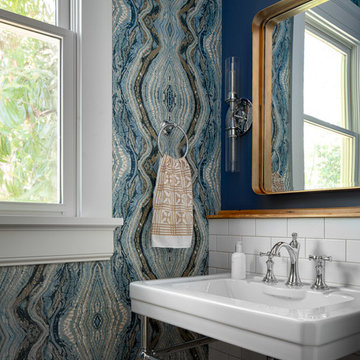
This unique powder room features an intricate bohemian wallpaper, white subway tile backsplash, porcelain and chrome vanity, and a modern gold mirror.
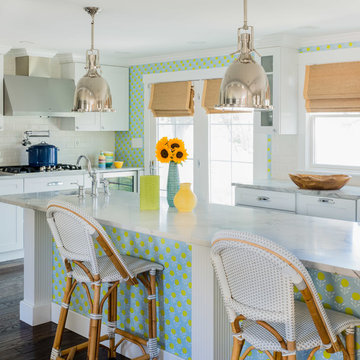
Inspiration for a mid-sized country kitchen in Boston with a farmhouse sink, white cabinets, quartzite benchtops, white splashback, subway tile splashback, stainless steel appliances, with island, brown floor, shaker cabinets and dark hardwood floors.
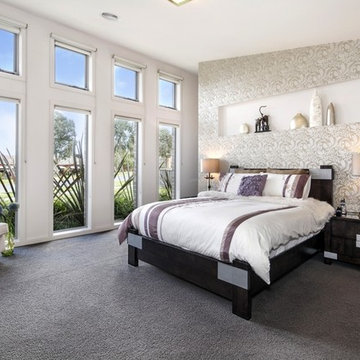
This is an example of a mid-sized transitional master bedroom in Other with white walls, carpet and grey floor.
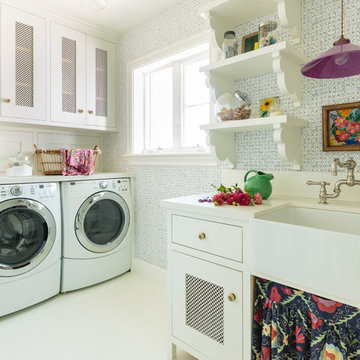
Mark Lohman
Photo of a mid-sized eclectic l-shaped dedicated laundry room in Los Angeles with a farmhouse sink, shaker cabinets, white cabinets, quartz benchtops, blue walls, painted wood floors, a side-by-side washer and dryer, white floor and beige benchtop.
Photo of a mid-sized eclectic l-shaped dedicated laundry room in Los Angeles with a farmhouse sink, shaker cabinets, white cabinets, quartz benchtops, blue walls, painted wood floors, a side-by-side washer and dryer, white floor and beige benchtop.
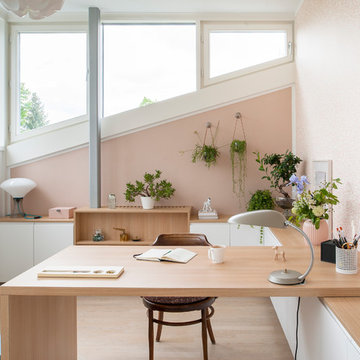
Foto: Simone Augustin Photography © 2017 Houzz
Schreibtischleuchte: Gubi; Schränke: Ikea; Schreibtisch: Maßanfertigung vom Tischler; Tapete: Pattern Studio Berlin; Lampe im Hintergrund: Holmegaard
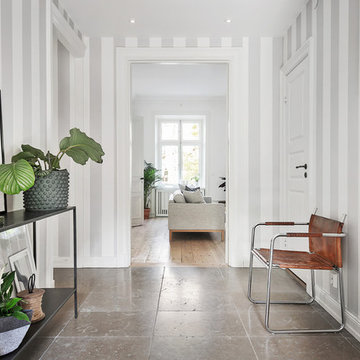
Photo of a mid-sized scandinavian hallway in Stockholm with grey walls and limestone floors.
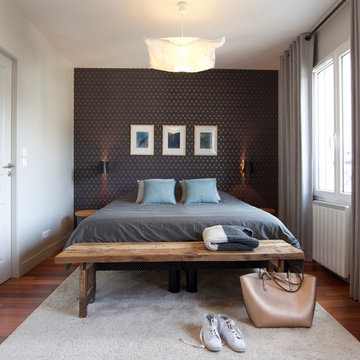
This is an example of a mid-sized contemporary bedroom in Paris with white walls, medium hardwood floors and no fireplace.
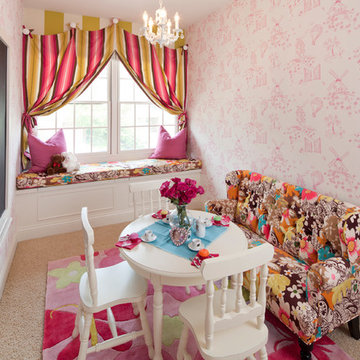
What could be more fun than a slide in your bedroom? This playful room was designed for two imaginative little girls, ages two and four. Everything from the slide bunk beds, princess castle canopy, tea party area, and child sized sofa was designed with these two beauties in mind. We striped some of the walls in a green-yellow while wallpapering the others in an Osborne & Little wallpaper. Laney designed a custom chalkboard with scalloped edges and custom window treatments that frame the window seat and closet. Nothing was left to chance including the ceiling which features a ribbon mural over the princess tower!
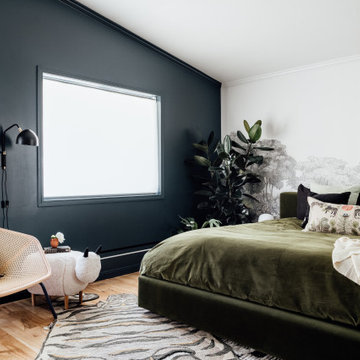
This is an example of a mid-sized contemporary master bedroom in Salt Lake City with medium hardwood floors, black walls and brown floor.
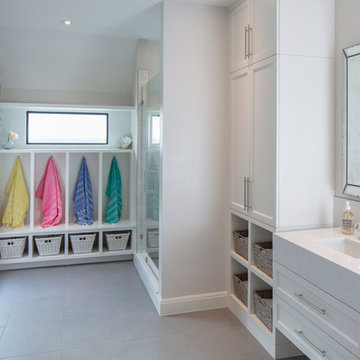
Photography Tre Dunham 2018
Inspiration for a mid-sized contemporary bathroom in Austin with recessed-panel cabinets, white cabinets, engineered quartz benchtops, grey floor, a hinged shower door, white benchtops, an alcove shower, grey walls and an undermount sink.
Inspiration for a mid-sized contemporary bathroom in Austin with recessed-panel cabinets, white cabinets, engineered quartz benchtops, grey floor, a hinged shower door, white benchtops, an alcove shower, grey walls and an undermount sink.
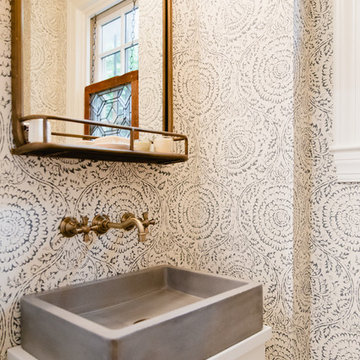
Traditional style interior remodeling at the first floor of a Capitol Hill Washington DC row home as part of a larger open concept kitchen renovation. Decorative white and blue wallpaper was used to make a small powder room pop with character. It also included a concrete sink on a custom vanity, hidden storage created with Amish custom cabinets.
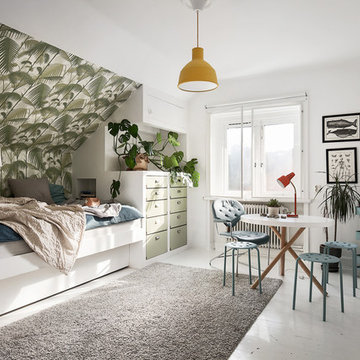
Inspiration for a mid-sized scandinavian guest bedroom in Stockholm with white walls, painted wood floors and no fireplace.
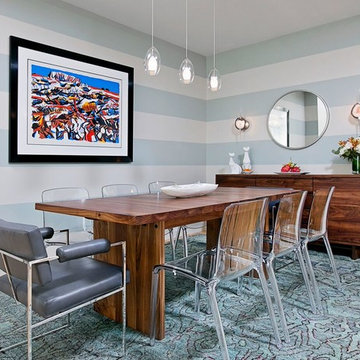
Alexey Gold-Dvoryadkin
Mid-sized transitional separate dining room in New York with no fireplace, multi-coloured walls and light hardwood floors.
Mid-sized transitional separate dining room in New York with no fireplace, multi-coloured walls and light hardwood floors.
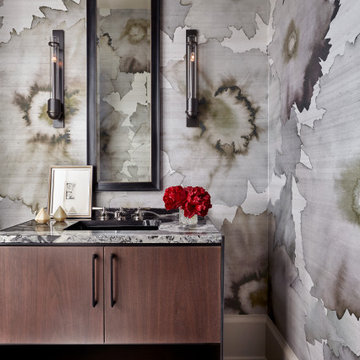
Mid-sized contemporary powder room in Atlanta with furniture-like cabinets, dark wood cabinets, marble, grey walls, an undermount sink, marble benchtops, dark hardwood floors, brown floor, grey benchtops and multi-coloured tile.
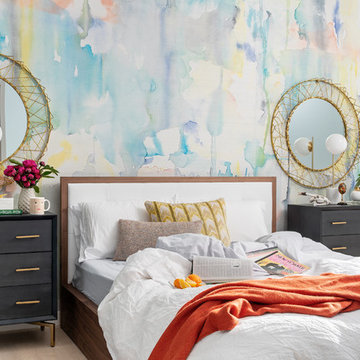
This chic couple from Manhattan requested for a fashion-forward focus for their new Boston condominium. Textiles by Christian Lacroix, Faberge eggs, and locally designed stilettos once owned by Lady Gaga are just a few of the inspirations they offered.
Project designed by Boston interior design studio Dane Austin Design. They serve Boston, Cambridge, Hingham, Cohasset, Newton, Weston, Lexington, Concord, Dover, Andover, Gloucester, as well as surrounding areas.
For more about Dane Austin Design, click here: https://daneaustindesign.com/
To learn more about this project, click here:
https://daneaustindesign.com/seaport-high-rise
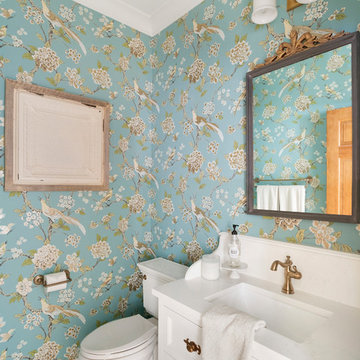
Photo of a mid-sized country powder room in Minneapolis with white cabinets, white benchtops, recessed-panel cabinets, a two-piece toilet, multi-coloured walls, an undermount sink and grey floor.
Whimsical Wallpaper 1,380 Mid-sized Home Design Photos
12



















