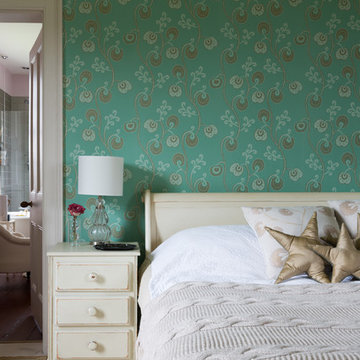Whimsical Wallpaper 1,380 Mid-sized Home Design Photos
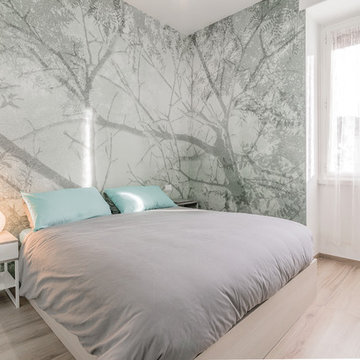
Mid-sized contemporary master bedroom in Rome with multi-coloured walls and light hardwood floors.
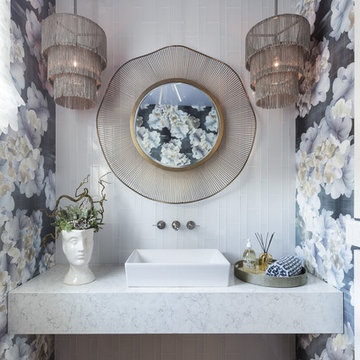
Inspired by the organic beauty of Napa Valley, Principal Designer Kimberley Harrison of Kimberley Harrison Interiors presents two serene rooms that meld modern and natural elements for a whimsical take on wine country style. Trove wallpaper provides a pop of color while Crossville tile compliments with a soothing spa feel. The back hall showcases Jennifer Brandon artwork featured at Simon Breitbard and a custom table by Heirloom Designs.
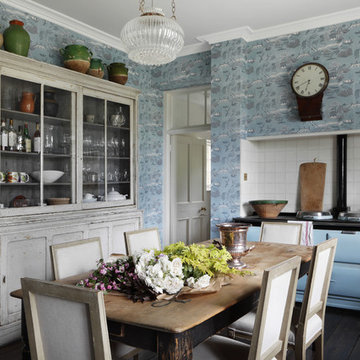
Mid-sized transitional eat-in kitchen in Dorset with white splashback, coloured appliances, dark hardwood floors, recessed-panel cabinets, beige cabinets, ceramic splashback and no island.
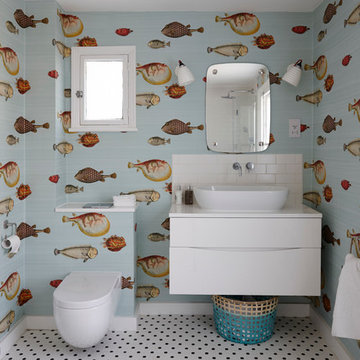
What struck us strange about this property was that it was a beautiful period piece but with the darkest and smallest kitchen considering it's size and potential. We had a quite a few constrictions on the extension but in the end we managed to provide a large bright kitchen/dinning area with direct access to a beautiful garden and keeping the 'new ' in harmony with the existing building. We also expanded a small cellar into a large and functional Laundry room with a cloakroom bathroom.
Jake Fitzjones Photography Ltd
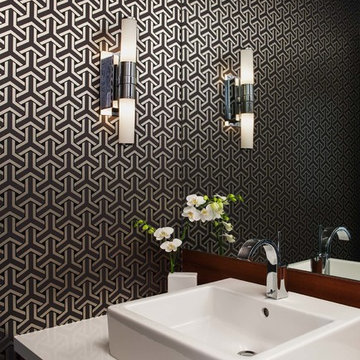
Michele Willson
Inspiration for a mid-sized midcentury powder room in San Francisco with a vessel sink and multi-coloured walls.
Inspiration for a mid-sized midcentury powder room in San Francisco with a vessel sink and multi-coloured walls.
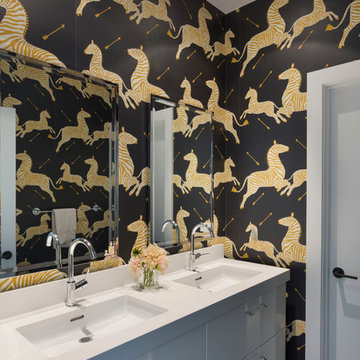
This playful powder room features a floating white console and Scalamandre’s Zebra wallpaper in black and gold.
This is an example of a mid-sized contemporary kids bathroom in San Francisco with flat-panel cabinets, white cabinets, multi-coloured walls, an integrated sink and white benchtops.
This is an example of a mid-sized contemporary kids bathroom in San Francisco with flat-panel cabinets, white cabinets, multi-coloured walls, an integrated sink and white benchtops.
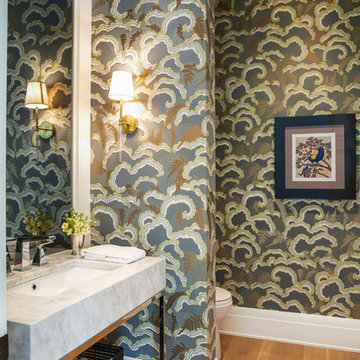
Powder Room
Mid-sized transitional powder room in Calgary with multi-coloured walls, light hardwood floors, an undermount sink, marble benchtops, brown floor and white benchtops.
Mid-sized transitional powder room in Calgary with multi-coloured walls, light hardwood floors, an undermount sink, marble benchtops, brown floor and white benchtops.
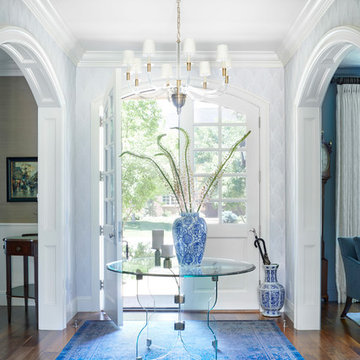
A Bright & Welcoming Entry with Subtle Pattern, Photography by Susie Brenner
Inspiration for a mid-sized traditional foyer in Denver with medium hardwood floors, a double front door, a white front door, brown floor and grey walls.
Inspiration for a mid-sized traditional foyer in Denver with medium hardwood floors, a double front door, a white front door, brown floor and grey walls.
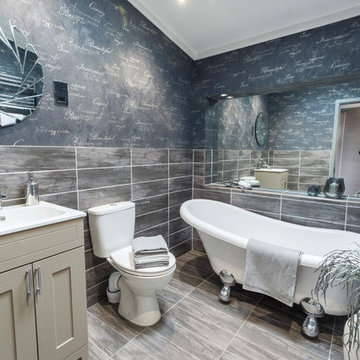
Ray Schram
This is an example of a mid-sized beach style bathroom in Other with recessed-panel cabinets, beige cabinets, a claw-foot tub, a one-piece toilet, gray tile, grey walls, an undermount sink and grey floor.
This is an example of a mid-sized beach style bathroom in Other with recessed-panel cabinets, beige cabinets, a claw-foot tub, a one-piece toilet, gray tile, grey walls, an undermount sink and grey floor.
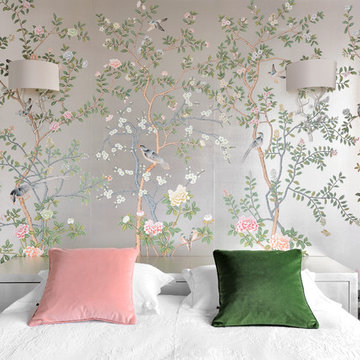
Frenchie Cristogatin
Photo of a mid-sized eclectic bedroom in London.
Photo of a mid-sized eclectic bedroom in London.
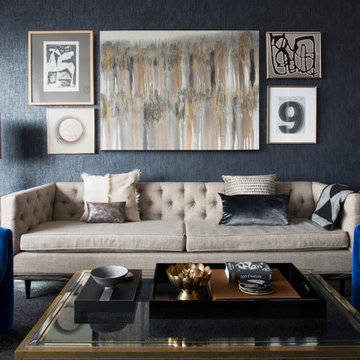
This is an example of a mid-sized transitional living room in New York with grey walls, carpet and grey floor.
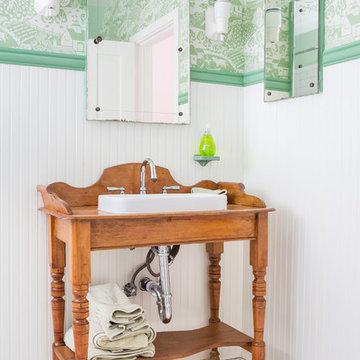
Photo by Bret Gum
Wallpaper by Farrow & Ball
Vintage washstand converted to vanity with drop-in sink
Vintage medicine cabinets
Sconces by Rejuvenation
White small hex tile flooring
White wainscoting with green chair rail
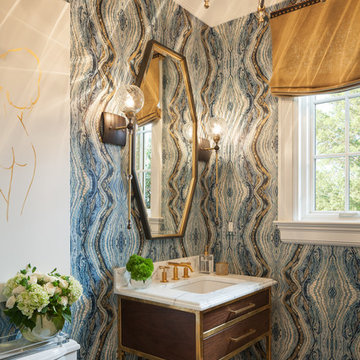
Powder Room design in the Designer Showhouse of New Jersey 2017.
Mike Van Tassell / mikevantassell.com
Photo of a mid-sized transitional powder room in New York with a two-piece toilet, blue walls and a console sink.
Photo of a mid-sized transitional powder room in New York with a two-piece toilet, blue walls and a console sink.
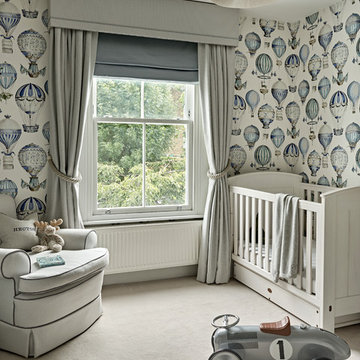
Nick Smith
Photo of a mid-sized transitional nursery for boys in London with carpet, multi-coloured walls and beige floor.
Photo of a mid-sized transitional nursery for boys in London with carpet, multi-coloured walls and beige floor.
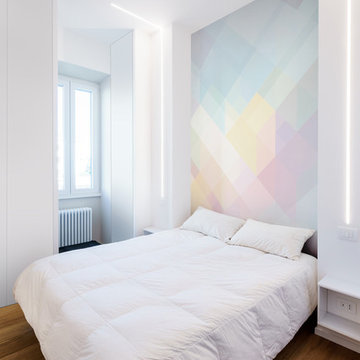
Marco Marotto
This is an example of a mid-sized contemporary master bedroom in Rome with multi-coloured walls and medium hardwood floors.
This is an example of a mid-sized contemporary master bedroom in Rome with multi-coloured walls and medium hardwood floors.
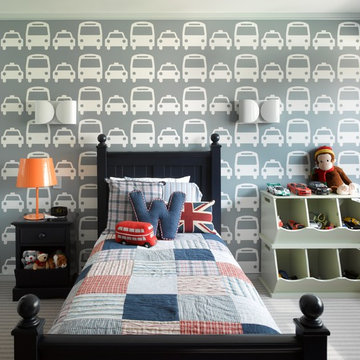
Annie Schlechter
Design ideas for a mid-sized transitional gender-neutral kids' room in New York with carpet and multi-coloured walls.
Design ideas for a mid-sized transitional gender-neutral kids' room in New York with carpet and multi-coloured walls.
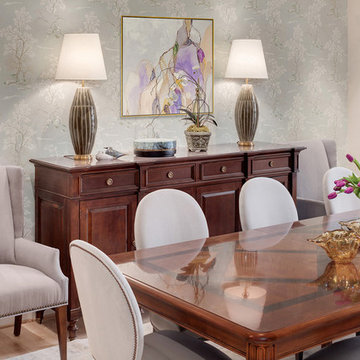
Subtle artistic details bring elegance to this dining room. From the pale patterns found in the wallpaper to the nailhead trim on the chairs, we wanted the space to feel elegant and carefully curated. Complementing the neutral color palette are golden accents which add a touch of glamour and soft lilac hues which bring about a calm and tranquil feel. The goal was to design a space that felt inviting and properly dressed for the occasion, whether that be a formal or casual setting.
Designed by Michelle Yorke Interiors who also serves Seattle as well as Seattle's Eastside suburbs from Mercer Island all the way through Cle Elum.
For more about Michelle Yorke, click here: https://michelleyorkedesign.com/
To learn more about this project, click here: https://michelleyorkedesign.com/lake-sammamish-waterfront/
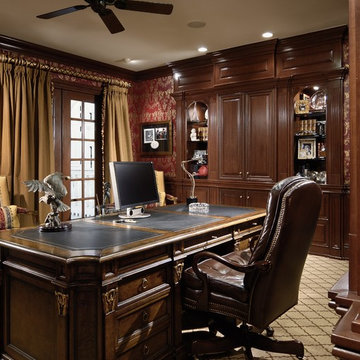
This home office features wainscoting, chair rail, and crown by Banner's Cabinets. The display/storage unit has fluted and paneled pilasters, a soft eyebrow arch with frame bead at the open display sections, and a linear molding applied to the door frames of the doors in the center section. The upper paneled header and lower display section are separated by a piece of crown molding. The upper crown continues around the room, and the chair rail serves as a counter edge profile at the cabinets for a totally integrated look.
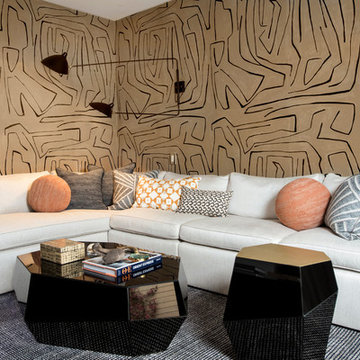
A custom linen blend sofa was designed by Wilkinson Brochier to wrap around the room for comfortable reading and movie viewing.
Walls were papered and the black, gold and ecru color scheme was spiked with ethnic print cushions and orange ball pillows. The mirrored tables were also custom designed.
Whimsical Wallpaper 1,380 Mid-sized Home Design Photos
9



















