Whimsical Wallpaper 1,380 Mid-sized Home Design Photos
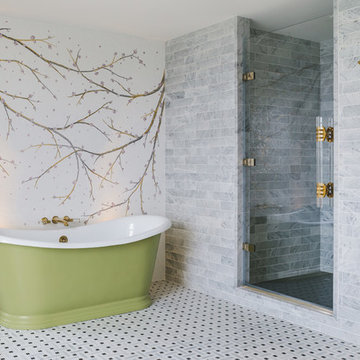
This lovely Regency building is in a magnificent setting with fabulous sea views. The Regents were influenced by Classical Greece as well as cultures from further afield including China, India and Egypt. Our brief was to preserve and cherish the original elements of the building, while making a feature of our client’s impressive art collection. Where items are fixed (such as the kitchen and bathrooms) we used traditional styles that are sympathetic to the Regency era. Where items are freestanding or easy to move, then we used contemporary furniture & fittings that complemented the artwork. The colours from the artwork inspired us to create a flow from one room to the next and each room was carefully considered for its’ use and it’s aspect. We commissioned some incredibly talented artisans to create bespoke mosaics, furniture and ceramic features which all made an amazing contribution to the building’s narrative.
Brett Charles Photography
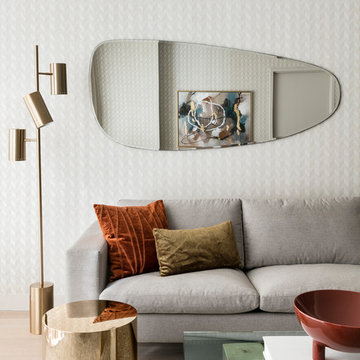
Will Ellis
This is an example of a mid-sized midcentury living room in New York with light hardwood floors, beige floor and beige walls.
This is an example of a mid-sized midcentury living room in New York with light hardwood floors, beige floor and beige walls.
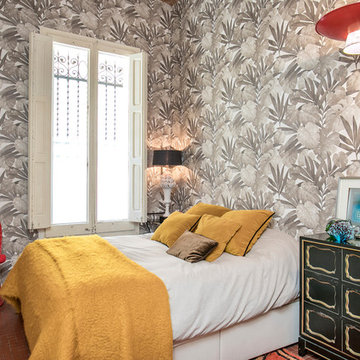
Jordi Folch / © Houzz España 2018
Inspiration for a mid-sized eclectic master bedroom in Barcelona with grey walls, red floor, terra-cotta floors and no fireplace.
Inspiration for a mid-sized eclectic master bedroom in Barcelona with grey walls, red floor, terra-cotta floors and no fireplace.
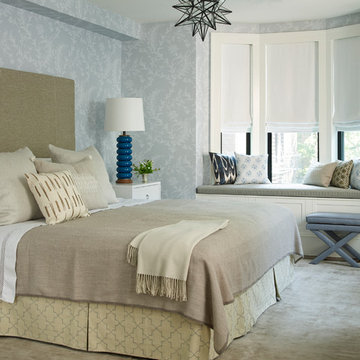
Full-scale interior design, architectural consultation, kitchen design, bath design, furnishings selection and project management for a historic townhouse located in the historical Brooklyn Heights neighborhood. Project featured in Architectural Digest (AD).
Read the full article here:
https://www.architecturaldigest.com/story/historic-brooklyn-townhouse-where-subtlety-is-everything
Photo by: Tria Giovan
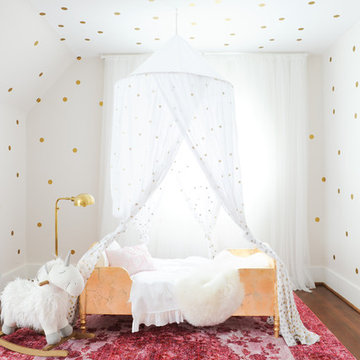
Design ideas for a mid-sized transitional kids' room for girls in Other with white walls, dark hardwood floors and brown floor.
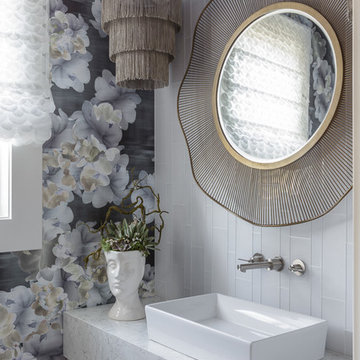
Inspired by the organic beauty of Napa Valley, Principal Designer Kimberley Harrison of Kimberley Harrison Interiors presents two serene rooms that meld modern and natural elements for a whimsical take on wine country style. Trove wallpaper provides a pop of color while Crossville tile compliments with a soothing spa feel. The back hall showcases Jennifer Brandon artwork featured at Simon Breitbard and a custom table by Heirloom Designs.
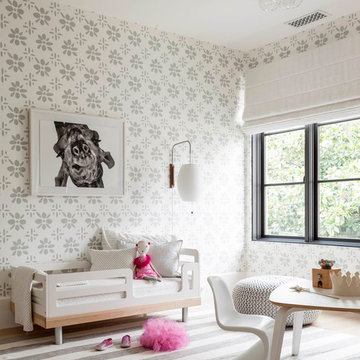
Mid-sized transitional kids' room in Dallas with multi-coloured walls, light hardwood floors and brown floor for girls.
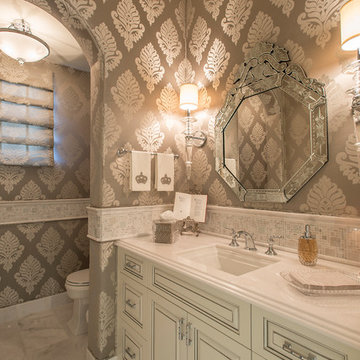
Sandler Photo
Inspiration for a mid-sized mediterranean powder room in Phoenix with an undermount sink, raised-panel cabinets, white cabinets, white tile, mosaic tile, multi-coloured walls, solid surface benchtops, a two-piece toilet and marble floors.
Inspiration for a mid-sized mediterranean powder room in Phoenix with an undermount sink, raised-panel cabinets, white cabinets, white tile, mosaic tile, multi-coloured walls, solid surface benchtops, a two-piece toilet and marble floors.
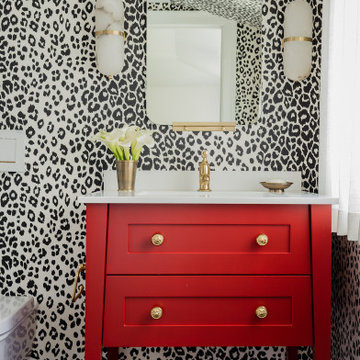
Inspiration for a mid-sized traditional powder room in Boston with white tile, ceramic tile, ceramic floors, an undermount sink, marble benchtops, white benchtops, shaker cabinets, red cabinets, multi-coloured walls, black floor, a freestanding vanity and wallpaper.
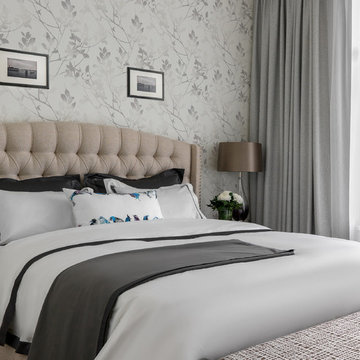
Сергей Красюк
Inspiration for a mid-sized contemporary master bedroom in Moscow with grey walls and no fireplace.
Inspiration for a mid-sized contemporary master bedroom in Moscow with grey walls and no fireplace.
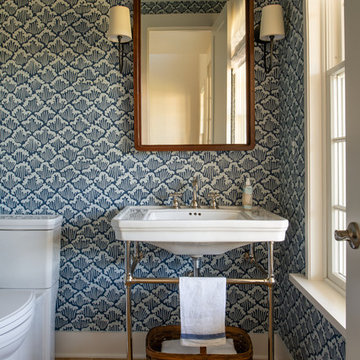
Photo of a mid-sized country powder room in DC Metro with blue walls, medium hardwood floors, a console sink and brown floor.
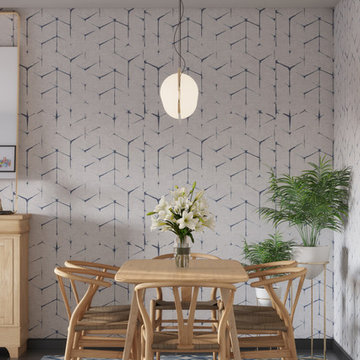
Design ideas for a mid-sized scandinavian kitchen/dining combo in Brussels with blue walls, ceramic floors and black floor.
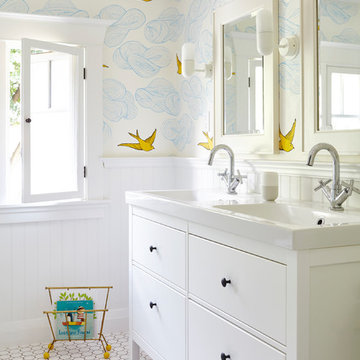
Valerie Wilcox
Inspiration for a mid-sized transitional kids bathroom in Toronto with flat-panel cabinets, white cabinets, white walls, mosaic tile floors, engineered quartz benchtops, white floor and an integrated sink.
Inspiration for a mid-sized transitional kids bathroom in Toronto with flat-panel cabinets, white cabinets, white walls, mosaic tile floors, engineered quartz benchtops, white floor and an integrated sink.
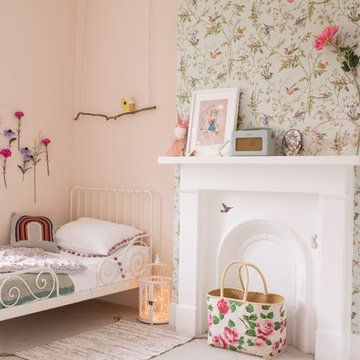
photographer - Gemma Mount
Photo of a mid-sized traditional kids' bedroom for kids 4-10 years old and girls in Surrey with carpet and multi-coloured walls.
Photo of a mid-sized traditional kids' bedroom for kids 4-10 years old and girls in Surrey with carpet and multi-coloured walls.
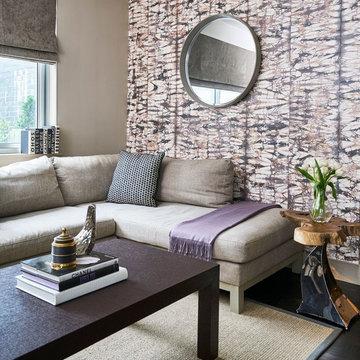
Design ideas for a mid-sized contemporary formal open concept living room in New York with multi-coloured walls, dark hardwood floors, no tv and black floor.
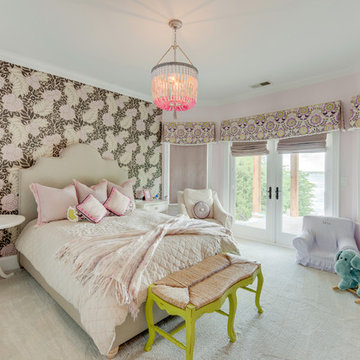
This is an example of a mid-sized transitional kids' room for girls in Charlotte with multi-coloured walls and carpet.
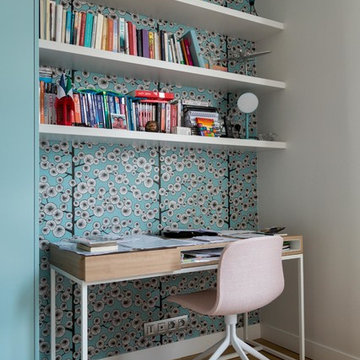
Christophe Rouffio
Mid-sized contemporary study room in Paris with blue walls, medium hardwood floors, no fireplace and a freestanding desk.
Mid-sized contemporary study room in Paris with blue walls, medium hardwood floors, no fireplace and a freestanding desk.
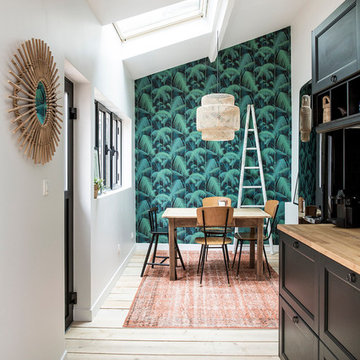
Espace repas avec table ancienne et chaises d'écoliers. Un porte permet l'accès à la terrasse.
Louise Desrosiers
Photo of a mid-sized eclectic open plan dining in Paris with white walls, light hardwood floors and no fireplace.
Photo of a mid-sized eclectic open plan dining in Paris with white walls, light hardwood floors and no fireplace.
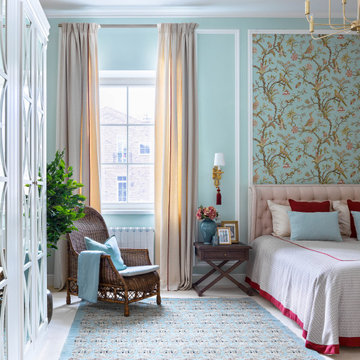
Гостевую спальню на первом этаже из-за обоев ласково прозвали спальней «с птичками». Она получилась женственной и уютной: здесь преобладает вкусный ягодный цвет, много текстиля, подушек, есть разные сценарии вечернего освещения. В углу стоит плетеное кресло из ротанга, на прикроватных тумбочках — старинные вазы
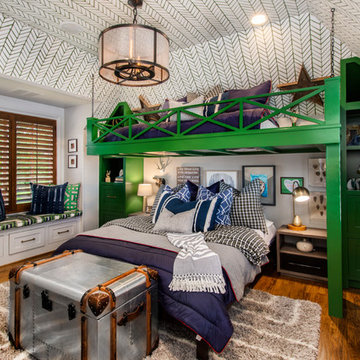
Versatile Imaging
Design ideas for a mid-sized traditional kids' bedroom for kids 4-10 years old and boys in Dallas with multi-coloured walls and medium hardwood floors.
Design ideas for a mid-sized traditional kids' bedroom for kids 4-10 years old and boys in Dallas with multi-coloured walls and medium hardwood floors.
Whimsical Wallpaper 1,380 Mid-sized Home Design Photos
8


















