Whimsical Wallpaper 1,380 Mid-sized Home Design Photos
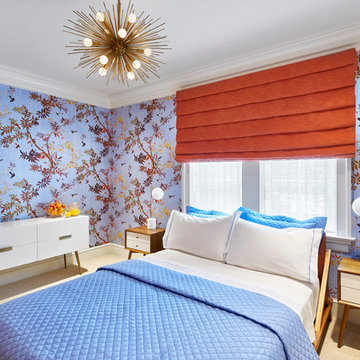
Photo of a mid-sized midcentury guest bedroom in New York with multi-coloured walls, carpet and beige floor.
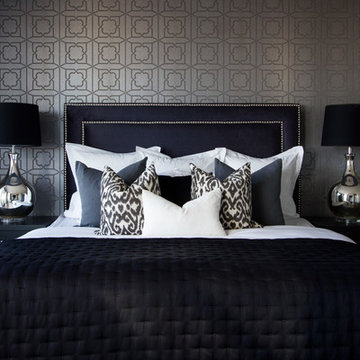
Design ideas for a mid-sized transitional master bedroom in Sydney with white walls.
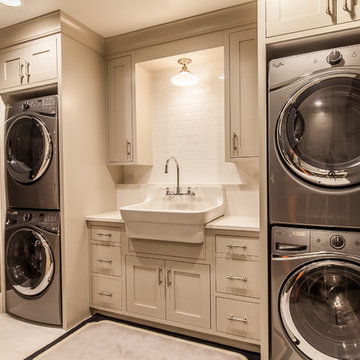
Mid-sized transitional single-wall dedicated laundry room in Las Vegas with shaker cabinets, beige cabinets, grey walls, a stacked washer and dryer, ceramic floors, beige floor, white benchtop and a drop-in sink.
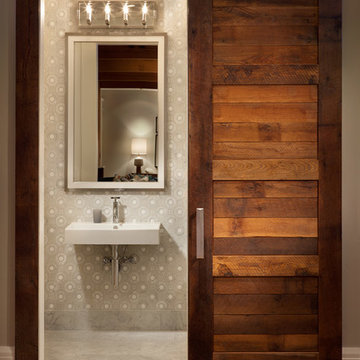
This is an example of a mid-sized transitional powder room in Salt Lake City with multi-coloured walls, a wall-mount sink and concrete floors.
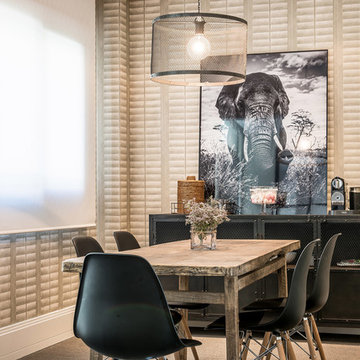
© Adolfo Gosálvez Photography
Mid-sized contemporary kitchen/dining combo in Madrid with no fireplace and carpet.
Mid-sized contemporary kitchen/dining combo in Madrid with no fireplace and carpet.
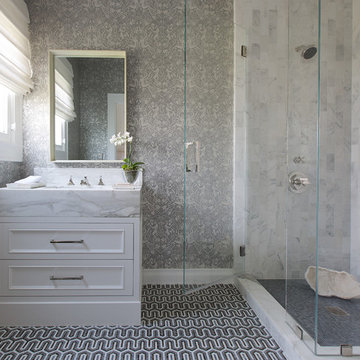
©Abran Rubiner Photography www.rubinerphoto.com
This is an example of a mid-sized traditional 3/4 bathroom in Los Angeles with recessed-panel cabinets, white cabinets, a corner shower, grey walls, mosaic tile floors, an integrated sink and a hinged shower door.
This is an example of a mid-sized traditional 3/4 bathroom in Los Angeles with recessed-panel cabinets, white cabinets, a corner shower, grey walls, mosaic tile floors, an integrated sink and a hinged shower door.
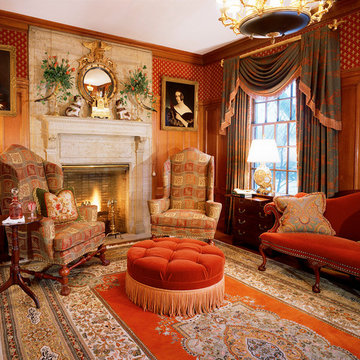
Robert Benson Photography
Photo of a mid-sized traditional formal open concept living room in Bridgeport with red walls, a standard fireplace, a stone fireplace surround, no tv and brown floor.
Photo of a mid-sized traditional formal open concept living room in Bridgeport with red walls, a standard fireplace, a stone fireplace surround, no tv and brown floor.
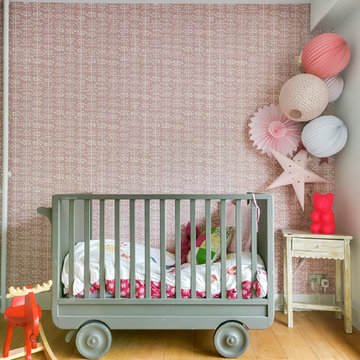
Meero
This is an example of a mid-sized eclectic nursery for girls in Paris with pink walls, light hardwood floors and beige floor.
This is an example of a mid-sized eclectic nursery for girls in Paris with pink walls, light hardwood floors and beige floor.
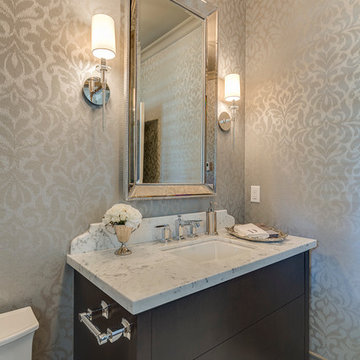
award winning builder, framed mirror, wall sconces, gray floor tile, white countertop, washroom
Photo of a mid-sized traditional powder room in Vancouver with an undermount sink, flat-panel cabinets, dark wood cabinets, granite benchtops, white tile, porcelain floors, grey walls and white benchtops.
Photo of a mid-sized traditional powder room in Vancouver with an undermount sink, flat-panel cabinets, dark wood cabinets, granite benchtops, white tile, porcelain floors, grey walls and white benchtops.
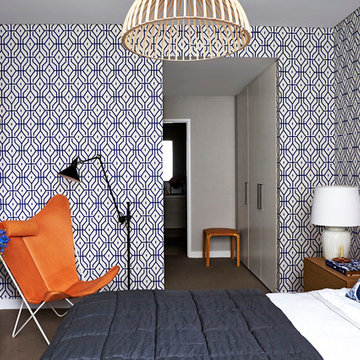
Scott Hawkins
This is an example of a mid-sized contemporary master bedroom in Sydney with carpet, multi-coloured walls and no fireplace.
This is an example of a mid-sized contemporary master bedroom in Sydney with carpet, multi-coloured walls and no fireplace.
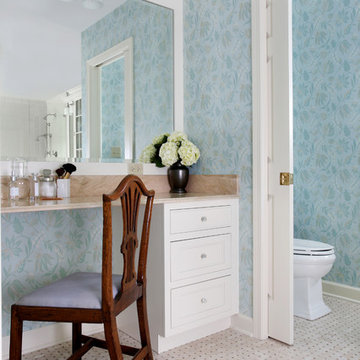
This bathroom was part of a master suite addition for a homeowner in the Chicago area. It was created by Award WInning Normandy Designer Vince Weber, who did a fantastic job with keeping with the original style of this traditional home.
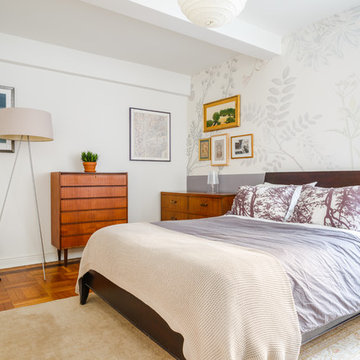
Botanical wall mural and mid century furnishings.
Photo By Alex Staniloff
Mid-sized transitional master bedroom in New York with multi-coloured walls, medium hardwood floors and brown floor.
Mid-sized transitional master bedroom in New York with multi-coloured walls, medium hardwood floors and brown floor.
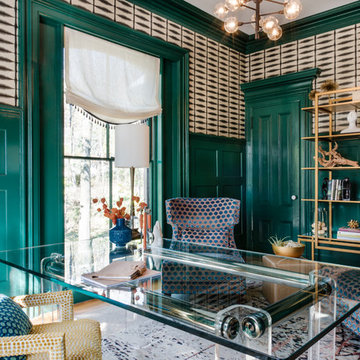
photo by Sabrina Cole Quinn
Mid-sized eclectic study room in Boston with green walls, medium hardwood floors, a freestanding desk and white floor.
Mid-sized eclectic study room in Boston with green walls, medium hardwood floors, a freestanding desk and white floor.
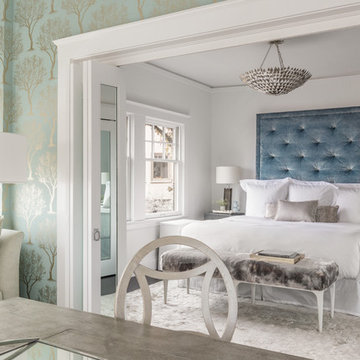
This sophisticated yet ultra-feminine condominium in one of the oldest and most prestigious neighborhoods in San Francisco was decorated with entertaining in mind. The all-white upholstery, walls, and carpets are surprisingly durable with materials made to suit the lifestyle of a Tech boss lady. Custom artwork and thoughtful accessories complete the look.
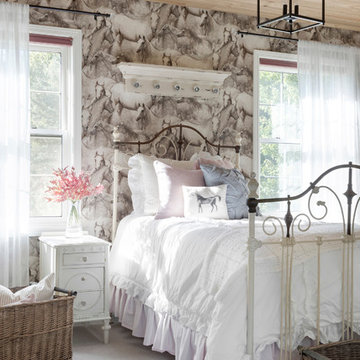
This is an example of a mid-sized country bedroom in Minneapolis with carpet, a wood fireplace surround, multi-coloured walls and grey floor.
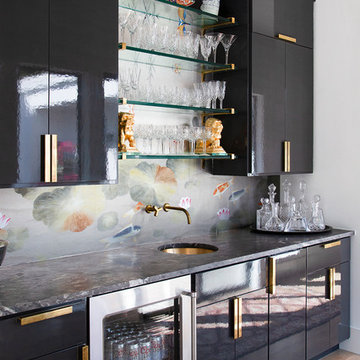
Fabulous home bar where we installed the koi wallpaper backsplash and painted the cabinets in a high-gloss black lacquer!
Design ideas for a mid-sized contemporary single-wall wet bar in Austin with an undermount sink, flat-panel cabinets, black cabinets, marble benchtops, black benchtop, medium hardwood floors and brown floor.
Design ideas for a mid-sized contemporary single-wall wet bar in Austin with an undermount sink, flat-panel cabinets, black cabinets, marble benchtops, black benchtop, medium hardwood floors and brown floor.
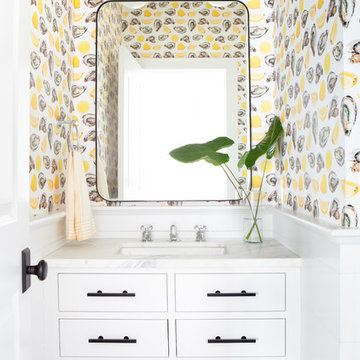
Architectural advisement, Interior Design, Custom Furniture Design & Art Curation by Chango & Co.
Photography by Sarah Elliott
See the feature in Domino Magazine
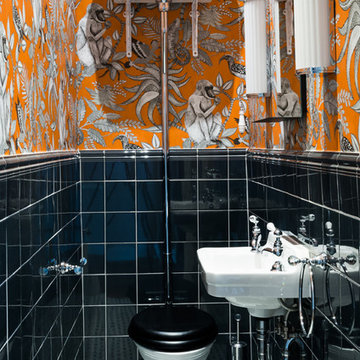
Photo of a mid-sized transitional powder room in London with a two-piece toilet, black tile, porcelain tile, porcelain floors, a wall-mount sink, multi-coloured walls and multi-coloured floor.
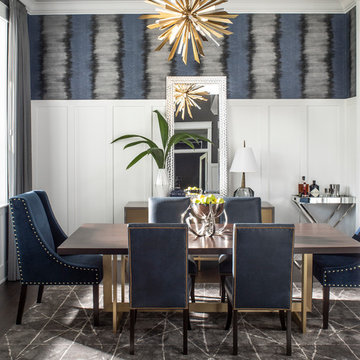
A dining room with impact! This is the first room one sees when entering this home, so impact was important. Blue flamestitch wallcovering above a 7 feet high wainscoting blends with leather side chairs and blue velvet captain's chairs. The custom dining table is walnut with a brass base. Anchoring the area is a modern patterned gray area rug and a brass and glass sputnik light fixture crowns the tray ceiling.
Photo: Stephen Allen
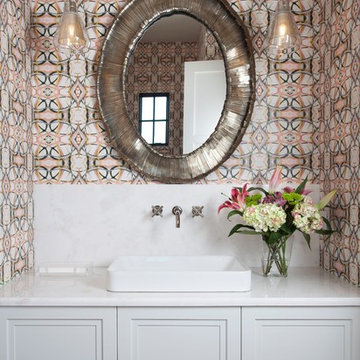
This is an example of a mid-sized transitional powder room in Austin with recessed-panel cabinets, white tile, stone slab, multi-coloured walls, a vessel sink, engineered quartz benchtops, white benchtops, grey cabinets and beige floor.
Whimsical Wallpaper 1,380 Mid-sized Home Design Photos
5


















