Statement Lighting 3,446 Mid-sized Home Design Photos
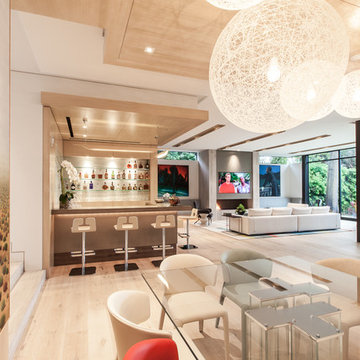
Interior audio and home automation by Legato Home Theater.
Design ideas for a mid-sized contemporary open plan dining in Austin with white walls and light hardwood floors.
Design ideas for a mid-sized contemporary open plan dining in Austin with white walls and light hardwood floors.
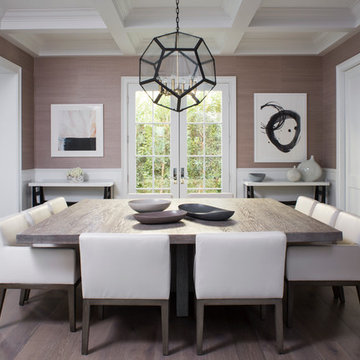
Mocha grass cloth lines the walls, oversized bronze pendant with brass center hangs over custom 7.5 foot square x base dining table, custom faux leather dining chairs.
Meghan Beierle
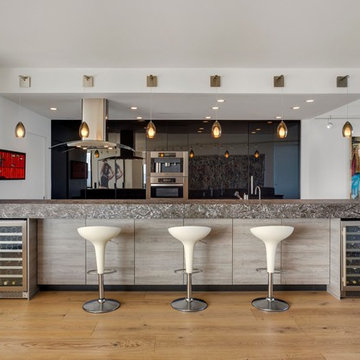
Christian Hernandez
This is an example of a mid-sized contemporary galley eat-in kitchen in New York with flat-panel cabinets, black cabinets, granite benchtops, stainless steel appliances, light hardwood floors and a peninsula.
This is an example of a mid-sized contemporary galley eat-in kitchen in New York with flat-panel cabinets, black cabinets, granite benchtops, stainless steel appliances, light hardwood floors and a peninsula.
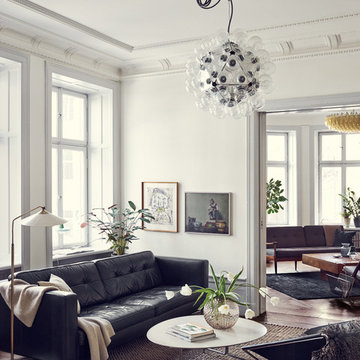
Idha Lindhag
Design ideas for a mid-sized scandinavian formal open concept living room in Stockholm with white walls, no fireplace and no tv.
Design ideas for a mid-sized scandinavian formal open concept living room in Stockholm with white walls, no fireplace and no tv.
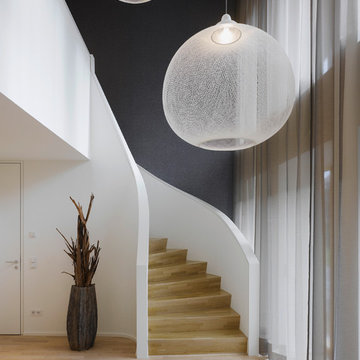
FOTOGRAFIE/PHOTOGRAPHY
Zooey Braun
Römerstr. 51
70180 Stuttgart
T +49 (0)711 6400361
F +49 (0)711 6200393
zooey@zooeybraun.de
Design ideas for a mid-sized contemporary wood curved staircase in Stuttgart with wood risers.
Design ideas for a mid-sized contemporary wood curved staircase in Stuttgart with wood risers.
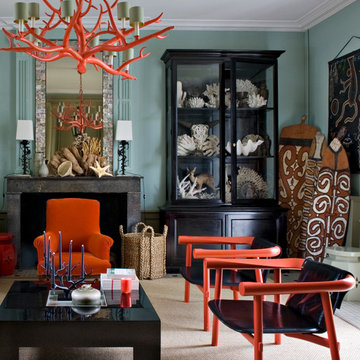
This is an example of a mid-sized tropical formal living room in Paris with blue walls, light hardwood floors, a standard fireplace and no tv.
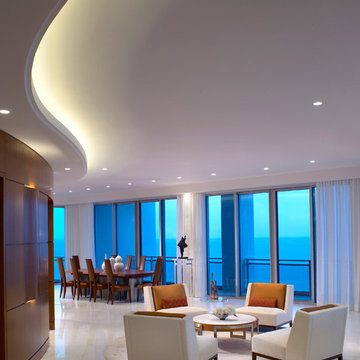
the spacious living area of the penthouse offers spectacular ocean views set against a warm, inviting background of stained anigre lighted wood interior walls. modern comfortable seating, with a custom made ten-foot wood and steel dining table add to the overall majesty.
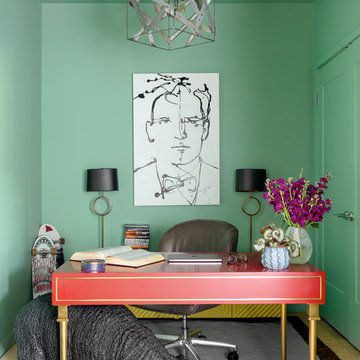
This chic couple from Manhattan requested for a fashion-forward focus for their new Boston condominium. Textiles by Christian Lacroix, Faberge eggs, and locally designed stilettos once owned by Lady Gaga are just a few of the inspirations they offered.
Project designed by Boston interior design studio Dane Austin Design. They serve Boston, Cambridge, Hingham, Cohasset, Newton, Weston, Lexington, Concord, Dover, Andover, Gloucester, as well as surrounding areas.
For more about Dane Austin Design, click here: https://daneaustindesign.com/
To learn more about this project, click here:
https://daneaustindesign.com/seaport-high-rise
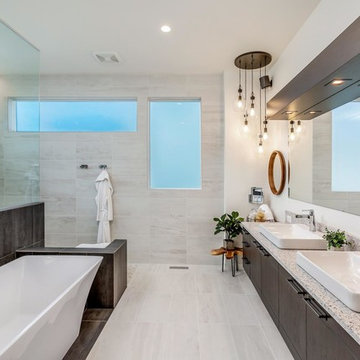
Photography by Ruum Media
Inspiration for a mid-sized contemporary master bathroom in Portland with flat-panel cabinets, a freestanding tub, white tile, porcelain tile, porcelain floors, a vessel sink, engineered quartz benchtops, an open shower, white benchtops, a curbless shower, dark wood cabinets, white walls and grey floor.
Inspiration for a mid-sized contemporary master bathroom in Portland with flat-panel cabinets, a freestanding tub, white tile, porcelain tile, porcelain floors, a vessel sink, engineered quartz benchtops, an open shower, white benchtops, a curbless shower, dark wood cabinets, white walls and grey floor.
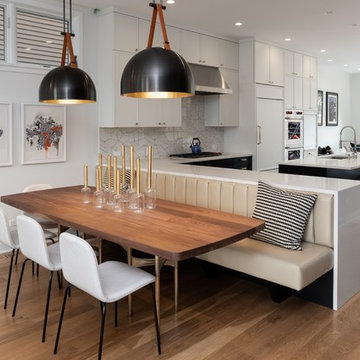
Inspiration for a mid-sized contemporary open plan dining in Chicago with white walls, light hardwood floors and beige floor.
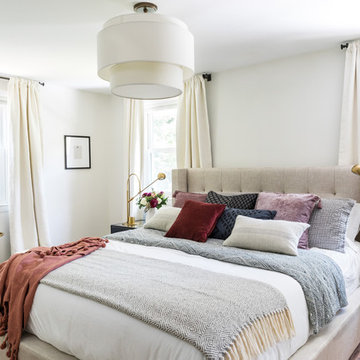
Joyelle West
Inspiration for a mid-sized contemporary master bedroom in Boston with white walls, dark hardwood floors, brown floor and no fireplace.
Inspiration for a mid-sized contemporary master bedroom in Boston with white walls, dark hardwood floors, brown floor and no fireplace.
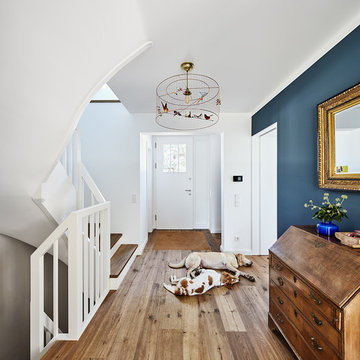
This is an example of a mid-sized eclectic foyer in Dusseldorf with blue walls, dark hardwood floors, a single front door and a white front door.
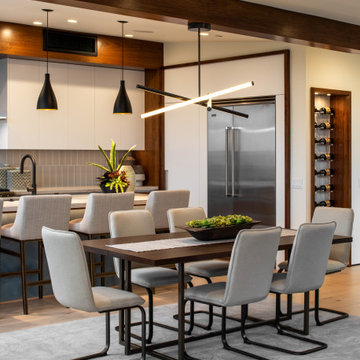
Open dining space between Kitchen and Great Room.
Design ideas for a mid-sized contemporary open plan dining in San Diego with white walls, light hardwood floors, no fireplace and beige floor.
Design ideas for a mid-sized contemporary open plan dining in San Diego with white walls, light hardwood floors, no fireplace and beige floor.
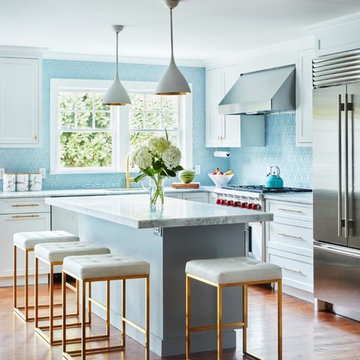
The center Island is well-proportioned to the space, providing full depth storage in the work zone with ample overhang for seating.
Mid-sized transitional l-shaped open plan kitchen in New York with an undermount sink, shaker cabinets, white cabinets, quartzite benchtops, blue splashback, glass tile splashback, stainless steel appliances, medium hardwood floors, with island, grey benchtop and brown floor.
Mid-sized transitional l-shaped open plan kitchen in New York with an undermount sink, shaker cabinets, white cabinets, quartzite benchtops, blue splashback, glass tile splashback, stainless steel appliances, medium hardwood floors, with island, grey benchtop and brown floor.
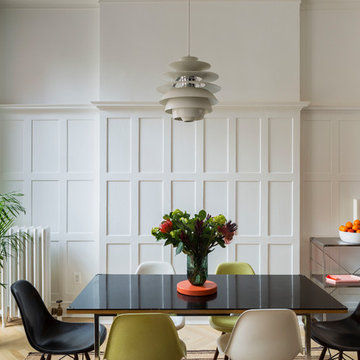
Complete renovation of a 19th century brownstone in Brooklyn's Fort Greene neighborhood. Modern interiors that preserve many original details.
Kate Glicksberg Photography
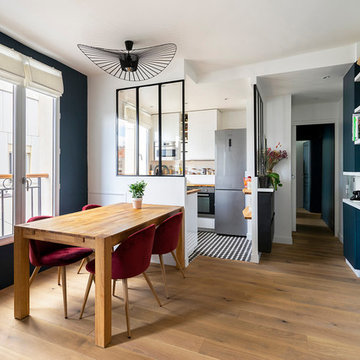
Mid-sized contemporary open plan dining in Paris with blue walls, medium hardwood floors, no fireplace and brown floor.
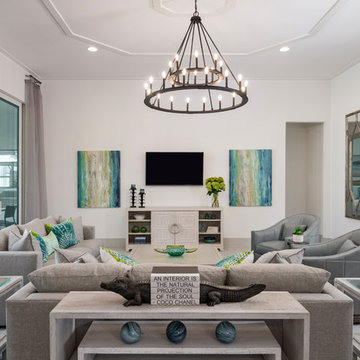
Designer: Jenifer Davison
Design Assistant: Jen Murray
Builder: Ashton Woods
Photographer: Amber Fredericksen
Design ideas for a mid-sized beach style open concept family room in Miami with white walls, porcelain floors, a wall-mounted tv and no fireplace.
Design ideas for a mid-sized beach style open concept family room in Miami with white walls, porcelain floors, a wall-mounted tv and no fireplace.
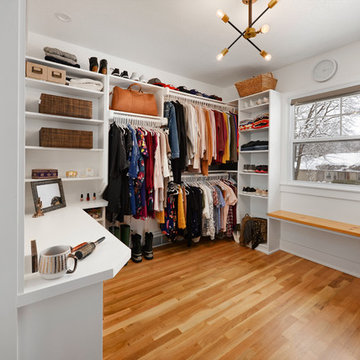
Samantha Ward
This is an example of a mid-sized transitional gender-neutral walk-in wardrobe in Kansas City with medium hardwood floors, open cabinets, white cabinets and brown floor.
This is an example of a mid-sized transitional gender-neutral walk-in wardrobe in Kansas City with medium hardwood floors, open cabinets, white cabinets and brown floor.
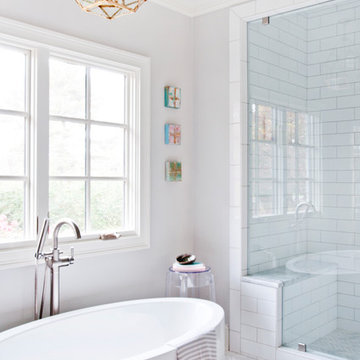
Designed by Terri Sears, Photography by Melissa M. Mills
Photo of a mid-sized contemporary master bathroom in Nashville with a freestanding tub, white tile, subway tile, grey walls, marble floors and white floor.
Photo of a mid-sized contemporary master bathroom in Nashville with a freestanding tub, white tile, subway tile, grey walls, marble floors and white floor.
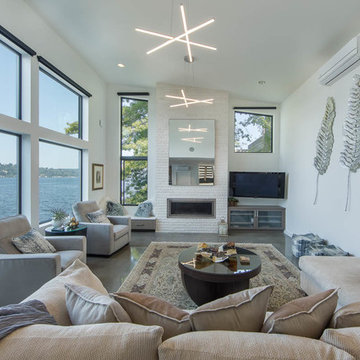
The living room is designed with sloping ceilings up to about 14' tall. The large windows connect the living spaces with the outdoors, allowing for sweeping views of Lake Washington. The north wall of the living room is designed with the fireplace as the focal point.
Design: H2D Architecture + Design
www.h2darchitects.com
#kirklandarchitect
#greenhome
#builtgreenkirkland
#sustainablehome
Statement Lighting 3,446 Mid-sized Home Design Photos
7


















