Statement Lighting 3,446 Mid-sized Home Design Photos
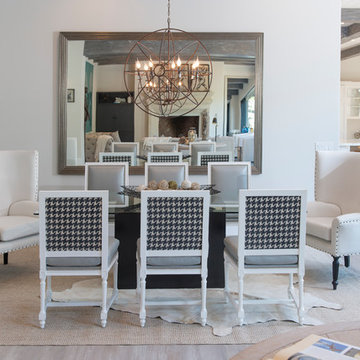
Mid-sized transitional open plan dining in Los Angeles with white walls, light hardwood floors and beige floor.
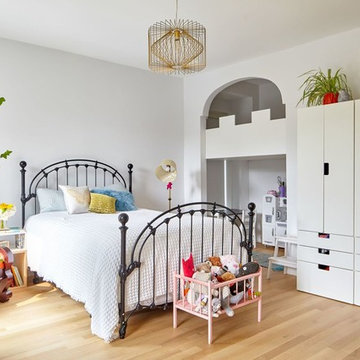
This is an example of a mid-sized scandinavian kids' bedroom for kids 4-10 years old and girls in Toronto with white walls, light hardwood floors and brown floor.
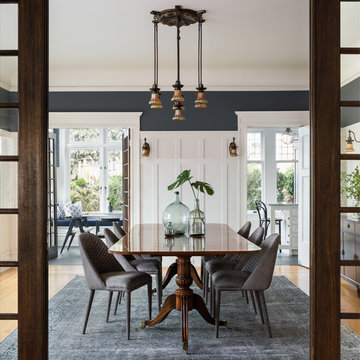
Haris Kenjar Photography and Design
Mid-sized arts and crafts separate dining room in Seattle with multi-coloured walls, medium hardwood floors, no fireplace and beige floor.
Mid-sized arts and crafts separate dining room in Seattle with multi-coloured walls, medium hardwood floors, no fireplace and beige floor.
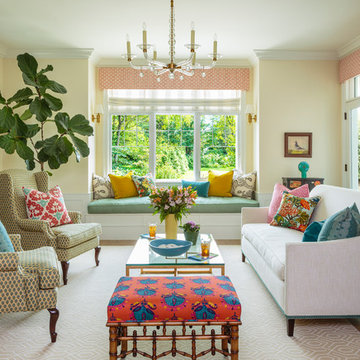
Mark Lohman
Photo of a mid-sized country formal enclosed living room in Los Angeles with yellow walls, medium hardwood floors, a standard fireplace, a stone fireplace surround, no tv and brown floor.
Photo of a mid-sized country formal enclosed living room in Los Angeles with yellow walls, medium hardwood floors, a standard fireplace, a stone fireplace surround, no tv and brown floor.
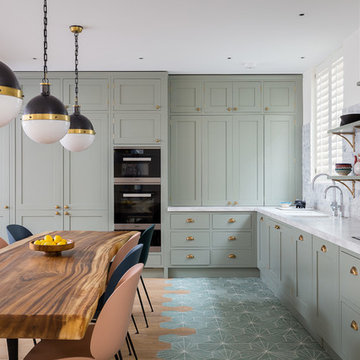
Photo of a mid-sized eclectic l-shaped eat-in kitchen in London with an undermount sink, recessed-panel cabinets, grey cabinets, grey splashback, stainless steel appliances, no island, beige floor and white benchtop.
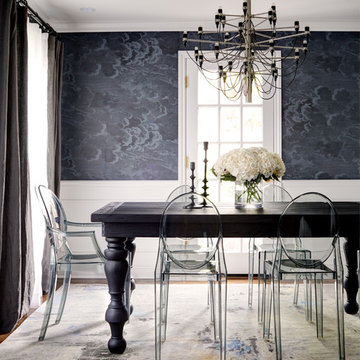
Design ideas for a mid-sized transitional separate dining room in Seattle with blue walls, no fireplace, brown floor and dark hardwood floors.
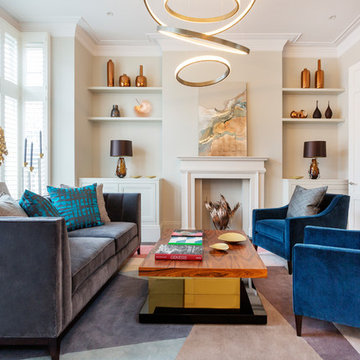
Kitchen, joinery and panelling by HUX LONDON https://hux-london.co.uk/ Interiors by Zulufish https://zulufishinteriors.co.uk/
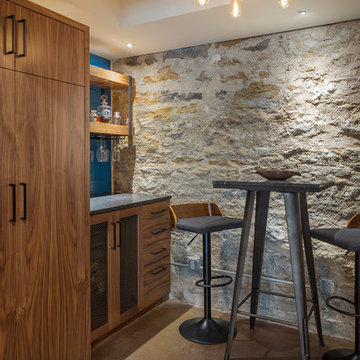
Bob Greenspan Photography
This is an example of a mid-sized country home bar in Kansas City with concrete floors and brown floor.
This is an example of a mid-sized country home bar in Kansas City with concrete floors and brown floor.
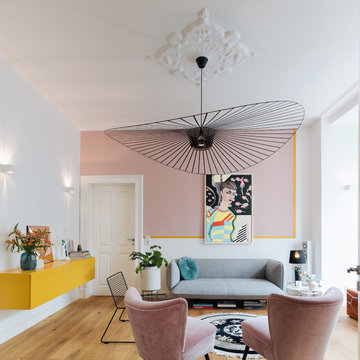
https://rosetime.info
Inspiration for a mid-sized eclectic enclosed family room in Cologne with white walls, medium hardwood floors, no fireplace and brown floor.
Inspiration for a mid-sized eclectic enclosed family room in Cologne with white walls, medium hardwood floors, no fireplace and brown floor.
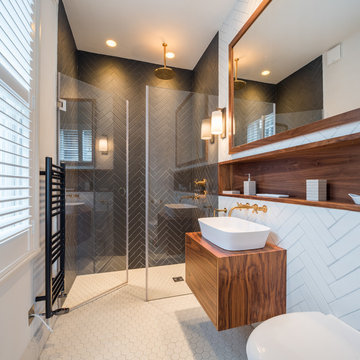
Inspiration for a mid-sized contemporary 3/4 wet room bathroom in London with flat-panel cabinets, brown cabinets, a one-piece toilet, white walls, a wall-mount sink, wood benchtops, white floor, a hinged shower door, brown benchtops, black tile and mosaic tile floors.
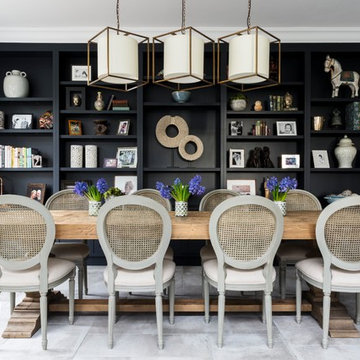
Emma Lewis
Photo of a mid-sized transitional separate dining room in Surrey with grey walls and grey floor.
Photo of a mid-sized transitional separate dining room in Surrey with grey walls and grey floor.
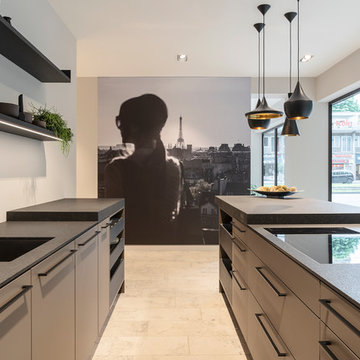
Inspiration for a mid-sized contemporary galley open plan kitchen in Cologne with flat-panel cabinets, grey cabinets, solid surface benchtops, black appliances, marble floors, with island, beige floor, black benchtop, an undermount sink and white splashback.
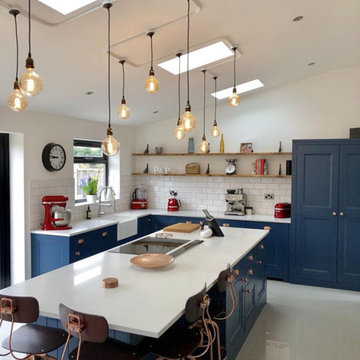
Inspiration for a mid-sized l-shaped kitchen in West Midlands with a farmhouse sink, recessed-panel cabinets, blue cabinets, quartzite benchtops, white splashback, subway tile splashback, with island, grey floor and white benchtop.
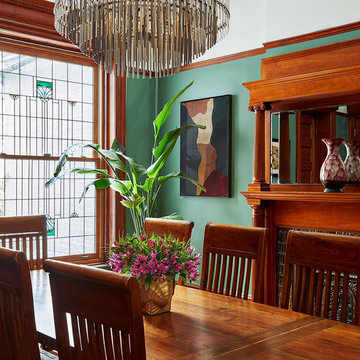
Inspiration for a mid-sized traditional separate dining room in New York with green walls, a standard fireplace and a tile fireplace surround.
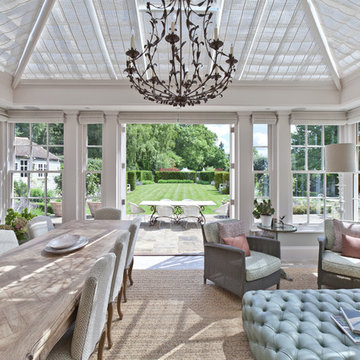
his Orangery was designed with a dual purpose. The main area is a family room for relaxing and dining, whilst to the side is a separate entrance providing direct access to the home. Each area is separated by an internal screen with doors, providing flexibility of use.
It was also designed with features that mirror those on the main house.
Vale Paint Colour- Exterior Lighthouse, Interior Lighthouse
Size- 8.7M X 4.8M
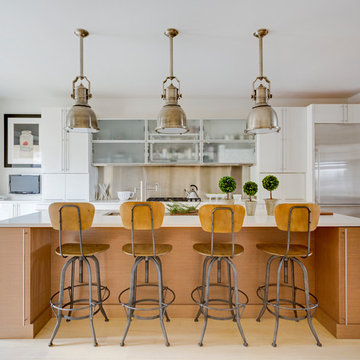
Inspiration for a mid-sized modern galley eat-in kitchen in Chicago with an undermount sink, flat-panel cabinets, white cabinets, metal splashback, stainless steel appliances, light hardwood floors, with island, beige floor, white benchtop and quartz benchtops.
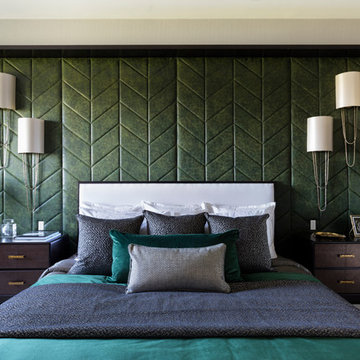
Inspiration for a mid-sized transitional master bedroom in London with grey walls and grey floor.
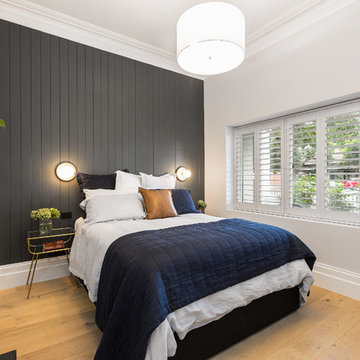
Sam Martin - 4 Walls Media
Photo of a mid-sized contemporary master bedroom in Melbourne with grey walls, light hardwood floors, a standard fireplace and a metal fireplace surround.
Photo of a mid-sized contemporary master bedroom in Melbourne with grey walls, light hardwood floors, a standard fireplace and a metal fireplace surround.
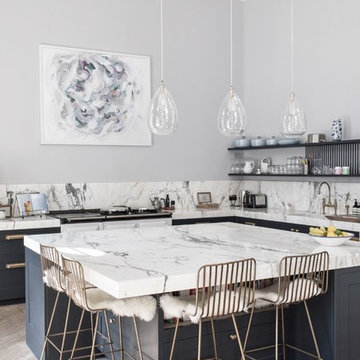
This is an example of a mid-sized transitional l-shaped kitchen in Dorset with shaker cabinets, blue cabinets, marble benchtops, grey splashback, marble splashback, with island, beige floor and grey benchtop.
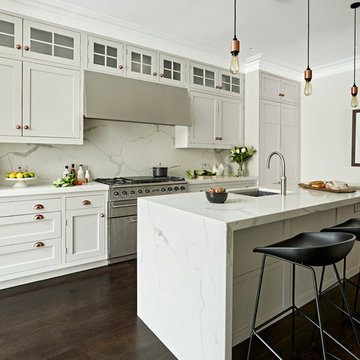
Shaker kitchen cabinets in 'French Grey' by Little Greene.
Statuario grey composite marble worktops, splashback and island. Copper bulb pendant island lighting with matching copper handles for the kitchen cabinets in traditional cup and knob designs. Waterfall countertop island design with integrated sink and breakfast bar stool seating.
Photography by Nick Smith
Statement Lighting 3,446 Mid-sized Home Design Photos
5


















